2824 Marlborough Avenue, #3, Redwood City, CA 94063
-
Listed Price :
$3,100/month
-
Beds :
2
-
Baths :
1
-
Property Size :
636 sqft
-
Year Built :
1980
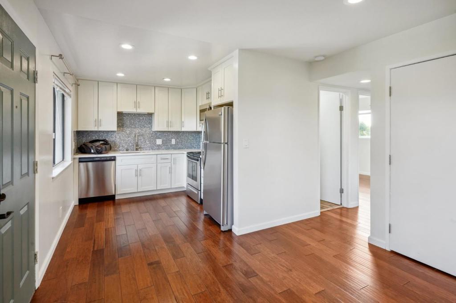
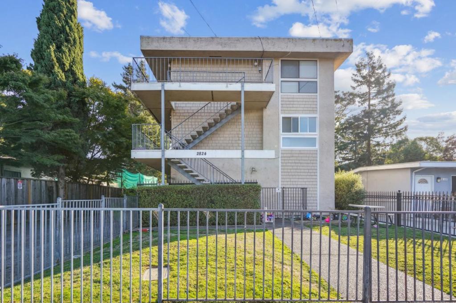
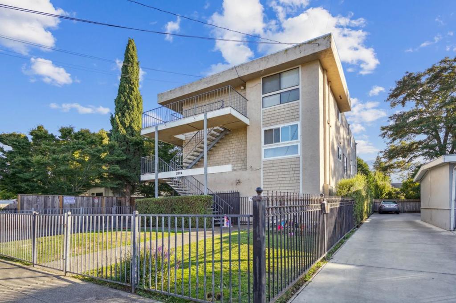
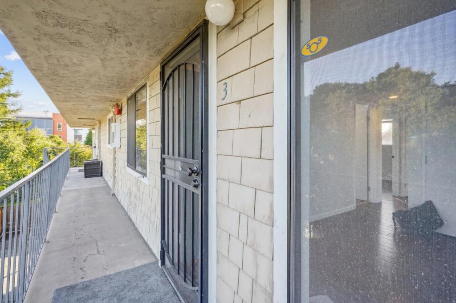
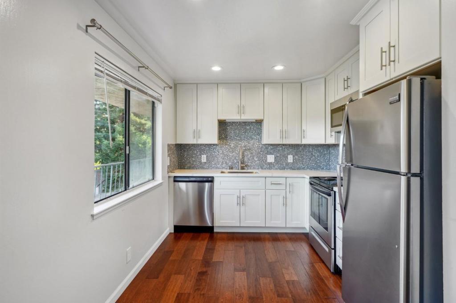
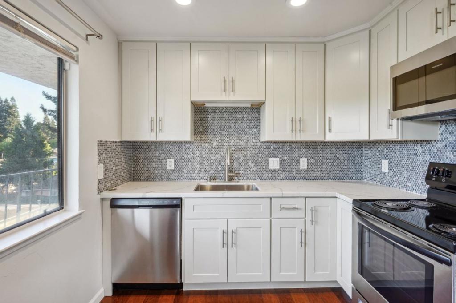
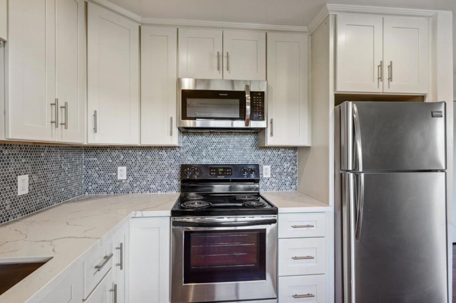
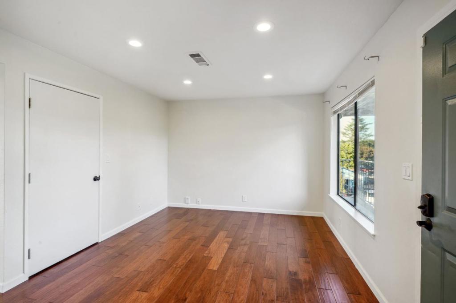
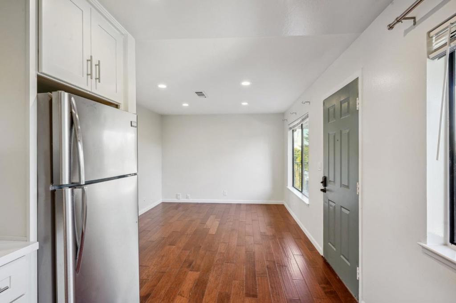
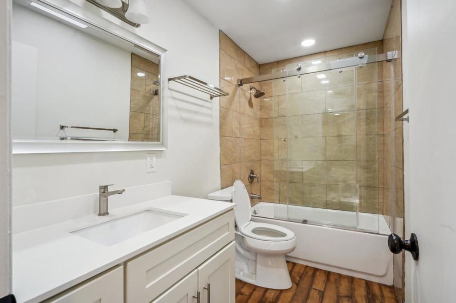
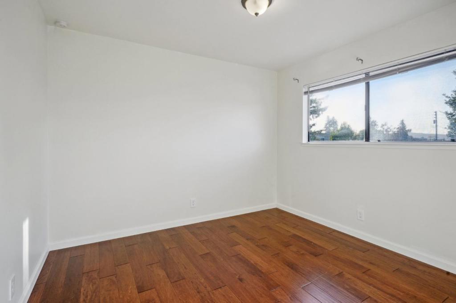
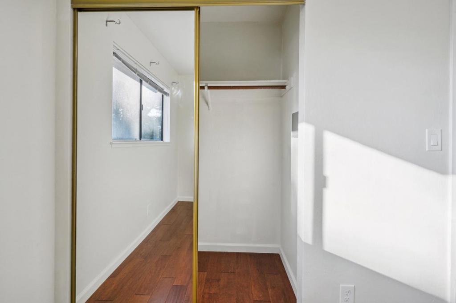
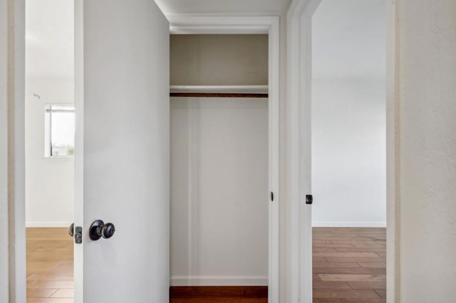
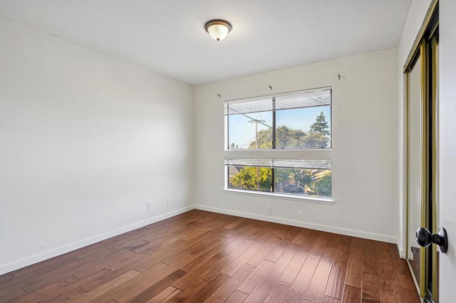
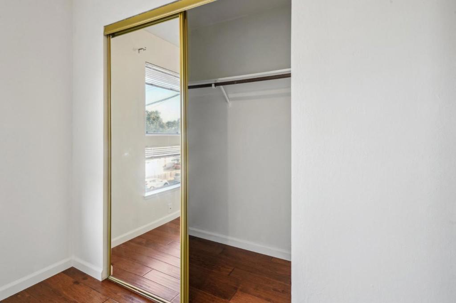
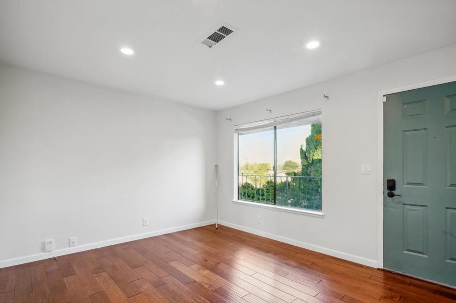
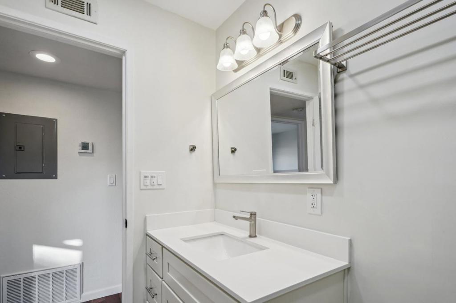
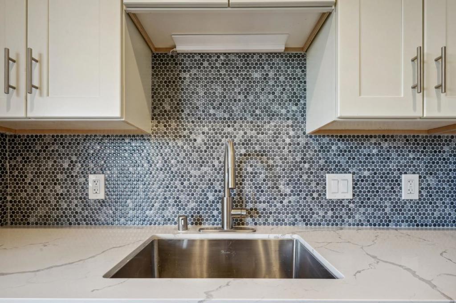
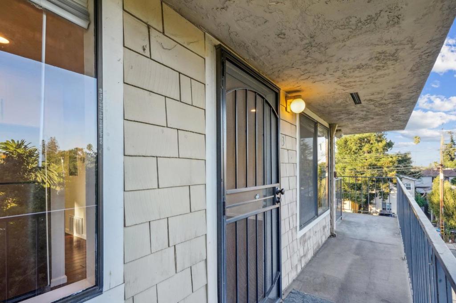
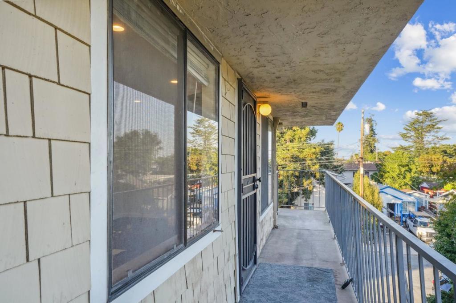
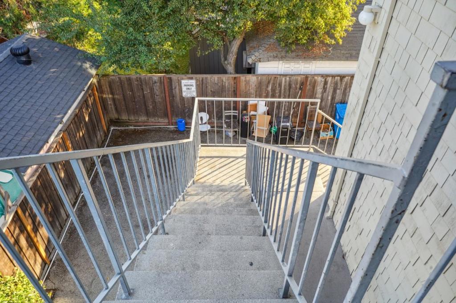
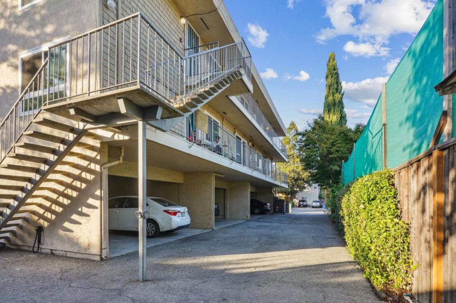
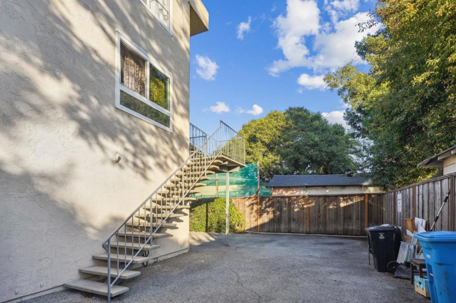
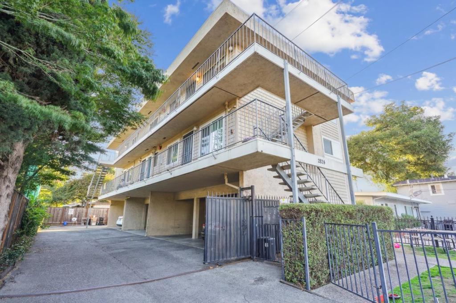
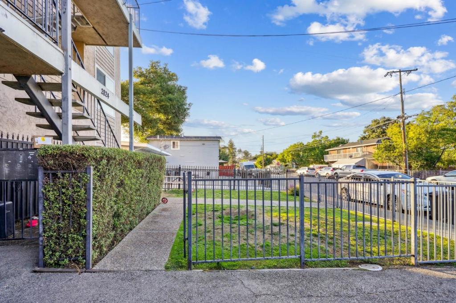
Property Description
Live, work, and play in the heart of Silicon Valley in this charming 2-bedroom, 1-bath unit in Redwood City. Designed with modern living in mind, this home provides both comfort and convenience. Gleaming hardwood floors flow throughout, adding warmth and elegance to the space. The living room features a built-in shelf, ideal for your TV and favorite display items, creating a cozy and organized atmosphere. The eat-in kitchen is thoughtfully appointed with sleek stainless steel appliances and ample cabinetry. Each bedroom offers built-in closets and windows that welcome natural light. The bathroom is both stylish and functional, featuring a tiled shower-over-tub combination, a single sink vanity with a mirror, and sconce lighting for a touch of sophistication. Parking is made easy with an attached garage that accommodates two cars and features automatic doors for easy access. In a building with just five separately owned units, this home offers a sense of community while maintaining safety and privacy. With close proximity to a shopping center and easy access to both the 101 freeway and I-280, this home puts the best of Silicon Valley right at your fingertips. Pet Friendly (1 pet is allowed) maximum weight of 12 pounds Pet Deposit - $500
Interior Features
| Bedroom Information |
| Bedrooms |
2 |
| Bathroom Information |
| Bathrooms |
1 |
| Interior Information |
| Cooling Type |
Central Air |
Listing Information
| Address |
2824 Marlborough Avenue, #3 |
| City |
Redwood City |
| State |
CA |
| Zip |
94063 |
| County |
San Mateo |
| Listing Agent |
Owen Savir DRE #02099047 |
| Courtesy Of |
Omer Savir, Broker |
| List Price |
$3,100/month |
| Status |
Active |
| Type |
Residential Lease |
| Subtype |
Apartment |
| Structure Size |
636 |
| Lot Size |
N/A |
| Year Built |
1980 |
Listing information courtesy of: Owen Savir, Omer Savir, Broker. *Based on information from the Association of REALTORS/Multiple Listing as of Sep 26th, 2024 at 8:57 PM and/or other sources. Display of MLS data is deemed reliable but is not guaranteed accurate by the MLS. All data, including all measurements and calculations of area, is obtained from various sources and has not been, and will not be, verified by broker or MLS. All information should be independently reviewed and verified for accuracy. Properties may or may not be listed by the office/agent presenting the information.

























