1484 Canvas Drive, #4, Chula Vista, CA 91913
-
Listed Price :
$625,000
-
Beds :
3
-
Baths :
3
-
Property Size :
1,360 sqft
-
Year Built :
2007
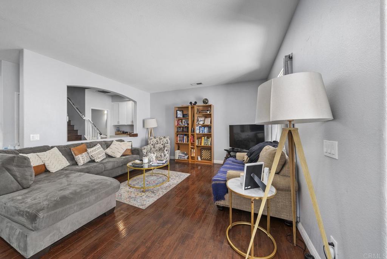
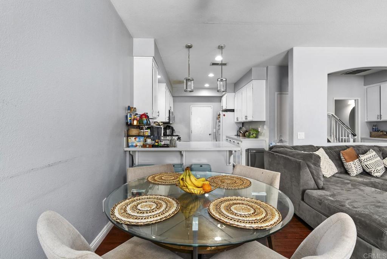
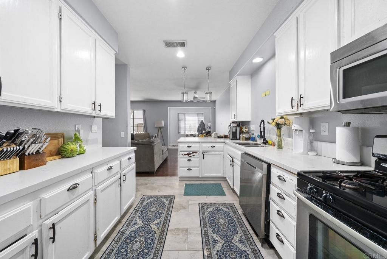
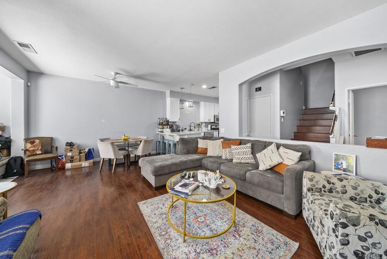
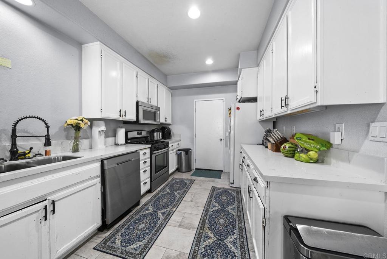
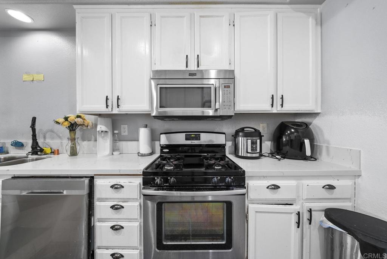
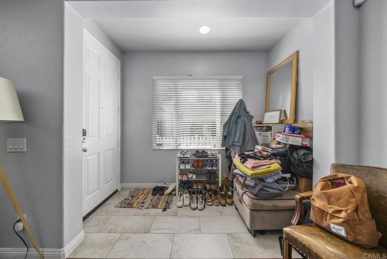
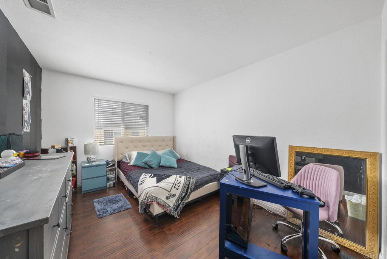
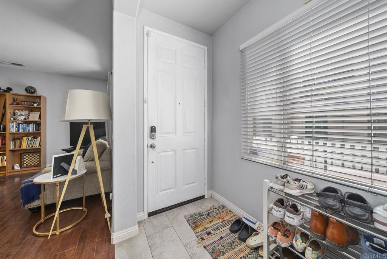
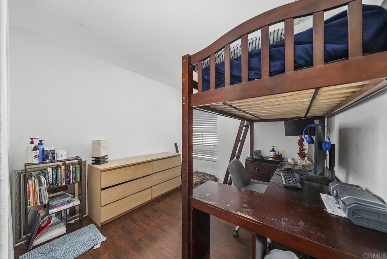
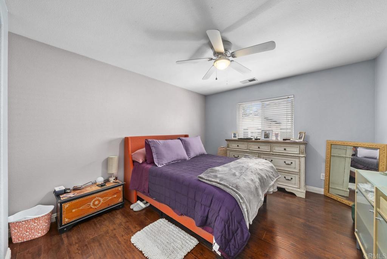
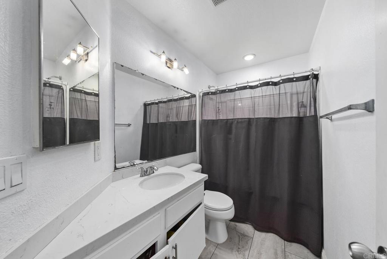
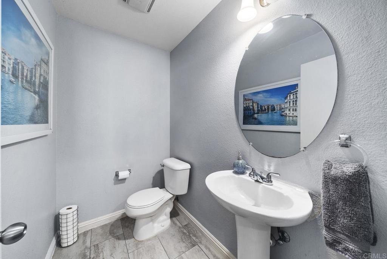
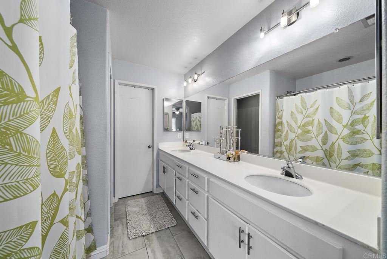
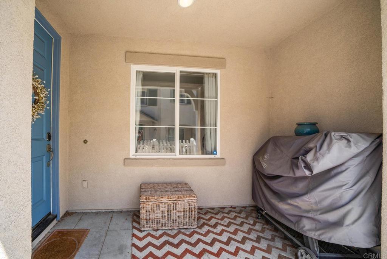
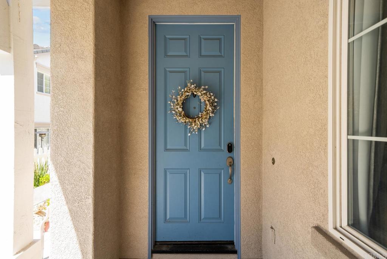
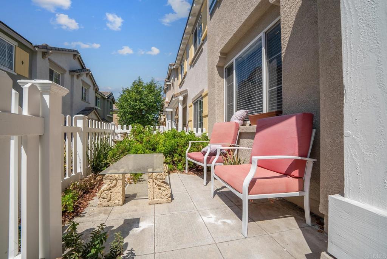
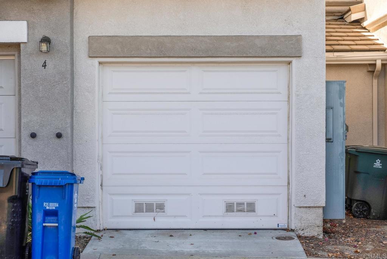
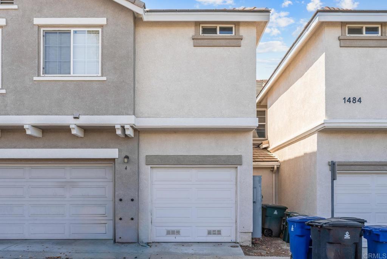
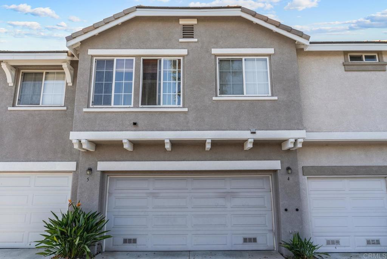
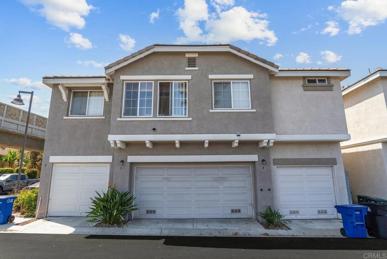
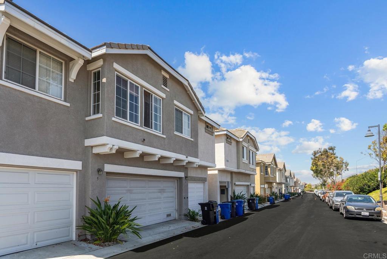
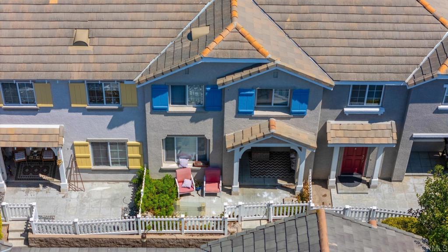
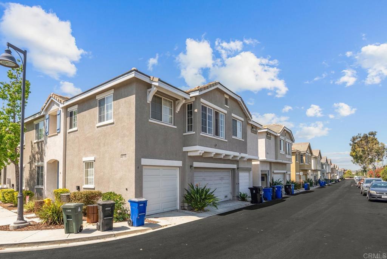
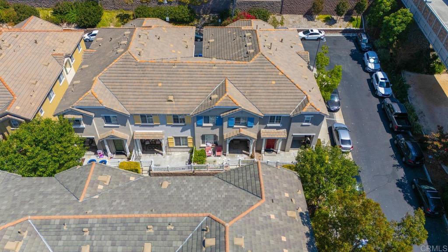
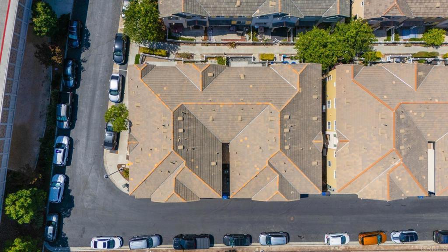
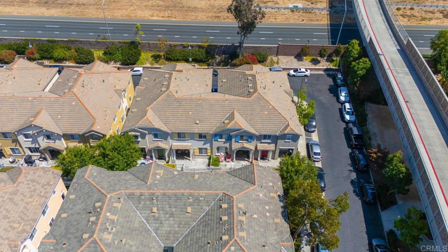
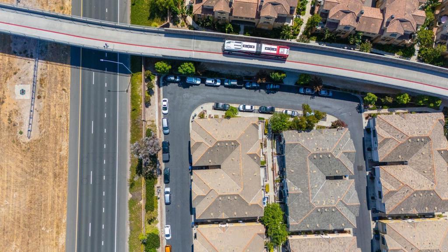
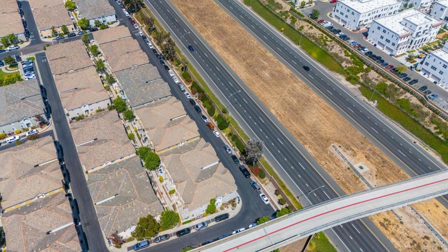
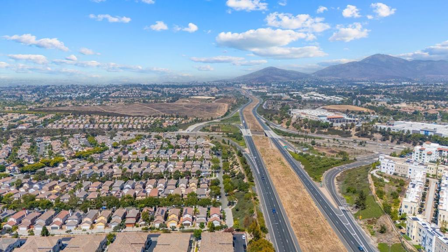
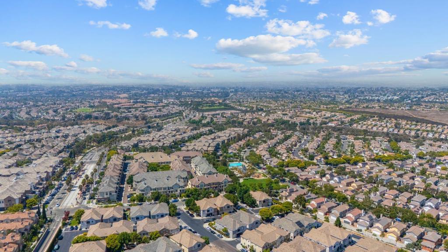
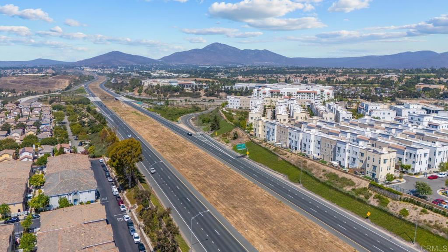
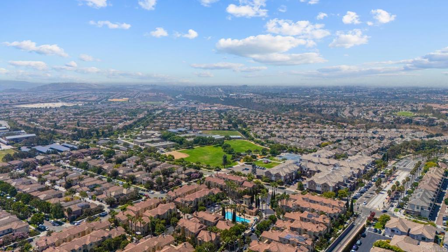
Property Description
Discover your dream home in the vibrant Monet Community at Otay Ranch! This charming 3BR/2.5BA condo has been lovingly maintained and features modern comforts like air conditioning. Step through your own white picket fence into a welcoming front courtyard, and be greeted by a bright, open floor plan. The main level features a spacious living and dining area, a stunning kitchen with granite countertops, and convenient access to the garage. Upstairs, you’ll find three generously sized bedrooms and two bathrooms. The attached 1-car garage offers extra storage space, and you'll also receive a parking pass for additional convenience. Enjoy exclusive access to the Hillsborough Swim Club with its large, year-round heated pool, relaxing jacuzzi, kids’ pool, and ample lounging space in the San Diego sunshine. Plus, take advantage of the BBQ area, and playground. Don’t miss this exciting opportunity to make this delightful home yours!
Interior Features
| Laundry Information |
| Location(s) |
Washer Hookup, Electric Dryer Hookup, Gas Dryer Hookup, In Garage |
| Bedroom Information |
| Features |
All Bedrooms Down |
| Bedrooms |
3 |
| Bathroom Information |
| Bathrooms |
3 |
| Interior Information |
| Features |
All Bedrooms Down |
| Cooling Type |
Central Air |
Listing Information
| Address |
1484 Canvas Drive, #4 |
| City |
Chula Vista |
| State |
CA |
| Zip |
91913 |
| County |
San Diego |
| Listing Agent |
Angel Flores DRE #02084170 |
| Courtesy Of |
ShoppingSDHouses |
| List Price |
$625,000 |
| Status |
Active |
| Type |
Residential |
| Subtype |
Condominium |
| Structure Size |
1,360 |
| Lot Size |
N/A |
| Year Built |
2007 |
Listing information courtesy of: Angel Flores, ShoppingSDHouses. *Based on information from the Association of REALTORS/Multiple Listing as of Sep 27th, 2024 at 12:39 AM and/or other sources. Display of MLS data is deemed reliable but is not guaranteed accurate by the MLS. All data, including all measurements and calculations of area, is obtained from various sources and has not been, and will not be, verified by broker or MLS. All information should be independently reviewed and verified for accuracy. Properties may or may not be listed by the office/agent presenting the information.

































