533 Adobe Estates Drive, Vista, CA 92083
-
Listed Price :
$1,299,999
-
Beds :
5
-
Baths :
4
-
Property Size :
3,777 sqft
-
Year Built :
2015
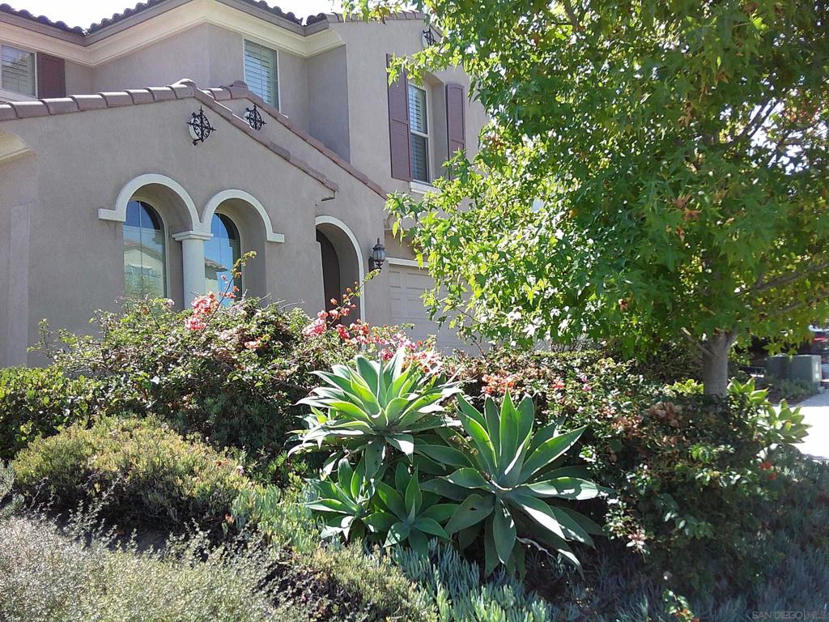
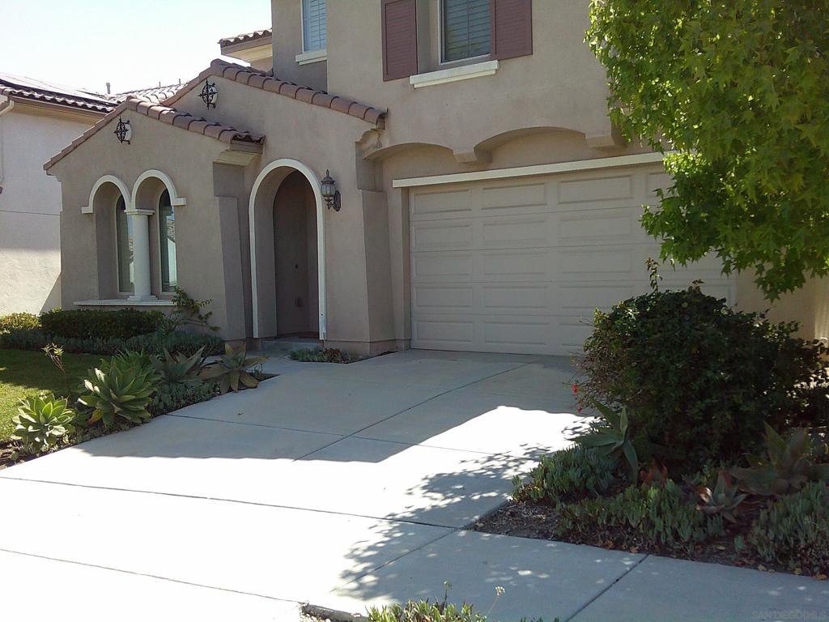
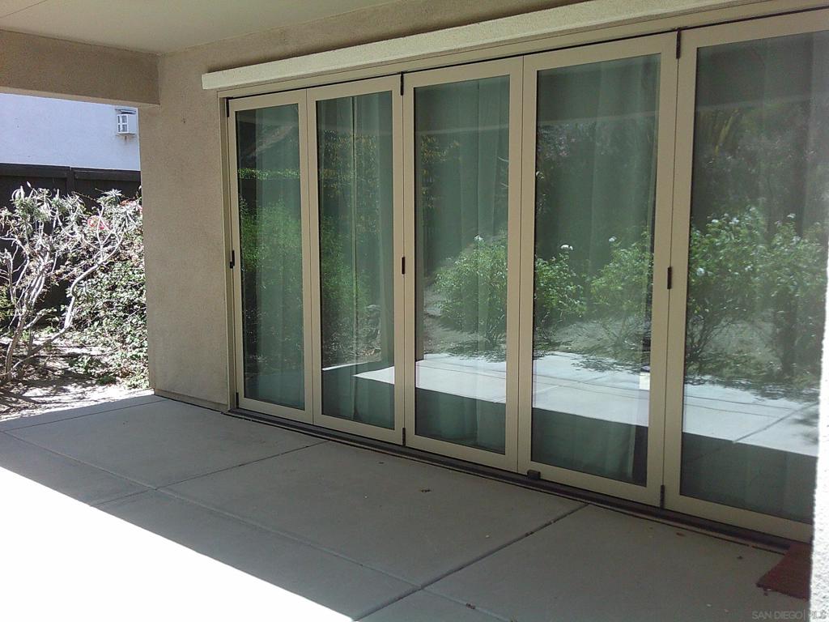
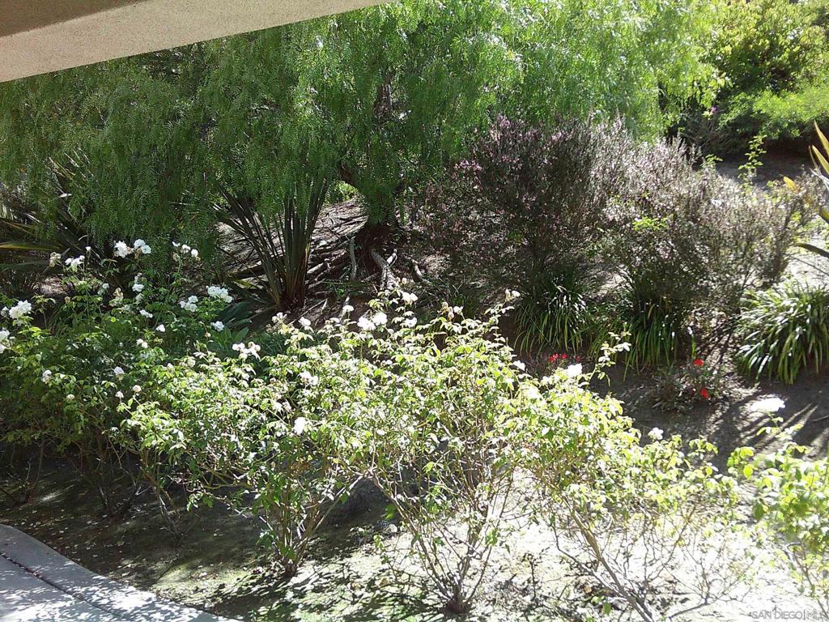
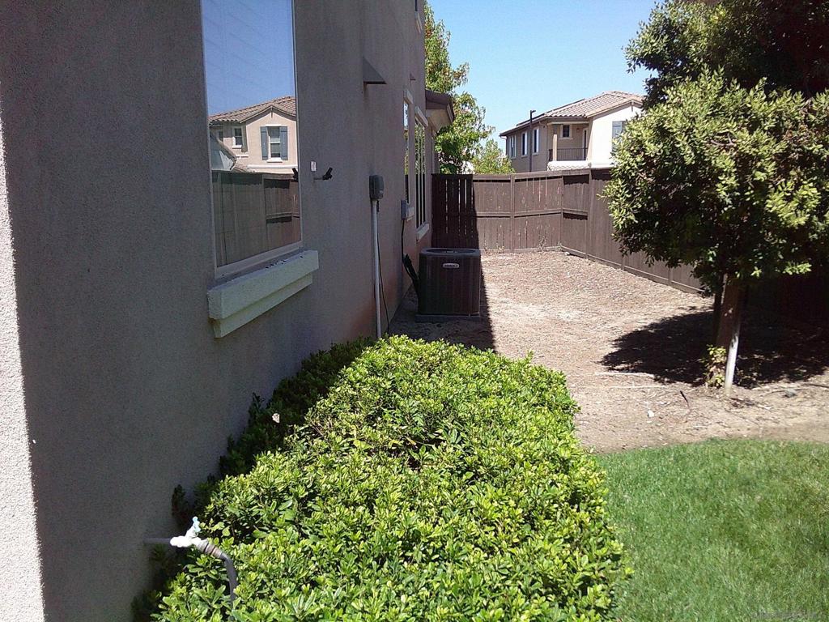
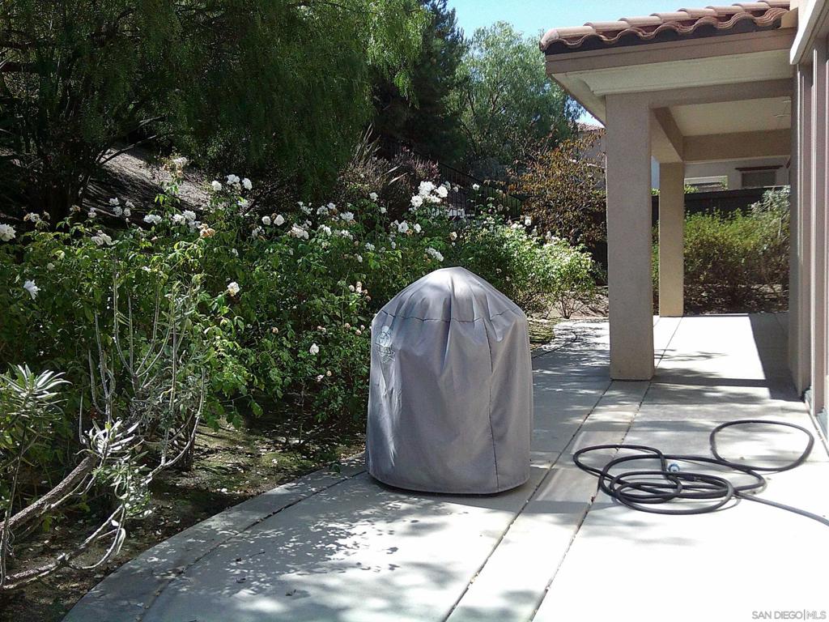
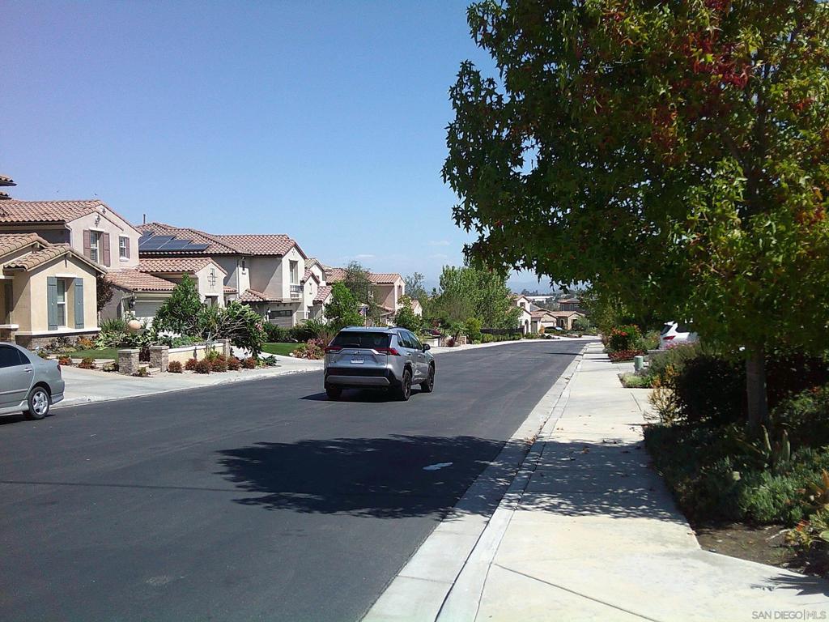
Property Description
Lightly used Owners have used this home as a vacation home since they purchased it 08/2016 they are the first and only owners! Lots of upgrades, including the sliding back panel door for the inside outside affect! Beautiful Uba Tuba Granite on top of white raised panel kitchen cabinets. Built in shutters throughout this home. Downstairs there is an suite bedroom and full bath as well as a Den /office or could be used as another bedroom. Large open living room and upstairs family room completes this perfect home for entertaining, Extended family. Back and side yard are fully landscaped and ready for your BBQ"s and get togethers. The Community is gated and located above a sports park. This home has room for the whole family plus.. Perfect for entertaining the whole family. Large rooms all bedrooms are good size. This home has a bedroom and full bathroom on the first floor. upgraded with builder extras like wainscoting in the entry it's a must see! on your list! Very Desirable Laurel point a gated community! This is a great place to call home We can close by the holidays!!!
Interior Features
| Laundry Information |
| Location(s) |
Gas Dryer Hookup, Upper Level |
| Bedroom Information |
| Features |
Bedroom on Main Level |
| Bedrooms |
5 |
| Bathroom Information |
| Bathrooms |
4 |
| Interior Information |
| Features |
Bedroom on Main Level |
| Cooling Type |
Central Air, Zoned |
Listing Information
| Address |
533 Adobe Estates Drive |
| City |
Vista |
| State |
CA |
| Zip |
92083 |
| County |
San Diego |
| Listing Agent |
Randy Zimmer DRE #01178357 |
| Courtesy Of |
Select California Homes |
| List Price |
$1,299,999 |
| Status |
Active |
| Type |
Residential |
| Subtype |
Single Family Residence |
| Structure Size |
3,777 |
| Lot Size |
N/A |
| Year Built |
2015 |
Listing information courtesy of: Randy Zimmer, Select California Homes. *Based on information from the Association of REALTORS/Multiple Listing as of Nov 3rd, 2024 at 6:05 PM and/or other sources. Display of MLS data is deemed reliable but is not guaranteed accurate by the MLS. All data, including all measurements and calculations of area, is obtained from various sources and has not been, and will not be, verified by broker or MLS. All information should be independently reviewed and verified for accuracy. Properties may or may not be listed by the office/agent presenting the information.







