5821 Kester Avenue, Sherman Oaks, CA 91411
-
Sold Price :
$1,050,000
-
Beds :
3
-
Baths :
2
-
Property Size :
1,346 sqft
-
Year Built :
1950
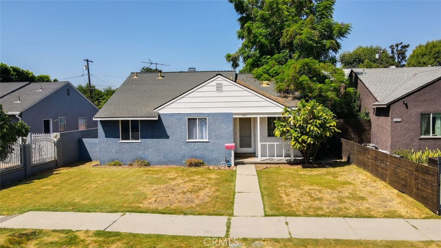
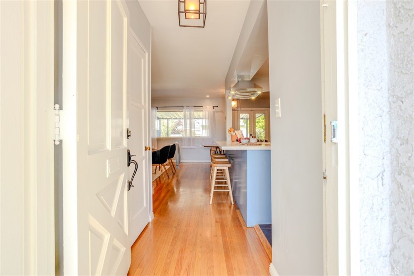
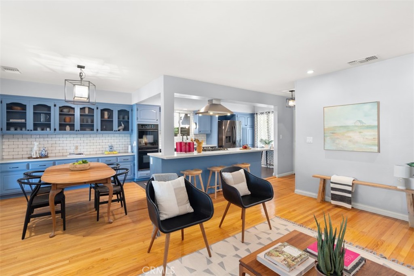
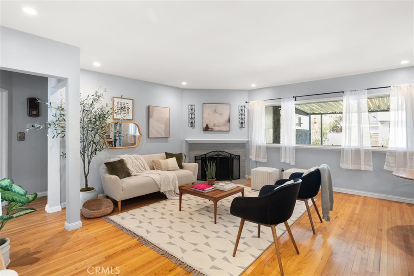
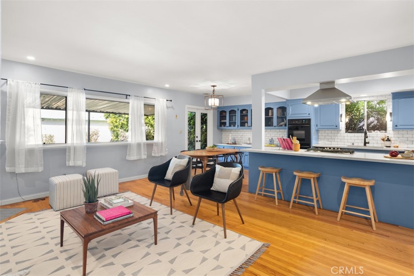
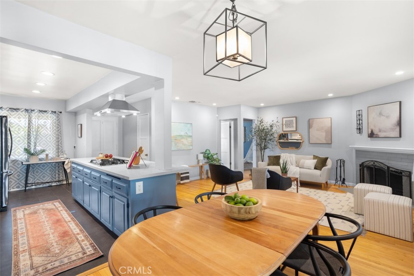
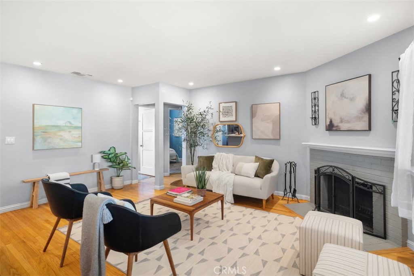
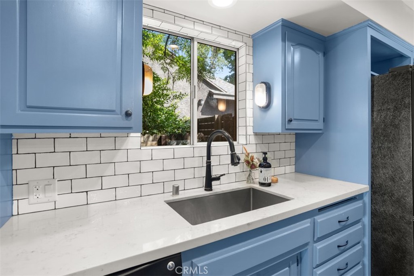
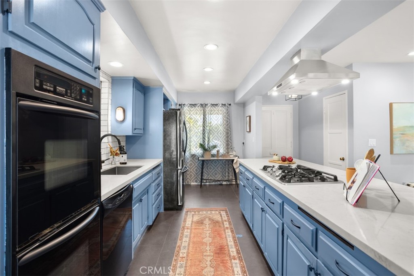
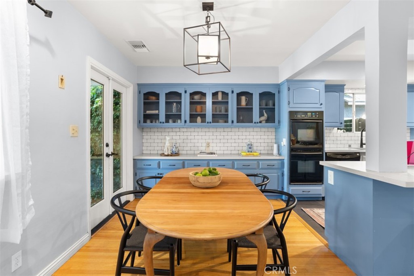
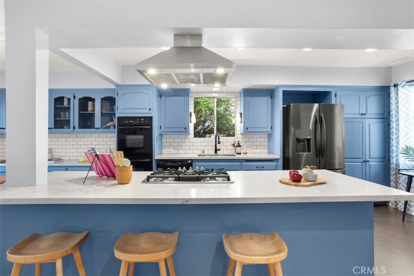

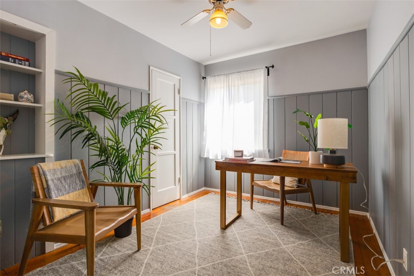
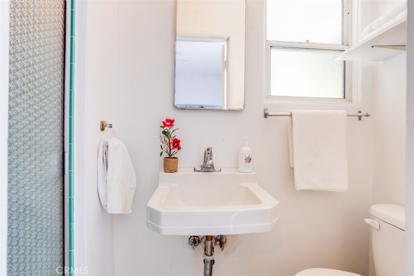
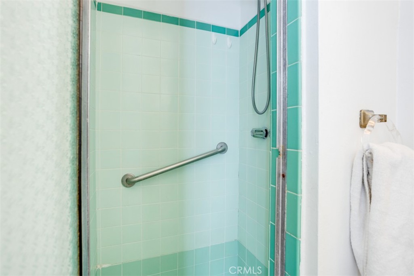
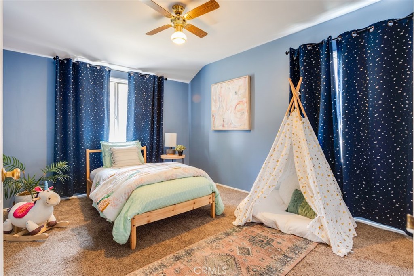
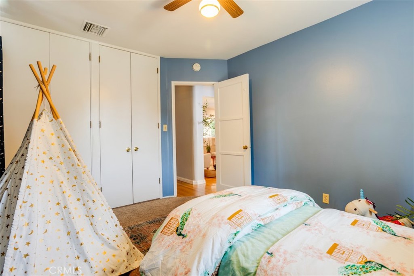
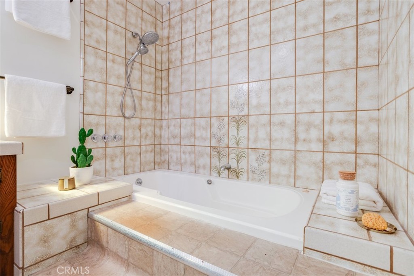

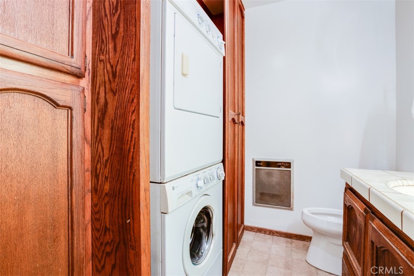
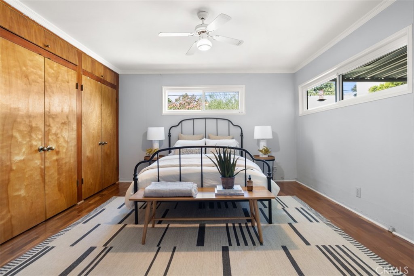
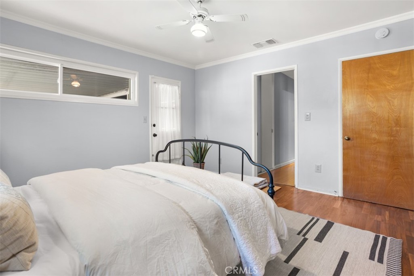
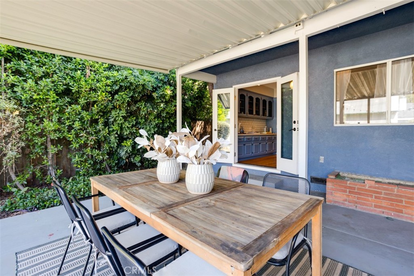
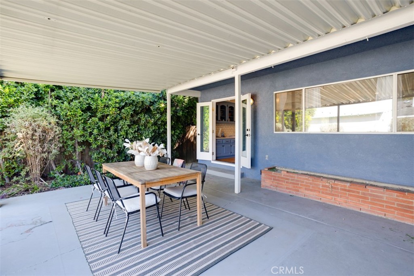
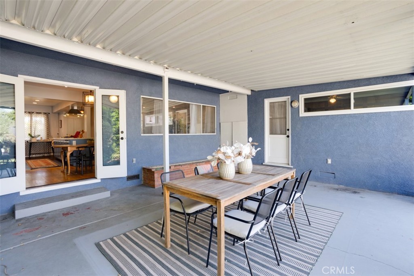
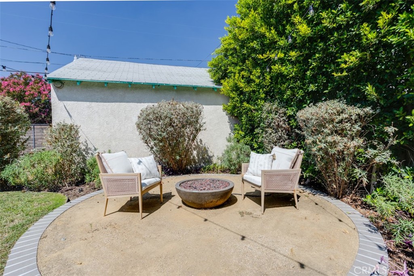
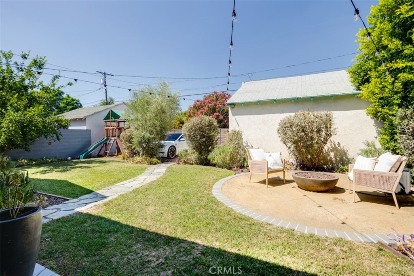
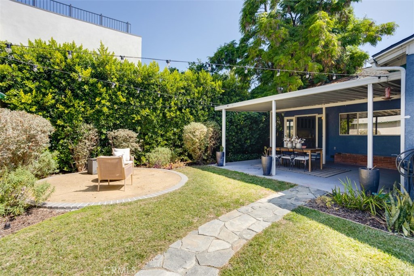
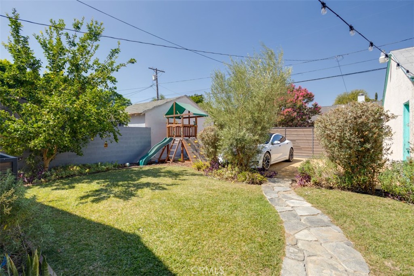
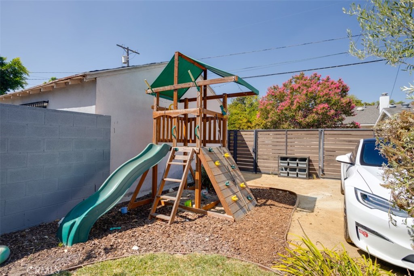
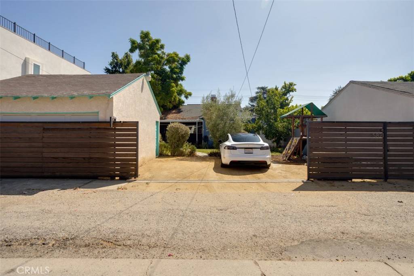
Property Description
Welcome to this 3 bedroom, 1.75 bathroom home, perfectly positioned and zoned for Kester Elementary! The interior features a nice sized living room with a cozy wood-burning fireplace, a convenient three-quarter bath, and an updated kitchen with modern quartz countertops ready for entertaining. Three cozy bedrooms provide a comfortable retreat, and the full bathroom, equipped with a stackable washer/dryer, awaits your modernizing flair. The fantastic backyard is an oasis amidst the hustle of city life - imagine sipping morning coffee or enjoying al fresco dining in this wonderful space. With R1.5 zoning, the potential for renovation and expansion is vast. Envision your dream home, add a granny flat, or explore other development opportunities. Don't miss this incredible chance to put your own stamp on this hidden gem and capitalize on its prime location!
Interior Features
| Laundry Information |
| Location(s) |
Laundry Closet, Stacked |
| Bedroom Information |
| Bedrooms |
3 |
| Bathroom Information |
| Features |
Bathtub |
| Bathrooms |
2 |
| Interior Information |
| Cooling Type |
Central Air |
Listing Information
| Address |
5821 Kester Avenue |
| City |
Sherman Oaks |
| State |
CA |
| Zip |
91411 |
| County |
Los Angeles |
| Listing Agent |
Richard Buckisch DRE #01756276 |
| Courtesy Of |
Exp Realty of California Inc. |
| Close Price |
$1,050,000 |
| Status |
Closed |
| Type |
Residential |
| Subtype |
Single Family Residence |
| Structure Size |
1,346 |
| Lot Size |
6,001 |
| Year Built |
1950 |
Listing information courtesy of: Richard Buckisch, Exp Realty of California Inc.. *Based on information from the Association of REALTORS/Multiple Listing as of Oct 4th, 2024 at 8:12 PM and/or other sources. Display of MLS data is deemed reliable but is not guaranteed accurate by the MLS. All data, including all measurements and calculations of area, is obtained from various sources and has not been, and will not be, verified by broker or MLS. All information should be independently reviewed and verified for accuracy. Properties may or may not be listed by the office/agent presenting the information.































