1510 Rivington, Irvine, CA 92612
-
Listed Price :
$5,400/month
-
Beds :
2
-
Baths :
2
-
Property Size :
1,941 sqft
-
Year Built :
2024
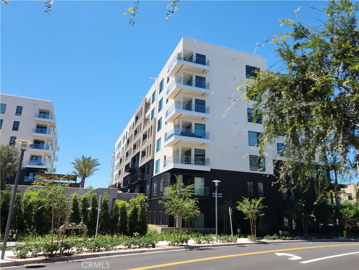
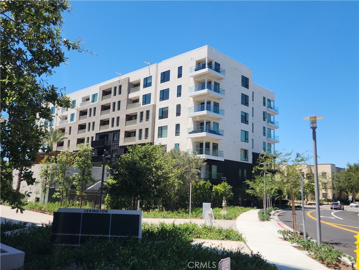
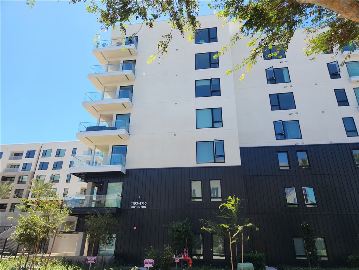
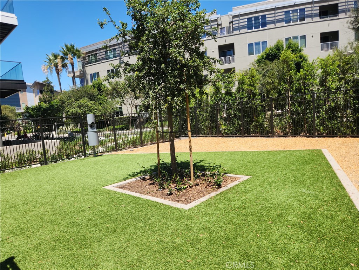
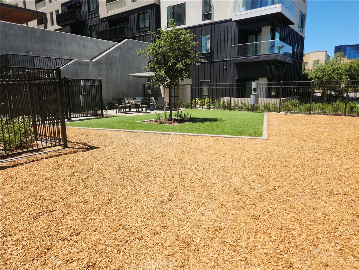
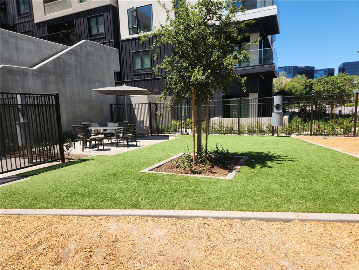
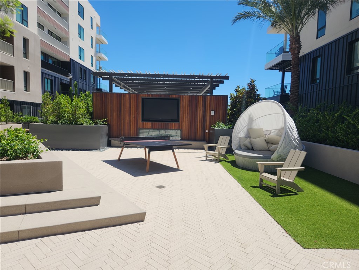
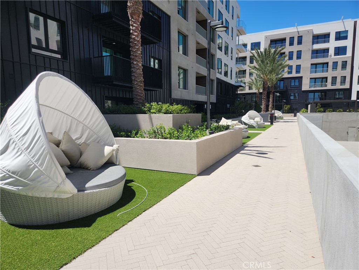
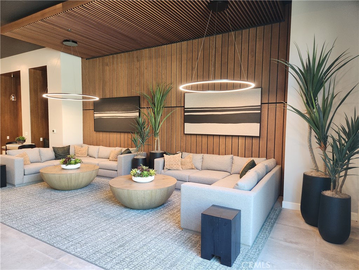
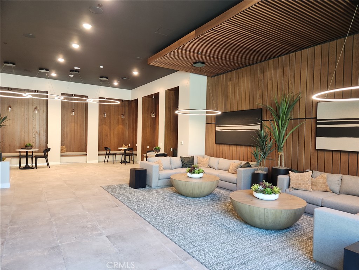
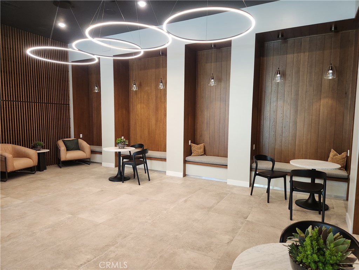
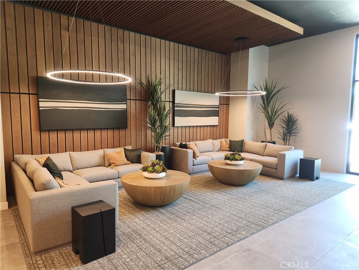
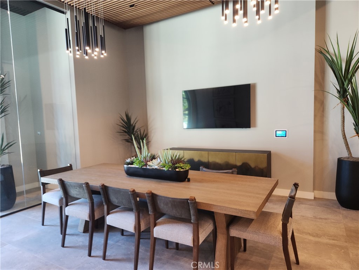
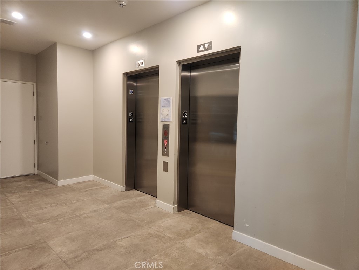
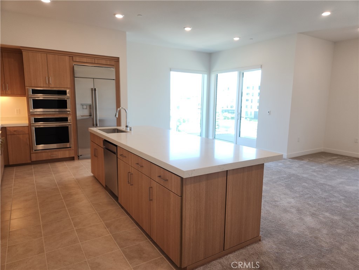
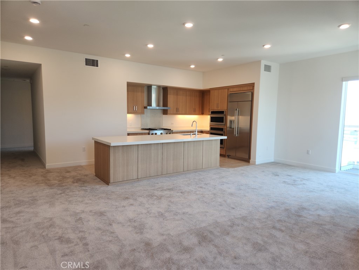
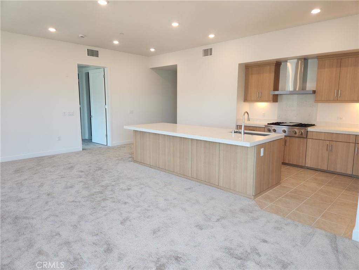
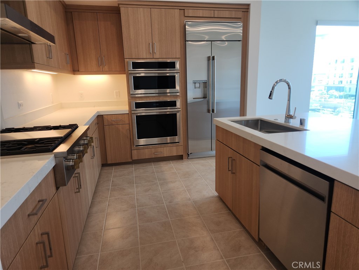
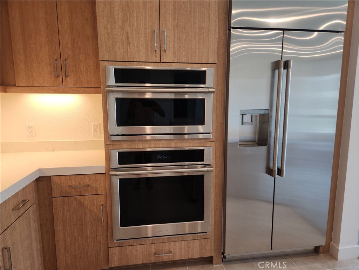
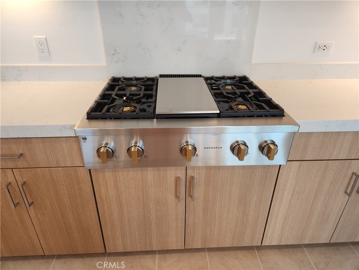
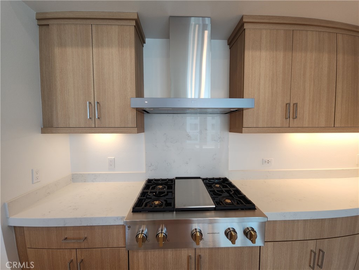
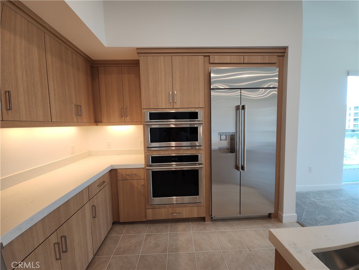
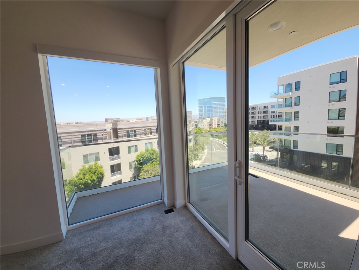
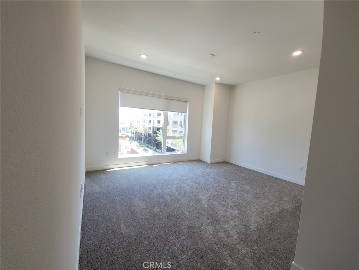
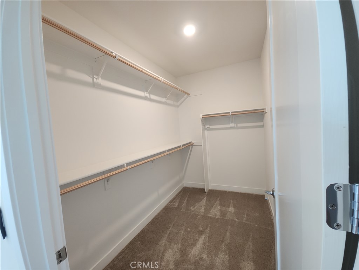
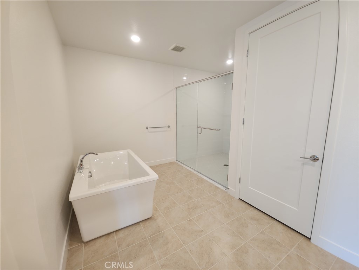
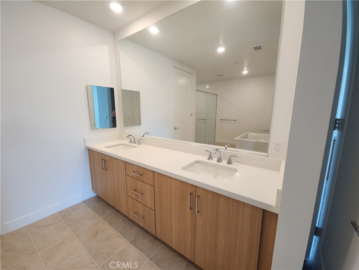
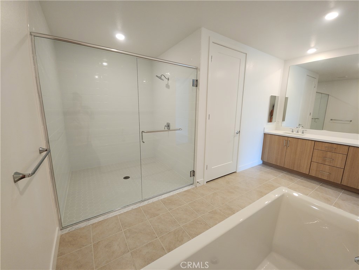
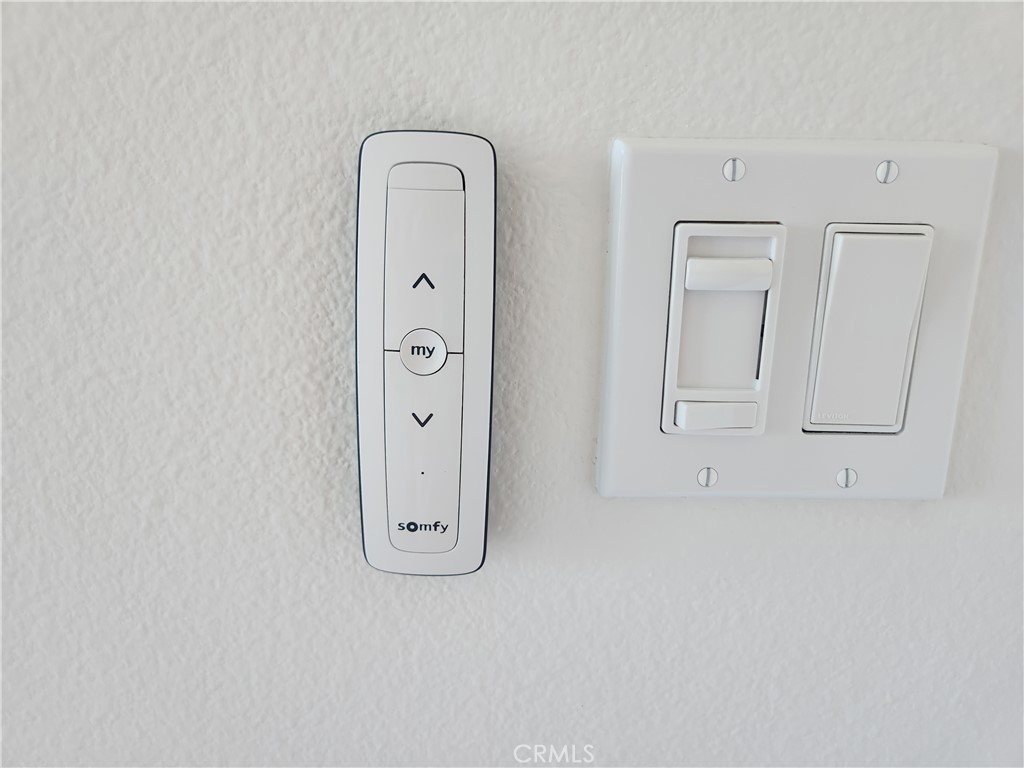
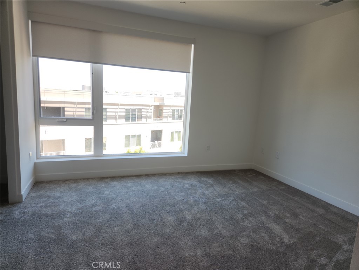
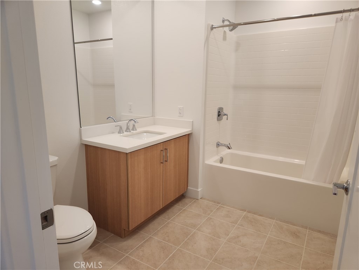
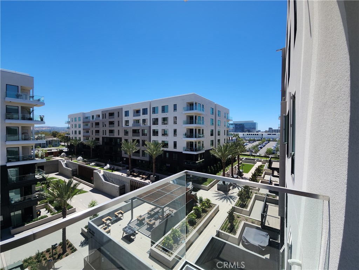
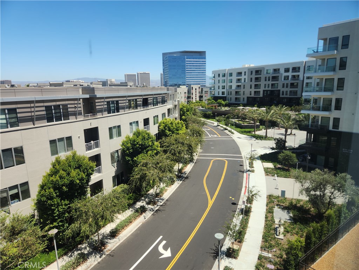
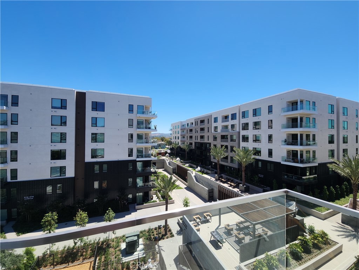
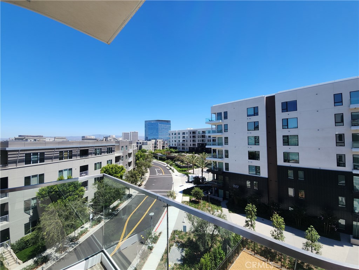
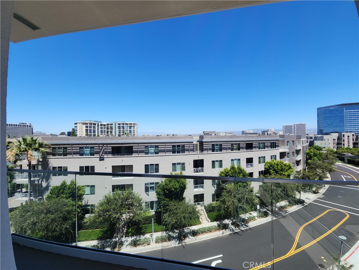
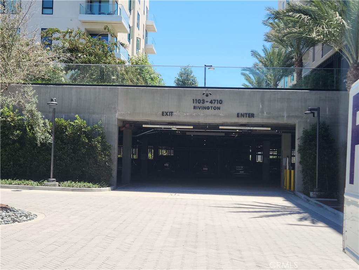
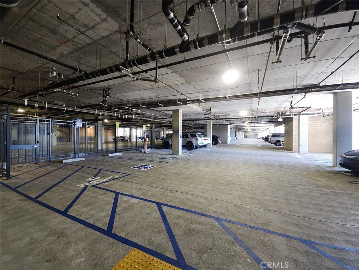
Property Description
BRAND NEW CONSTRUCTION LOCATED IN CENTRAL PARK WEST, HEART OF IRVINE. LUXURY CORNER UNIT IN RESORT STYLE LEXINGTON COMMUNITY, WITH WRAP AROUND PATIO TO RELAX AND ENJOY THE FOREVER VIEWS OF THE MOUNTAINS, HILLSIDE AND CITY LIGHTS. MODERN FLOWING, OPEN FLOOR PLAN WITH 9-FOOT CEILINGS. CHEF'S DREAM KITCHEN, UPGRADED WITH ALL MONOGRAM SMART STAINLESS-STEEL APPLIANCES. TWO BEDROOMS EQUIPPED WITH REMOTE CONTROLLED SHADES. MASTER SUITE FEATURES LARGE WALK-IN CLOSET, OVERSIZE SHOWER STALL AND SEPARATE BATHTUB. RECESSED LIGHTING THROUGHOUT. ENJOY FEATURES LIKE SMART THERMOSTAT AND RING VIDEO DOORBELL. PLENTY OF NATURAL LIGHTING THROUGHOUT. REFRIGERATOR, WASHER AND DRYER ARE INCLUDED. MINUTES TO SHOPS, AND FREEWAYS, FASHION ISLAND AND JOHN WAYNE AIRPORT. GATED GARAGE AREA OFFERS TWO PARKING SPOTS AND PLENTY OF GUEST'S PARKING WITH EV CHARGING STATIONS. CENTRAL PARK WEST COMMUNITY OFFERS DOG PARK, HEATED SALTWATER POOL AND SPA, OUTDOOR BBQ GRILLS AREA, FIREPLACE, CABANAS, TWO STATE OF THE ART GYMS, PARKS, PLAYGROUNDS, BASKETBALL AND PICKLE BALL COURTS. PETS ARE WELCOME!
Interior Features
| Laundry Information |
| Location(s) |
Inside, Laundry Closet, Stacked |
| Kitchen Information |
| Features |
Kitchen Island, Kitchen/Family Room Combo, None |
| Bedroom Information |
| Bedrooms |
2 |
| Bathroom Information |
| Features |
Bathtub |
| Bathrooms |
2 |
| Interior Information |
| Features |
Balcony, High Ceilings, Open Floorplan, Recessed Lighting |
| Cooling Type |
Central Air |
Listing Information
| Address |
1510 Rivington |
| City |
Irvine |
| State |
CA |
| Zip |
92612 |
| County |
Orange |
| Listing Agent |
Mercede Ghofli DRE #01171977 |
| Courtesy Of |
Mercede Ghofli, Broker |
| List Price |
$5,400/month |
| Status |
Active |
| Type |
Residential Lease |
| Subtype |
Condominium |
| Structure Size |
1,941 |
| Year Built |
2024 |
Listing information courtesy of: Mercede Ghofli, Mercede Ghofli, Broker. *Based on information from the Association of REALTORS/Multiple Listing as of Sep 27th, 2024 at 6:06 PM and/or other sources. Display of MLS data is deemed reliable but is not guaranteed accurate by the MLS. All data, including all measurements and calculations of area, is obtained from various sources and has not been, and will not be, verified by broker or MLS. All information should be independently reviewed and verified for accuracy. Properties may or may not be listed by the office/agent presenting the information.






































