3206 Anastacia Ct, Pleasanton, CA 94588
-
Sold Price :
$1,760,000
-
Beds :
3
-
Baths :
3
-
Property Size :
2,118 sqft
-
Year Built :
1986
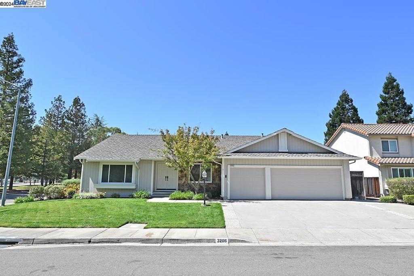
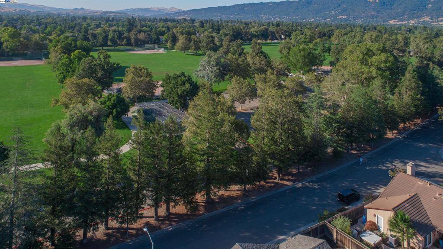
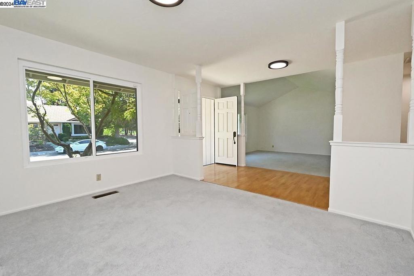
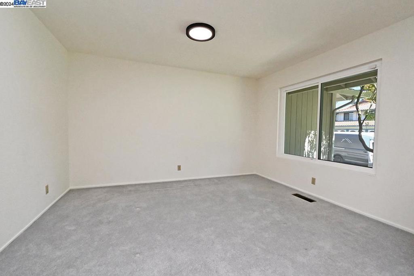
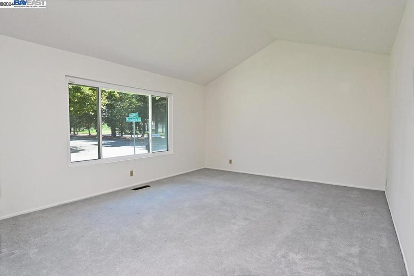
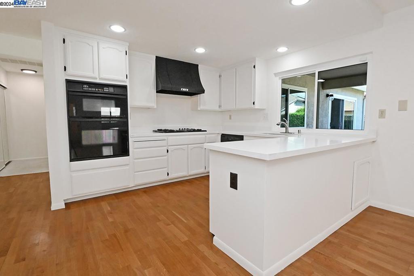
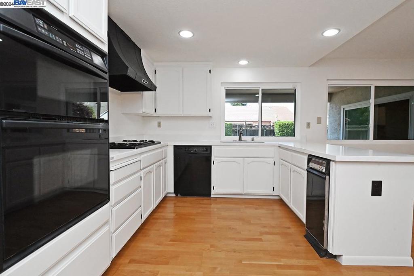
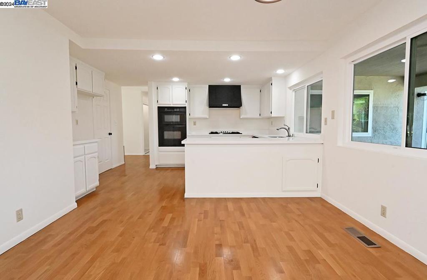
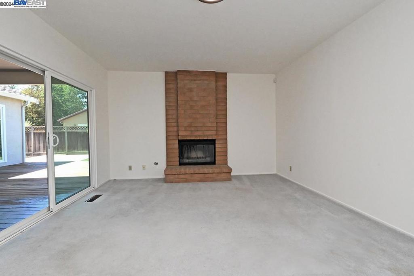
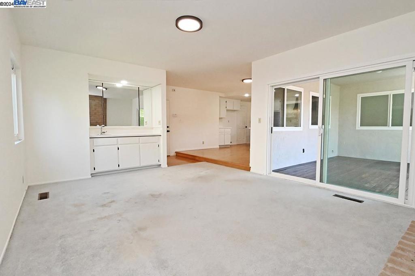
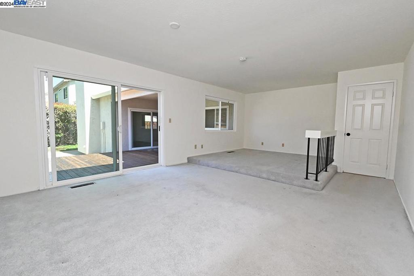

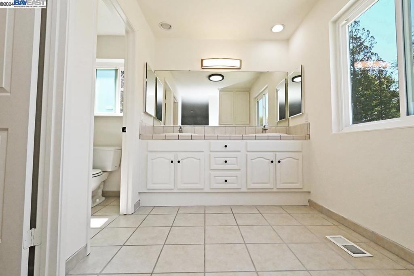
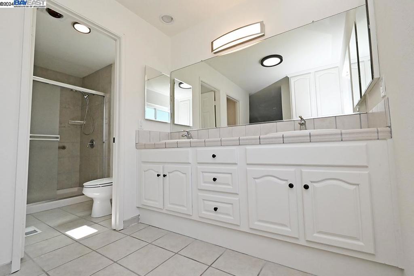
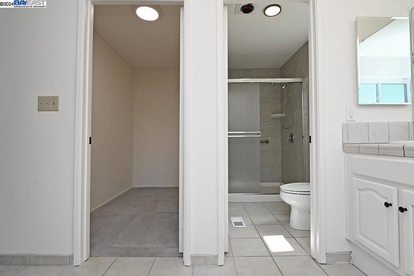
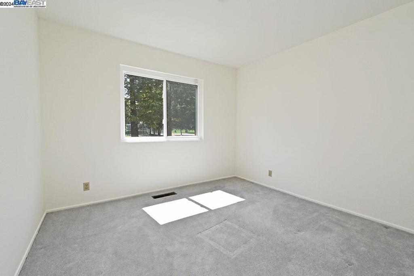
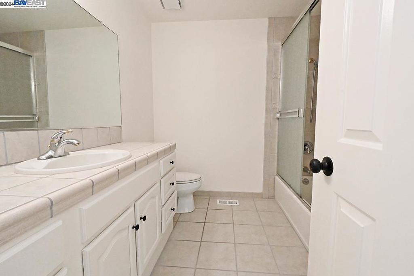
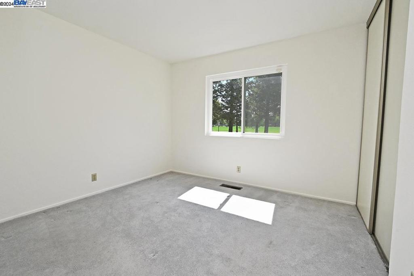
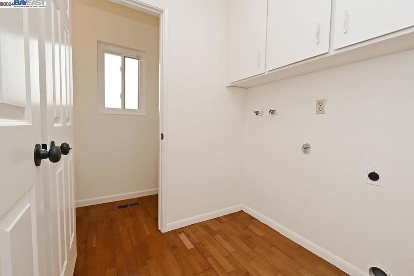
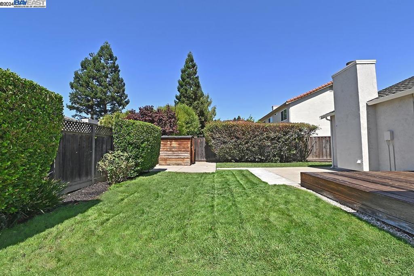
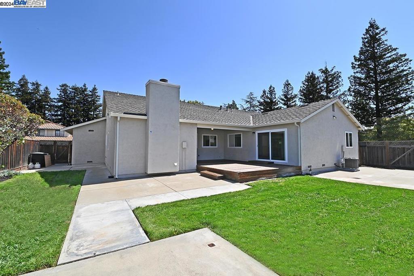

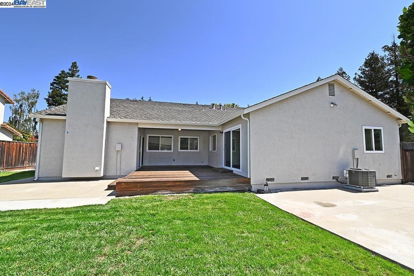
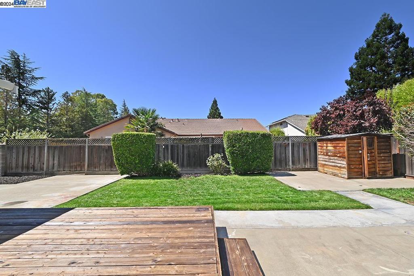
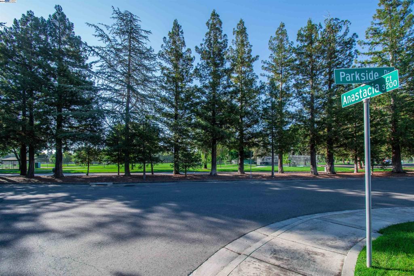
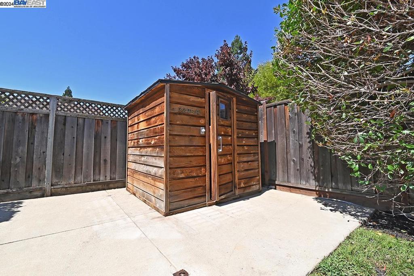
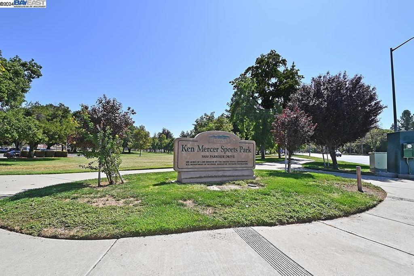
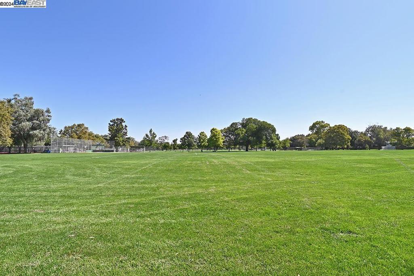
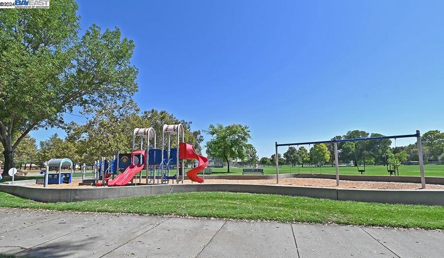
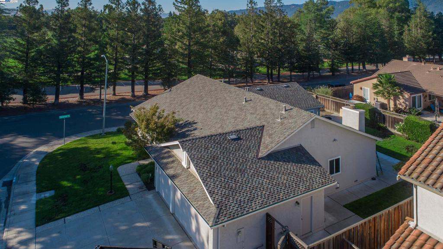
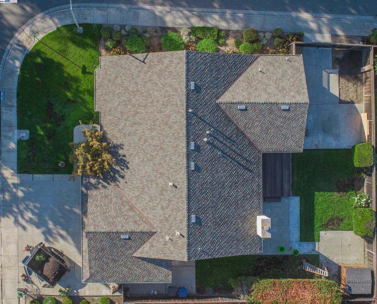
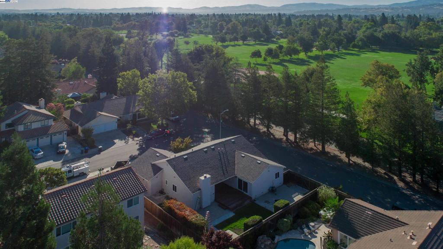
Property Description
Desirable Parkside Single Story Home. Spacious 2,118 SqFt Floor Plan. Corner Lot Steps from Sports Park & Walking Trails. 3 Car Garage. Easy to Convert Flex/Bonus Room to 4th Bedroom. Dual Pane Windows, Hardwood Floors, Newer Roof (Approx 4 Years), New Interior Paint, Hardware, & Light Fixtures. Updated Kitchen with New Countertops. Breakfast Bar & Nook. Large Living Room with Vaulted Ceilings. Family Room with Fireplace & Wetbar. Oversized Primary Suite Retreat with Additional Flex Space Area. Indoor Laundry Room. 3 Car Garage with Custom Built-Ins and Side Yard Access for RV/Boat Storage. Relaxing Back Deck with Tranquil Backyard. Excellent Commute Location, Top Rated Schools, and Just Minutes to Downtown Pleasanton! Don't Miss this One!
Interior Features
| Kitchen Information |
| Features |
Butler's Pantry, Stone Counters |
| Bedroom Information |
| Bedrooms |
3 |
| Bathroom Information |
| Features |
Tile Counters, Tub Shower, Upgraded |
| Bathrooms |
3 |
| Flooring Information |
| Material |
Carpet, Wood |
| Interior Information |
| Features |
Breakfast Bar, Breakfast Area, Eat-in Kitchen |
| Cooling Type |
Central Air |
Listing Information
| Address |
3206 Anastacia Ct |
| City |
Pleasanton |
| State |
CA |
| Zip |
94588 |
| County |
Alameda |
| Listing Agent |
Mike Carey DRE #01055545 |
| Courtesy Of |
Investment Real Estate |
| Close Price |
$1,760,000 |
| Status |
Closed |
| Type |
Residential |
| Subtype |
Single Family Residence |
| Structure Size |
2,118 |
| Lot Size |
8,846 |
| Year Built |
1986 |
Listing information courtesy of: Mike Carey, Investment Real Estate. *Based on information from the Association of REALTORS/Multiple Listing as of Sep 13th, 2024 at 12:23 PM and/or other sources. Display of MLS data is deemed reliable but is not guaranteed accurate by the MLS. All data, including all measurements and calculations of area, is obtained from various sources and has not been, and will not be, verified by broker or MLS. All information should be independently reviewed and verified for accuracy. Properties may or may not be listed by the office/agent presenting the information.
































