26458 Oak Highland Drive, Newhall, CA 91321
-
Listed Price :
$579,900
-
Beds :
2
-
Baths :
2
-
Property Size :
1,162 sqft
-
Year Built :
1969
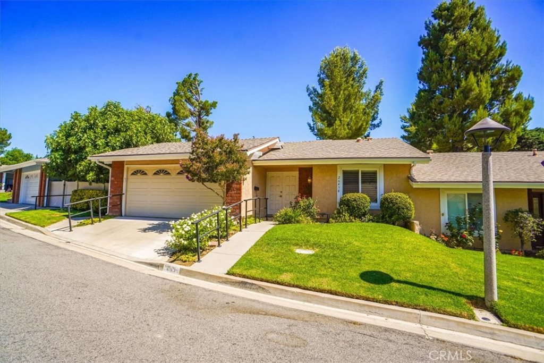
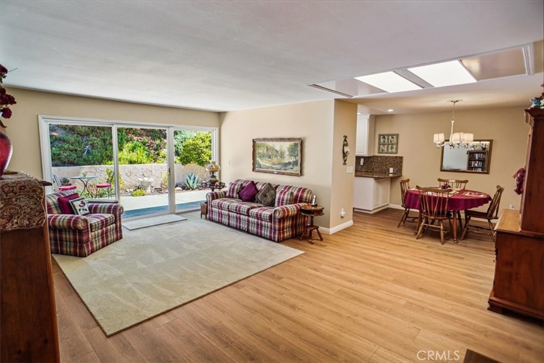
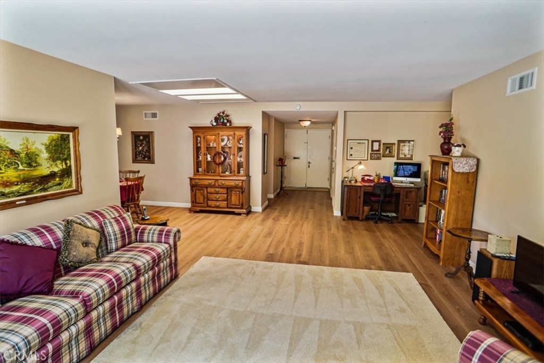
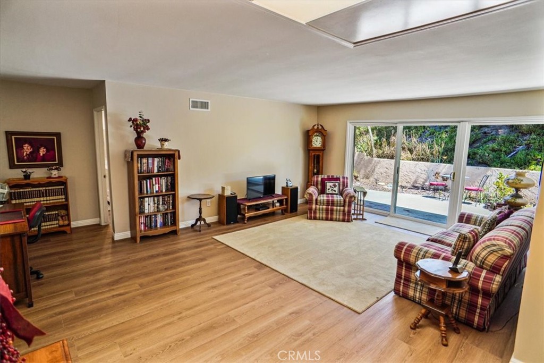
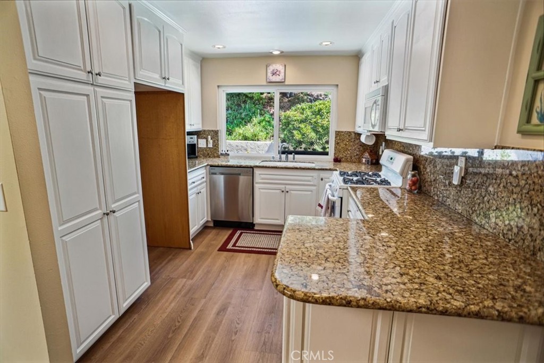
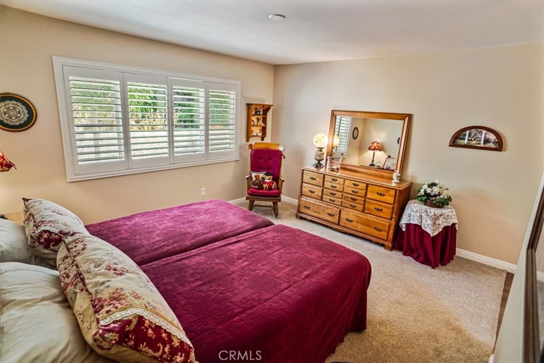
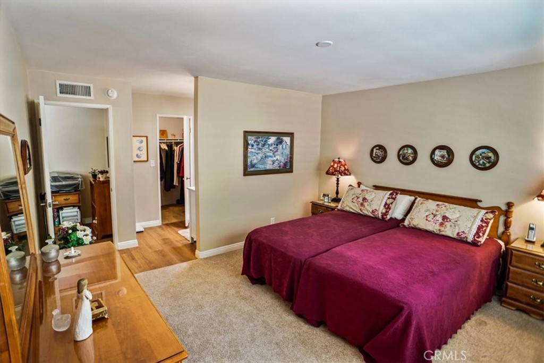
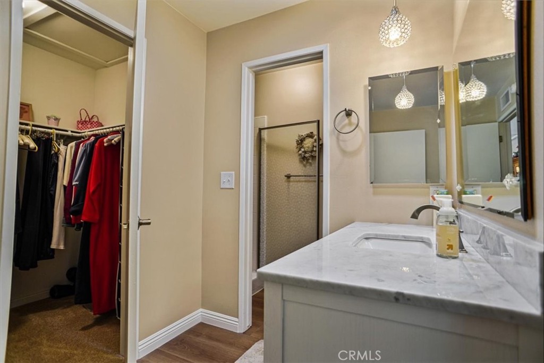
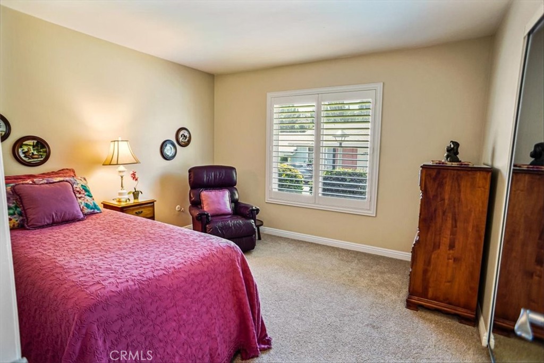
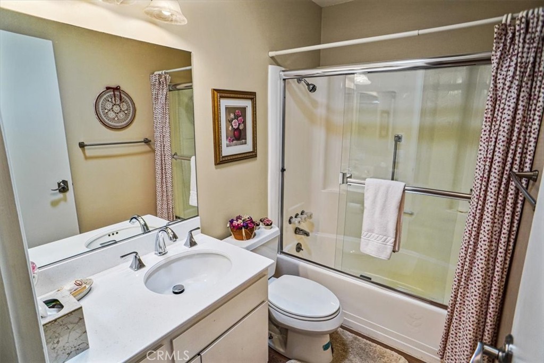
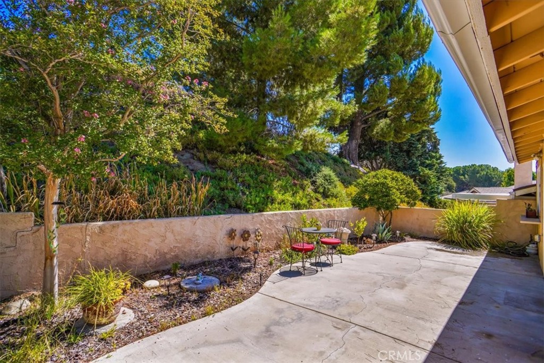
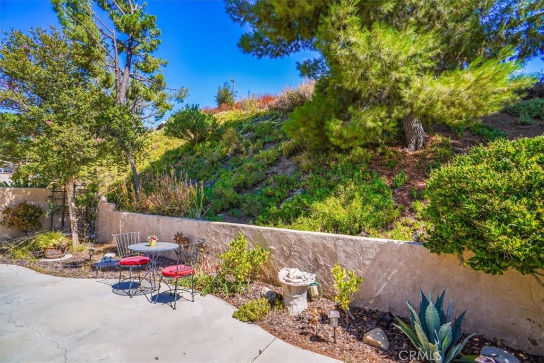
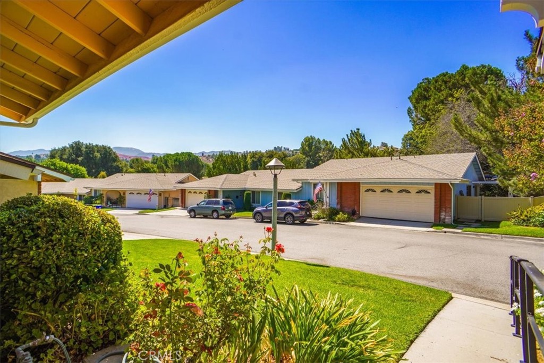
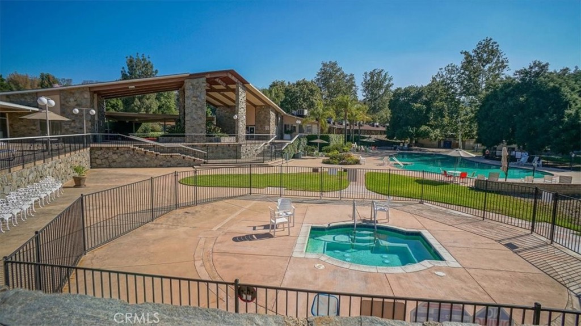
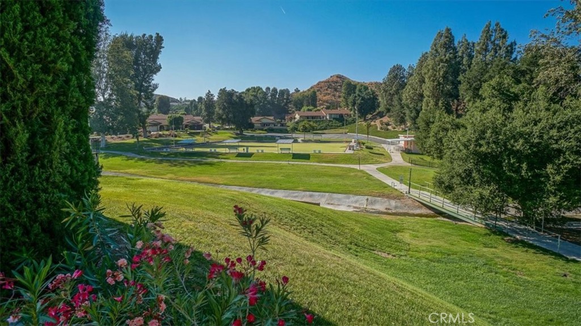
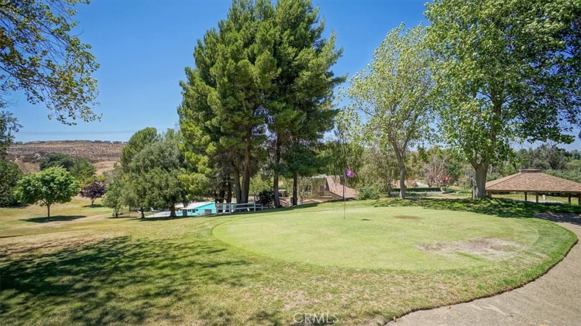
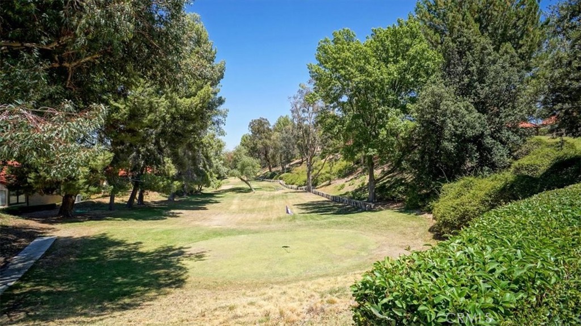
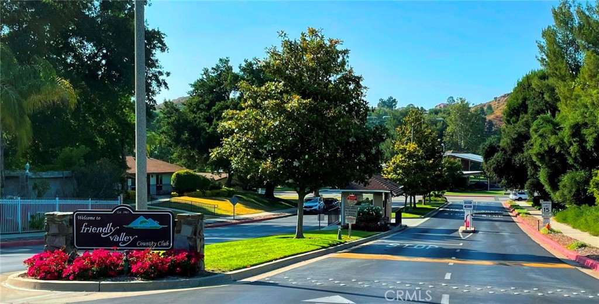
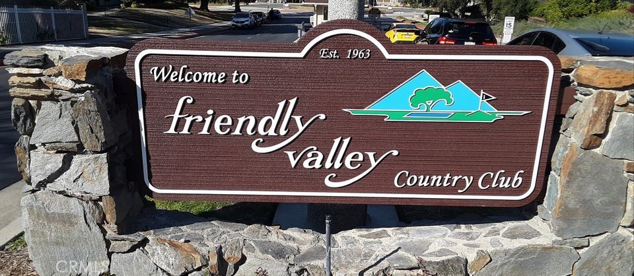
Property Description
Charming single-story home meticulously cared for located in a guard-gated community. This much sought-after floorplan has a bedroom on opposite sides of the home and includes a direct access two-car garage. Outstanding location with no rear neighbors. The primary bedroom with an ensuite has a walk-in closet, an updated vanity, and a solo tube. Many other impressive updates include - Interior paint, luxury vinyl flooring, kitchen cabinets, granite countertops, window shutters, and HVAC system. Be sure to check out all the Friendly Valley Country Club amenities. Some of the indoor facilities include an auditorium, annex, card room, hobby room, ceramics studio, conference room, fitness center, game room, library, poker room, and woodshop. Outdoor facilities and activities include - a swimming pool, spa, basketball court, golf course, golf lounge, lawn bowling, picnic areas, RV parking, shuffleboard, horseshoes, ping pong and so much more.
Interior Features
| Laundry Information |
| Location(s) |
In Garage |
| Kitchen Information |
| Features |
Granite Counters, Stone Counters, Updated Kitchen |
| Bedroom Information |
| Features |
Bedroom on Main Level, All Bedrooms Down |
| Bedrooms |
2 |
| Bathroom Information |
| Features |
Separate Shower |
| Bathrooms |
2 |
| Flooring Information |
| Material |
Carpet, Vinyl |
| Interior Information |
| Features |
Granite Counters, Open Floorplan, All Bedrooms Down, Bedroom on Main Level, Main Level Primary, Walk-In Closet(s) |
| Cooling Type |
Central Air |
Listing Information
| Address |
26458 Oak Highland Drive |
| City |
Newhall |
| State |
CA |
| Zip |
91321 |
| County |
Los Angeles |
| Listing Agent |
Rosie O'Grady DRE #01242416 |
| Courtesy Of |
RE/MAX of Santa Clarita |
| List Price |
$579,900 |
| Status |
Active |
| Type |
Residential |
| Subtype |
Condominium |
| Structure Size |
1,162 |
| Lot Size |
573,042 |
| Year Built |
1969 |
Listing information courtesy of: Rosie O'Grady, RE/MAX of Santa Clarita. *Based on information from the Association of REALTORS/Multiple Listing as of Sep 18th, 2024 at 4:38 PM and/or other sources. Display of MLS data is deemed reliable but is not guaranteed accurate by the MLS. All data, including all measurements and calculations of area, is obtained from various sources and has not been, and will not be, verified by broker or MLS. All information should be independently reviewed and verified for accuracy. Properties may or may not be listed by the office/agent presenting the information.



















