30861 Villa Toscana, Bonsall, CA 92003
-
Listed Price :
$2,938,000
-
Beds :
5
-
Baths :
5
-
Property Size :
6,198 sqft
-
Year Built :
2003
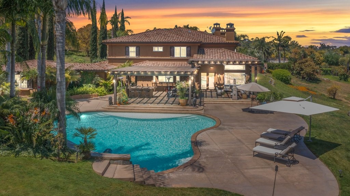
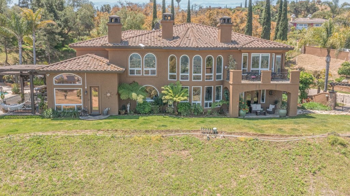
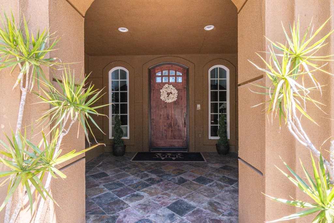
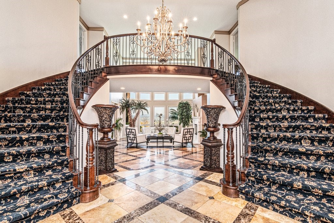
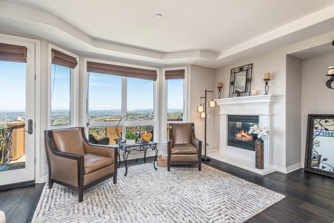
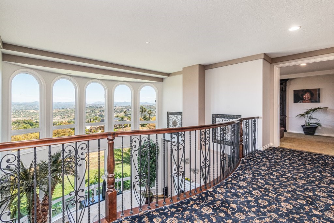
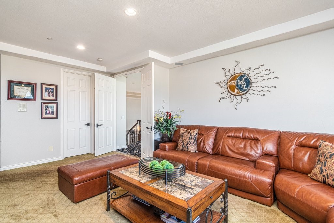
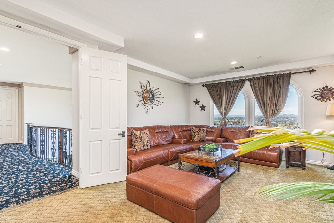
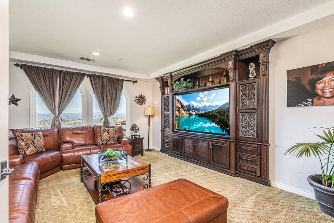
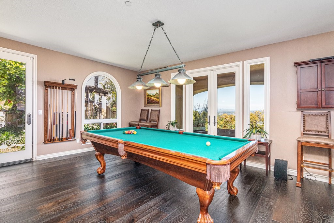
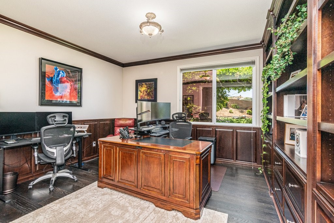
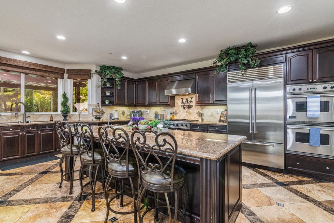
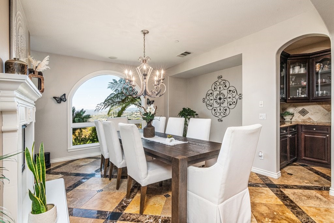
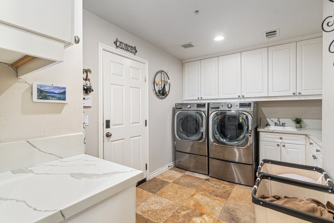
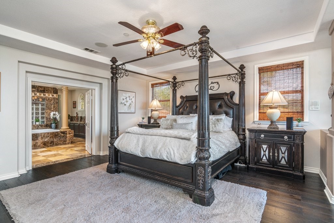
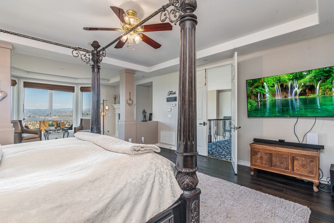
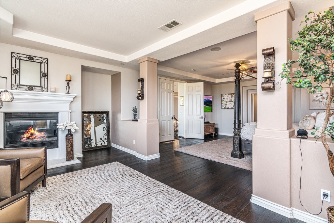
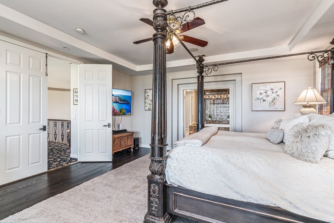
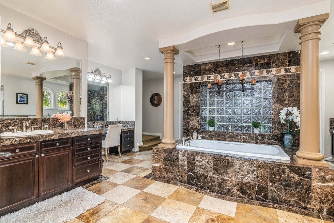
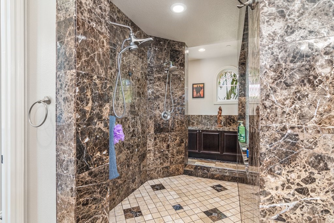
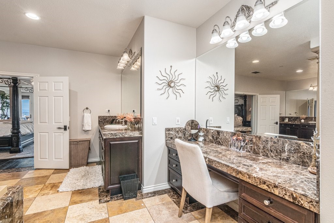
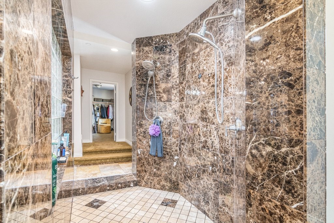
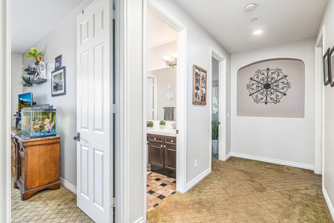
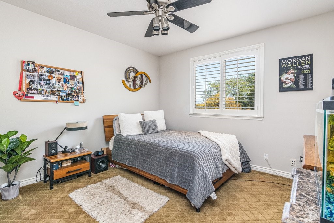
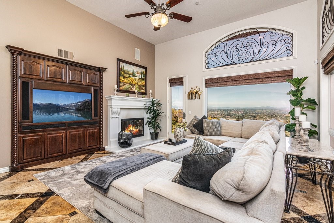
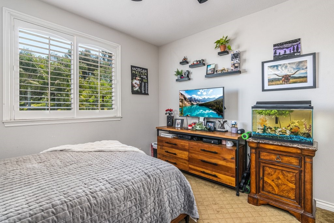
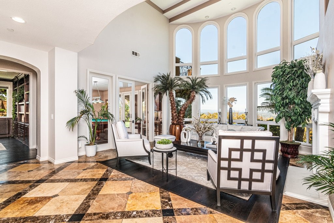
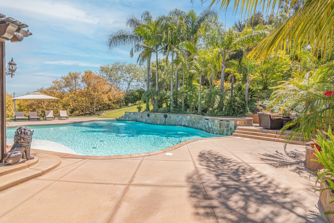
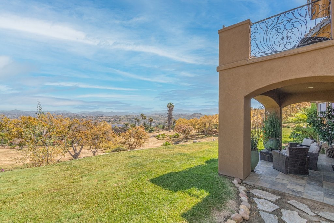
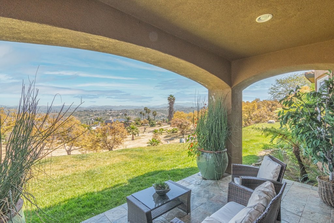
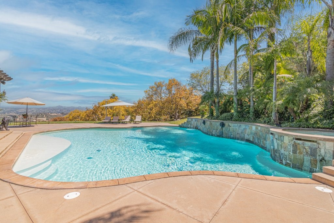
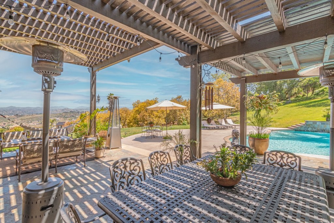
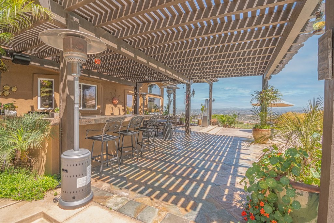
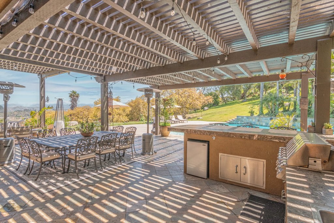
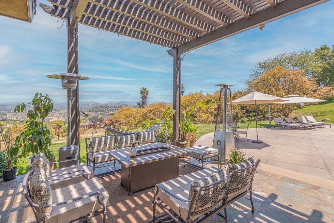
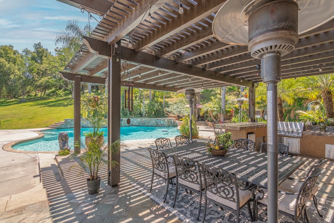
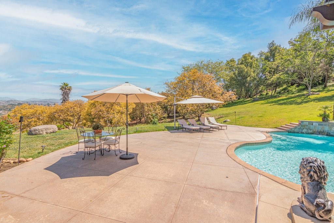
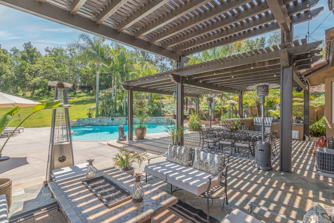
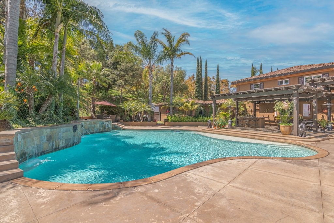
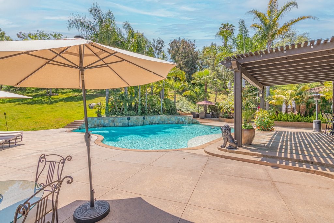
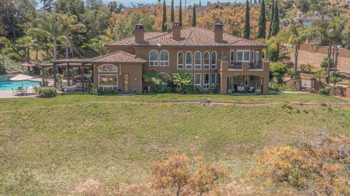
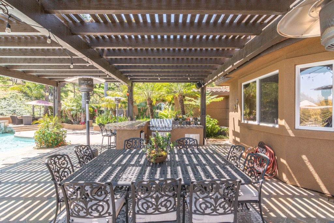
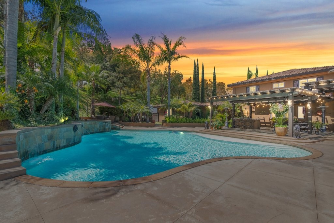
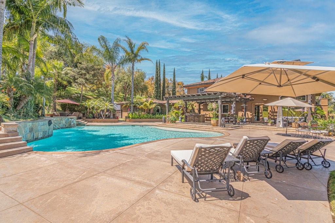
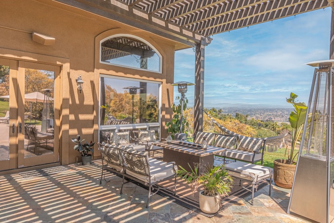
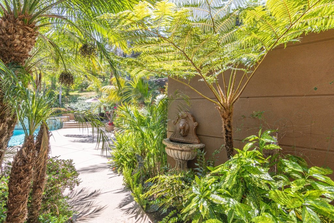
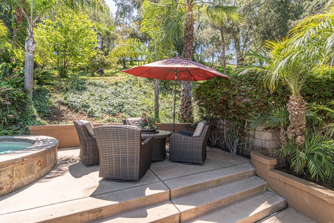
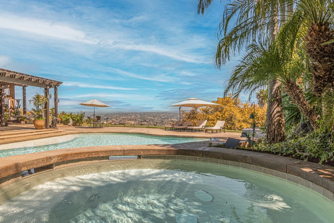
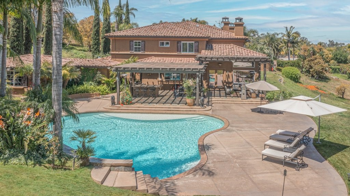
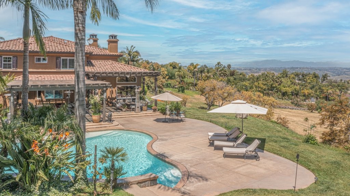
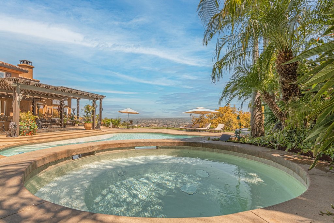
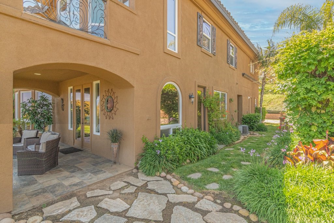
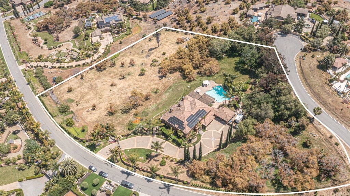

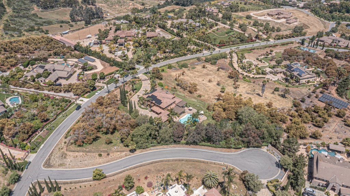
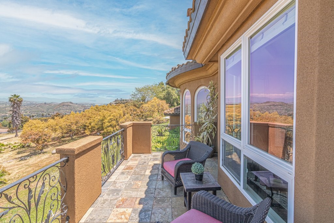
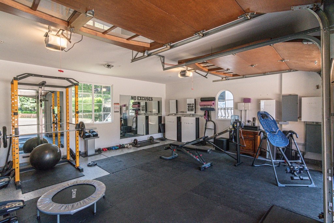
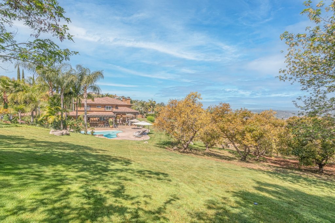
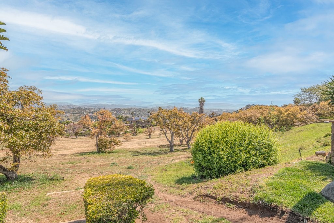
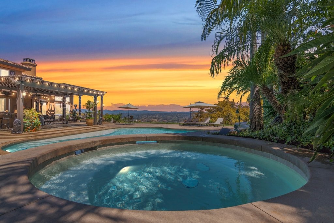
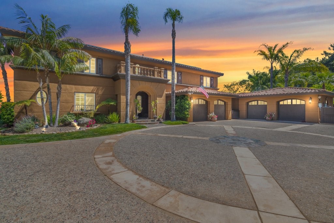
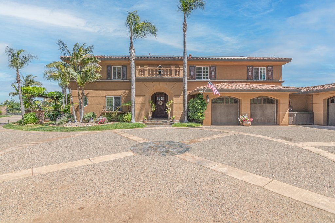
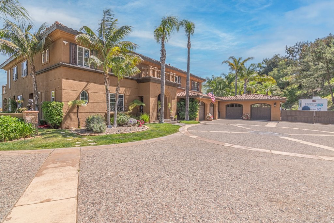
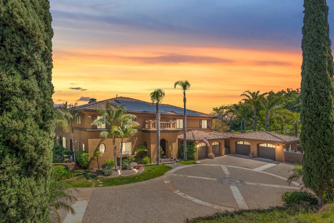
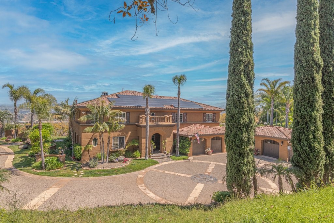
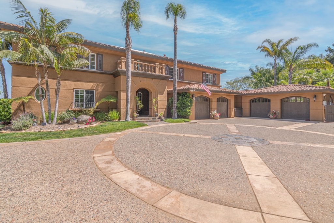
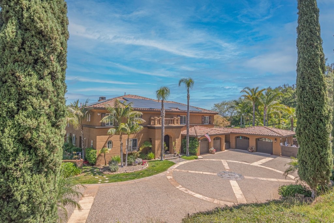
Property Description
Nestled amidst the rolling hills of Bonsall, the 30861 Villa Toscana estate is a testament to architectural beauty and refined taste. This Mediterranean-inspired haven spans a generous 6,198 square feet on 4.6 acres of lush terrain, boasting a Tesla Solar system with 52-350 Watt panels and four backup batteries, ensuring energy efficiency and sustainability. The grandeur of Old World design is evident in every corner, from the majestic floor-to-ceiling windows of the formal living room to the rich wood wainscoting of the office space. Game room & a downstairs ensuite bedroom with its own entrance offer privacy & entertainment options. The elegance of marble flooring & custom paintwork is complemented by the high ceilings & natural light that floods the spacious living areas. Culinary enthusiasts will delight in the gourmet kitchen, featuring top-of-the-line appliances & an open layout that flows into the family room, offering breathtaking views. The luxurious main suite is a sanctuary of comfort, complete with a fireplace and a private balcony that invites one to gaze upon the scenic vistas. Three additional bedrooms, each with access to a private media/TV room, ensuring a personal retreat for family or guests. The expansive grounds are a vision of paradise, with meticulously landscaped gardens and panoramic views that capture the essence of California's natural beauty. Outdoor living is elevated to new heights with a resort-style pool, spa, and an outdoor kitchen, all recently re-plastered, providing the perfect backdrop for both grand celebrations and intimate gatherings. Additional features such as a guest suite, home office, & versatile spaces cater to every conceivable need, while the four-car garage offers ample storage and workspace. The estate is a self-contained oasis, privately gated & fully fenced, with a thriving avocado grove that promises a taste of the region's agricultural heritage. Its proximity to local amenities, shopping, dining, & outdoor activities ensures that one never feels disconnected from the conveniences of modern life. 30861 Villa Toscana is more than a home; it's a lifestyle choice for those who seek tranquility without sacrificing luxury. It's an invitation to indulge in the serene and opulent Bonsall living, where every day feels like a sojourn in a personal paradise. This property is not just a residence; it's a statement of living life to its fullest, surrounded by beauty and elegance that transcends the ordinary.
Interior Features
| Laundry Information |
| Location(s) |
Laundry Room |
| Kitchen Information |
| Features |
Butler's Pantry, Granite Counters, Kitchen Island, Kitchen/Family Room Combo, Pots & Pan Drawers, Self-closing Cabinet Doors, Self-closing Drawers, Walk-In Pantry |
| Bedroom Information |
| Bedrooms |
5 |
| Bathroom Information |
| Features |
Bathroom Exhaust Fan, Full Bath on Main Level, Granite Counters, Tile Counters, Vanity, Walk-In Shower |
| Bathrooms |
5 |
| Flooring Information |
| Material |
Tile |
| Interior Information |
| Features |
Beamed Ceilings, Breakfast Bar, Built-in Features, Balcony, Breakfast Area, Ceiling Fan(s), Cathedral Ceiling(s), Separate/Formal Dining Room, Granite Counters, High Ceilings, Multiple Staircases, Open Floorplan, Pantry, Recessed Lighting, Storage, Bar, Primary Suite, Walk-In Pantry, Walk-In Closet(s) |
| Cooling Type |
Central Air |
Listing Information
| Address |
30861 Villa Toscana |
| City |
Bonsall |
| State |
CA |
| Zip |
92003 |
| County |
San Diego |
| Listing Agent |
Zana Cooper-Metsch DRE #01325535 |
| Courtesy Of |
Cooper Real Estate |
| List Price |
$2,938,000 |
| Status |
Active |
| Type |
Residential |
| Subtype |
Single Family Residence |
| Structure Size |
6,198 |
| Lot Size |
200,376 |
| Year Built |
2003 |
Listing information courtesy of: Zana Cooper-Metsch, Cooper Real Estate. *Based on information from the Association of REALTORS/Multiple Listing as of Sep 29th, 2024 at 10:28 PM and/or other sources. Display of MLS data is deemed reliable but is not guaranteed accurate by the MLS. All data, including all measurements and calculations of area, is obtained from various sources and has not been, and will not be, verified by broker or MLS. All information should be independently reviewed and verified for accuracy. Properties may or may not be listed by the office/agent presenting the information.



































































