242 Hartford Dr., Newport Beach, CA 92660
-
Listed Price :
$4,500/month
-
Beds :
2
-
Baths :
2
-
Property Size :
1,181 sqft
-
Year Built :
1984
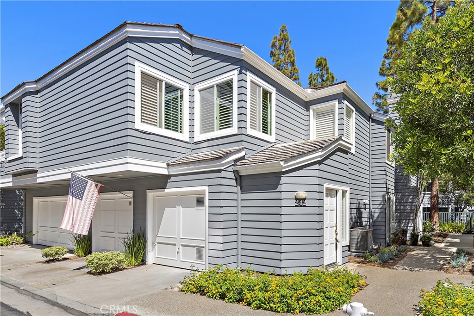
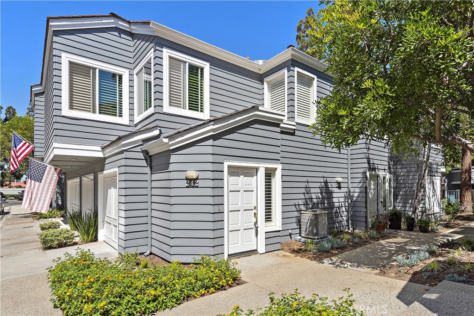
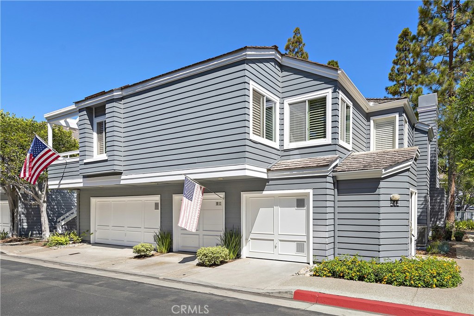
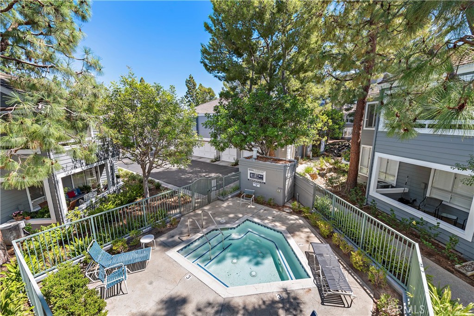
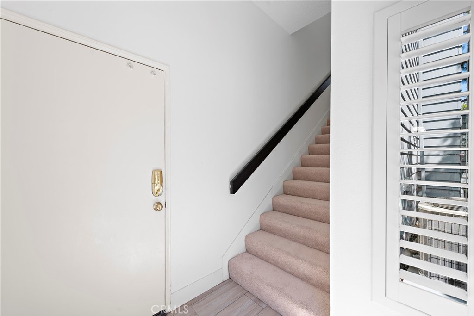
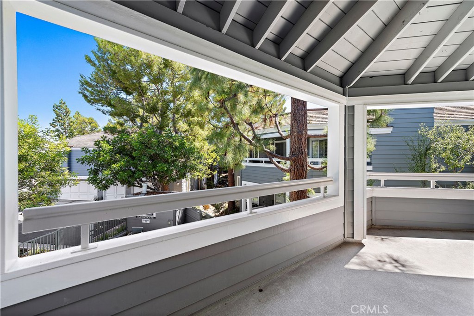
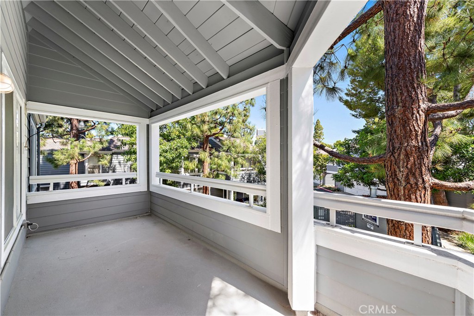
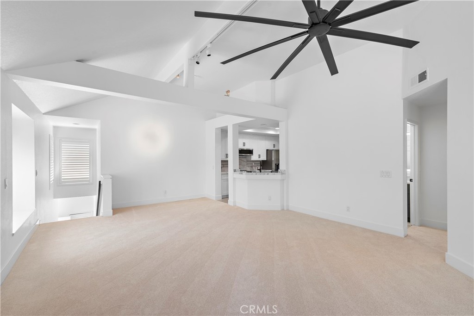
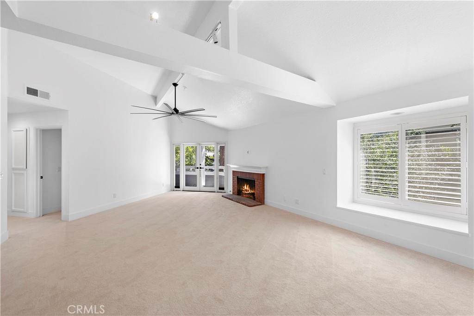
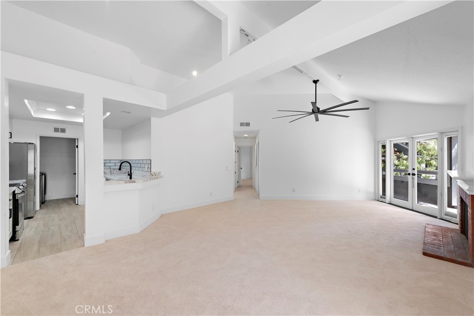
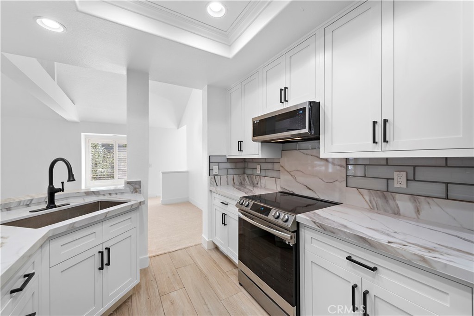
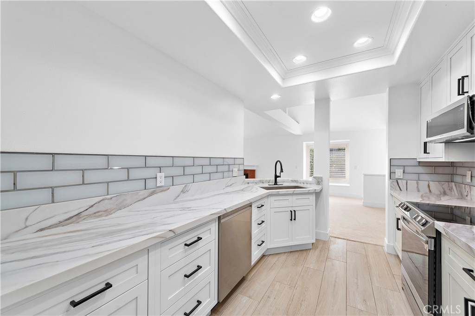
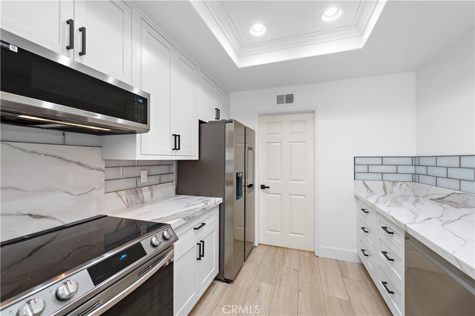
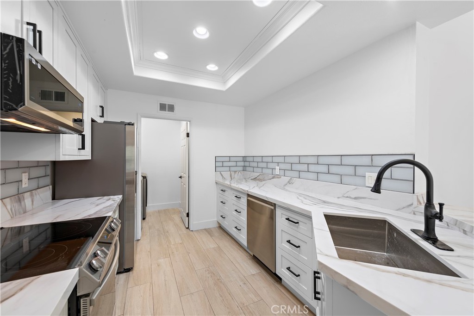
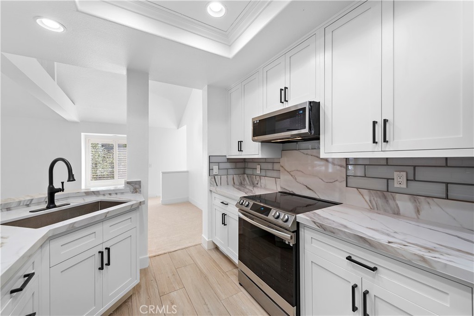
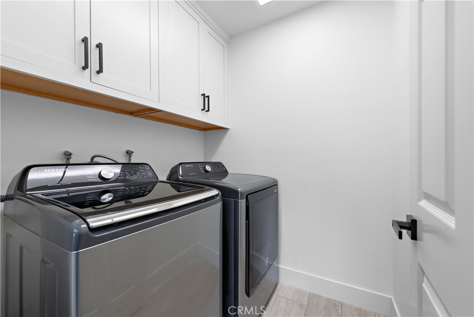
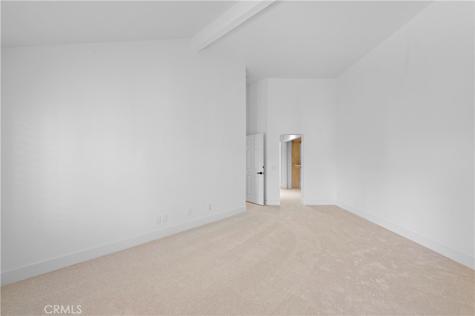
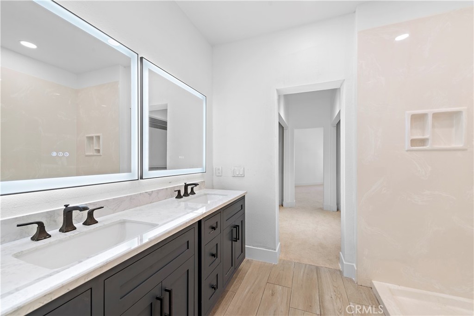
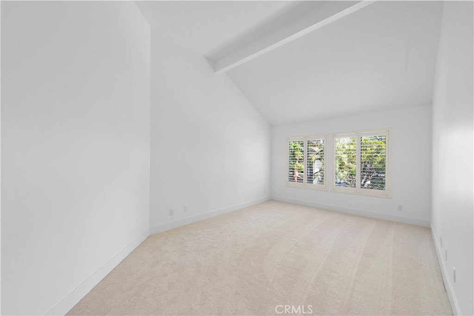
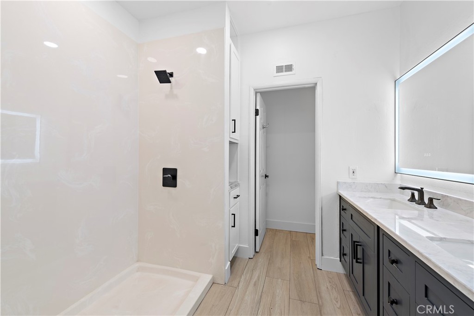
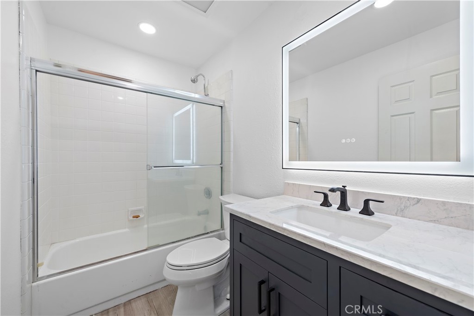
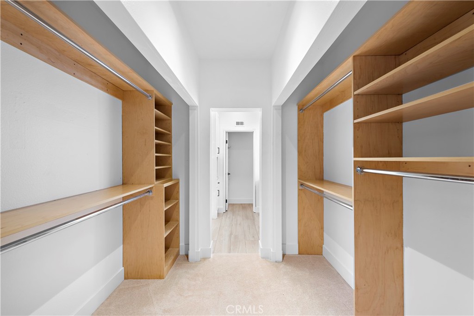
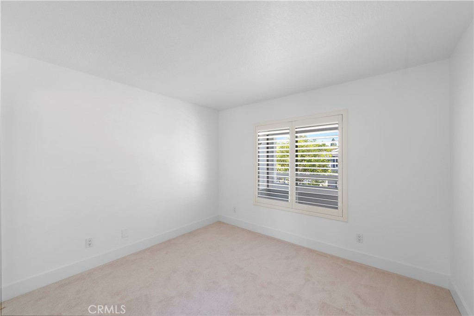
Property Description
Beautifully remodeled home with modern amenities. The property is an upper level condominium that is light and bright with vaulted ceilings, a fireplace and spacious deck for outdoor entertainment The highly upgraded kitchen has quartz counters, upgraded cabinets, tile flooring and smart appliances. It includes a refrigerator and a laundry room with washer and dryer. The 2 baths have new vanities with marble counter tops and LED vanity mirrors. The master bath has a double vanity with LED mirror and a remodeled shower and upgraded shower door.
There are 2 garages, one is attached and one is detached. The property has stairs to the living area, but the living area is on one floor. There is a spa nearby and Bayridge is a gated community and the association amenities including a pool and spas. It is conveniently located near shopping and restaurants.
Interior Features
| Laundry Information |
| Location(s) |
Laundry Room |
| Bedroom Information |
| Bedrooms |
2 |
| Bathroom Information |
| Bathrooms |
2 |
| Interior Information |
| Features |
Balcony, Cathedral Ceiling(s), High Ceilings, Open Floorplan, Recessed Lighting, All Bedrooms Up, Bedroom on Main Level, Dressing Area, Main Level Primary, Utility Room |
| Cooling Type |
Central Air |
Listing Information
| Address |
242 Hartford Dr. |
| City |
Newport Beach |
| State |
CA |
| Zip |
92660 |
| County |
Orange |
| Listing Agent |
Natalie Fogarty DRE #00494609 |
| Courtesy Of |
Berkshire Hathaway HomeService |
| List Price |
$4,500/month |
| Status |
Active |
| Type |
Residential Lease |
| Subtype |
Condominium |
| Structure Size |
1,181 |
| Year Built |
1984 |
Listing information courtesy of: Natalie Fogarty, Berkshire Hathaway HomeService. *Based on information from the Association of REALTORS/Multiple Listing as of Sep 29th, 2024 at 12:26 AM and/or other sources. Display of MLS data is deemed reliable but is not guaranteed accurate by the MLS. All data, including all measurements and calculations of area, is obtained from various sources and has not been, and will not be, verified by broker or MLS. All information should be independently reviewed and verified for accuracy. Properties may or may not be listed by the office/agent presenting the information.























