-
Sold Price :
$4,275,000
-
Beds :
5
-
Baths :
5
-
Property Size :
5,397 sqft
-
Year Built :
2002
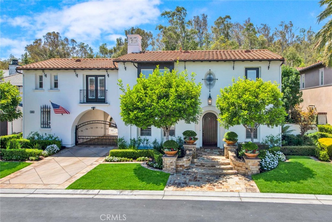
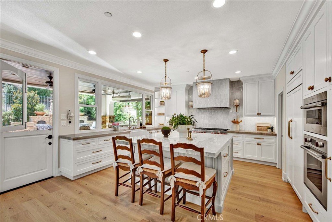
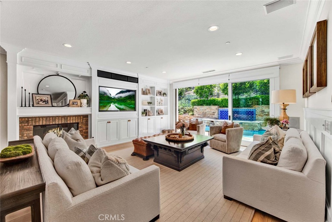
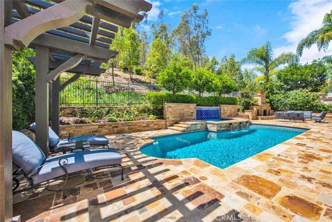
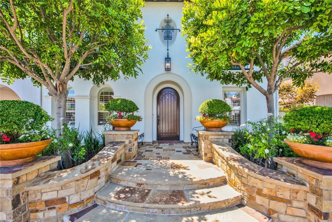
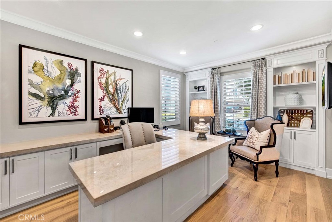
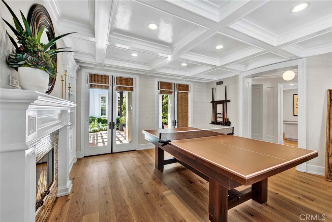
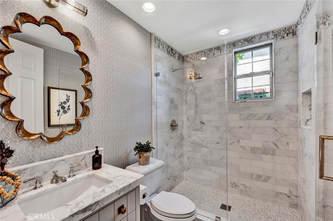
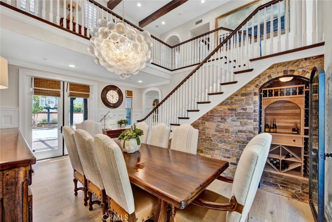
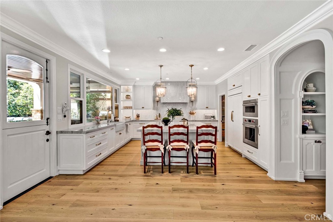
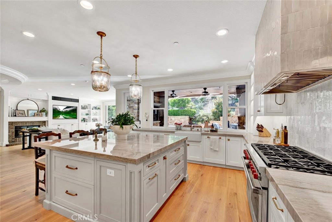
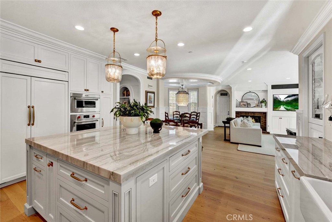
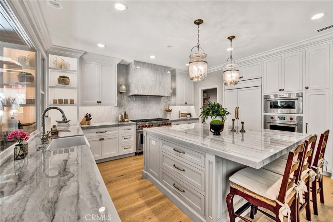
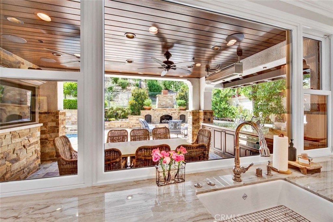
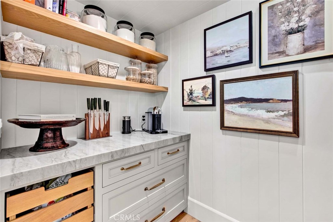
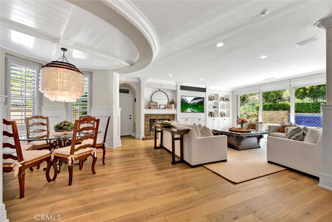
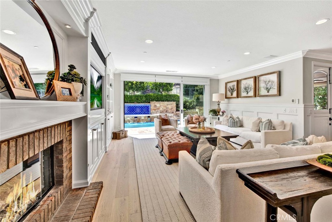
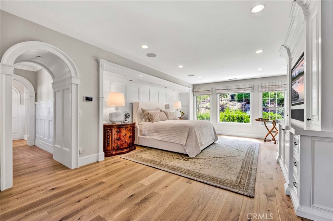
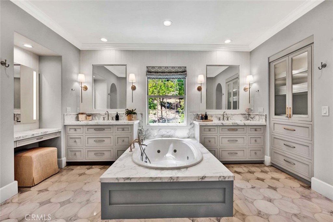
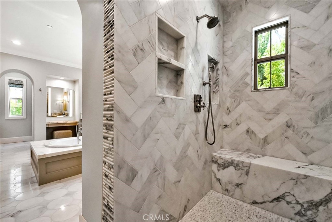
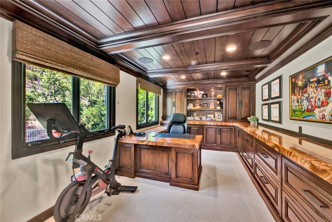
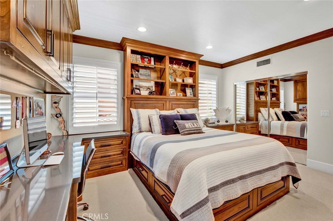

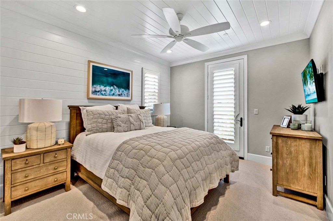
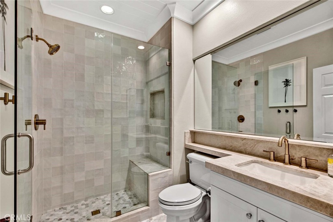
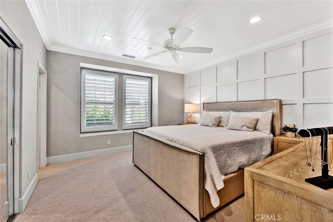
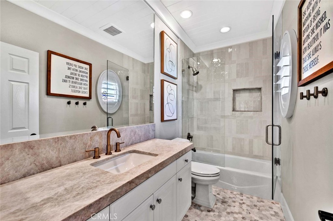
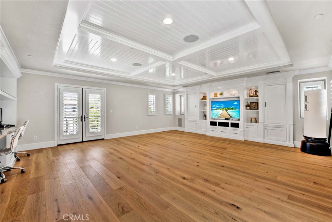
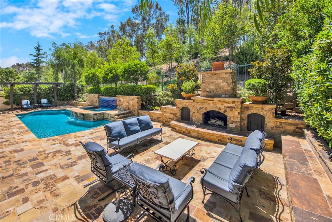
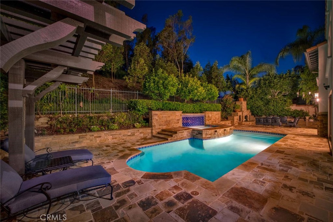
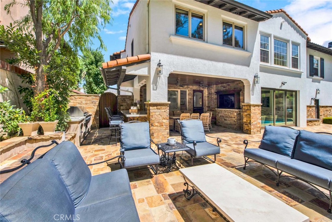
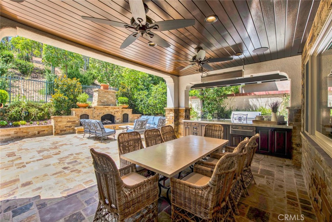
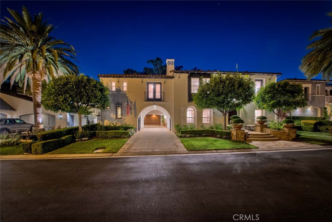
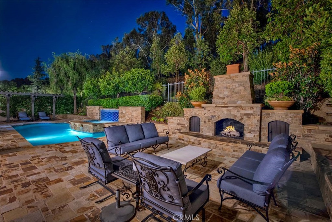
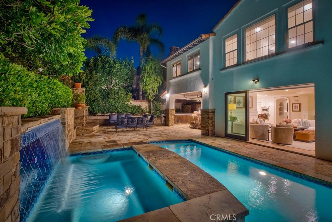
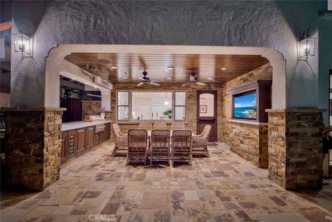
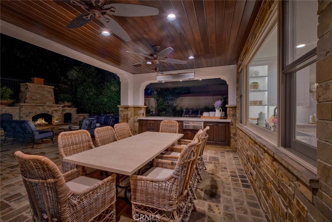
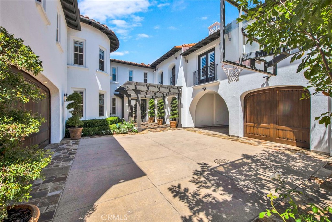
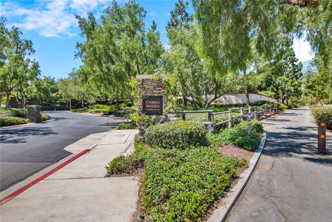
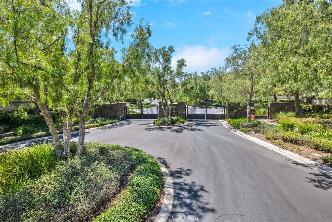
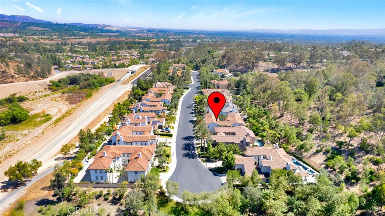
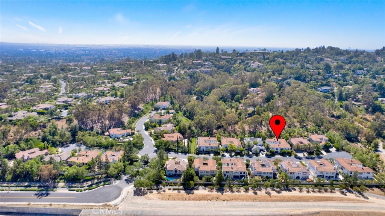
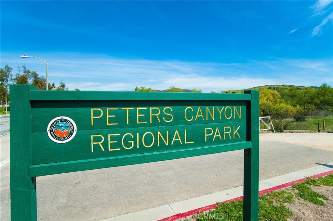
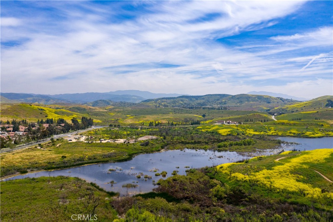
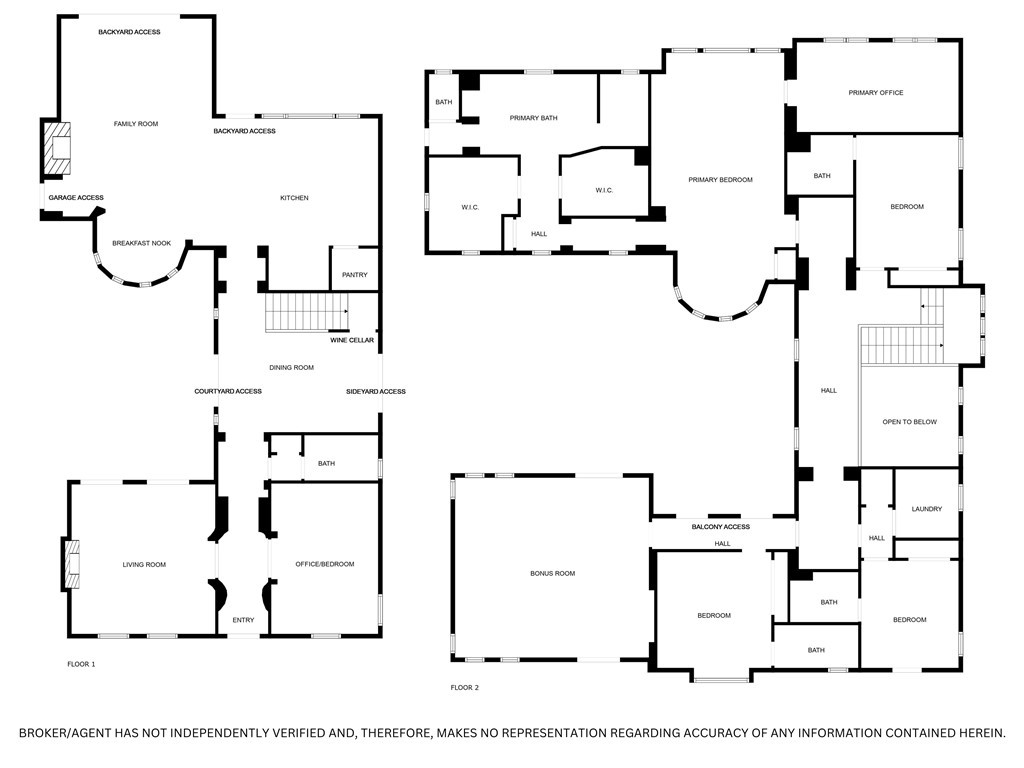
Property Description
Nestled on a Private Cul-De-Sac in Tustin Ranch, 10835 Turnleaf Lane is a Custom Estate Located in the Gated Community of Cameo Woods. This Fully Remodeled Home Showcases Five Bedrooms (Main Floor Bedroom Currently Used as an Office), Five Full Bathrooms, an Upstairs Bonus Room, Crown Molding, Coffered Ceilings, Wainscoting, Wood Floors, New HVAC, and a Resort-Style Backyard. The Elegant Living Room, Currently Used as a Game Room, Features a Beautiful Fireplace, Built-Ins, and Double French Doors Opening to the Courtyard. The Formal Dining Room Boasts Soaring Wood-Beamed Ceilings, Backyard Access, and a Custom Wine Cellar. Enjoy a Newly Remodeled Kitchen with Quartzite Counters, Oversized Island with Seating, Stainless Steel Wolf Appliances, a Walk-In Pantry, Soft-Close Cabinets, Built-In Fridge, Dual Ovens, and Beautiful Backyard Views. The Kitchen Opens to a Breakfast Nook and the Family Room, Which Features a Built-In Entertainment Center and Backyard Access. The Spacious Master Suite Enjoys a Sitting Area, Built-Ins, Backyard Views, and Direct Access to an Office with Shiplap Ceilings and Custom Cabinetry, Perfect for Remote Work. The Upgraded Master Bathroom Includes Dual Vanities, Make-Up Vanity, Jetted Tub, Marble Walk-In Shower, and His/Hers Walk-In Closets with Custom Organizers. The Entertainer’s Backyard is a True Oasis, Featuring a Pool/Spa with Waterfall, Stone Patio, Pergola, Built-In Fireplace, Built-In BBQ Area with Bar Seating, Covered Patio, Multiple Seating Areas, and Complete Privacy with No Rear Neighbor. The Gated Porte Cochere Leads to a Large Driveway, Direct Access Two Car Garage, Courtyard With Basketball Area, and Separate Third Car Garage. The Well-Designed Second Floor Laundry Room Includes Built-In Cabinets and a Sink. Award Winning Tustin Unified Schools: Peters Canyon Elementary, Pioneer Middle, and Beckman High. Easy Access to the Toll Roads, 5 Freeway, Peters Canyon/Irvine Regional Parks, Tustin Ranch Golf Course, and Numerous Hiking & Biking Trails. 10835 Turnleaf Lane is a Must See!
Interior Features
| Laundry Information |
| Location(s) |
Inside, Laundry Room, Upper Level |
| Kitchen Information |
| Features |
Kitchen Island, Kitchen/Family Room Combo, Self-closing Cabinet Doors, Self-closing Drawers, Updated Kitchen, Walk-In Pantry, None |
| Bedroom Information |
| Features |
Bedroom on Main Level |
| Bedrooms |
5 |
| Bathroom Information |
| Features |
Bathtub, Closet, Dual Sinks, Enclosed Toilet, Jetted Tub, Multiple Shower Heads, Remodeled, Separate Shower, Tub Shower, Vanity |
| Bathrooms |
5 |
| Flooring Information |
| Material |
Carpet, Tile, Wood |
| Interior Information |
| Features |
Beamed Ceilings, Breakfast Bar, Built-in Features, Balcony, Breakfast Area, Ceiling Fan(s), Crown Molding, Coffered Ceiling(s), Separate/Formal Dining Room, Eat-in Kitchen, High Ceilings, Pantry, Paneling/Wainscoting, Recessed Lighting, Bedroom on Main Level, Primary Suite, Walk-In Pantry, Wine Cellar, Walk-In Closet(s) |
| Cooling Type |
Central Air |
Listing Information
| Address |
10835 Turnleaf Lane |
| City |
Tustin |
| State |
CA |
| Zip |
92782 |
| County |
Orange |
| Listing Agent |
John Katnik DRE #01881694 |
| Courtesy Of |
Katnik Brothers R.E. Services |
| Close Price |
$4,275,000 |
| Status |
Closed |
| Type |
Residential |
| Subtype |
Single Family Residence |
| Structure Size |
5,397 |
| Lot Size |
9,908 |
| Year Built |
2002 |
Listing information courtesy of: John Katnik, Katnik Brothers R.E. Services. *Based on information from the Association of REALTORS/Multiple Listing as of Sep 27th, 2024 at 4:42 PM and/or other sources. Display of MLS data is deemed reliable but is not guaranteed accurate by the MLS. All data, including all measurements and calculations of area, is obtained from various sources and has not been, and will not be, verified by broker or MLS. All information should be independently reviewed and verified for accuracy. Properties may or may not be listed by the office/agent presenting the information.













































