81328 Victoria Lane, La Quinta, CA 92253
-
Listed Price :
$847,500
-
Beds :
3
-
Baths :
4
-
Property Size :
2,482 sqft
-
Year Built :
2005

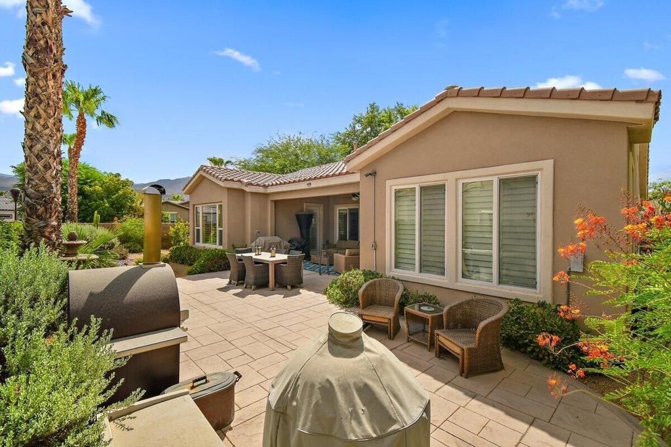
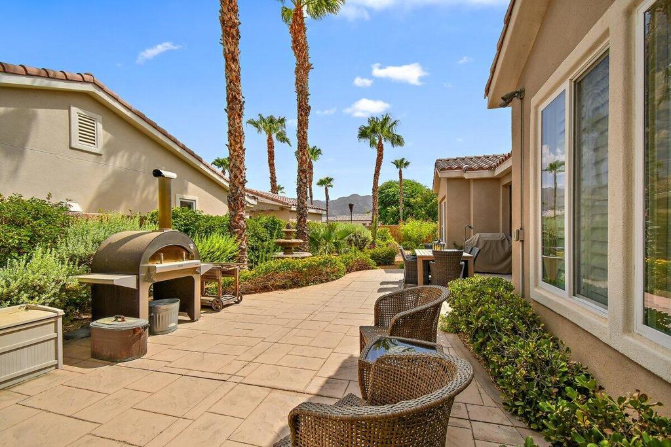
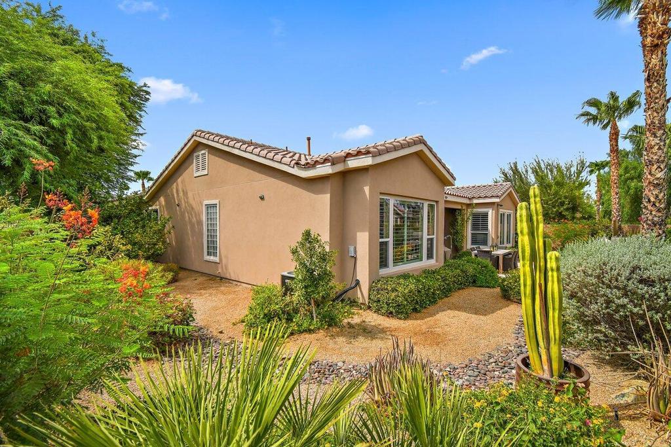
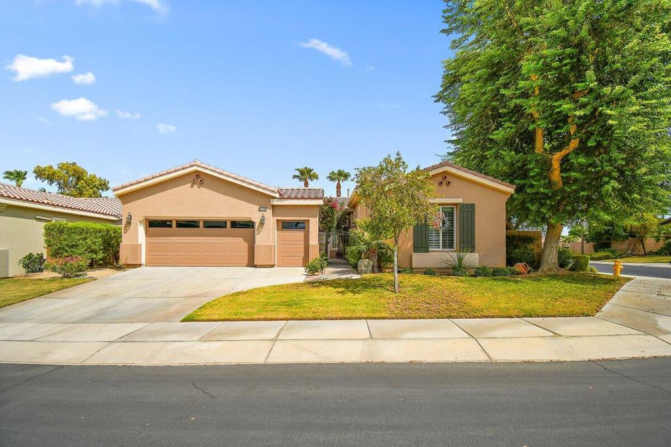
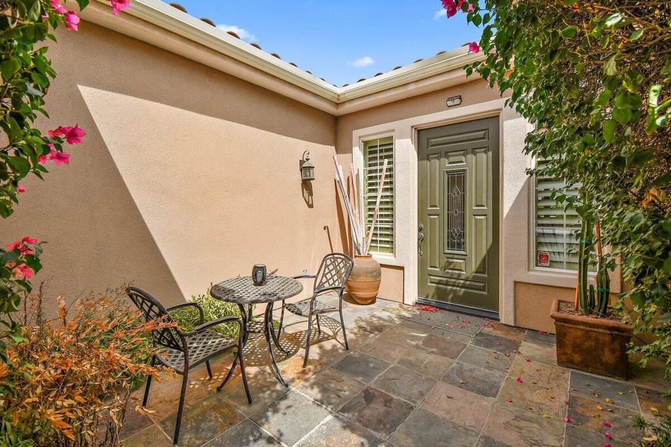
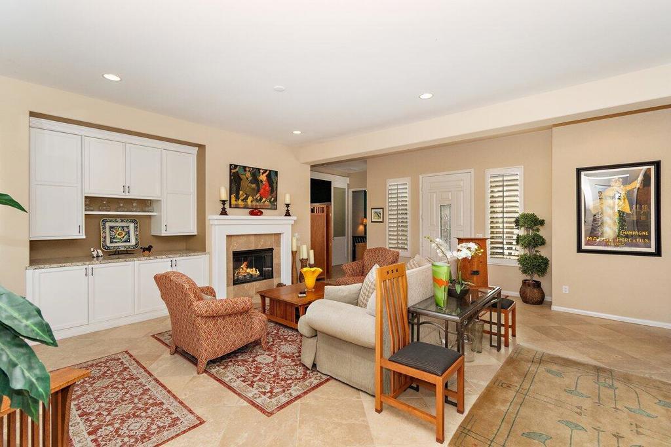
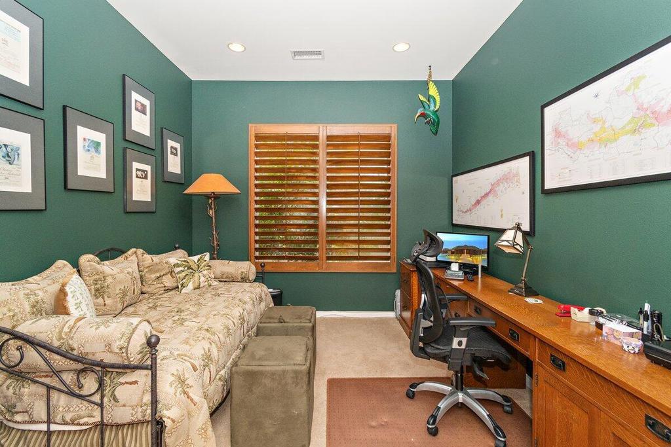
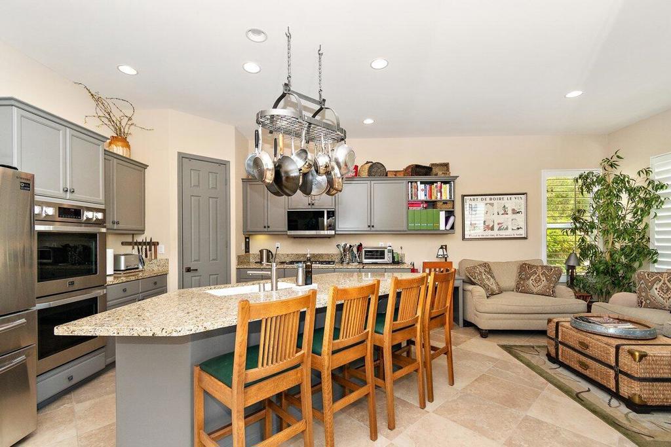
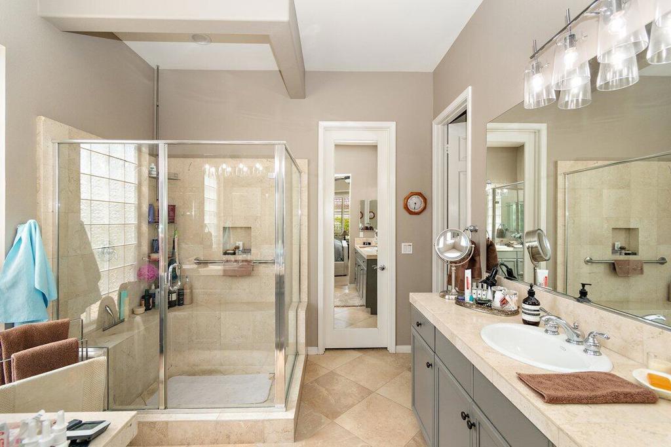
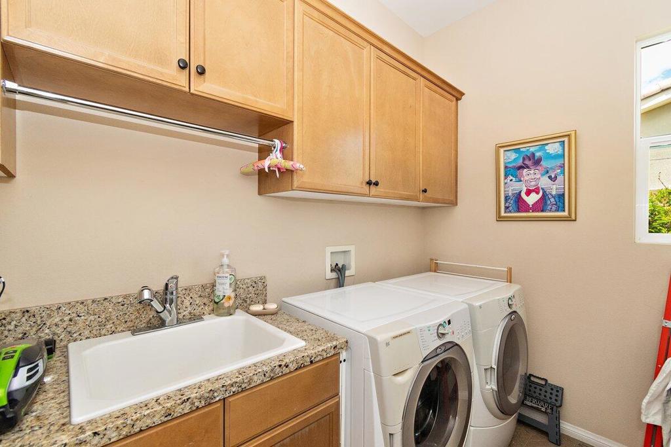
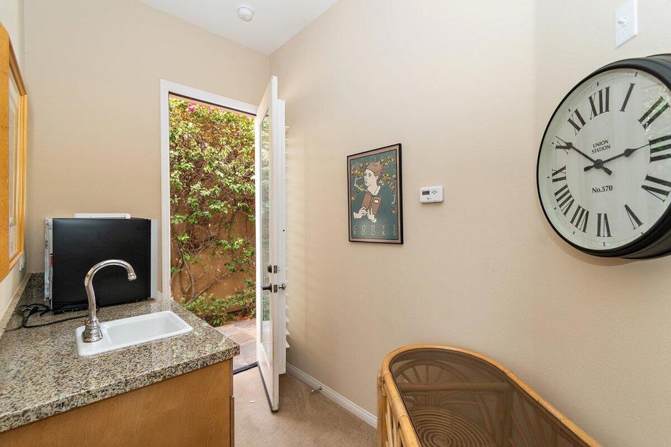
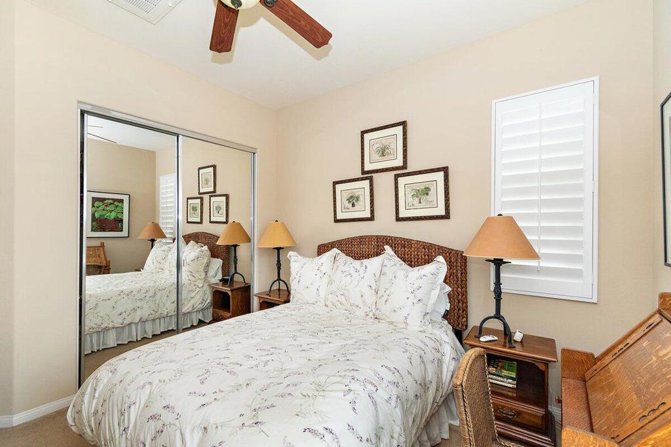
Property Description
Trilogy La Quinta- Welcome to this gorgeous home with 3 bedrooms (1 bedroom is a casita) plus den or office, 3.5 baths, 2 car garage plus golf cart garage. This extra special home has been impeccably maintained, upgraded, and updated. You will love the iron entry gate, wood flooring in the dining room, fireplace, built in wall unit in living area, frosted glass barn doors for privacy in the den, shutters, recently painted with custom color accents, upgraded porcelain tile, slab granite in kitchen and baths, newer stainless appliances, beautiful low maintenance backyard with a large covered patio, fountain, redone sprinklers and landscape lighting and more. The home features a south facing backyard for plenty of sun and light and is in a quiet private location. You can enjoy all of the amenities of Trilogy including pickleball, tennis, fitness, pools, concerts, events, bocce, classes, cafe, and more for the low HOA of $552 per month which includes 24/7 manned gate, internet and cable and front yard landscaping and maintenance. The pay as you play newly renovated beautiful golf course and restaurant are scheduled to open in November 2024.
Interior Features
| Laundry Information |
| Location(s) |
Laundry Room |
| Bedroom Information |
| Bedrooms |
3 |
| Bathroom Information |
| Bathrooms |
4 |
| Flooring Information |
| Material |
Carpet, Tile, Wood |
| Interior Information |
| Features |
Breakfast Bar, Separate/Formal Dining Room, Partially Furnished, Primary Suite, Walk-In Pantry, Walk-In Closet(s) |
| Cooling Type |
Central Air |
Listing Information
| Address |
81328 Victoria Lane |
| City |
La Quinta |
| State |
CA |
| Zip |
92253 |
| County |
Riverside |
| Listing Agent |
Lori Bowers DRE #01293735 |
| Courtesy Of |
The Lori Bowers Group |
| List Price |
$847,500 |
| Status |
Active |
| Type |
Residential |
| Subtype |
Single Family Residence |
| Structure Size |
2,482 |
| Lot Size |
10,454 |
| Year Built |
2005 |
Listing information courtesy of: Lori Bowers, The Lori Bowers Group. *Based on information from the Association of REALTORS/Multiple Listing as of Sep 30th, 2024 at 6:31 PM and/or other sources. Display of MLS data is deemed reliable but is not guaranteed accurate by the MLS. All data, including all measurements and calculations of area, is obtained from various sources and has not been, and will not be, verified by broker or MLS. All information should be independently reviewed and verified for accuracy. Properties may or may not be listed by the office/agent presenting the information.













