25761 Le Parc , #71, Lake Forest, CA 92630
-
Listed Price :
$3,200/month
-
Beds :
2
-
Baths :
3
-
Property Size :
1,084 sqft
-
Year Built :
1984
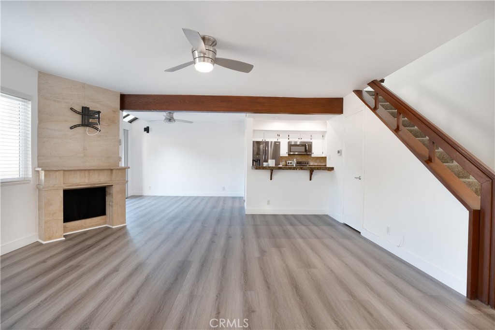
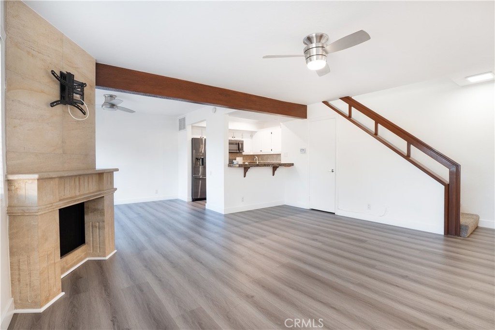
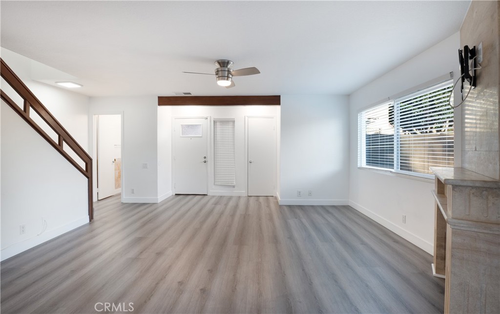
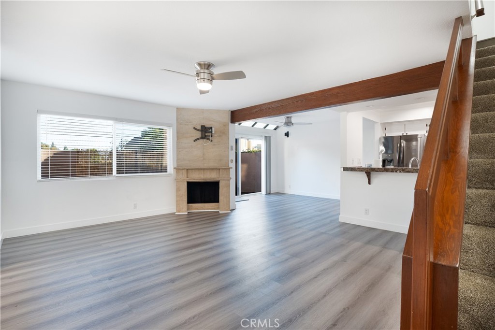


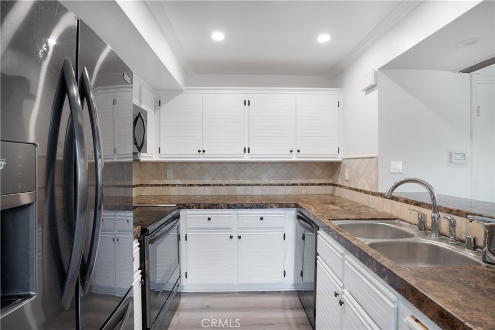
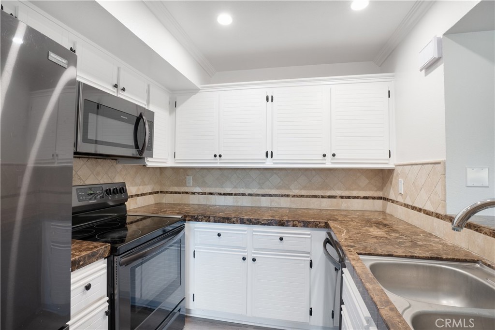
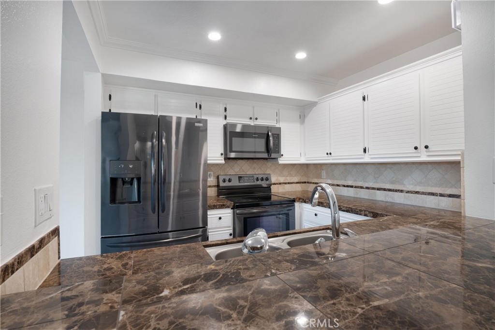
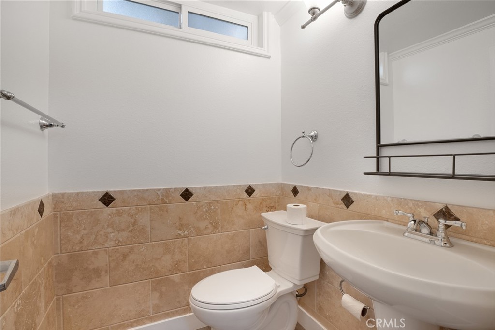
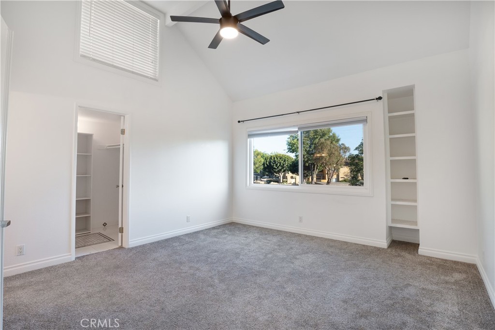
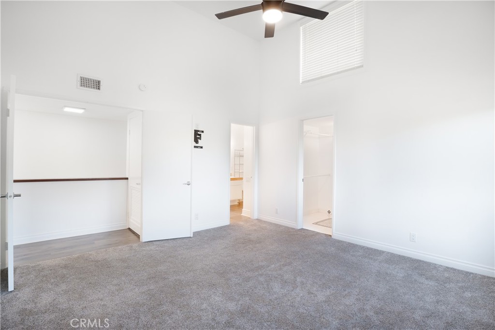
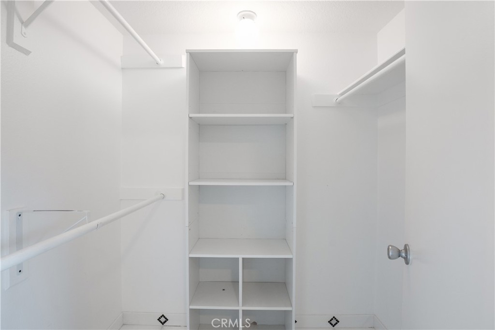
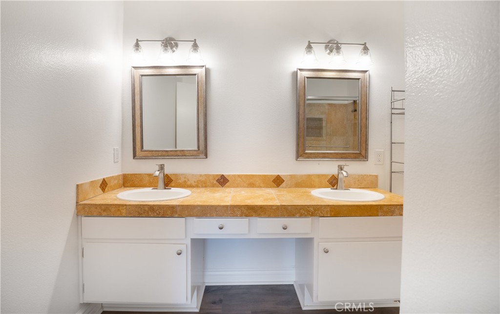

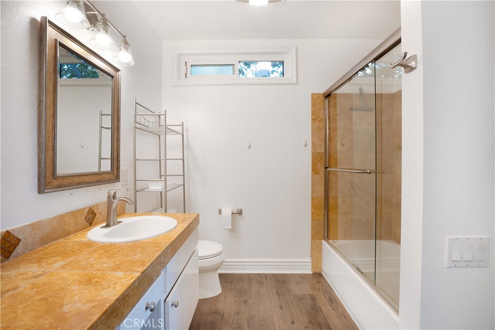

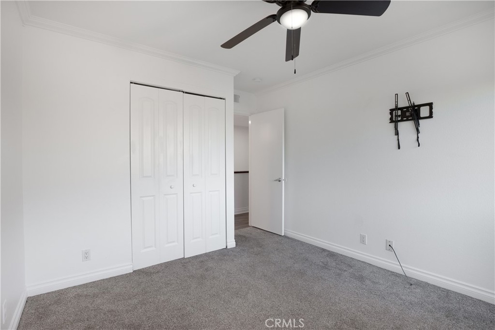
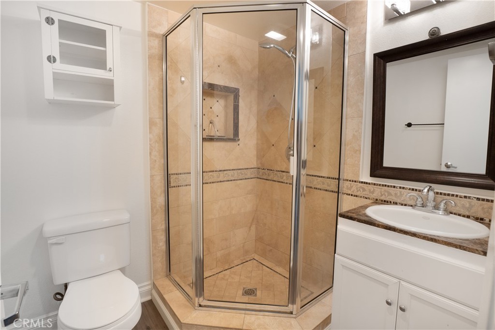
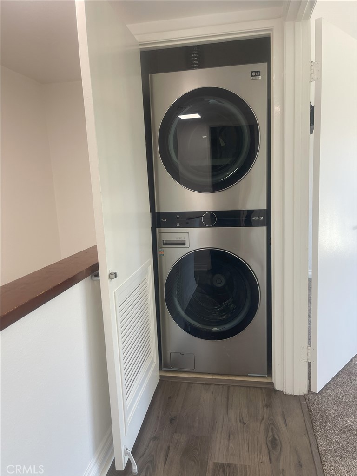
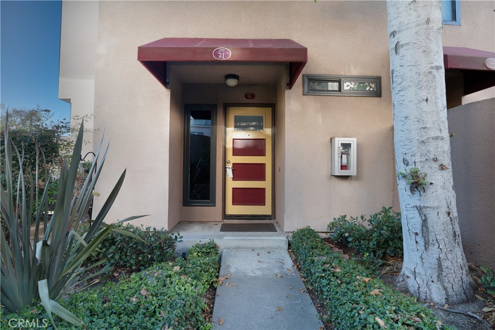
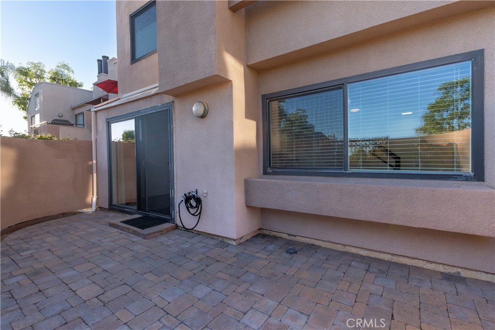
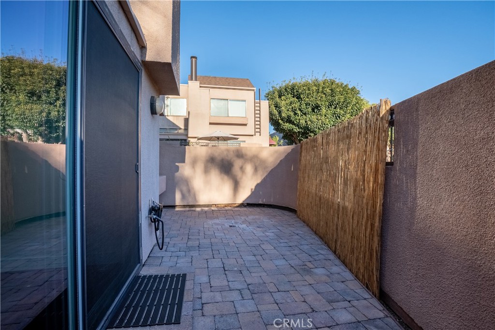
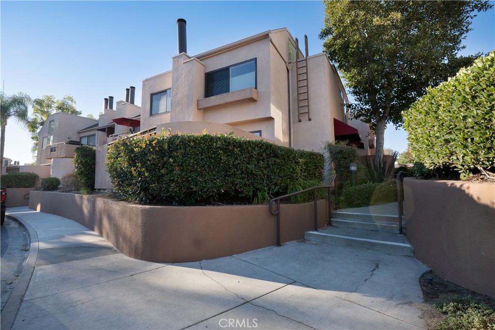
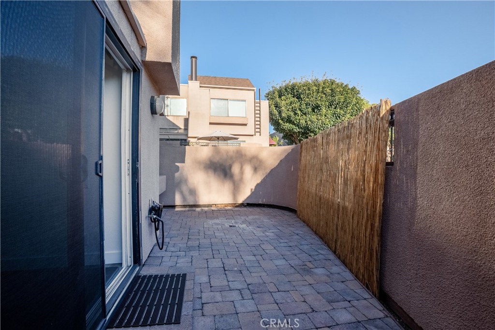
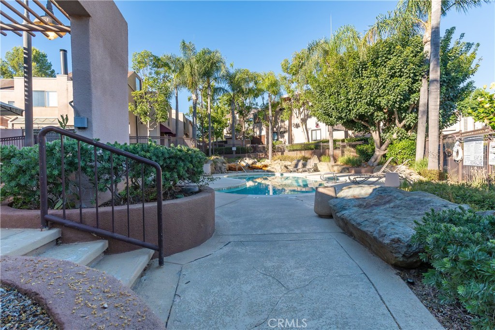

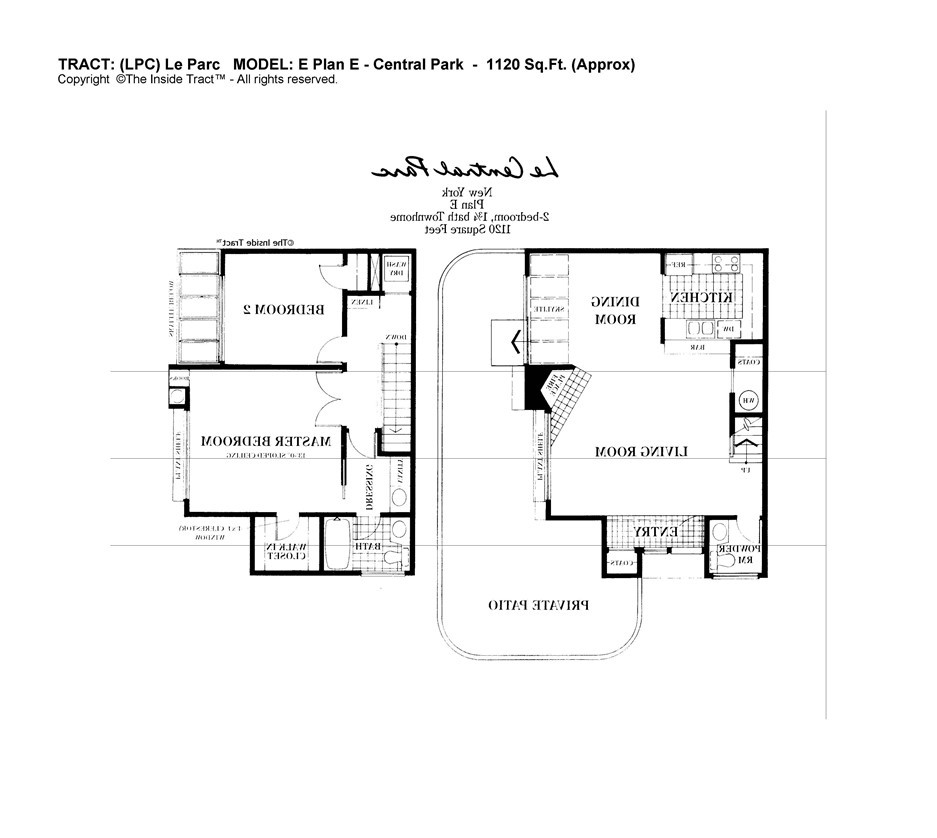
Property Description
This beautifully updated Central Park Model townhouse with 2-bedrooms, 2.5-bathrooms offers a spacious and open floor plan in the beautiful Le Parc community in the heart of Lake Forest! Enjoy natural light, high beamed ceilings, and updated flooring. The kitchen features a new faucet, new hardware, ample cabinetry and a dining area that overlooks a private, paver-stone patio. Upstairs, the primary suite boasts lots of windows, natural light, a walk-in closet and an ensuite with dual sinks. The secondary bedroom is a good size with it's own bath and shower! The home has new window blinds, a recently installed water heater and includes a spacious 2 car garage! The community offers 3 pools and is close to trails, parks, schools, shops, restaurants and freeways! All this and Water, Trash and the HOA are all included!! Don’t miss out on this incredible opportunity!
Interior Features
| Laundry Information |
| Location(s) |
Inside, Laundry Closet |
| Kitchen Information |
| Features |
Kitchen/Family Room Combo |
| Bedroom Information |
| Features |
All Bedrooms Up |
| Bedrooms |
2 |
| Bathroom Information |
| Features |
Bathtub, Dual Sinks, Separate Shower, Tub Shower, Walk-In Shower |
| Bathrooms |
3 |
| Flooring Information |
| Material |
Carpet, Laminate |
| Interior Information |
| Features |
Beamed Ceilings, Breakfast Bar, Ceiling Fan(s), Separate/Formal Dining Room, Open Floorplan, Unfurnished, All Bedrooms Up, Primary Suite |
| Cooling Type |
Central Air |
Listing Information
| Address |
25761 Le Parc , #71 |
| City |
Lake Forest |
| State |
CA |
| Zip |
92630 |
| County |
Orange |
| Listing Agent |
Senka Plese DRE #01999051 |
| Courtesy Of |
Re/Max Premier Realty |
| List Price |
$3,200/month |
| Status |
Active |
| Type |
Residential Lease |
| Subtype |
Townhouse |
| Structure Size |
1,084 |
| Lot Size |
N/A |
| Year Built |
1984 |
Listing information courtesy of: Senka Plese, Re/Max Premier Realty. *Based on information from the Association of REALTORS/Multiple Listing as of Sep 27th, 2024 at 10:38 AM and/or other sources. Display of MLS data is deemed reliable but is not guaranteed accurate by the MLS. All data, including all measurements and calculations of area, is obtained from various sources and has not been, and will not be, verified by broker or MLS. All information should be independently reviewed and verified for accuracy. Properties may or may not be listed by the office/agent presenting the information.




























