929 E El Camino Real , #130G, Sunnyvale, CA 94087
-
Sold Price :
$925,000
-
Beds :
3
-
Baths :
3
-
Property Size :
1,440 sqft
-
Year Built :
1988
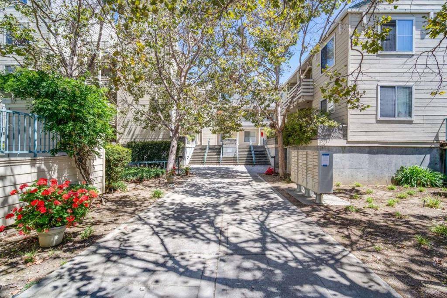
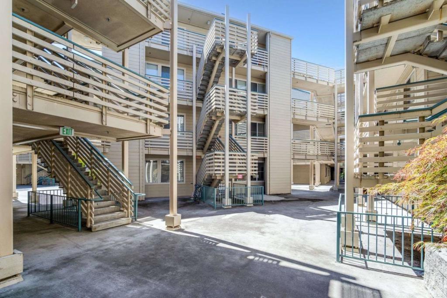
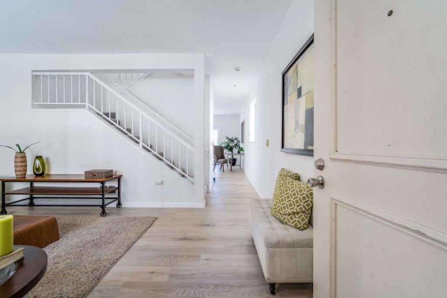
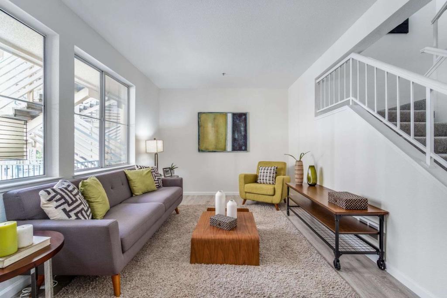
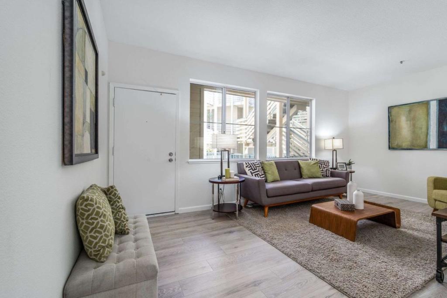
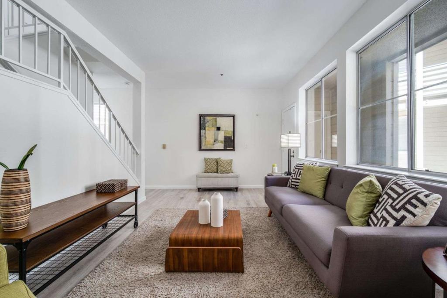
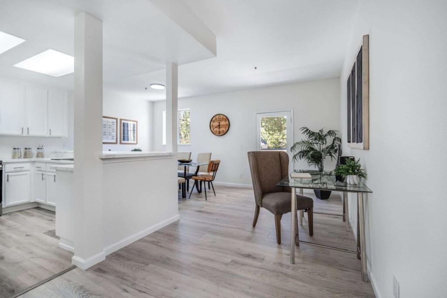
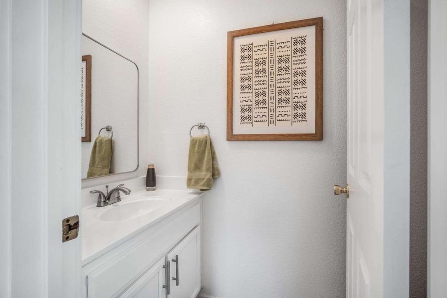
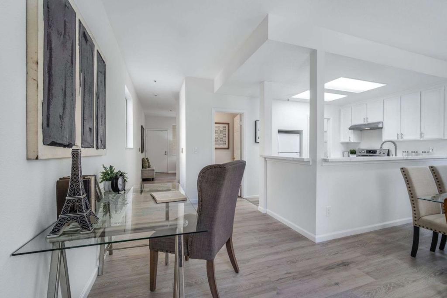
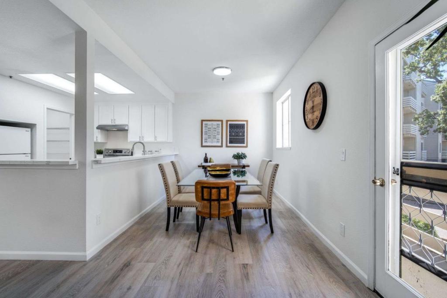
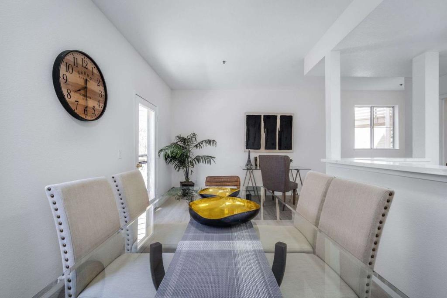
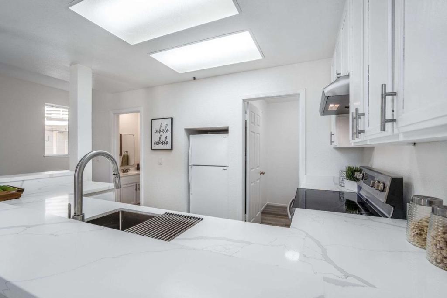
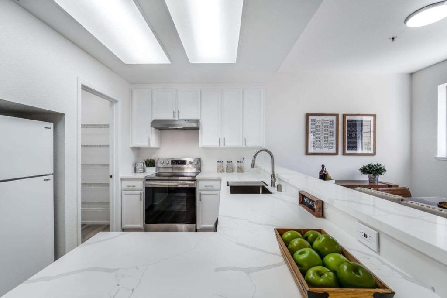
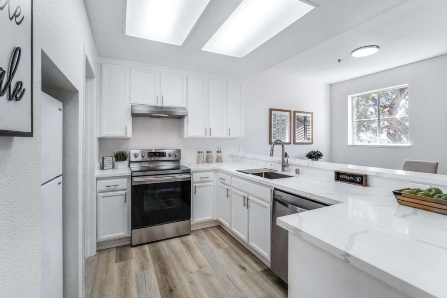
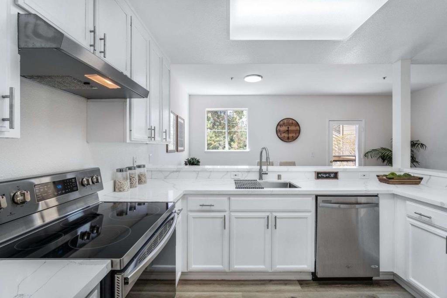
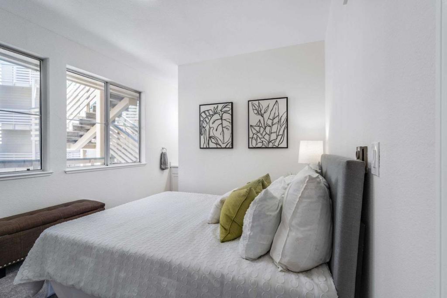
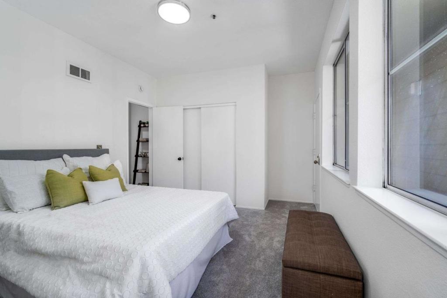
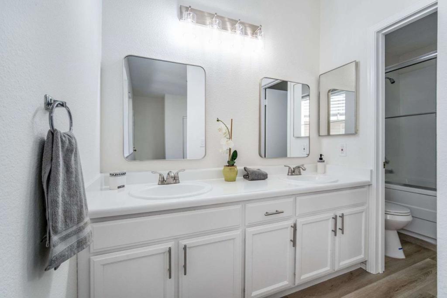
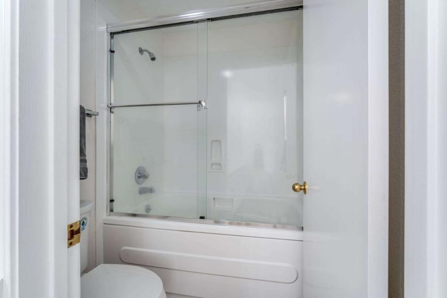
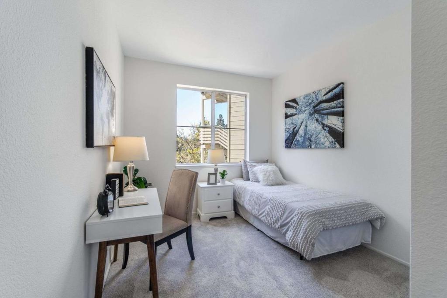
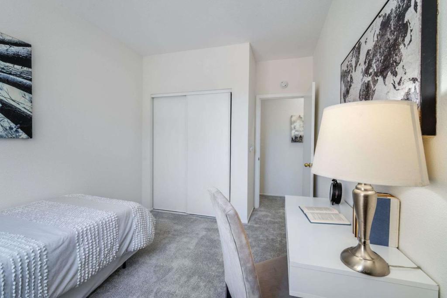
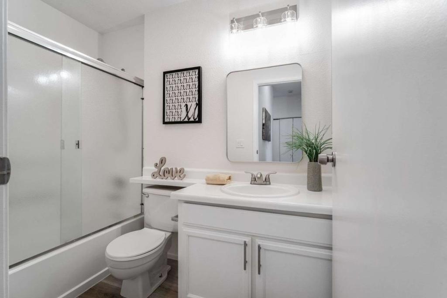
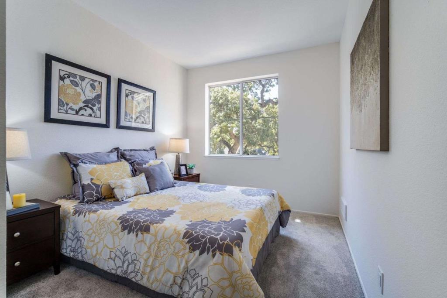
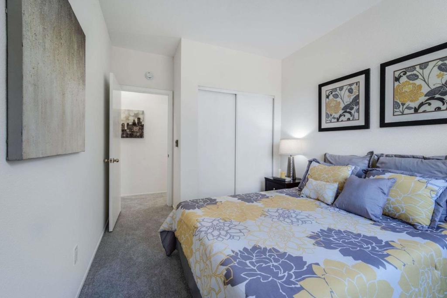

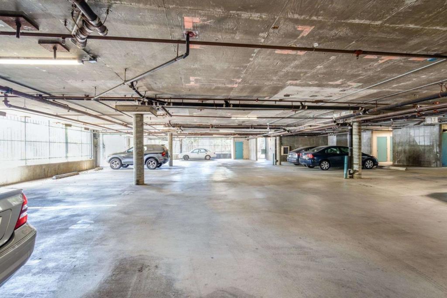
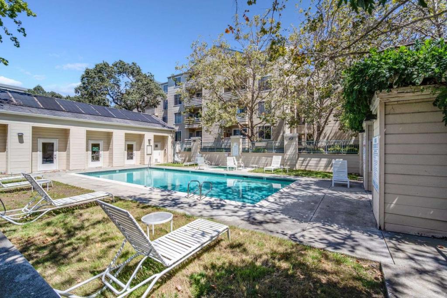
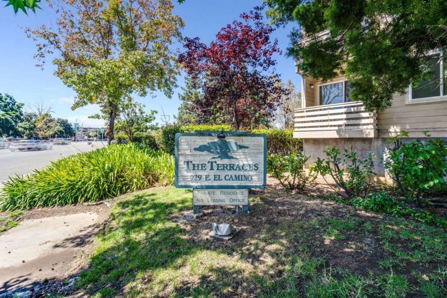
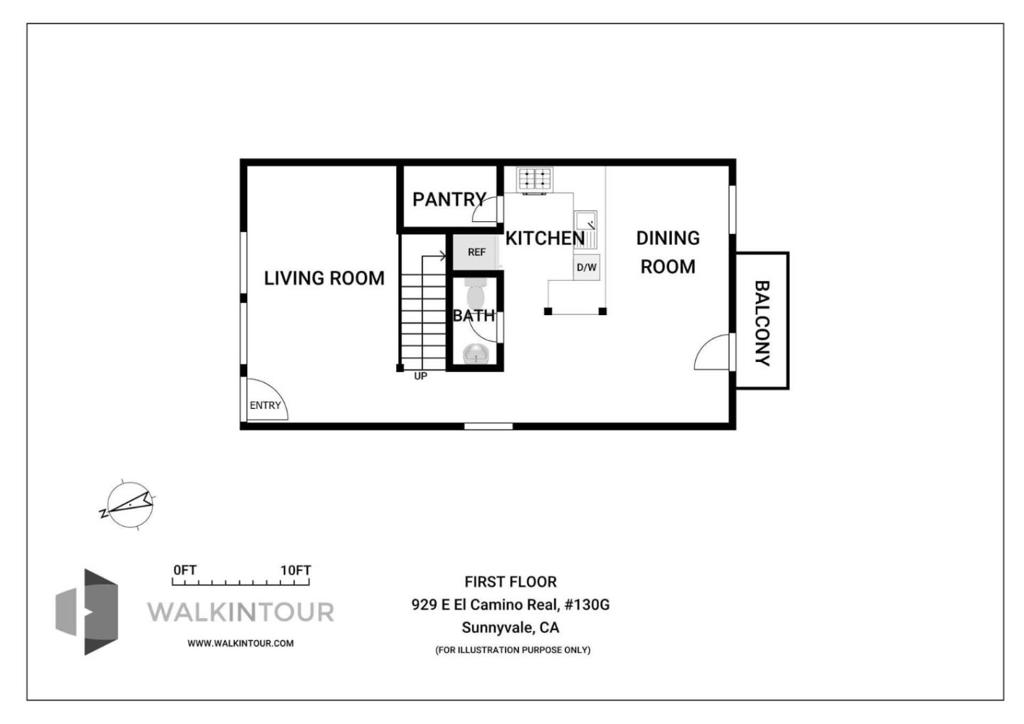
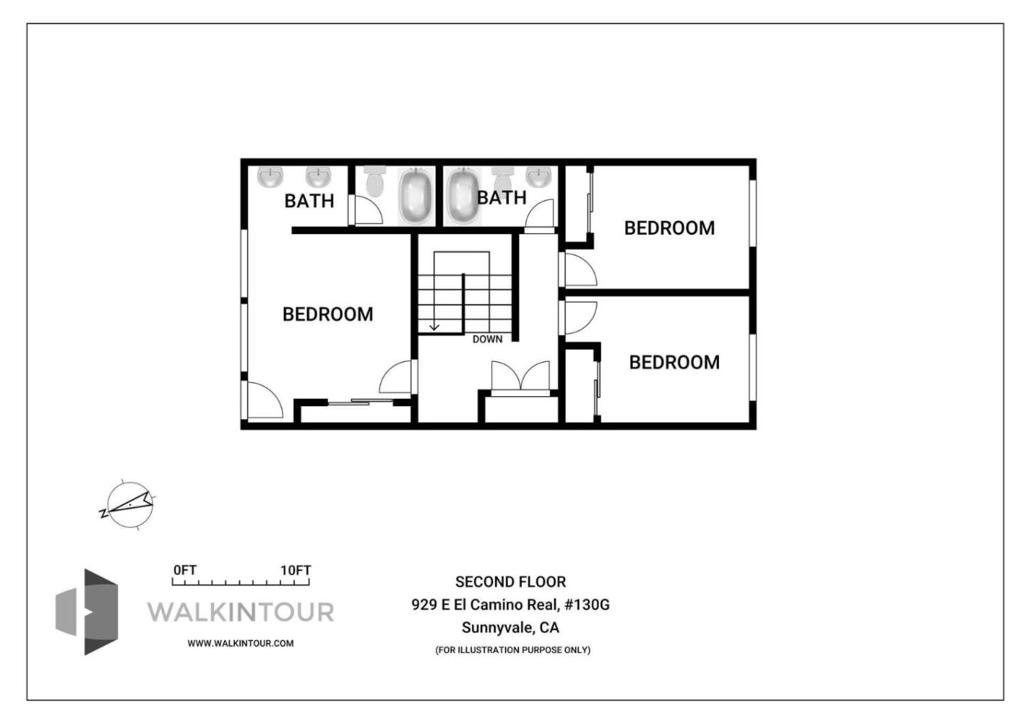
Property Description
This 3-bedroom, 2.5-bathroom home offers 1,440 square feet of modern living. Built in 1988, home features brand new SPC flooring on the ground floor and brand new plush carpeting upstairs. The inviting living room leads to an updated kitchen with new Calacatta quartz countertops, new stainless steel appliances, and an oversized pantry, opening to a dining nook and balcony. Bathrooms have been newly re-glazed with SPC flooring and a fresh coat of paint throughout. Enjoy brand new thermostats and an assigned storage room. Property includes 1 underground designated parking space with a security gate and ample guest parking. Walkable to restaurants, Sunken Garden Golf Course, and markets. Top-rated schools: Braly Elementary, Peterson Middle, and Wilcox High. HOA fee includes access to elevators, a pool, spa, clubhouse, and more. Dont miss this meticulously updated, centrally located yet privately situated gem!
Interior Features
| Kitchen Information |
| Features |
Quartz Counters |
| Bedroom Information |
| Bedrooms |
3 |
| Bathroom Information |
| Bathrooms |
3 |
| Flooring Information |
| Material |
Carpet |
| Interior Information |
| Cooling Type |
None |
Listing Information
| Address |
929 E El Camino Real , #130G |
| City |
Sunnyvale |
| State |
CA |
| Zip |
94087 |
| County |
Santa Clara |
| Listing Agent |
Alan Wang DRE #01380385 |
| Courtesy Of |
KW Santa Clara Valley Inc |
| Close Price |
$925,000 |
| Status |
Closed |
| Type |
Residential |
| Subtype |
Condominium |
| Structure Size |
1,440 |
| Lot Size |
N/A |
| Year Built |
1988 |
Listing information courtesy of: Alan Wang, Archana Iyer, KW Santa Clara Valley Inc. *Based on information from the Association of REALTORS/Multiple Listing as of Sep 9th, 2024 at 7:00 PM and/or other sources. Display of MLS data is deemed reliable but is not guaranteed accurate by the MLS. All data, including all measurements and calculations of area, is obtained from various sources and has not been, and will not be, verified by broker or MLS. All information should be independently reviewed and verified for accuracy. Properties may or may not be listed by the office/agent presenting the information.






























