464 Kasra Drive, Mountain View, CA 94042
-
Sold Price :
$1,393,000
-
Beds :
2
-
Baths :
3
-
Property Size :
1,236 sqft
-
Year Built :
2007


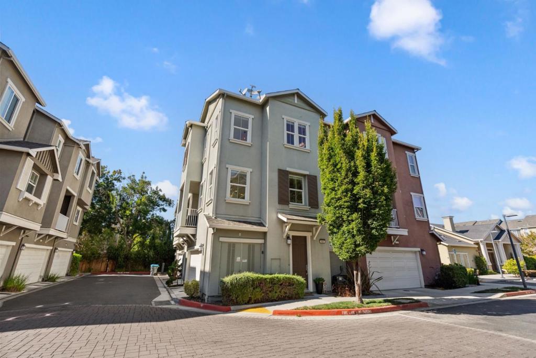

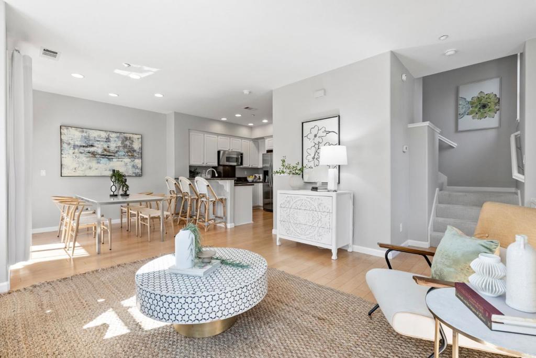

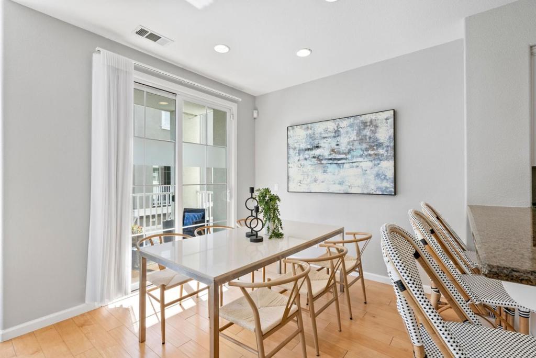

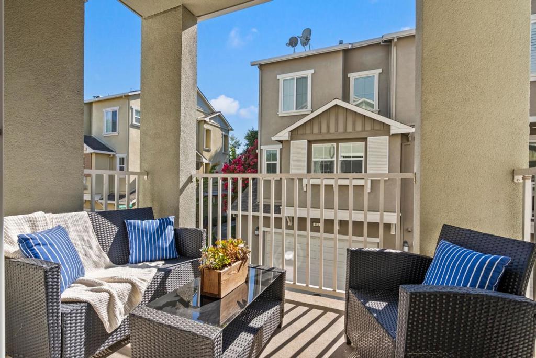



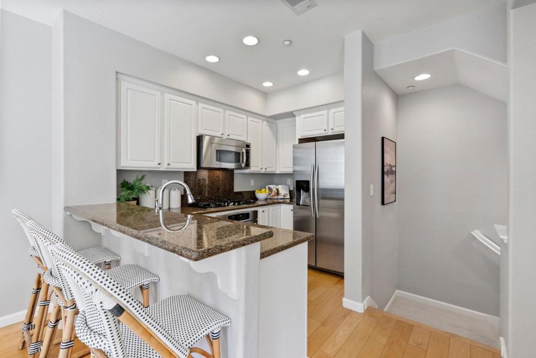

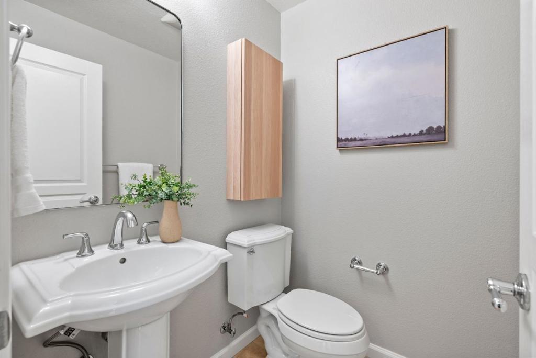

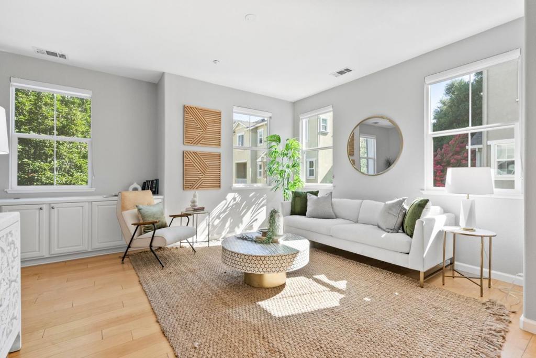

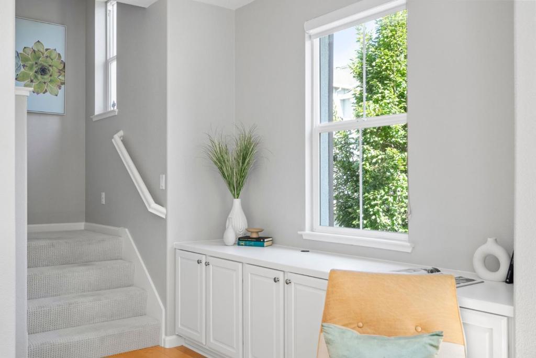

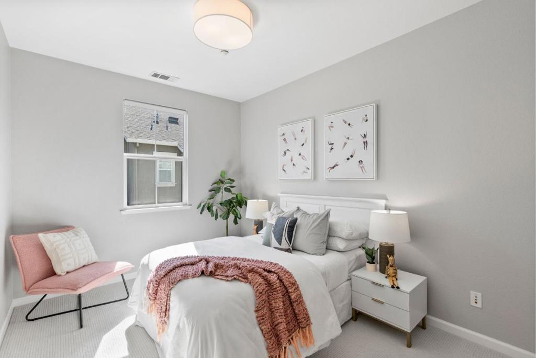

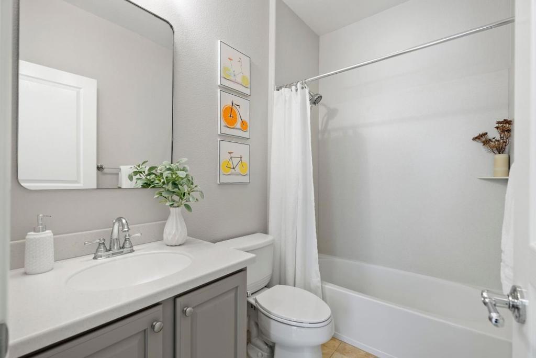

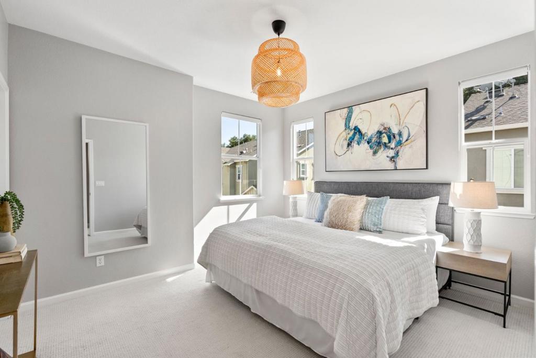

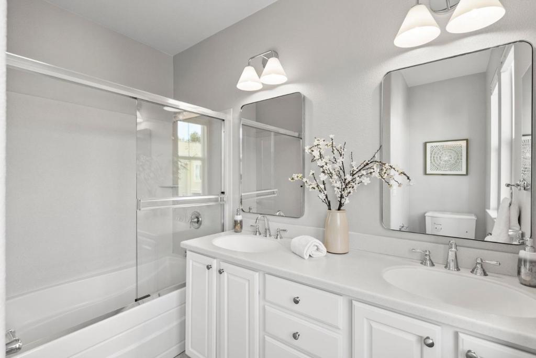

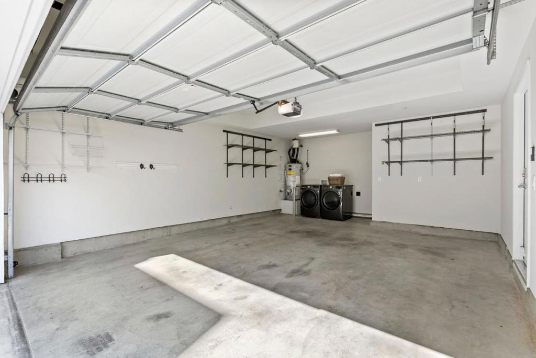

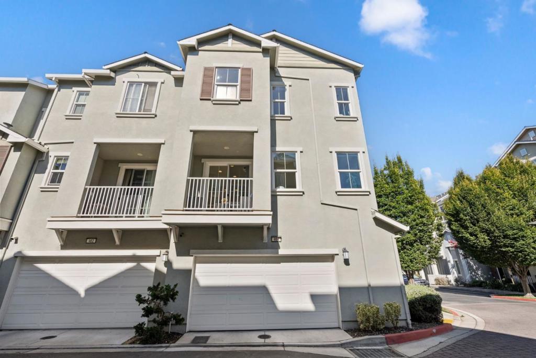



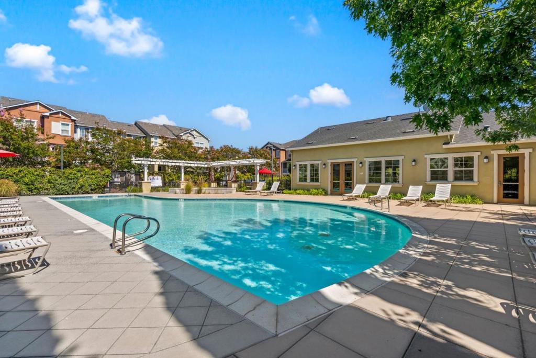

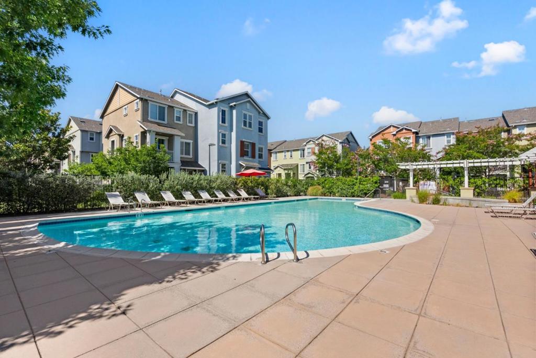

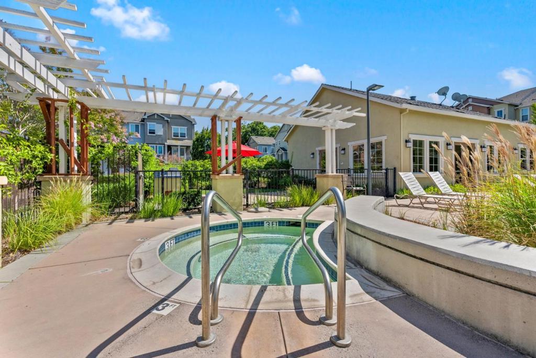

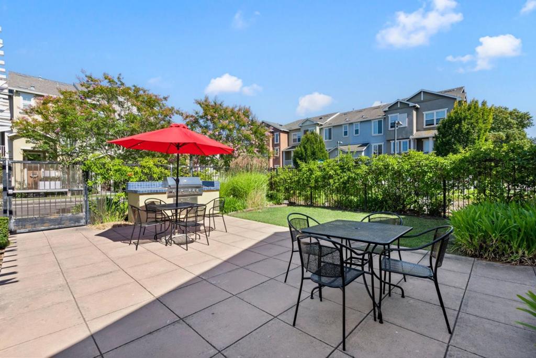

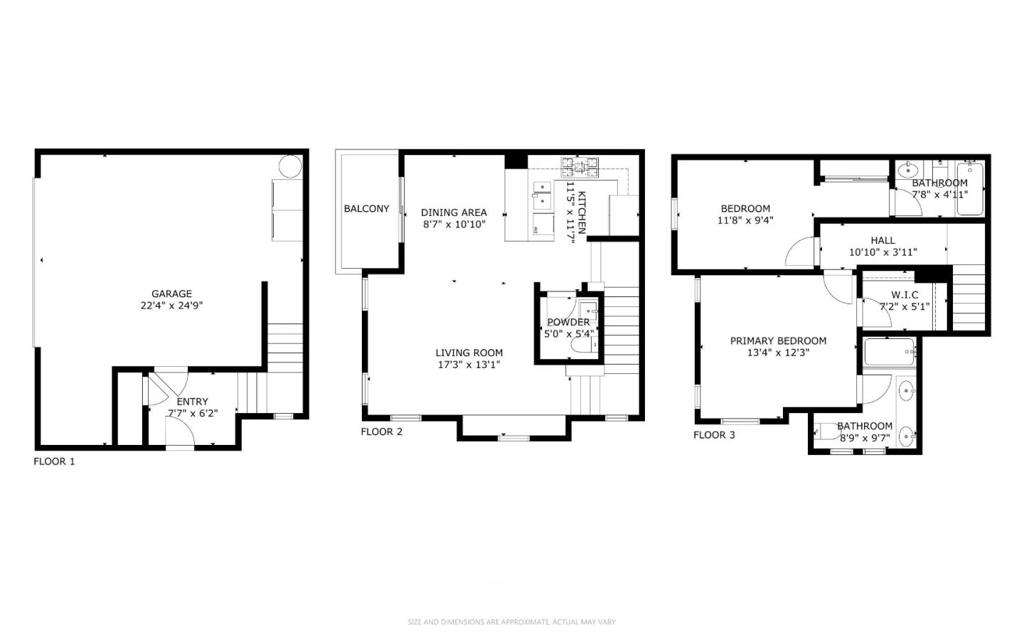

Property Description
Light-filled, move-in ready townhome with an attached two-car garage, low HOA fees, and minutes away from the fantastic amenities of Downtown Mountain View! The open-concept living room, dining area, and kitchen open to a covered terrace for al-fresco dining and relaxation. A half-bathroom is conveniently located adjacent to the living spaces. Two en-suite bedrooms occupy the upper level including the generously sized primary with a walk-in closet and ensuite bathroom with double sink vanity. Additional comforts include central A/C, dual-pane windows, washer+dryer, and 240v outlet in the garage for EV charging. The Bedford Square HOA maintains a pool with multiple spaces to gather and lounge, an in-ground spa, BBQ with dining area, and a clubhouse for residents. Top-rated Mountain View Schools, convenient access to major thoroughfares and public transportation via the MV Transit Center - this home is a must-see!
Interior Features
| Laundry Information |
| Location(s) |
In Garage |
| Kitchen Information |
| Features |
Granite Counters |
| Bedroom Information |
| Bedrooms |
2 |
| Bathroom Information |
| Features |
Dual Sinks |
| Bathrooms |
3 |
| Flooring Information |
| Material |
Carpet, Tile, Wood |
| Interior Information |
| Features |
Walk-In Closet(s) |
| Cooling Type |
Central Air |
Listing Information
| Address |
464 Kasra Drive |
| City |
Mountain View |
| State |
CA |
| Zip |
94042 |
| County |
Santa Clara |
| Listing Agent |
The reSolve Group DRE #70010012 |
| Co-Listing Agent |
Adam Touni DRE #01880106 |
| Courtesy Of |
Compass |
| Close Price |
$1,393,000 |
| Status |
Closed |
| Type |
Residential |
| Subtype |
Townhouse |
| Structure Size |
1,236 |
| Lot Size |
N/A |
| Year Built |
2007 |
Listing information courtesy of: The reSolve Group, Adam Touni, Compass. *Based on information from the Association of REALTORS/Multiple Listing as of Sep 28th, 2024 at 3:53 PM and/or other sources. Display of MLS data is deemed reliable but is not guaranteed accurate by the MLS. All data, including all measurements and calculations of area, is obtained from various sources and has not been, and will not be, verified by broker or MLS. All information should be independently reviewed and verified for accuracy. Properties may or may not be listed by the office/agent presenting the information.












































