2050 Susan Court, Escondido, CA 92026
-
Sold Price :
$888,000
-
Beds :
3
-
Baths :
2
-
Property Size :
1,470 sqft
-
Year Built :
1990
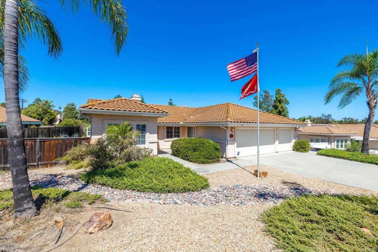
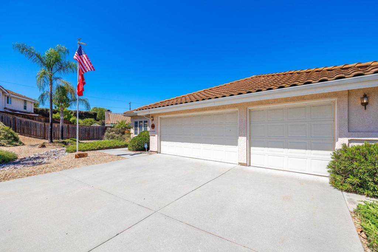
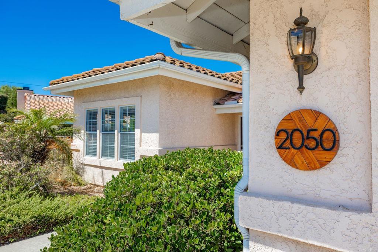
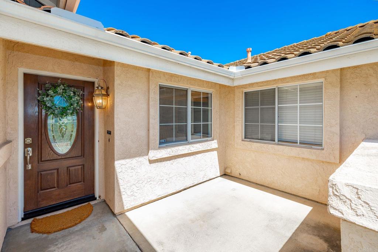
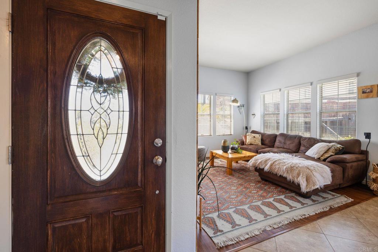
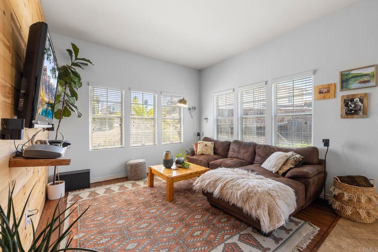
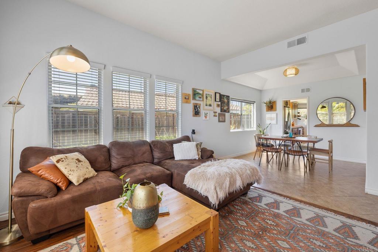
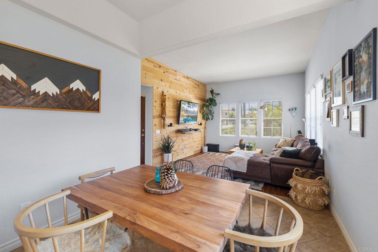
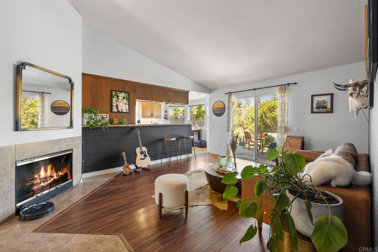
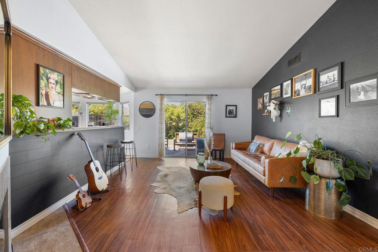
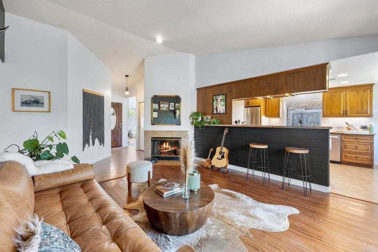
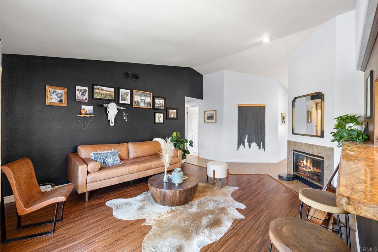
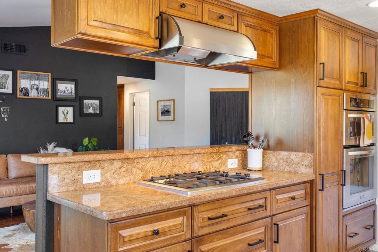
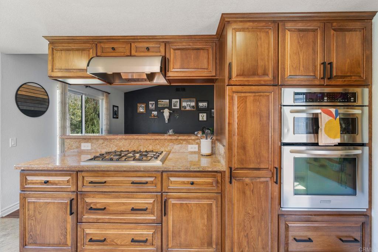
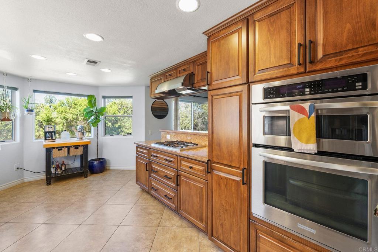
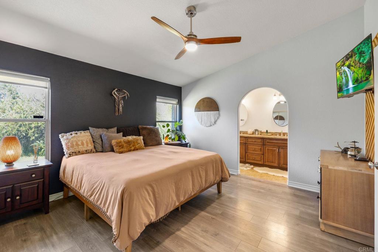
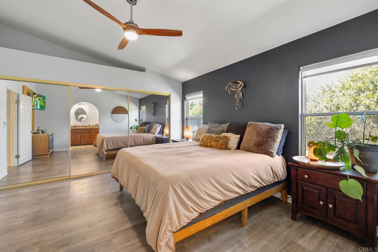
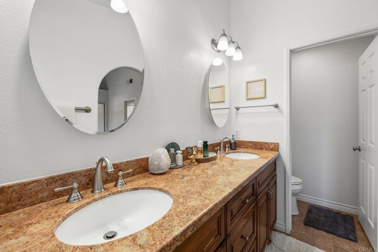
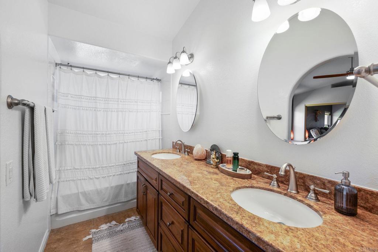
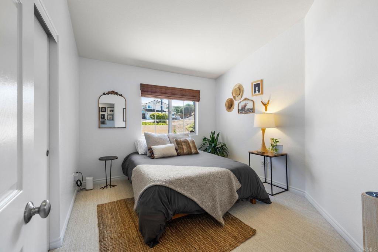
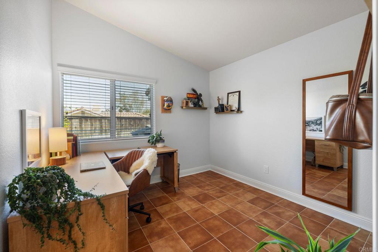
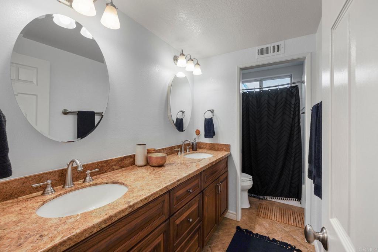
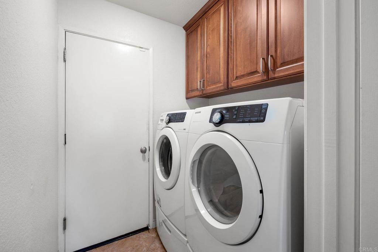
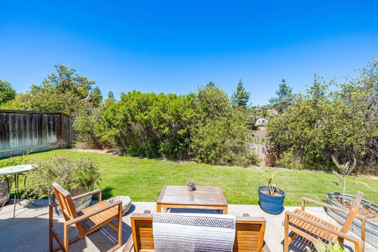
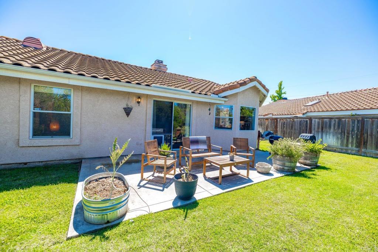
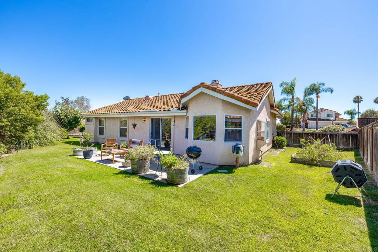
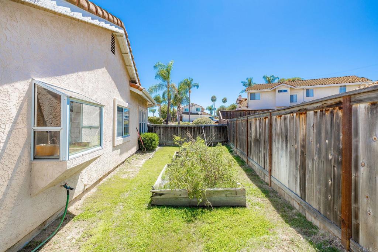
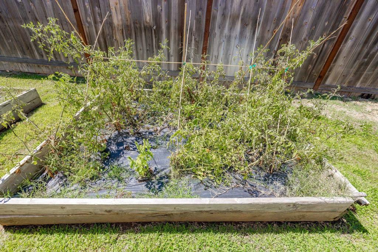

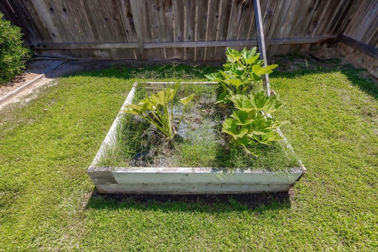
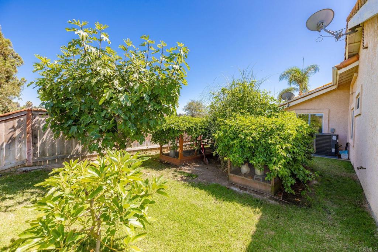
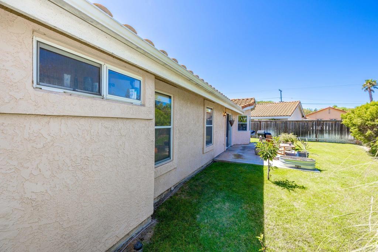

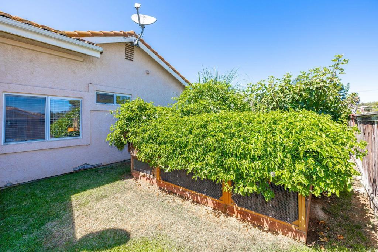
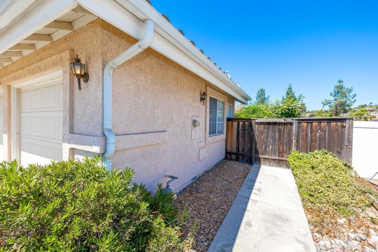
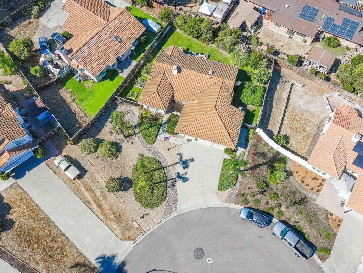
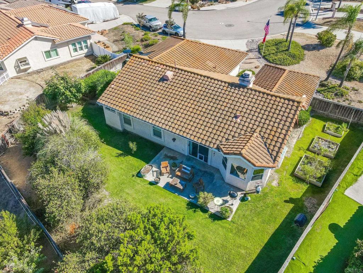
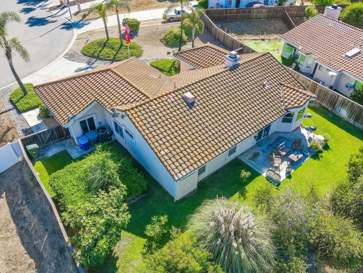
Property Description
This 3bd, 2 ba, 1470 sq ft single story beauty is an absolute Escondido gem! Located on the southern border of the coveted Escondido Country Club community! Gorgeous rustic ranch finishes, no detail overlooked. Galley kitchen! Newer cabinets, SS 4 burner cook top, range hood, oven, microwave, dishwasher & fridge! Beautiful granite counter tops throughout the kitchen and both bathrooms! Quiet living room, separate family room with cozy fireplace! Large Primary Suite & secondary bedrooms! Privacy! Large, elevated, corner lot sized at .23 AC with patio, multiple raised garden beds and shrubbery offering nearly total privacy. Tons of parking & 3 car garage!! 3 min to shopping, 5 min to the 15 freeway!!
Interior Features
| Laundry Information |
| Location(s) |
Laundry Room |
| Kitchen Information |
| Features |
Galley Kitchen, None |
| Bedroom Information |
| Features |
All Bedrooms Down, Bedroom on Main Level |
| Bedrooms |
3 |
| Bathroom Information |
| Bathrooms |
2 |
| Flooring Information |
| Material |
Laminate, Tile, Vinyl |
| Interior Information |
| Features |
All Bedrooms Down, Bedroom on Main Level, Galley Kitchen, Primary Suite |
| Cooling Type |
Central Air |
Listing Information
| Address |
2050 Susan Court |
| City |
Escondido |
| State |
CA |
| Zip |
92026 |
| County |
San Diego |
| Listing Agent |
Ryan Street DRE #01948712 |
| Courtesy Of |
eXp Realty of Southern CA |
| Close Price |
$888,000 |
| Status |
Closed |
| Type |
Residential |
| Subtype |
Single Family Residence |
| Structure Size |
1,470 |
| Lot Size |
10,019 |
| Year Built |
1990 |
Listing information courtesy of: Ryan Street, eXp Realty of Southern CA. *Based on information from the Association of REALTORS/Multiple Listing as of Oct 3rd, 2024 at 4:21 PM and/or other sources. Display of MLS data is deemed reliable but is not guaranteed accurate by the MLS. All data, including all measurements and calculations of area, is obtained from various sources and has not been, and will not be, verified by broker or MLS. All information should be independently reviewed and verified for accuracy. Properties may or may not be listed by the office/agent presenting the information.






































