649 Huntley Drive, #A, West Hollywood, CA 90069
-
Sold Price :
$7,900/month
-
Beds :
2
-
Baths :
3
-
Property Size :
2,100 sqft
-
Year Built :
2019
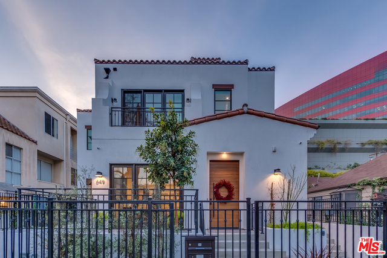
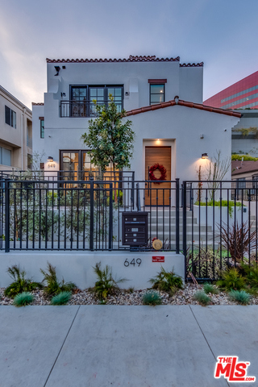
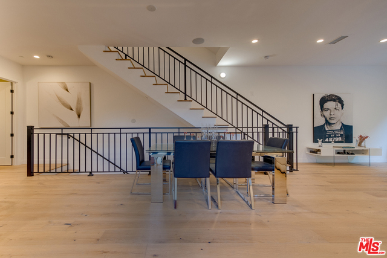
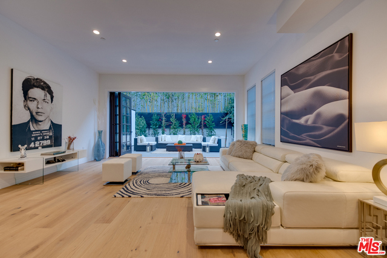
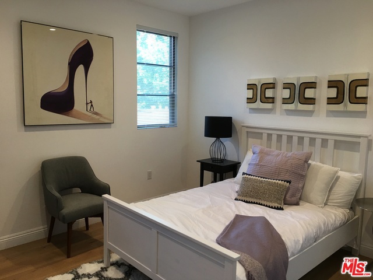
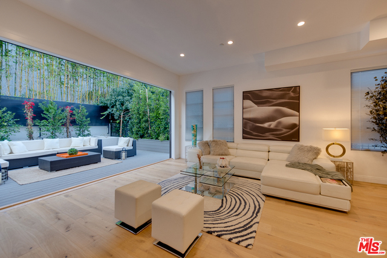
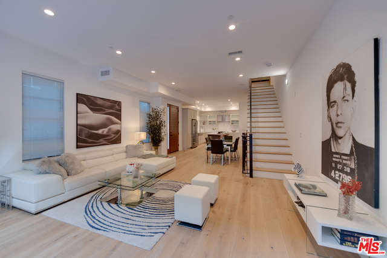
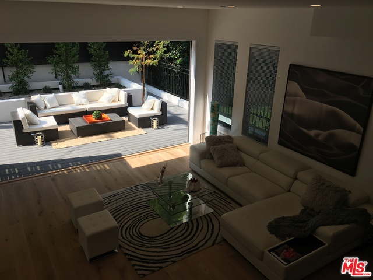
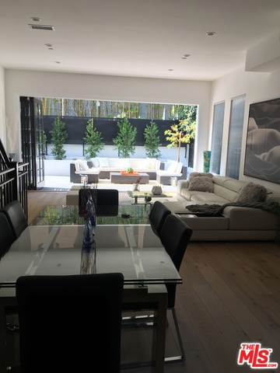
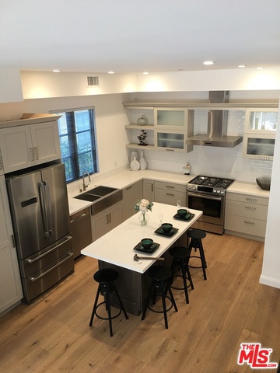
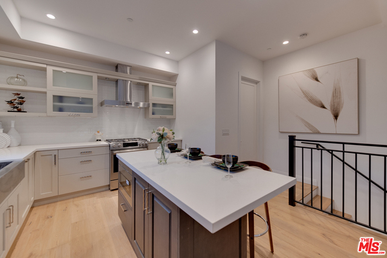
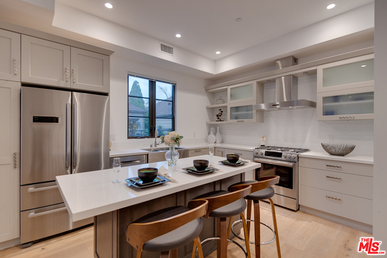
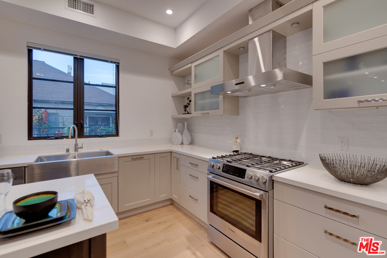
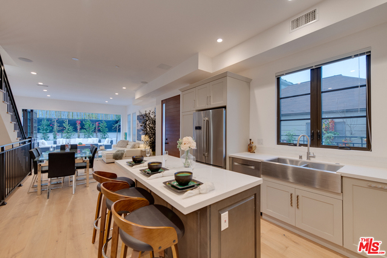

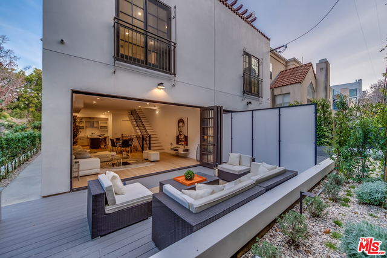
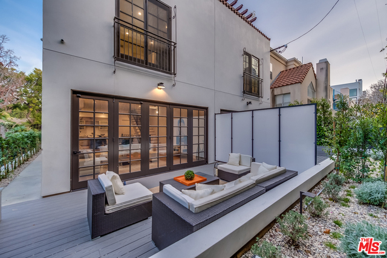
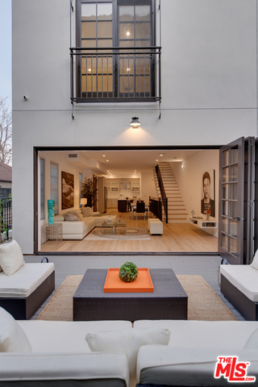
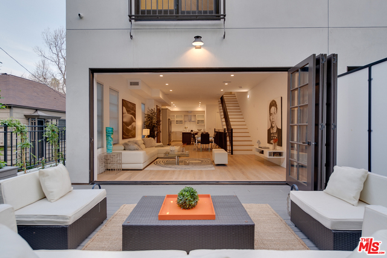
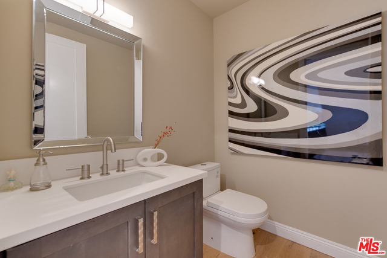
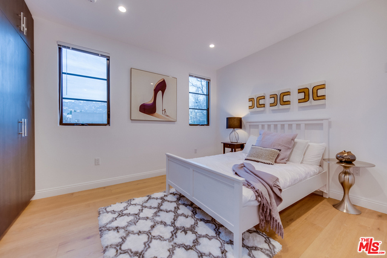
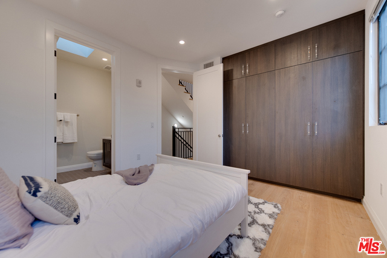
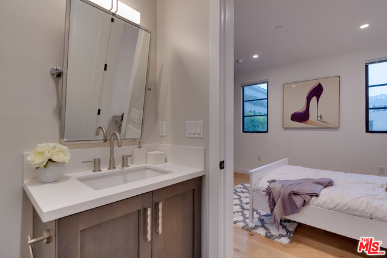
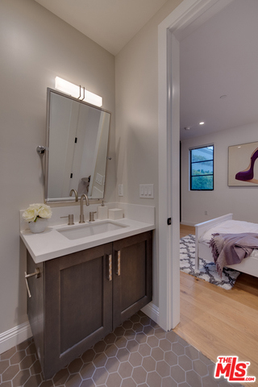
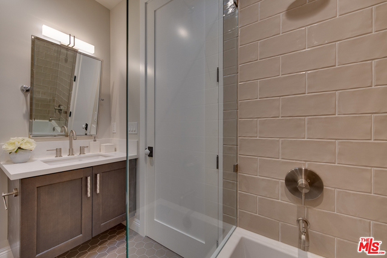
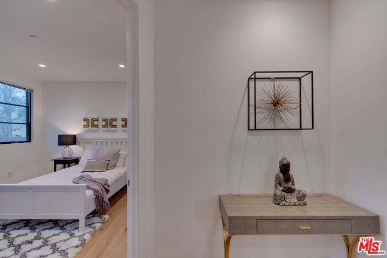
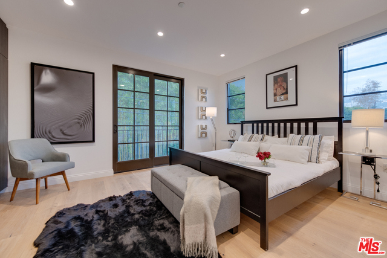
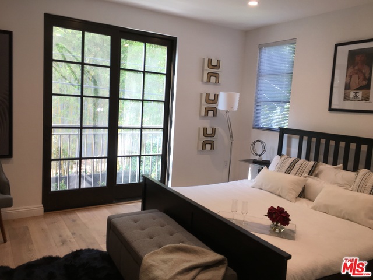
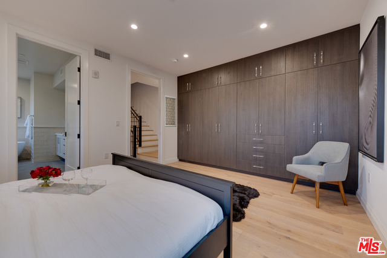
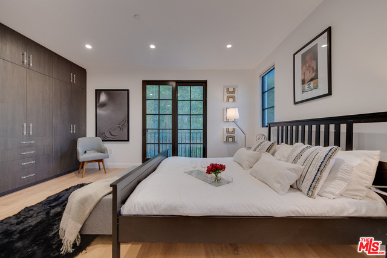
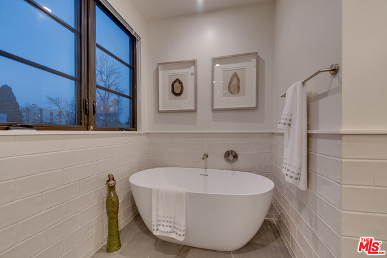
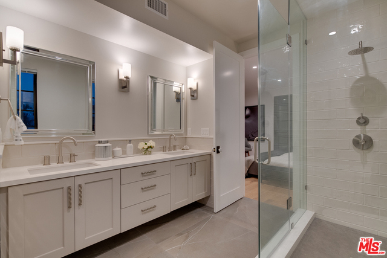
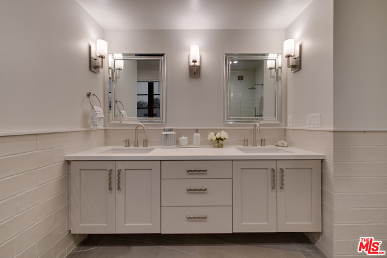
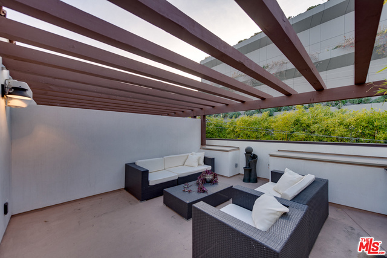

Property Description
outstanding! It's the only way to describe the extraordinary 3 Townhouse apartments located in the heart of West Hollywood. Newer construction. Stunning 2 bedroom, 2.5 bath . Front unit. First floor offers quality kitchen with island and top of the line appliances, dining area & large living room, French door windows opens to a large front patio. Great flow of indoor/outdoor space. Upstairs there are 2 bedroom suites with custom closets, designer bathroom with oversized shower, seamless glass enclosure, double sink, porcelain tile. Other features: Large private roof deck great for entertaining, recessed lighting throughout, wood flooring, laundry and storage. In addition the secure common area gate each unit has a second gated private garage for 2 side by side cars with direct access to the unit. Garage is approximately 300 SQFT and equipped with epoxy flooring, internet, TV connection, and electric car charger. NOTE: The pictures are from the staged rear unit in the building.
Interior Features
| Bedroom Information |
| Bedrooms |
2 |
| Bathroom Information |
| Bathrooms |
3 |
| Flooring Information |
| Material |
Tile, Wood |
| Interior Information |
| Cooling Type |
Central Air |
Listing Information
| Address |
649 Huntley Drive, #A |
| City |
West Hollywood |
| State |
CA |
| Zip |
90069 |
| County |
Los Angeles |
| Listing Agent |
Marjan Adasha DRE #00999322 |
| Courtesy Of |
Nelson Shelton & Associates |
| Close Price |
$7,900/month |
| Status |
Closed |
| Type |
Residential Lease |
| Subtype |
Condominium |
| Structure Size |
2,100 |
| Lot Size |
5,277 |
| Year Built |
2019 |
Listing information courtesy of: Marjan Adasha, Nelson Shelton & Associates. *Based on information from the Association of REALTORS/Multiple Listing as of Sep 12th, 2024 at 5:27 AM and/or other sources. Display of MLS data is deemed reliable but is not guaranteed accurate by the MLS. All data, including all measurements and calculations of area, is obtained from various sources and has not been, and will not be, verified by broker or MLS. All information should be independently reviewed and verified for accuracy. Properties may or may not be listed by the office/agent presenting the information.



































