1657 Edgewood Drive, Palo Alto, CA 94303
-
Sold Price :
$3,412,500
-
Beds :
3
-
Baths :
2
-
Property Size :
1,600 sqft
-
Year Built :
1950
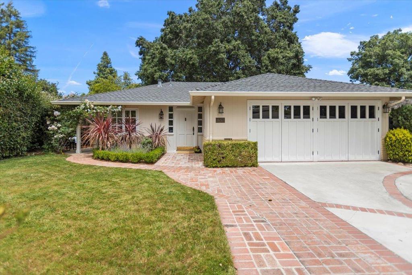
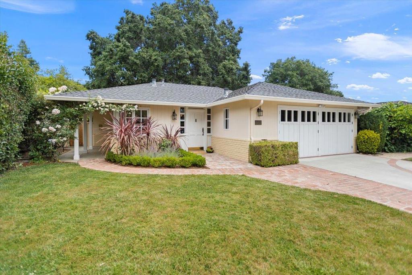

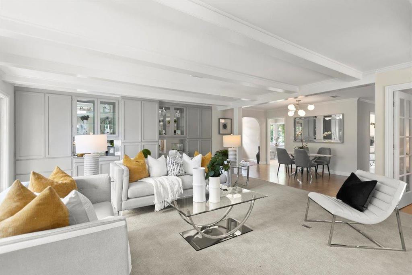
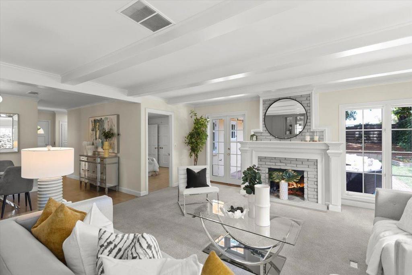
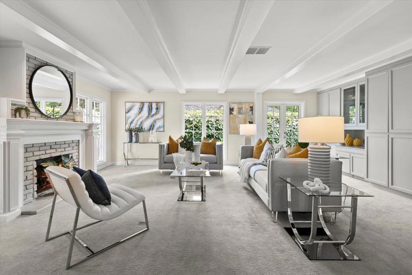
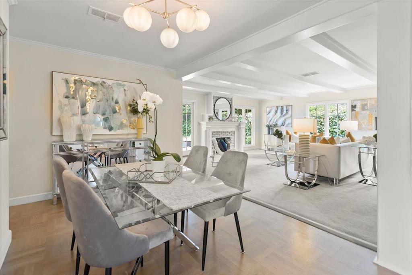
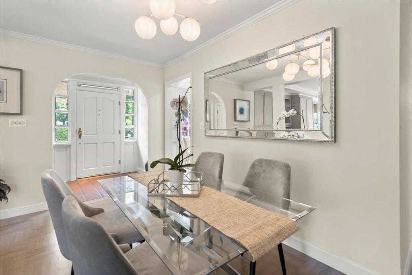
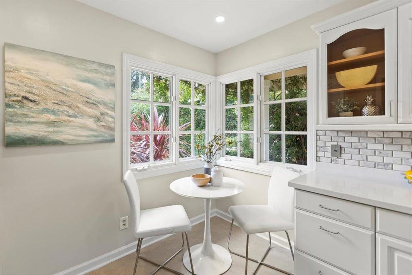
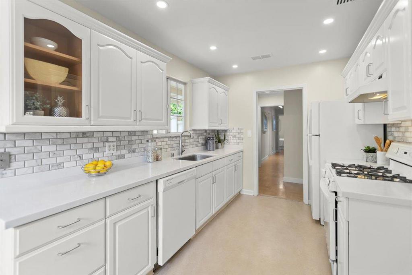
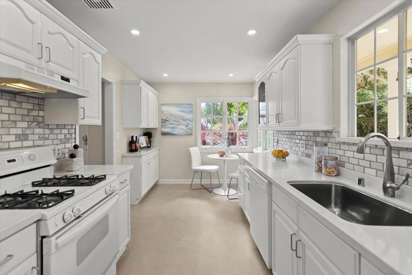
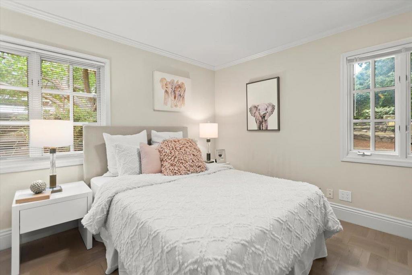
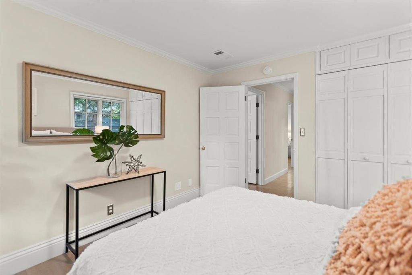
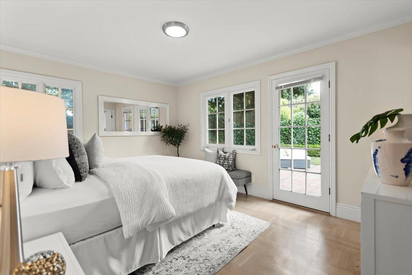
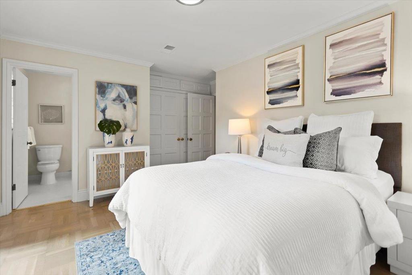
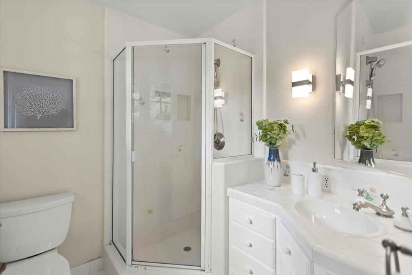
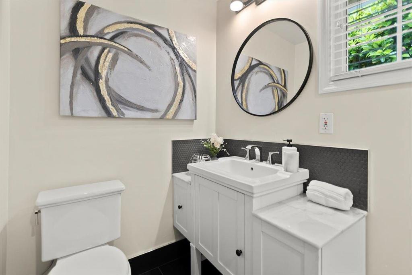
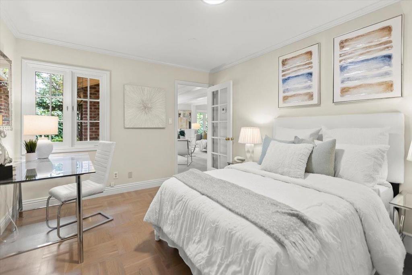
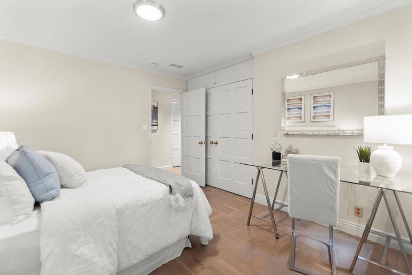
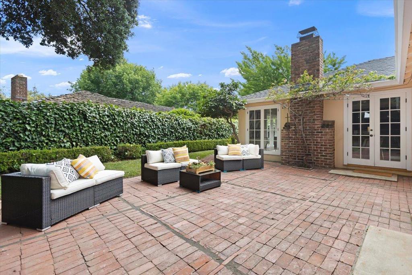
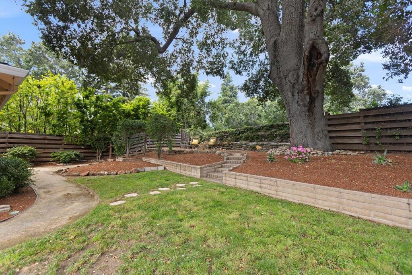
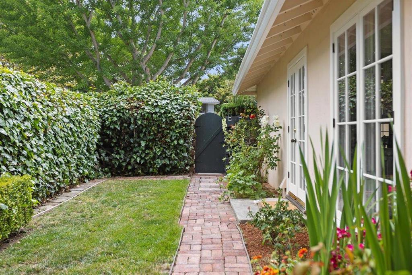
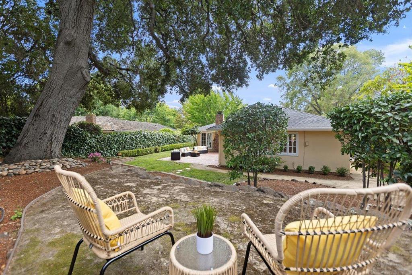
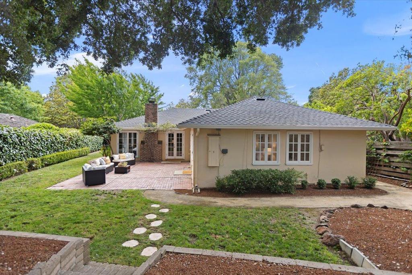
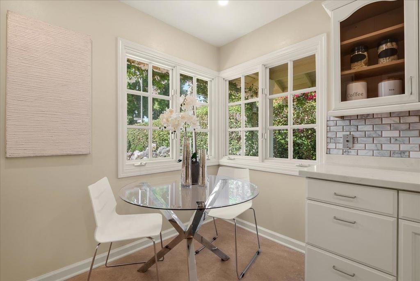
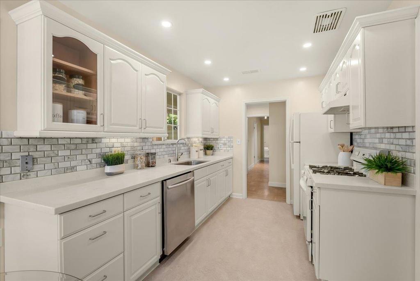
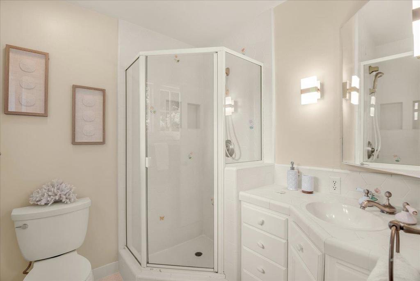
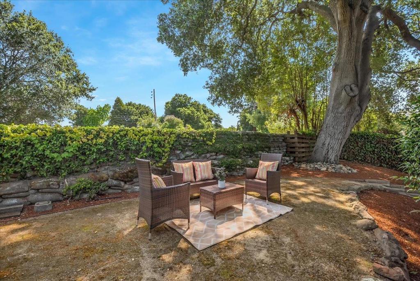
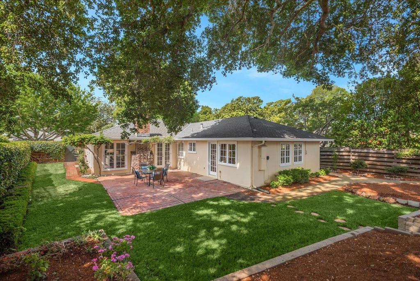
Property Description
This charming home located in the desirable Crescent Park addition neighborhood offers 3 bedrooms, 2 baths with 1600 sq ft of living space all on one level. Situated on a large lot, NOT in a flood zone, this Barrett & Hilp home is bright and airy, with a wrap-around yard. Spacious and elegant living room, with a cozy fireplace and French doors, opens to the backyard, perfect for entertaining and family gatherings. Updated Galley Kitchen boasts white cabinets, solid surface counters, gas oven range, ample storage, cozy breakfast nook. Bright and spacious ensuite master bedroom overlooking the backyard. Updated hall bath w/tiled shower&tub surround. Part of garage converted to living space- permits unknown. Stellar schools- Duveneck, Greene Middle & Palo Alto High. Conveniently located near Eleanor Pardee Park, Rinconada Park, Community Center, Library, Junior Museum, Downtown, Edgewood Plaza*Easy access to Tech hubs & freeways.
Interior Features
| Laundry Information |
| Location(s) |
In Garage |
| Bedroom Information |
| Bedrooms |
3 |
| Bathroom Information |
| Bathrooms |
2 |
| Flooring Information |
| Material |
Carpet, Tile, Wood |
| Interior Information |
| Cooling Type |
None |
Listing Information
| Address |
1657 Edgewood Drive |
| City |
Palo Alto |
| State |
CA |
| Zip |
94303 |
| County |
Santa Clara |
| Listing Agent |
Leika Kejriwal DRE #00942482 |
| Courtesy Of |
Compass |
| Close Price |
$3,412,500 |
| Status |
Closed |
| Type |
Residential |
| Subtype |
Single Family Residence |
| Structure Size |
1,600 |
| Lot Size |
10,262 |
| Year Built |
1950 |
Listing information courtesy of: Leika Kejriwal, Compass. *Based on information from the Association of REALTORS/Multiple Listing as of Sep 19th, 2024 at 9:12 PM and/or other sources. Display of MLS data is deemed reliable but is not guaranteed accurate by the MLS. All data, including all measurements and calculations of area, is obtained from various sources and has not been, and will not be, verified by broker or MLS. All information should be independently reviewed and verified for accuracy. Properties may or may not be listed by the office/agent presenting the information.





























