1426 Walnut Drive, Campbell, CA 95008
-
Sold Price :
$2,860,000
-
Beds :
4
-
Baths :
3
-
Property Size :
3,000 sqft
-
Year Built :
1948

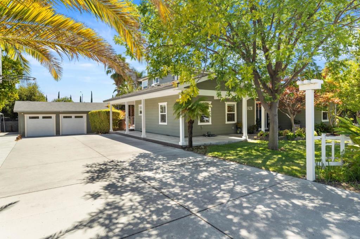
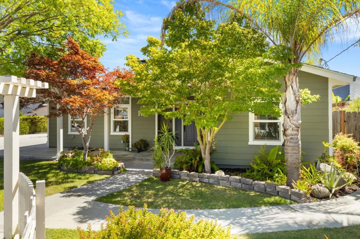
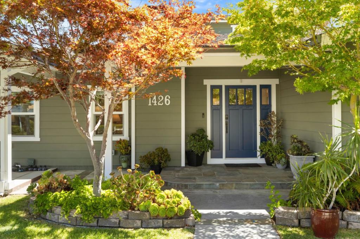
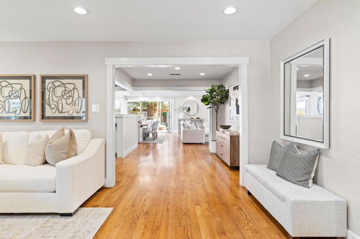

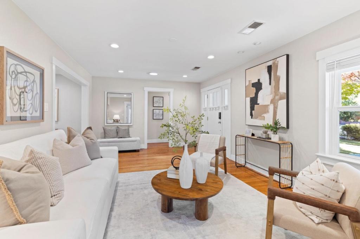
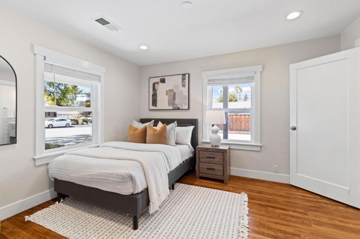
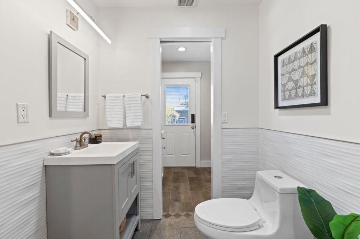
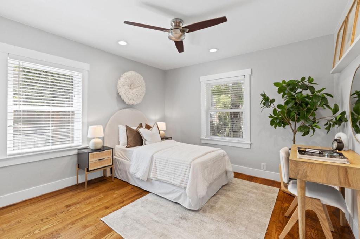
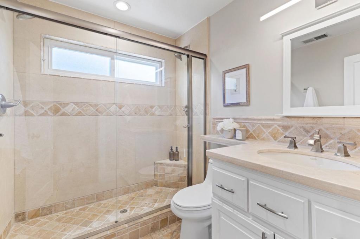
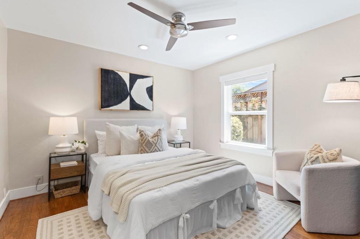
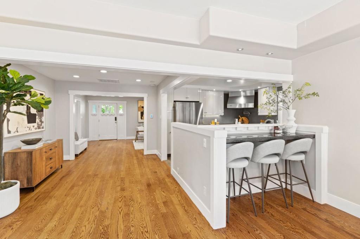
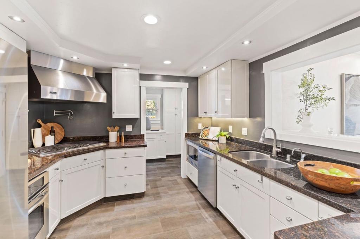
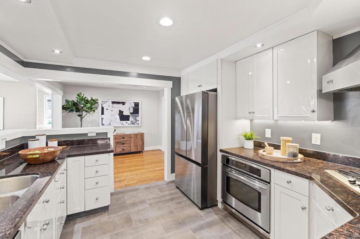
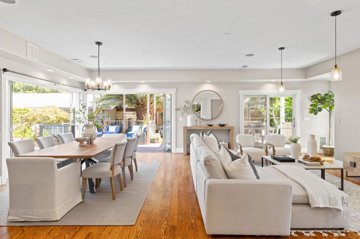
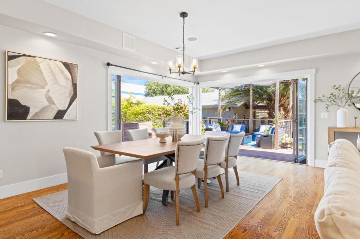
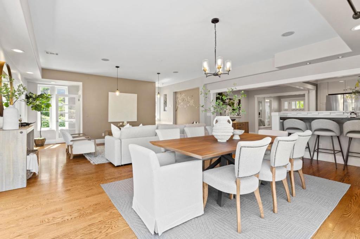

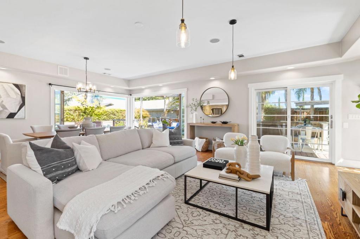

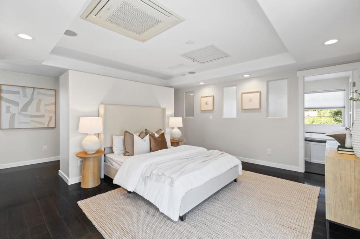
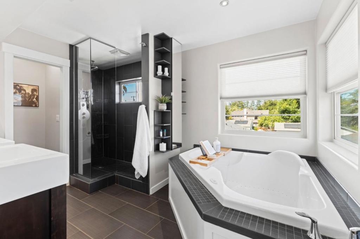
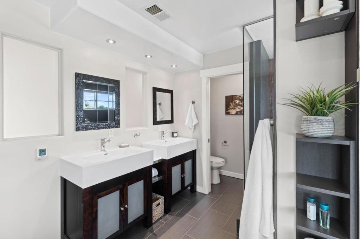
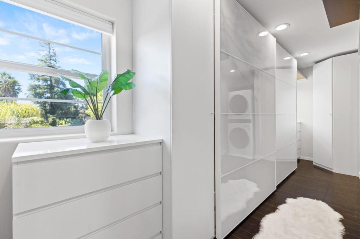
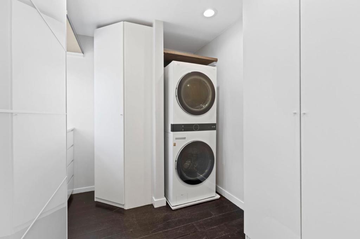



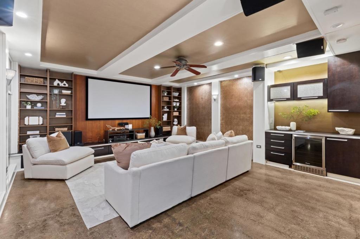

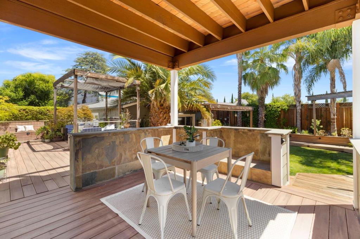
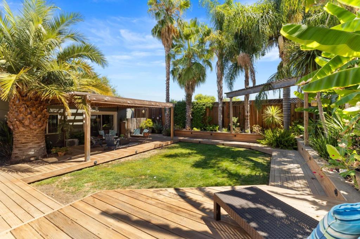
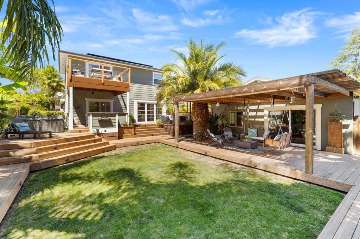
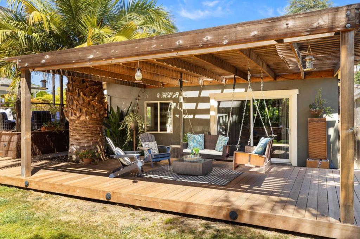
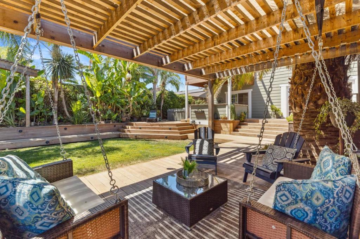
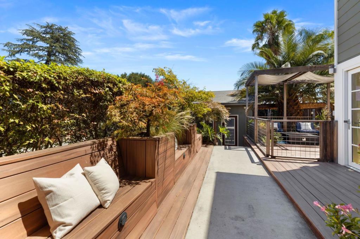
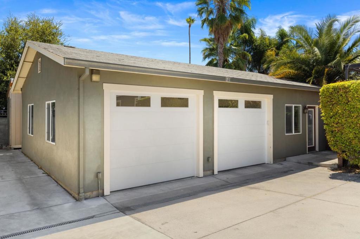
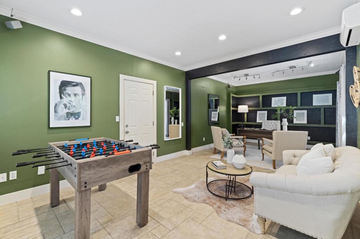
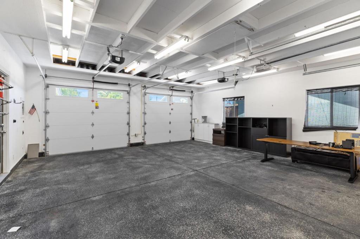
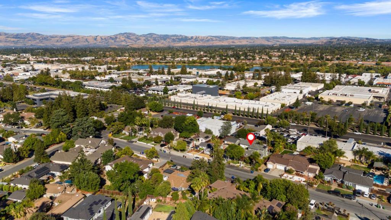
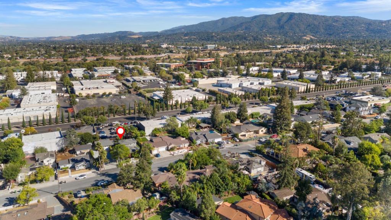
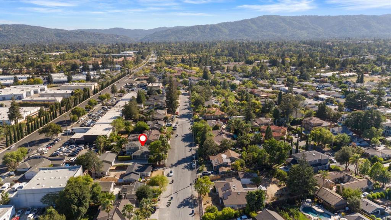
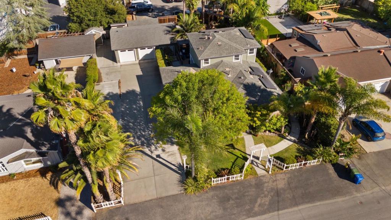
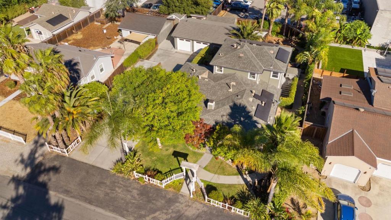
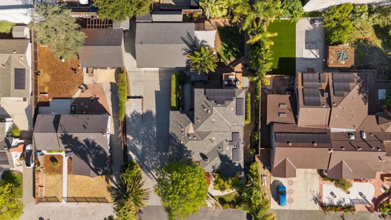
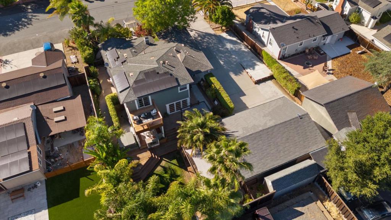
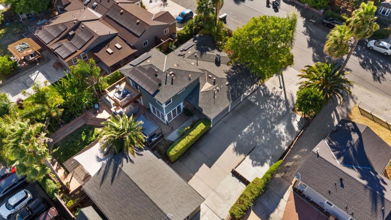
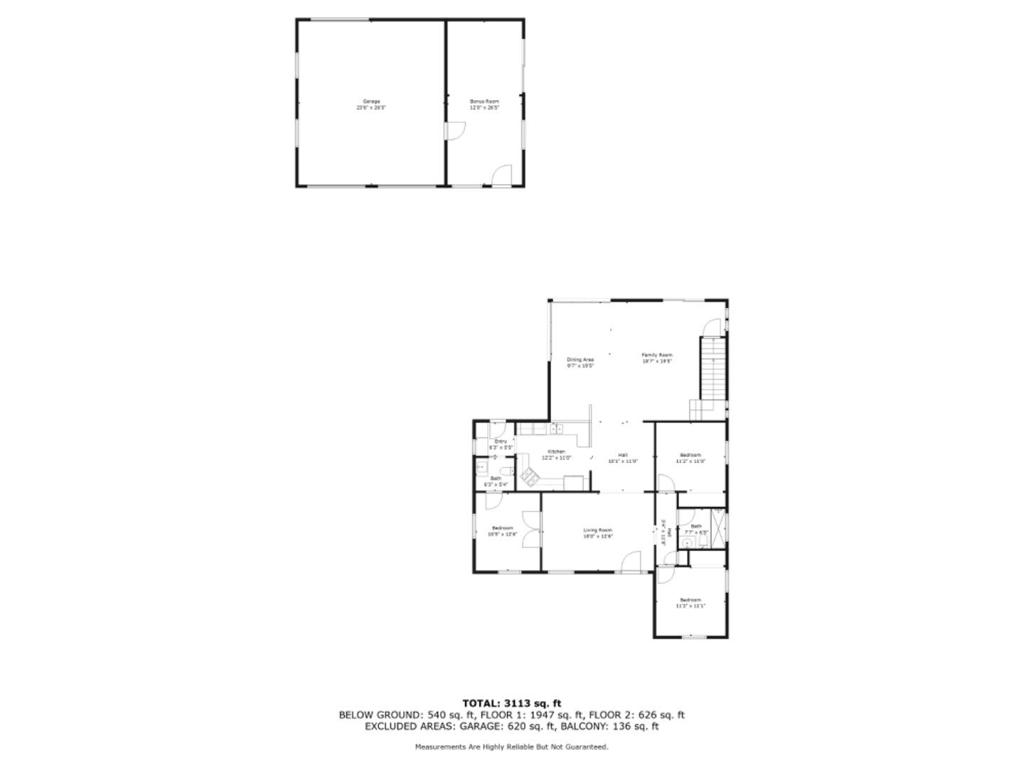
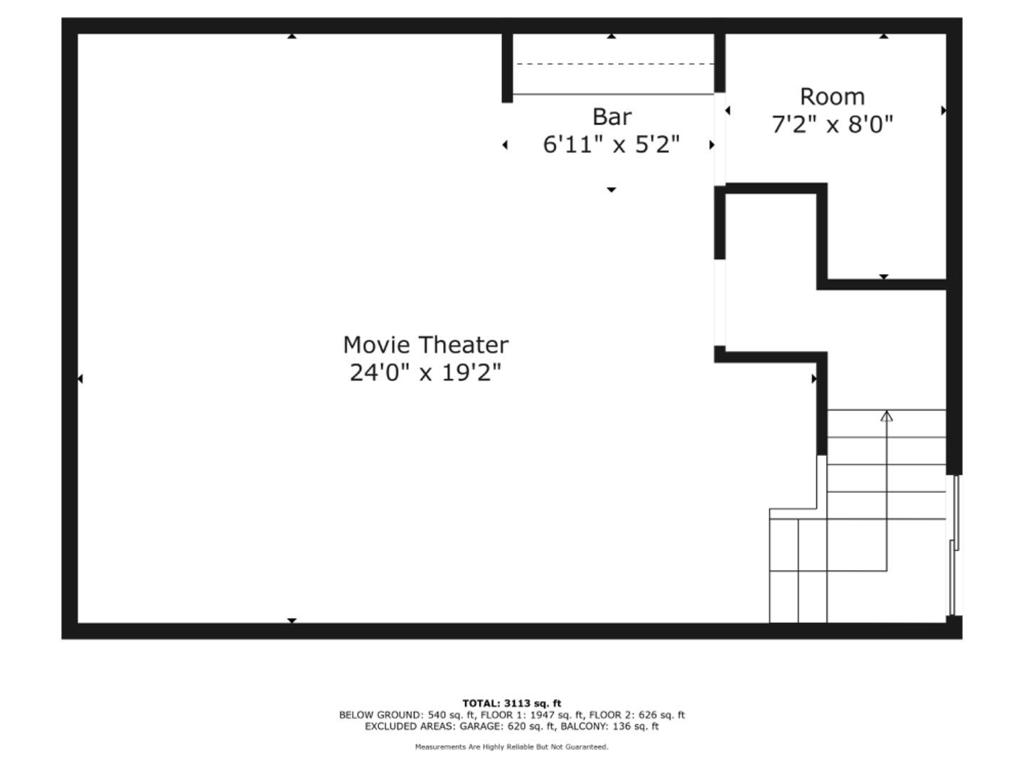
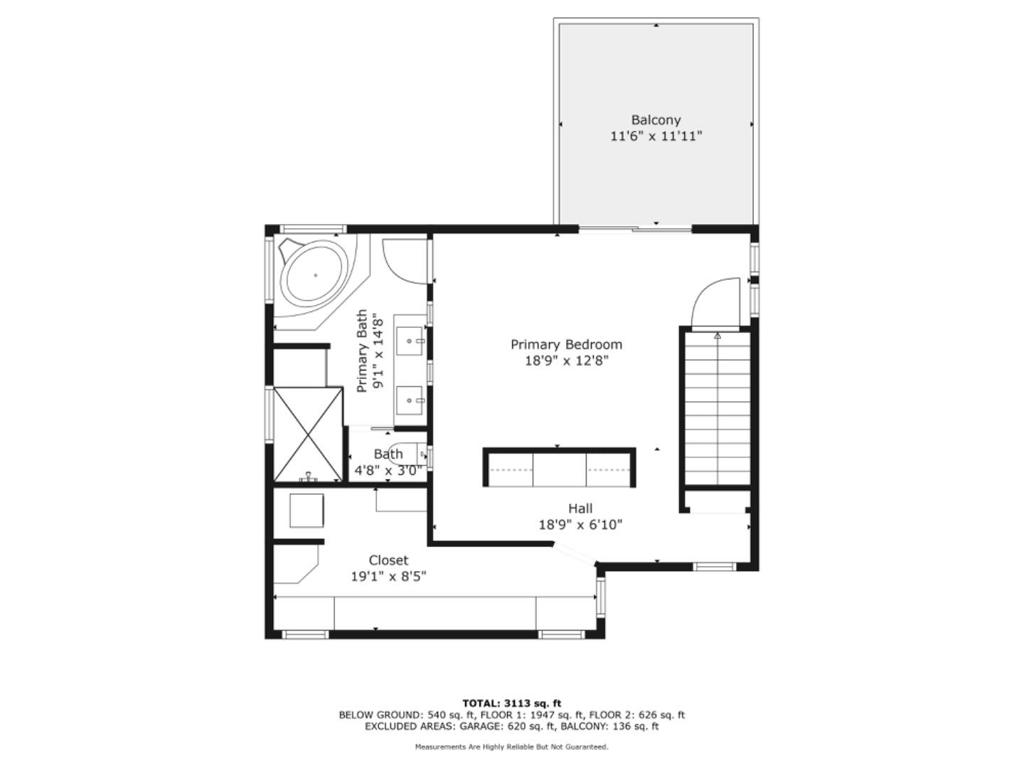
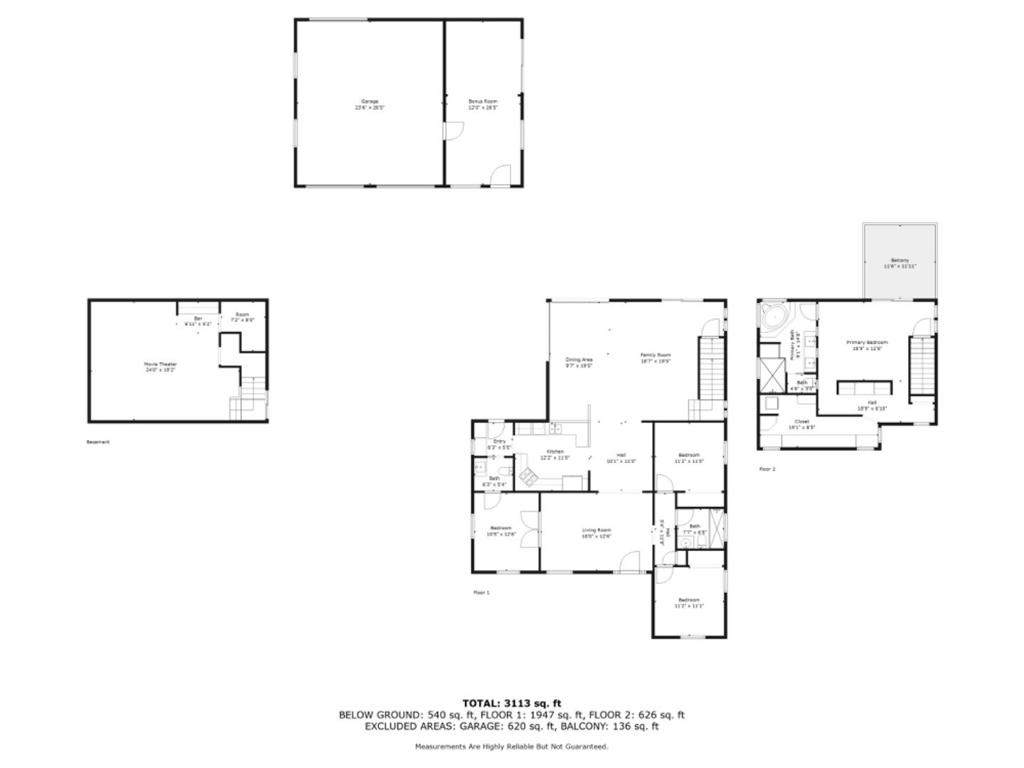
Property Description
Nestled in Campbell, this elegant and modern home at 1426 Walnut Drive offers 4 bedrooms, 2.5 bathrooms, and approximately 3000 square feet of refined living space. Step inside to discover a Chef-style kitchen with stainless steel appliances and granite countertops, seamlessly flowing into a spacious family/dining room with accordion doors opening to the resort-style backyard. The grand master suite boasts a custom walk-in closet, dual vanities, and a tub and shower. Enjoy the media room with its wine cellar and abundant seating area. Outside, a hobby/game room leads to a beautifully landscaped backyard with custom decking and lush greenery. Complete with an oversized 2-car garage, solar power, dual-zone temperature control, and RV parking with electrical hook-up, this home is designed for comfort and entertainment
Interior Features
| Kitchen Information |
| Features |
Granite Counters |
| Bedroom Information |
| Bedrooms |
4 |
| Bathroom Information |
| Features |
Dual Sinks |
| Bathrooms |
3 |
| Flooring Information |
| Material |
Wood |
| Interior Information |
| Features |
Breakfast Bar, Wine Cellar |
| Cooling Type |
Central Air, Whole House Fan |
Listing Information
| Address |
1426 Walnut Drive |
| City |
Campbell |
| State |
CA |
| Zip |
95008 |
| County |
Santa Clara |
| Listing Agent |
Astha Mathur DRE #01878592 |
| Co-Listing Agent |
Sunaina Arora DRE #01915860 |
| Courtesy Of |
Compass |
| Close Price |
$2,860,000 |
| Status |
Closed |
| Type |
Residential |
| Subtype |
Single Family Residence |
| Structure Size |
3,000 |
| Lot Size |
10,125 |
| Year Built |
1948 |
Listing information courtesy of: Astha Mathur, Sunaina Arora, Compass. *Based on information from the Association of REALTORS/Multiple Listing as of Oct 1st, 2024 at 8:04 PM and/or other sources. Display of MLS data is deemed reliable but is not guaranteed accurate by the MLS. All data, including all measurements and calculations of area, is obtained from various sources and has not been, and will not be, verified by broker or MLS. All information should be independently reviewed and verified for accuracy. Properties may or may not be listed by the office/agent presenting the information.




















































