517 N Linden Drive, Beverly Hills, CA 90210
-
Sold Price :
$13,800/month
-
Beds :
4
-
Baths :
6
-
Property Size :
3,707 sqft
-
Year Built :
1925
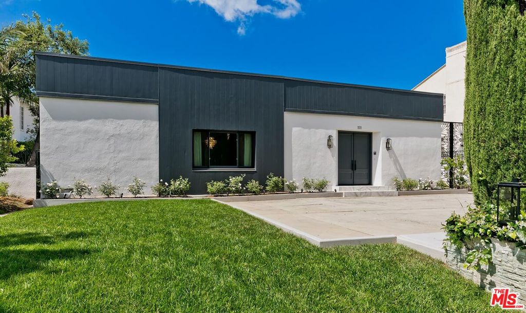
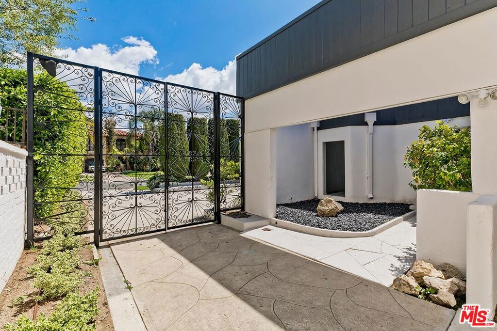
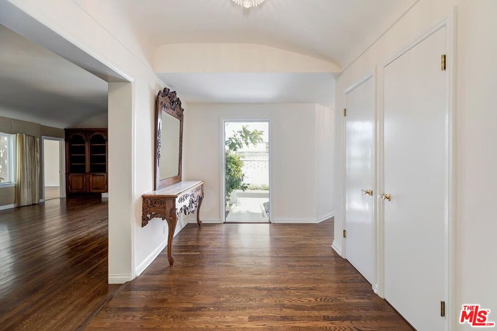
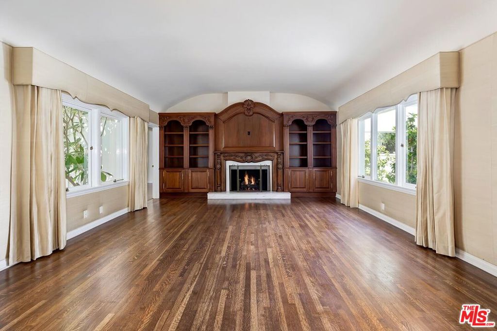
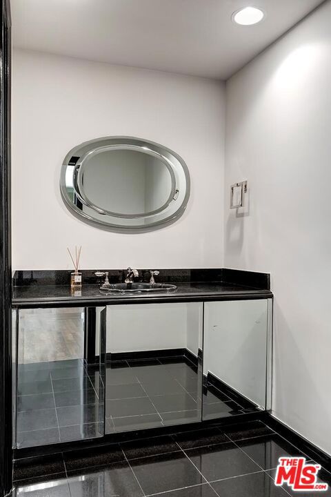
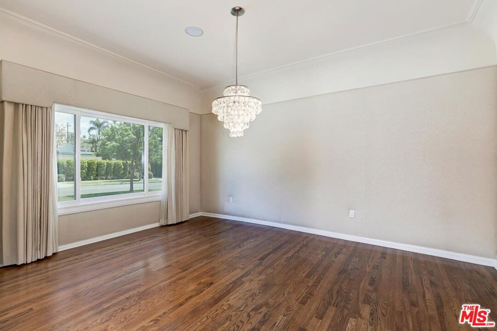
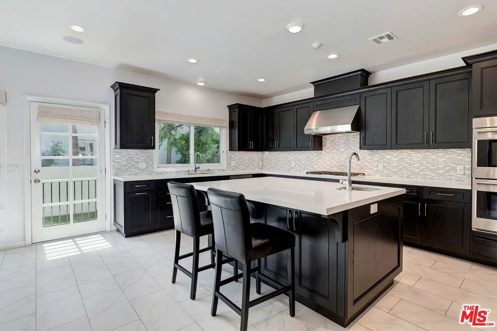
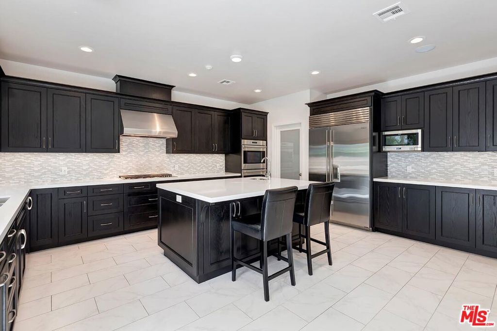
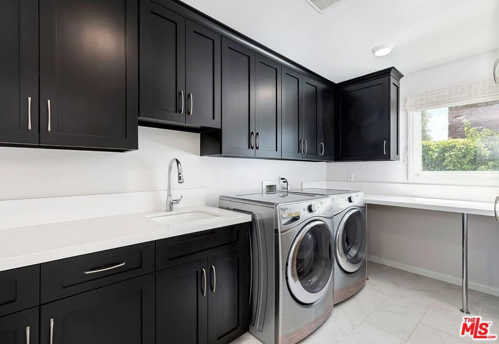
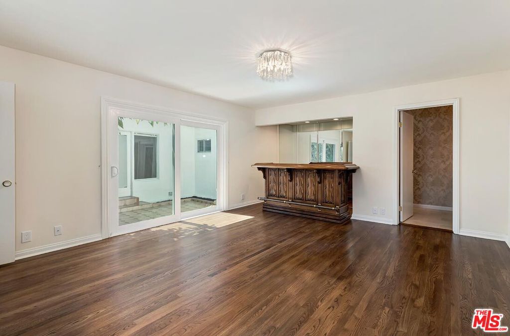
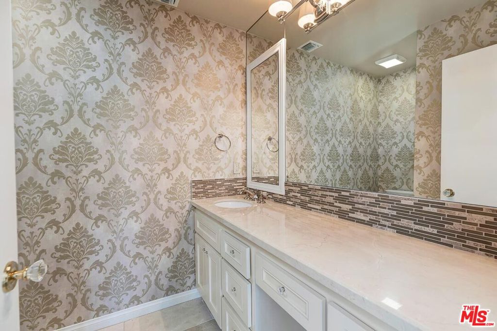
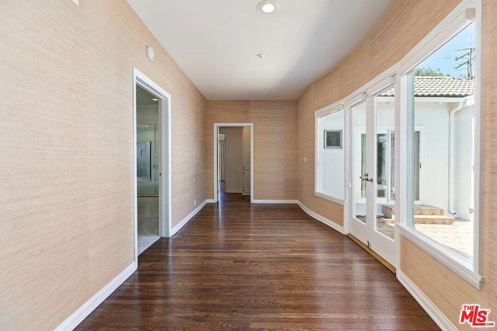
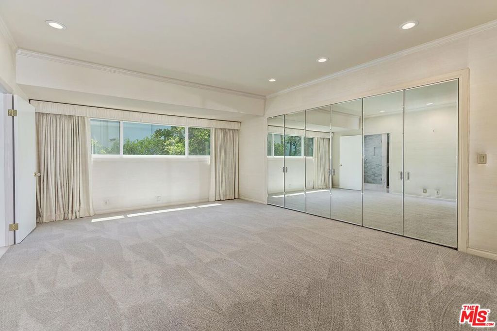
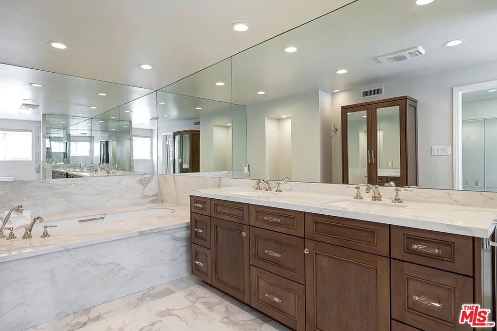
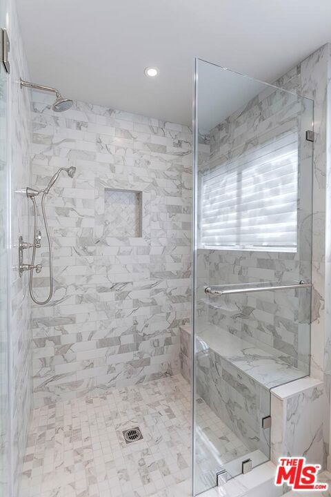
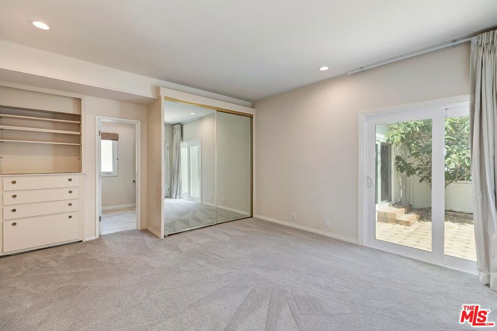
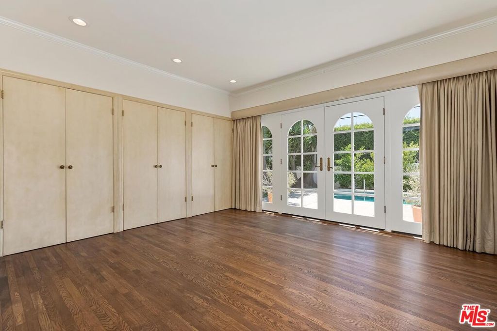
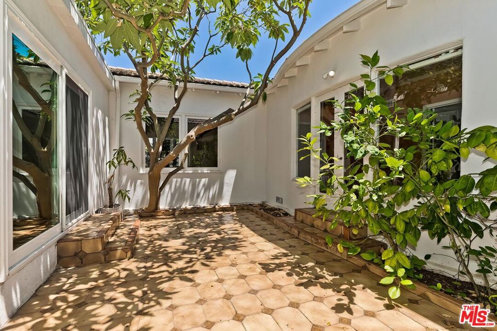
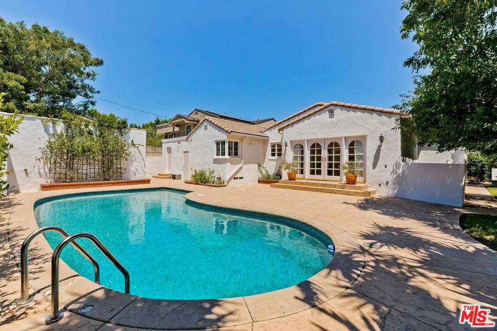
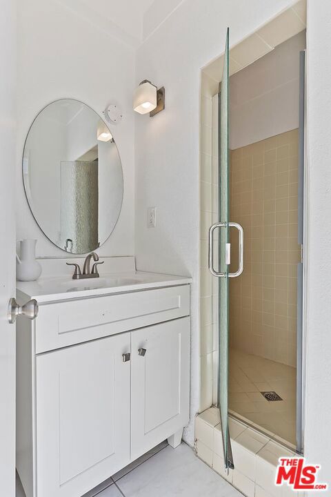
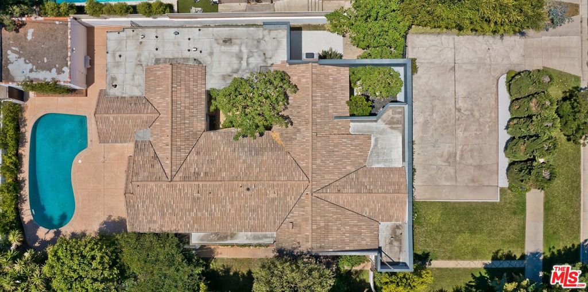
Property Description
A discreet and stylish Regency facade belies the spacious and dramatic interior spaces of this 1sty Traditional home updated with a contemporary flair and featuring beautiful wood floors, upholstered walls, and high ceilings. A flexible entertainer's plan with two separate powder rooms allows for large or intimate gatherings. Huge living room with elegant fireplace and large family room with second powder room and wet bar. Newer sizable cook's "hang out" kitchen contains top stainless appliances, a walk-in pantry, and big breakfast area. Primary suite with closets galore includes a fabulous newer bathroom with fine fixtures and fittings. 4th bedroom functions as a convertible den and opens to the sunny backyard with pool, patios, pool bath, and garage. Family room, main bedroom hallway, and one guest bedroom flow to a charming inner courtyard. Kitchen opens to a lush side yard which leads to the rear yard and pool. Proximate to the best Beverly Hills' and Westside amenities, this wonderful home set on one of the westend Flats finest roads is ready for a fortunate (and highly qualified) long-term tenant. Second year option available at $14,200/mo.
Interior Features
| Laundry Information |
| Location(s) |
Inside, Laundry Room |
| Bedroom Information |
| Bedrooms |
4 |
| Bathroom Information |
| Features |
Remodeled |
| Bathrooms |
6 |
| Flooring Information |
| Material |
Carpet, Wood |
| Interior Information |
| Features |
Wet Bar, Breakfast Bar, High Ceilings, Bar, Walk-In Pantry |
| Cooling Type |
Central Air |
Listing Information
| Address |
517 N Linden Drive |
| City |
Beverly Hills |
| State |
CA |
| Zip |
90210 |
| County |
Los Angeles |
| Listing Agent |
Michael Libow DRE #00863172 |
| Courtesy Of |
Compass |
| Close Price |
$13,800/month |
| Status |
Closed |
| Type |
Residential Lease |
| Subtype |
Single Family Residence |
| Structure Size |
3,707 |
| Lot Size |
11,950 |
| Year Built |
1925 |
Listing information courtesy of: Michael Libow, Compass. *Based on information from the Association of REALTORS/Multiple Listing as of Sep 24th, 2024 at 5:11 PM and/or other sources. Display of MLS data is deemed reliable but is not guaranteed accurate by the MLS. All data, including all measurements and calculations of area, is obtained from various sources and has not been, and will not be, verified by broker or MLS. All information should be independently reviewed and verified for accuracy. Properties may or may not be listed by the office/agent presenting the information.





















