1564 Winding Way, Belmont, CA 94002
-
Sold Price :
$2,700,000
-
Beds :
5
-
Baths :
3
-
Property Size :
2,640 sqft
-
Year Built :
1961
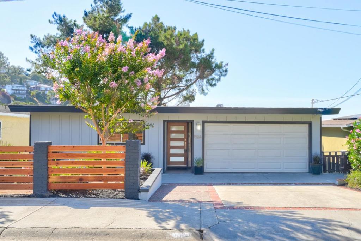
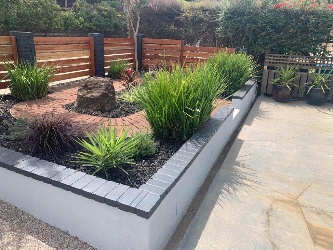
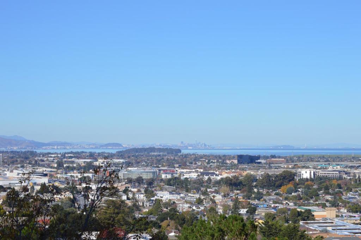
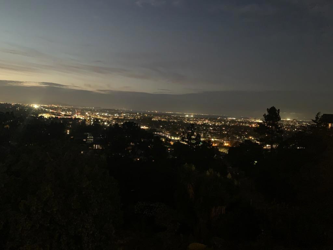
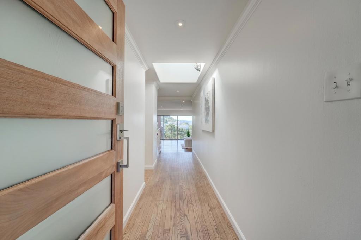
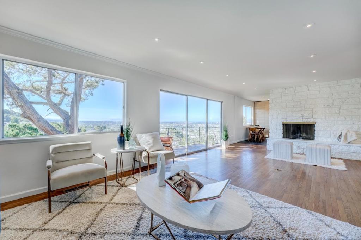
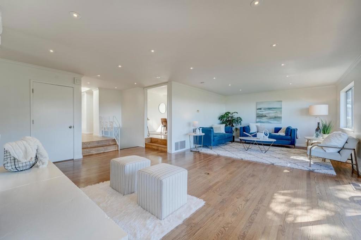
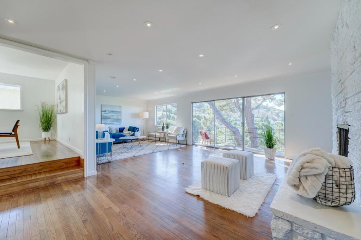
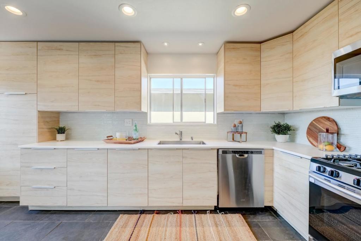
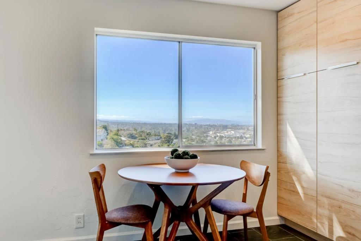
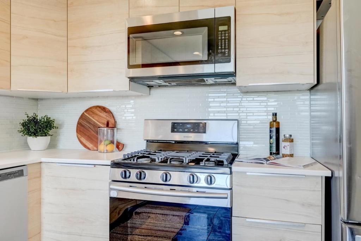
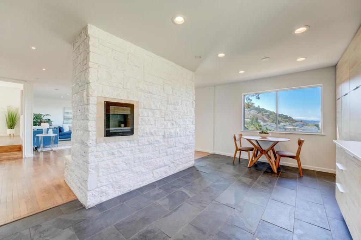
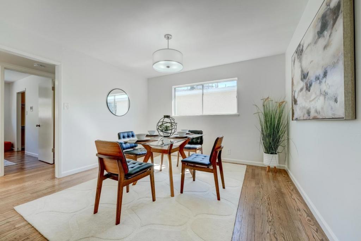
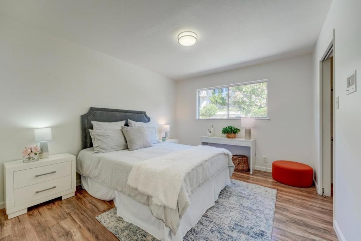
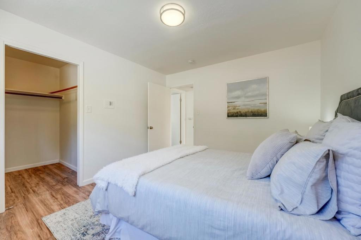
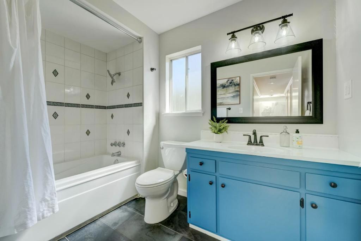
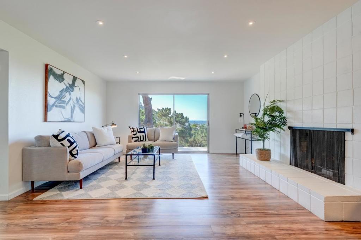
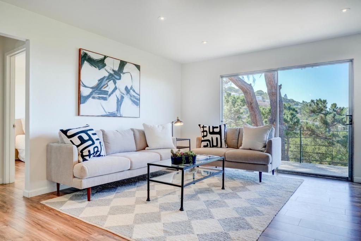
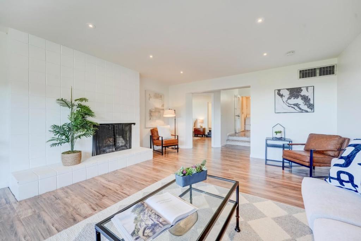
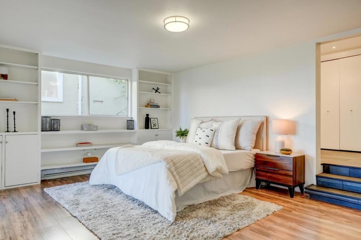

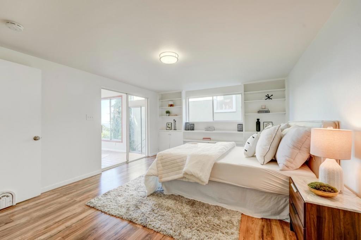
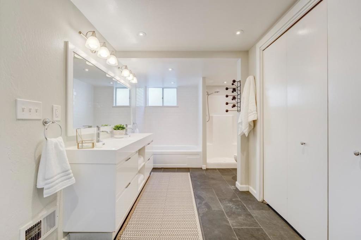
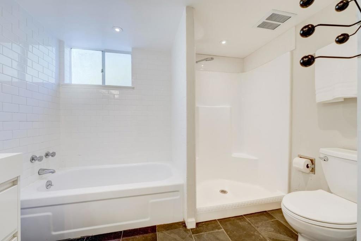
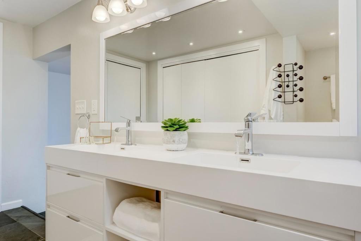
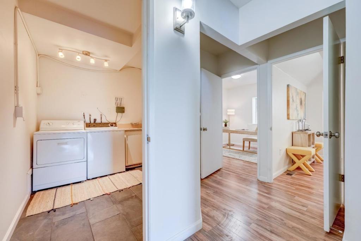
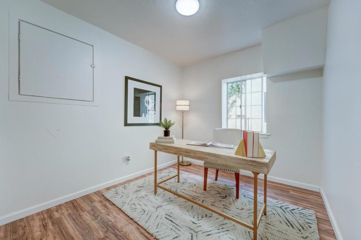
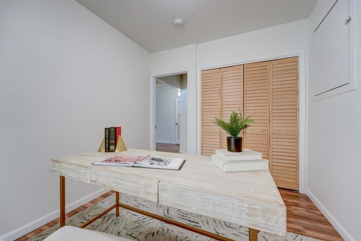
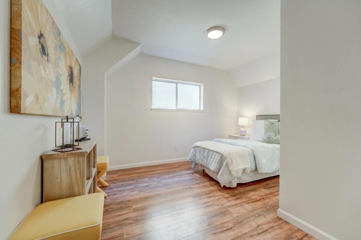
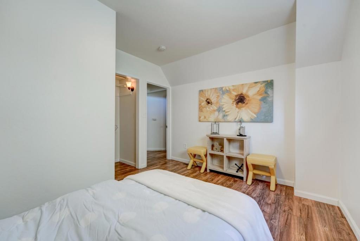
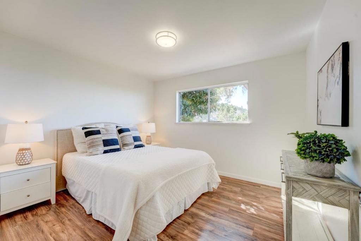
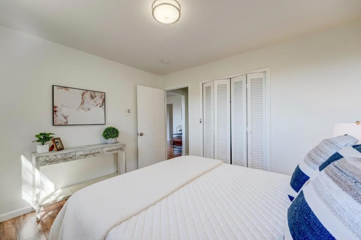
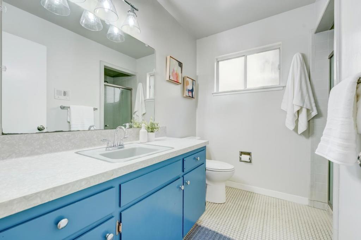
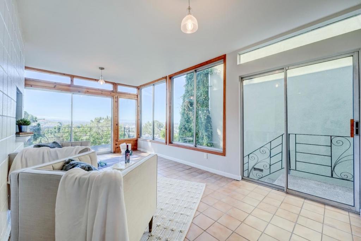
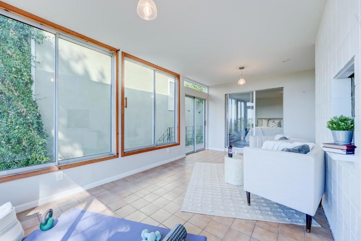
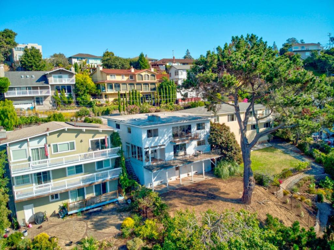
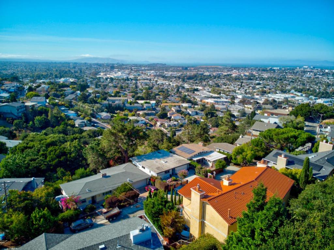
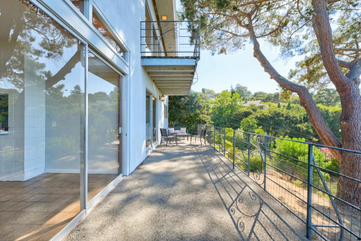
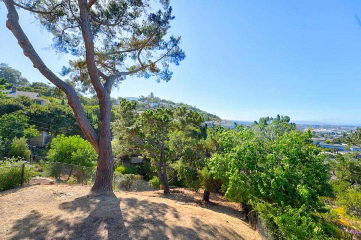
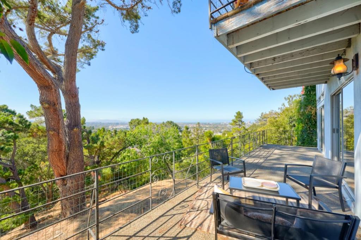
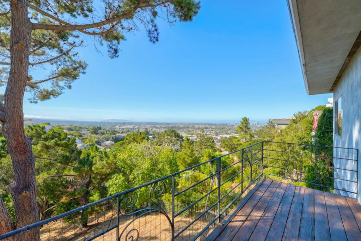
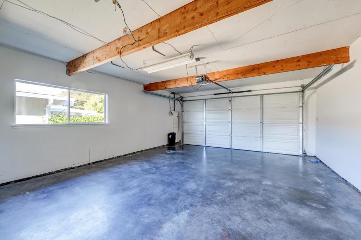
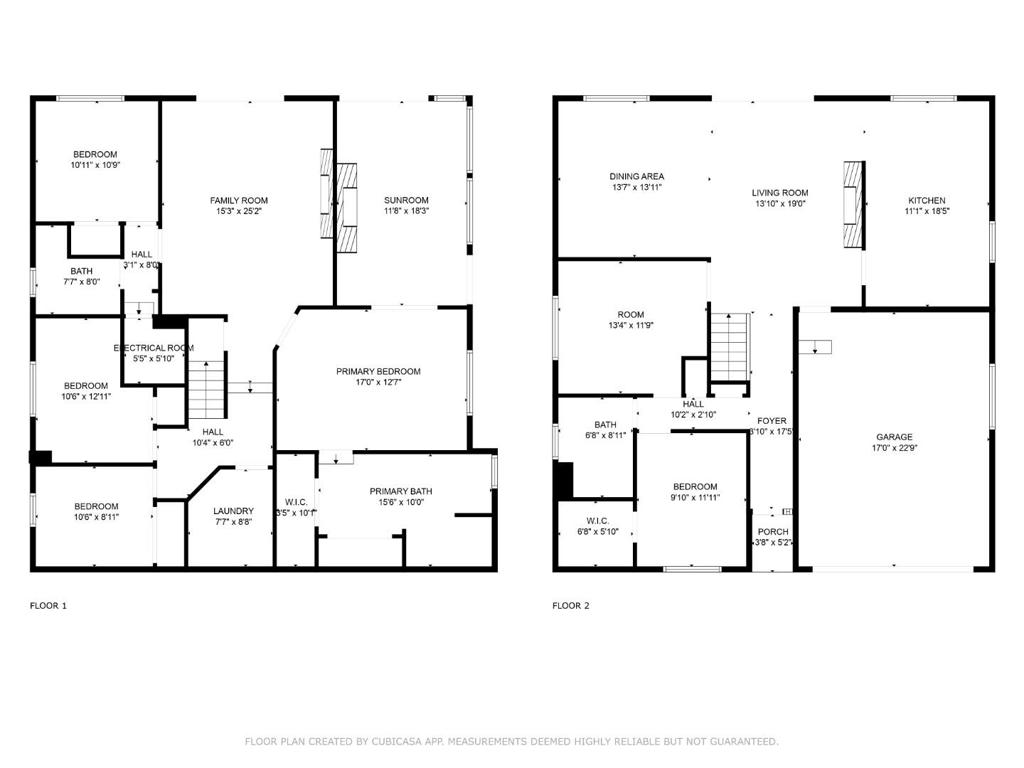
Property Description
Spectacular, sweeping views of San Francisco and Oakland skyline, bridges, and Bay astound as you walk through the entry hall into the mid-century living room. Great for entertaining. Street-level access and two-story layout ideal for a mixed generation family or single-floor living. Reverse floor plan creates one bedroom and full bath upstairs, four bedrooms and two full baths downstairs, yielding 2,640 sq. ft. Kitchen offers Montauk black slate flooring, stainless French door refrigerator, gas range, microwave, wine fridge, updated cabinets and countertops, recessed lighting, plus eat-in kitchen. Separate dining room. Living room features hardwood floors, gas fireplace, inset lighting and sliding glass doors to balcony views. Skylight in entry hall. Family room downstairs has cozy gas fireplace and glass doors to view deck. Primary Suite delivers additional views through enclosed porch/rec room with glass doors. The en suite bathroom offers double sinks, subway tile, slate floor, his/hers closets, shower and separate tub. Large stand-up storage room under the home. Built for his family by contractor Carl J. Hawk. The quiet, flat street is close to shops and restaurants of San Carlos and Hillsdale Mall. Award winning schools. Easy access to Cal Train, Highway 92, 101, 280.
Interior Features
| Bedroom Information |
| Bedrooms |
5 |
| Bathroom Information |
| Features |
Dual Sinks |
| Bathrooms |
3 |
| Flooring Information |
| Material |
Laminate, Tile, Wood |
| Interior Information |
| Features |
Walk-In Closet(s) |
| Cooling Type |
None |
Listing Information
| Address |
1564 Winding Way |
| City |
Belmont |
| State |
CA |
| Zip |
94002 |
| County |
San Mateo |
| Listing Agent |
Peter Gum DRE #01928396 |
| Courtesy Of |
KW Advisors |
| Close Price |
$2,700,000 |
| Status |
Closed |
| Type |
Residential |
| Subtype |
Single Family Residence |
| Structure Size |
2,640 |
| Lot Size |
9,300 |
| Year Built |
1961 |
Listing information courtesy of: Peter Gum, KW Advisors. *Based on information from the Association of REALTORS/Multiple Listing as of Sep 14th, 2024 at 5:11 PM and/or other sources. Display of MLS data is deemed reliable but is not guaranteed accurate by the MLS. All data, including all measurements and calculations of area, is obtained from various sources and has not been, and will not be, verified by broker or MLS. All information should be independently reviewed and verified for accuracy. Properties may or may not be listed by the office/agent presenting the information.











































