119 Haight Street, Menlo Park, CA 94025
-
Sold Price :
$2,350,000
-
Beds :
3
-
Baths :
2
-
Property Size :
1,744 sqft
-
Year Built :
1945
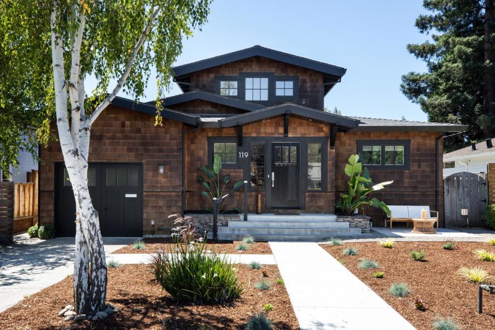
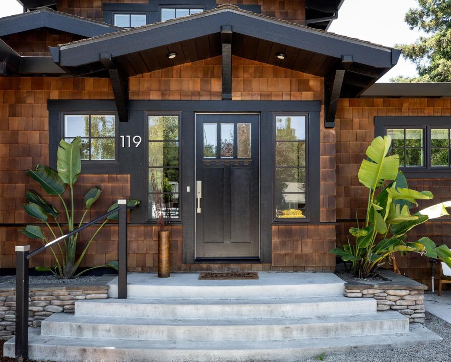
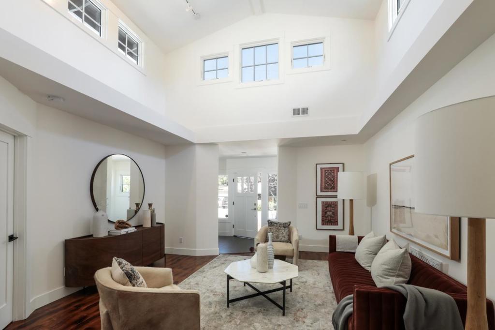
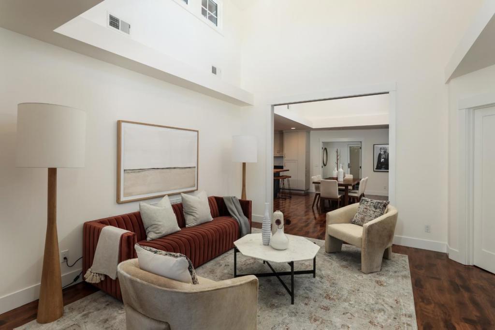
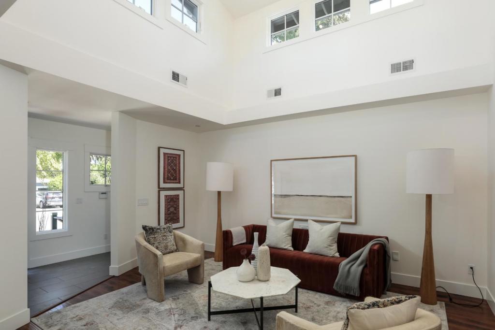
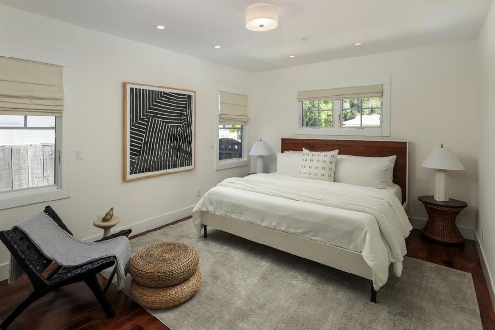
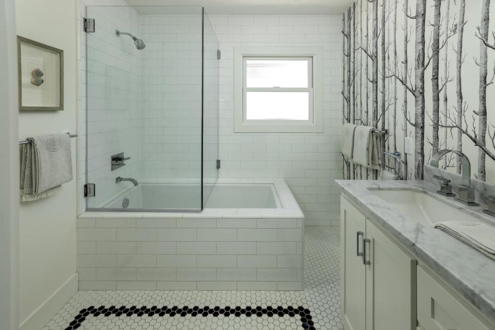
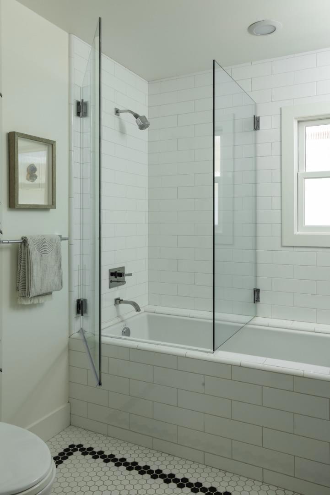
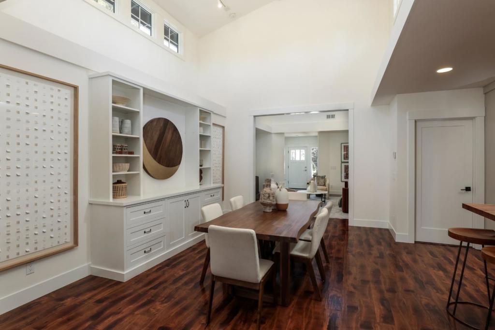
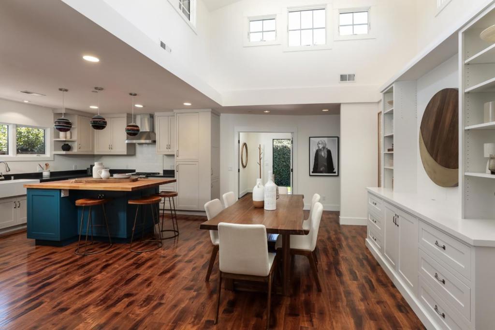
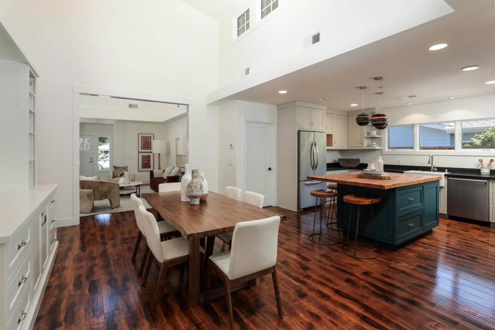
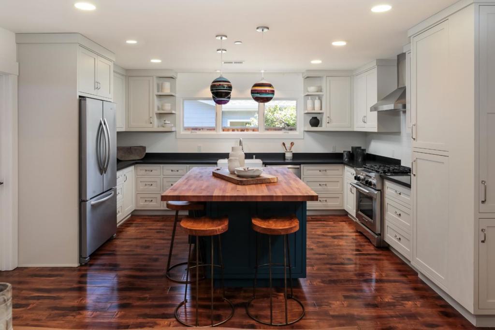
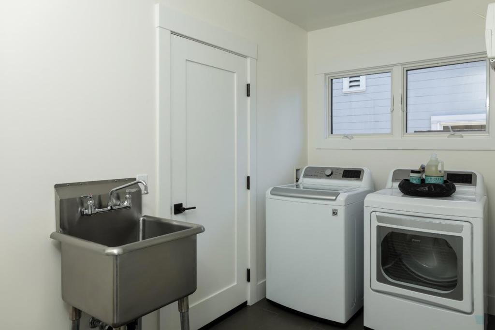
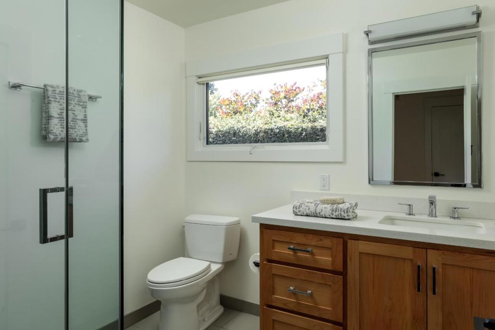
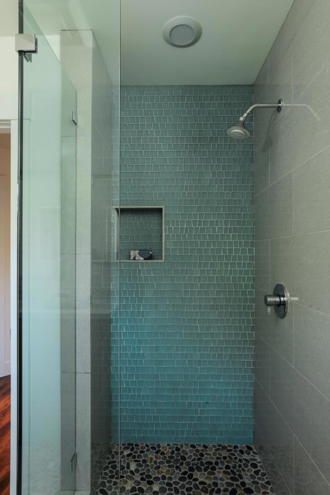
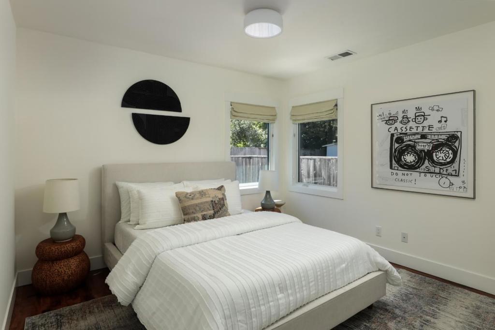
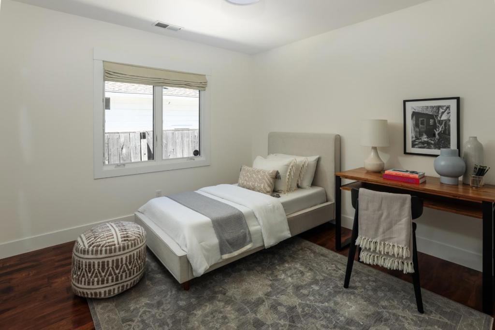
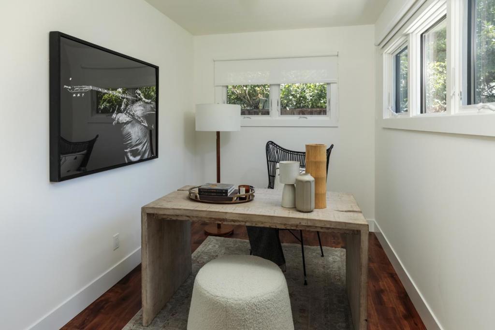

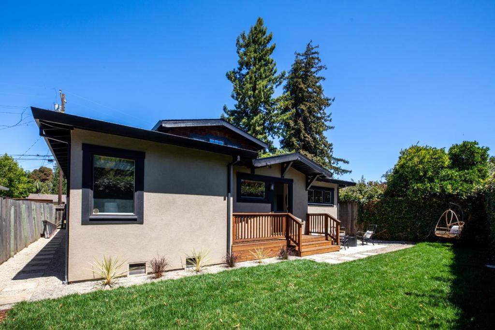
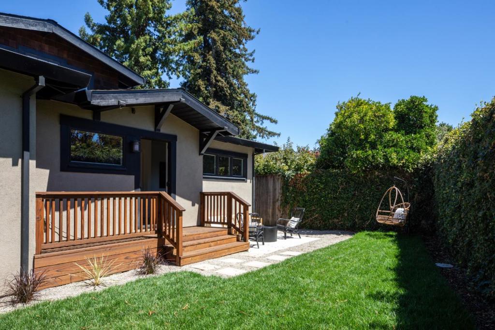
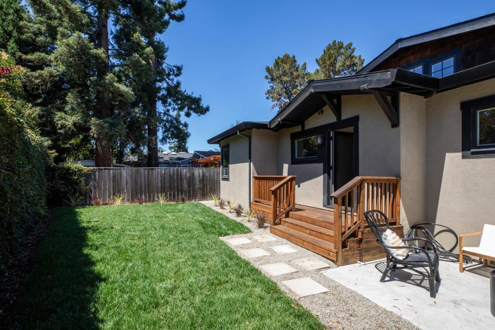
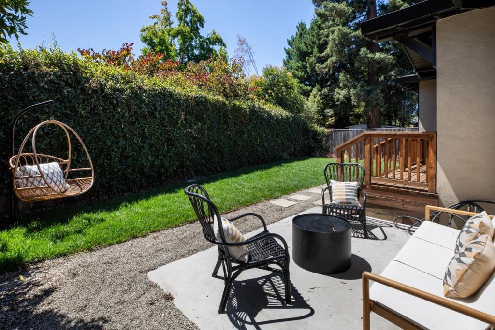
Property Description
Lovely Craftsman-style home with open floor plan in the wonderful Willows neighborhood. Elegant formal entry with tiled floor and coat closet. Gorgeous living room & great room with stunning ceiling height, vaulted ceilings, clerestory windows, and custom built-ins. Open designer kitchen has handsome butcher-block island with breakfast counter, KitchenAid stainless steel appliances, granite counters and charming farmhouse sink. Primary bedroom suite has spa-like bathroom with shower over tub and two closets. Two additional bedrooms, a modern hall bathroom with glass enclosed shower, a bright rear-facing office, a generous laundry room with tiled floor and utility sink, and an oversized 1-car attached garage complete the home. Excellent public schools: Laurel Elementary, Hillview Middle, and Menlo Atherton High.
Interior Features
| Kitchen Information |
| Features |
Kitchen Island |
| Bedroom Information |
| Bedrooms |
3 |
| Bathroom Information |
| Bathrooms |
2 |
| Flooring Information |
| Material |
Wood |
| Interior Information |
| Cooling Type |
None |
Listing Information
| Address |
119 Haight Street |
| City |
Menlo Park |
| State |
CA |
| Zip |
94025 |
| County |
San Mateo |
| Listing Agent |
Brian Chancellor DRE #01174998 |
| Co-Listing Agent |
Julia Laquer DRE #01928656 |
| Courtesy Of |
Christie's International Real Estate Sereno |
| Close Price |
$2,350,000 |
| Status |
Closed |
| Type |
Residential |
| Subtype |
Single Family Residence |
| Structure Size |
1,744 |
| Lot Size |
5,100 |
| Year Built |
1945 |
Listing information courtesy of: Brian Chancellor, Julia Laquer, Christie's International Real Estate Sereno. *Based on information from the Association of REALTORS/Multiple Listing as of Sep 19th, 2024 at 4:16 AM and/or other sources. Display of MLS data is deemed reliable but is not guaranteed accurate by the MLS. All data, including all measurements and calculations of area, is obtained from various sources and has not been, and will not be, verified by broker or MLS. All information should be independently reviewed and verified for accuracy. Properties may or may not be listed by the office/agent presenting the information.























