-
Sold Price :
$1,135,000
-
Beds :
3
-
Baths :
2
-
Property Size :
1,550 sqft
-
Year Built :
1972
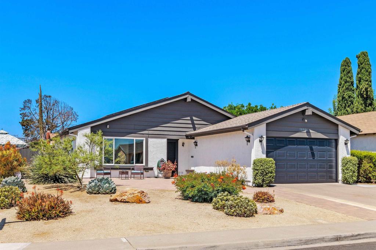
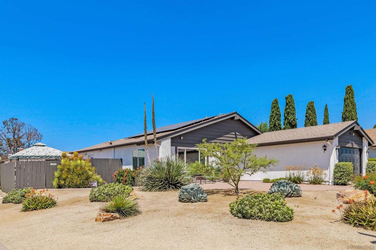
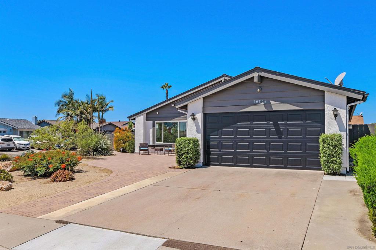
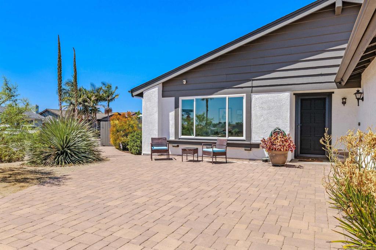
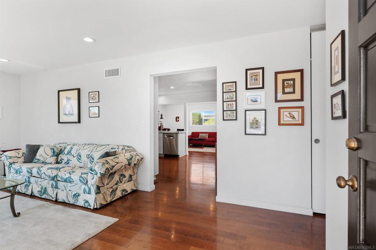
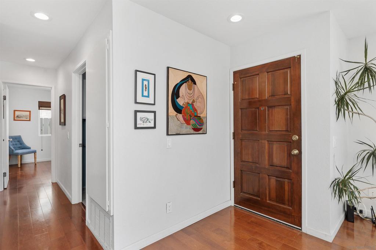
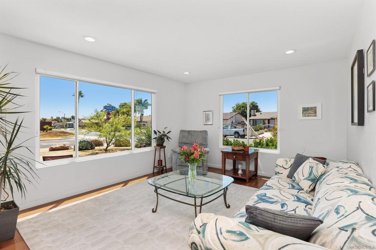
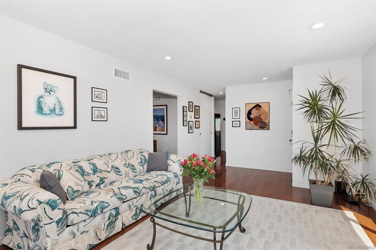
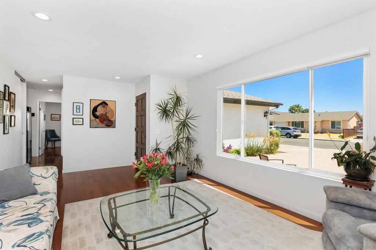
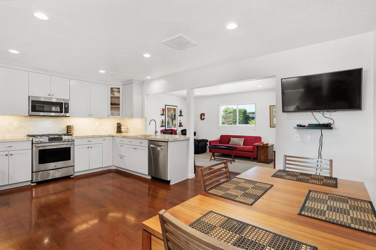
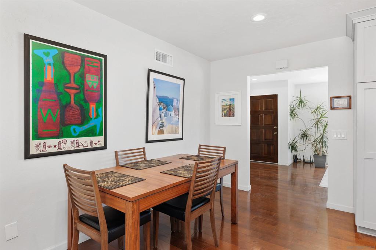
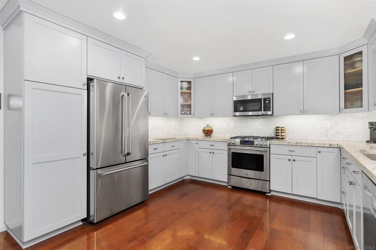
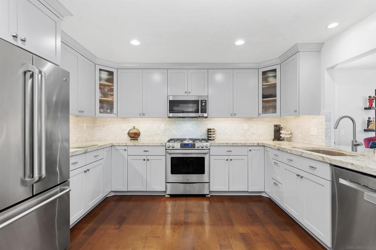
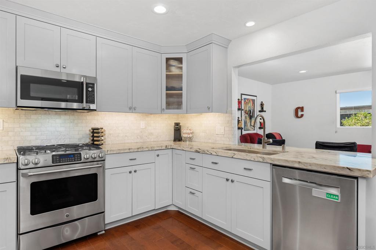
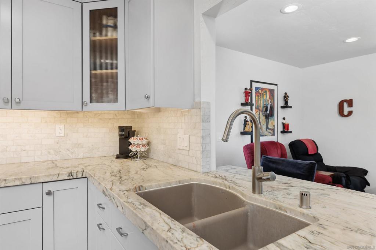
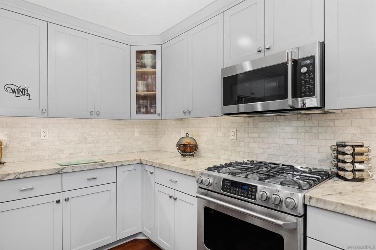
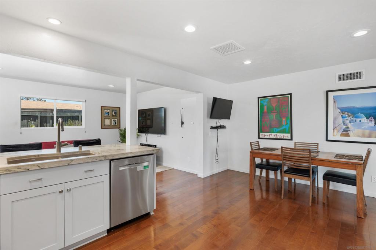
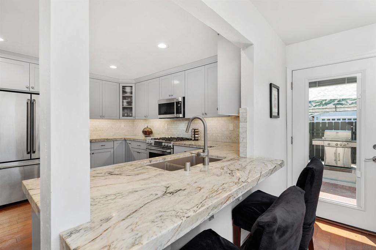
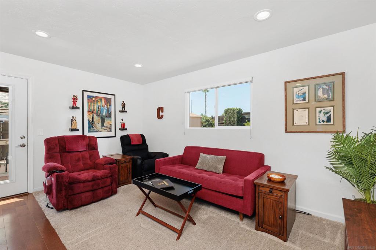
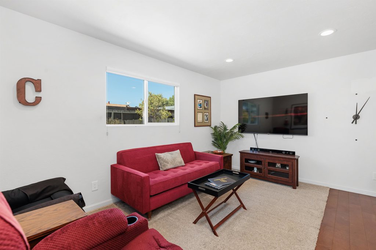
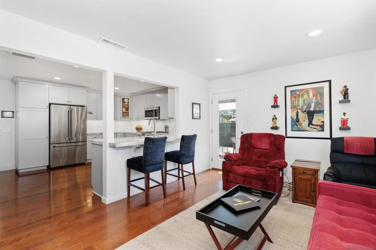
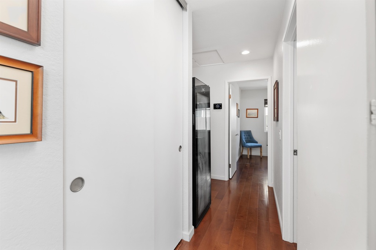
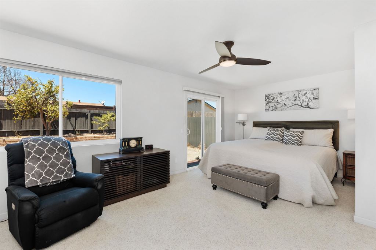
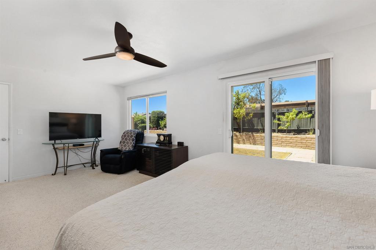
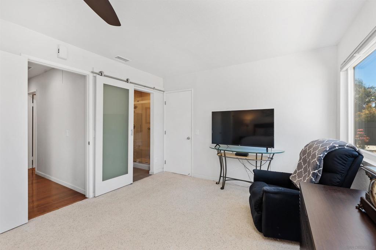

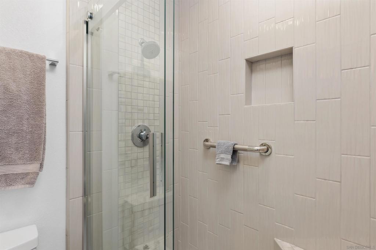
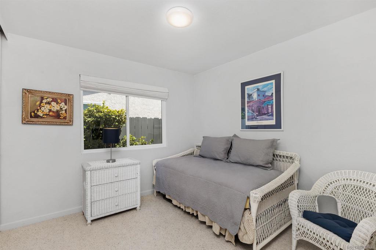
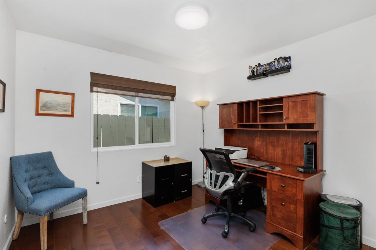
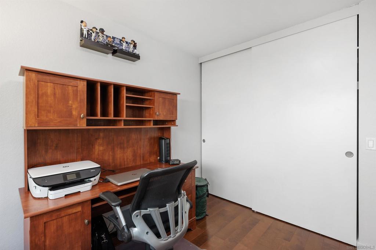
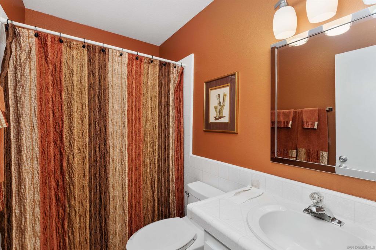
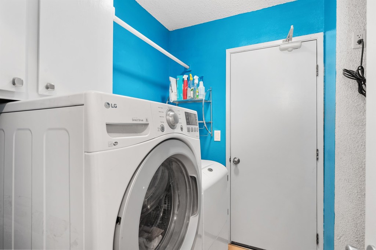
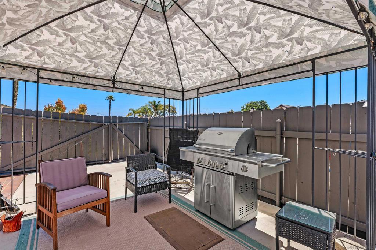
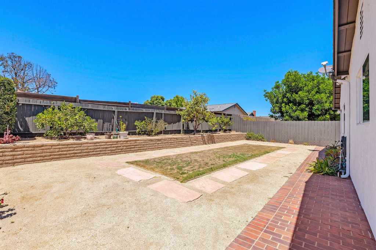
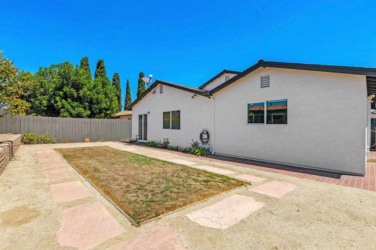
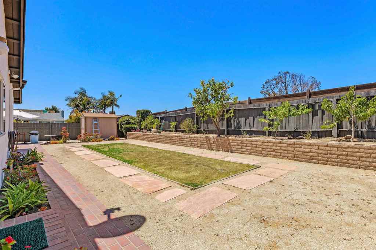
Property Description
Step into your dream home, where modern elegance meets comfort in every corner. This stunning 3-bedroom, 2-bathroom single-family residence, spanning 1,550 square feet, is the perfect blend of style and functionality, nestled in a highly sought-after neighborhood. As you walk through the door, you’re greeted by the warmth of engineered hardwood floors that flow seamlessly throughout the home. The heart of this beauty is the large, fully remodeled kitchen, a chef’s paradise featuring genuine quartzite stone countertops, sleek stainless steel appliances, and ample space for culinary creations and gatherings with loved ones. The primary suite is your private retreat, boasting a spacious layout and a beautifully remodeled ensuite bathroom, designed with relaxation in mind. Every detail, from the high-efficiency HVAC system to the newer roof, speaks to the quality and care invested in this home. Outside, the newly painted exterior exudes modern charm, complemented by a paid solar system that offers sustainable living at its finest. The property sits on a generous 6,700 square foot corner lot, providing plenty of space for outdoor enjoyment and future possibilities. This home is more than just a place to live—it’s a lifestyle. With everything already upgraded and move-in ready, all that’s left is for you to start making memories. Step into your dream home, where modern elegance meets comfort in every corner. This stunning 3-bedroom, 2-bathroom single-family residence, spanning 1,550 square feet, is the perfect blend of style and functionality, nestled in a highly sought-after neighborhood. As you walk through the door, you’re greeted by the warmth of engineered hardwood floors that flow seamlessly throughout the home. The heart of this beauty is the large, fully remodeled kitchen, a chef’s paradise featuring genuine quartz stone countertops, sleek stainless steel appliances, and ample space for culinary creations and gatherings with loved ones. The primary suite is your private retreat, boasting a spacious layout and a beautifully remodeled ensuite bathroom, designed with relaxation in mind. Every detail, from the high-efficiency HVAC system to the newly installed roof, speaks to the quality and care invested in this home. Outside, the newly painted exterior exudes modern charm, complemented by a paid solar system that offers sustainable living at its finest. The property sits on a generous 6,700 square foot corner lot, providing plenty of space for outdoor enjoyment and future possibilities. This home is more than just a place to live—it’s a lifestyle. With everything already upgraded and move-in ready, all that’s left is for you to start making memorie
Interior Features
| Laundry Information |
| Location(s) |
Electric Dryer Hookup, Gas Dryer Hookup, Laundry Room |
| Bedroom Information |
| Features |
Bedroom on Main Level |
| Bedrooms |
3 |
| Bathroom Information |
| Bathrooms |
2 |
| Flooring Information |
| Material |
Carpet, Wood |
| Interior Information |
| Features |
Recessed Lighting, Bedroom on Main Level, Main Level Primary, Utility Room, Walk-In Closet(s) |
| Cooling Type |
Central Air, Whole House Fan |
Listing Information
| Address |
10906 Tobago Rd |
| City |
San Diego |
| State |
CA |
| Zip |
92126 |
| County |
San Diego |
| Listing Agent |
James Renfro DRE #01028089 |
| Courtesy Of |
Coldwell Banker Realty |
| Close Price |
$1,135,000 |
| Status |
Closed |
| Type |
Residential |
| Subtype |
Single Family Residence |
| Structure Size |
1,550 |
| Lot Size |
6,700 |
| Year Built |
1972 |
Listing information courtesy of: James Renfro, Coldwell Banker Realty. *Based on information from the Association of REALTORS/Multiple Listing as of Sep 30th, 2024 at 6:29 PM and/or other sources. Display of MLS data is deemed reliable but is not guaranteed accurate by the MLS. All data, including all measurements and calculations of area, is obtained from various sources and has not been, and will not be, verified by broker or MLS. All information should be independently reviewed and verified for accuracy. Properties may or may not be listed by the office/agent presenting the information.




































