79768 Castille Drive, La Quinta, CA 92253
-
Sold Price :
$718,000
-
Beds :
4
-
Baths :
2
-
Property Size :
2,112 sqft
-
Year Built :
2004
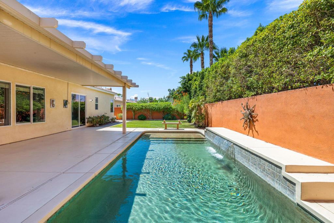
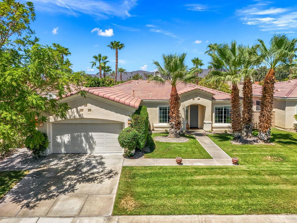
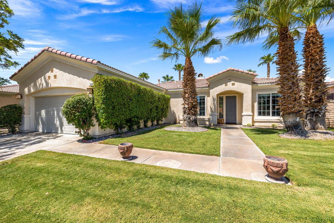
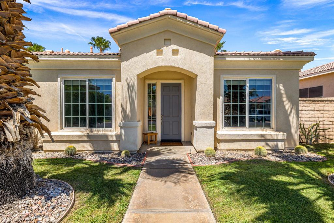
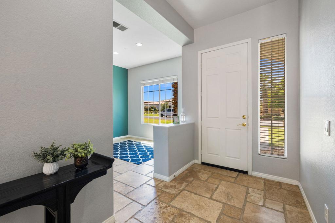
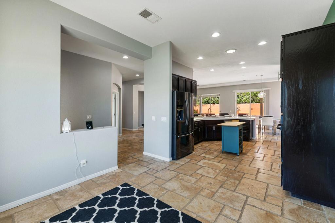
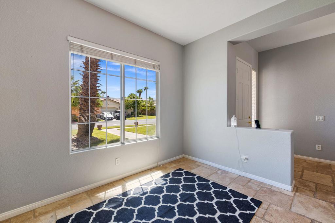
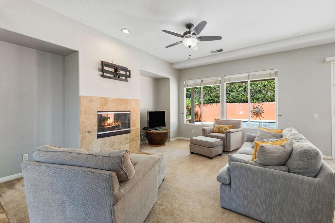
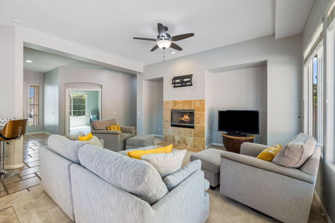
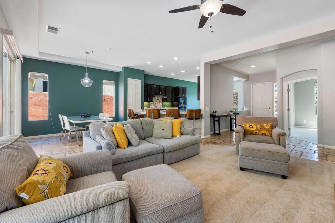
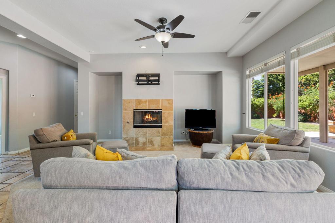
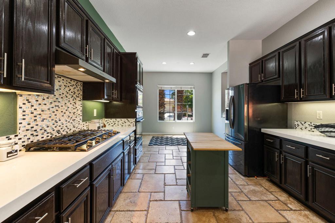
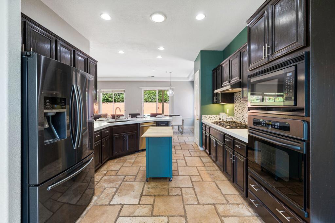
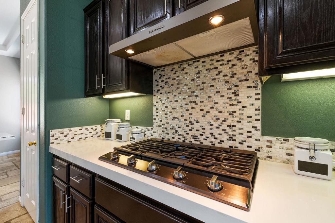

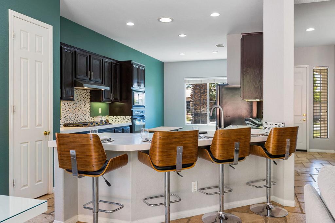
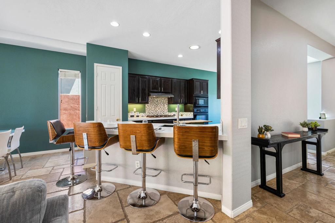
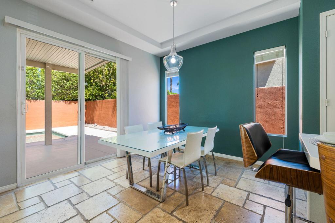
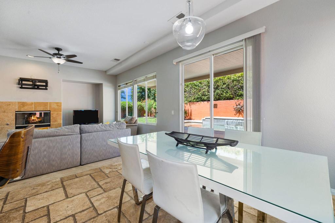
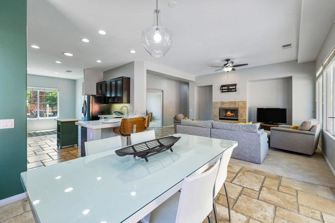
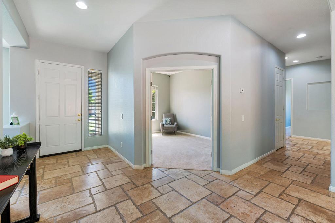
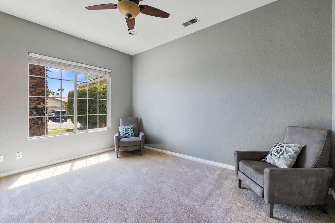
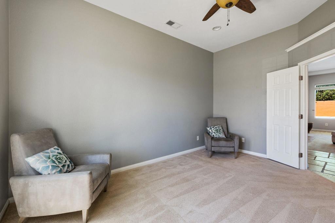
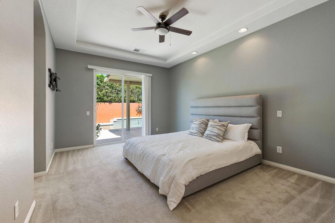
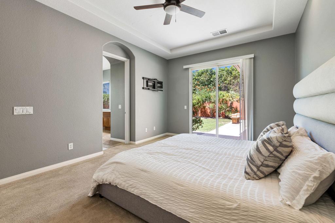
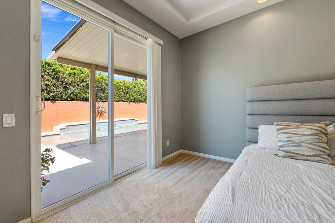
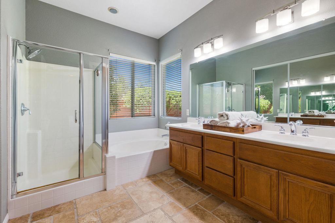
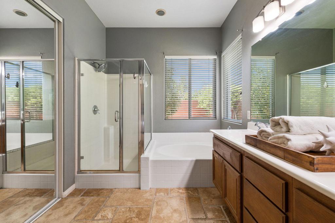
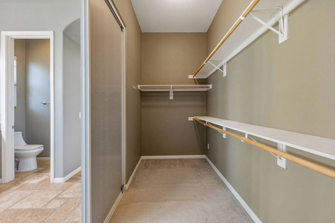
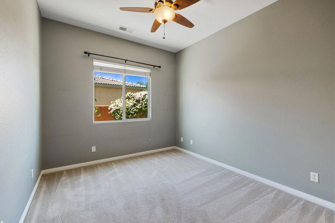
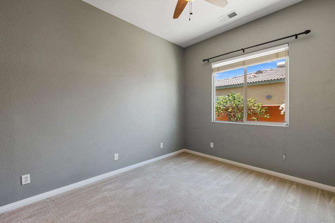
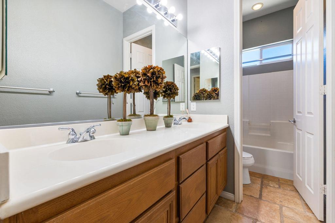
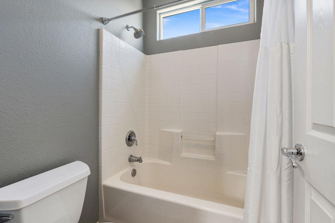
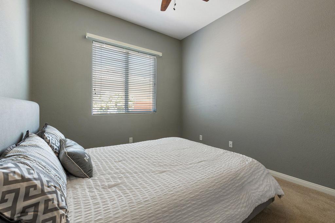
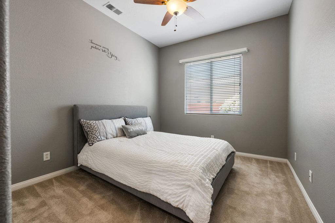
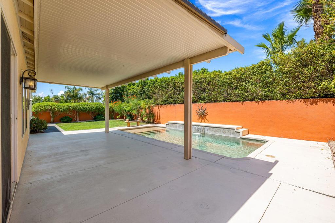
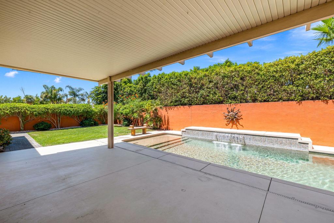
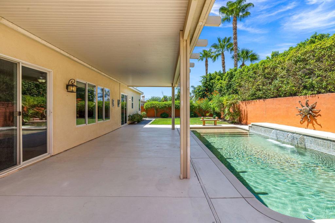
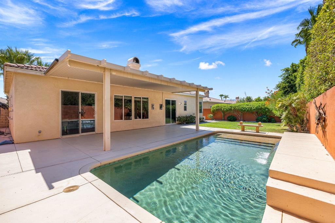
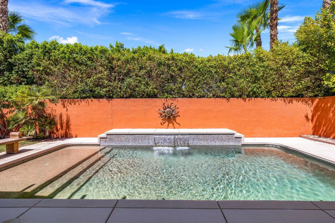
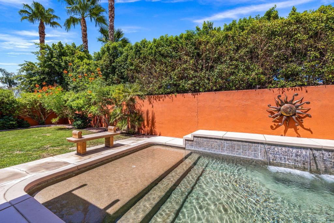
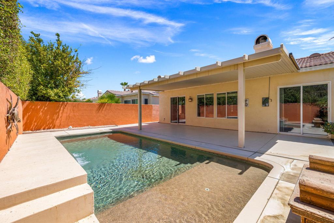
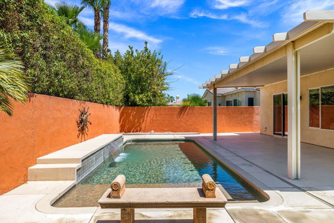
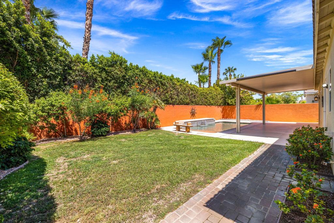
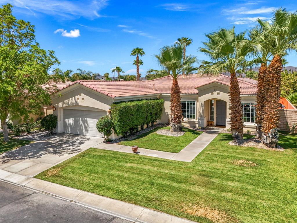
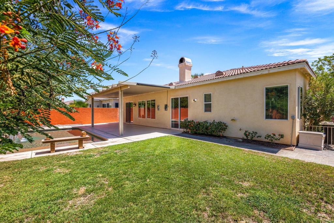
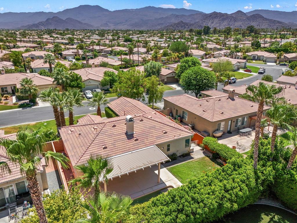
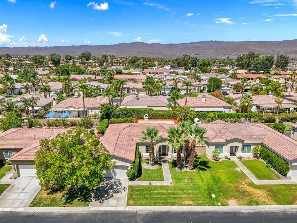
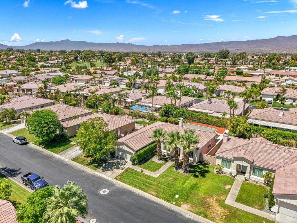
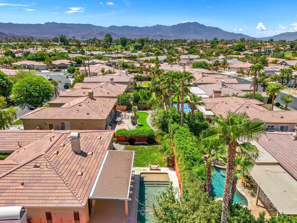
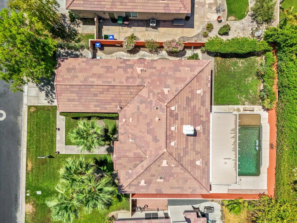
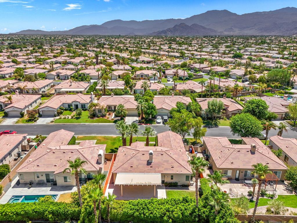
Property Description
Welcome to the gem of the desert, La Quinta. Located in the highly desirable community of Esplanade. Tastefully upgraded 4 bedroom 2 large bathrooms. Stone floors throughout the home. Cook your meals in the newly updated open-concept kitchen with white quartz countertops, newer appliances, a walk-in pantry, and an attached dining room. In the winter, cozy up in the living room next to the gas fireplace as you enjoy your favorite movies. The owner's suite features a sliding glass door that opens to the pool, a large soaking tub, a separate shower, and a generous-sized walk-in closet with tons of storage. The laundry room has extra storage, a wash sink, and a washer and dryer. For all those summer days float in your private pool or soak up the sun on your tanning shelf featuring a waterfall. A extra tall covered patio provides extra shade all day long. Home has been successfully rented in the past. Sold turn key fully furnished. HOA Covers high speed internet, tv and trash.
Interior Features
| Bedroom Information |
| Bedrooms |
4 |
| Bathroom Information |
| Bathrooms |
2 |
| Flooring Information |
| Material |
Carpet, Tile |
| Interior Information |
| Cooling Type |
Central Air |
Listing Information
| Address |
79768 Castille Drive |
| City |
La Quinta |
| State |
CA |
| Zip |
92253 |
| County |
Riverside |
| Listing Agent |
Jessica McAnallen DRE #02105852 |
| Courtesy Of |
Compass |
| Close Price |
$718,000 |
| Status |
Closed |
| Type |
Residential |
| Subtype |
Single Family Residence |
| Structure Size |
2,112 |
| Lot Size |
8,276 |
| Year Built |
2004 |
Listing information courtesy of: Jessica McAnallen, Compass. *Based on information from the Association of REALTORS/Multiple Listing as of Nov 6th, 2024 at 2:06 AM and/or other sources. Display of MLS data is deemed reliable but is not guaranteed accurate by the MLS. All data, including all measurements and calculations of area, is obtained from various sources and has not been, and will not be, verified by broker or MLS. All information should be independently reviewed and verified for accuracy. Properties may or may not be listed by the office/agent presenting the information.




















































