4926 Red Creek Drive, San Jose, CA 95136
-
Sold Price :
$951,000
-
Beds :
3
-
Baths :
3
-
Property Size :
1,452 sqft
-
Year Built :
1986
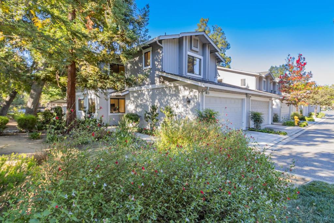
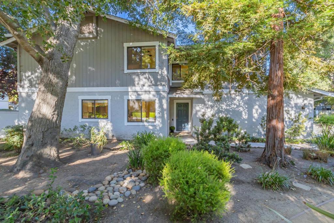
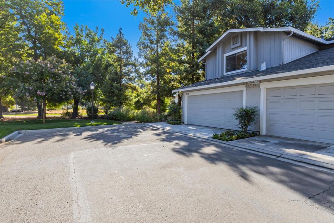
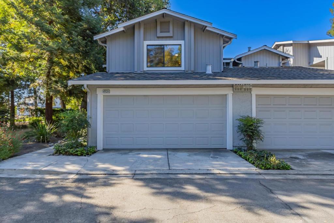
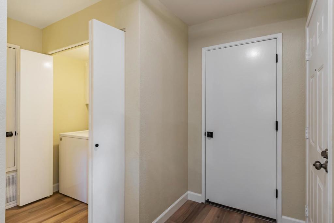
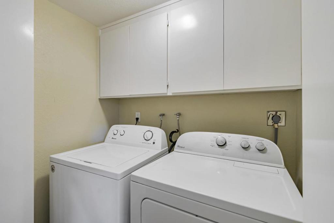
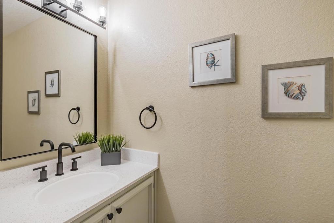
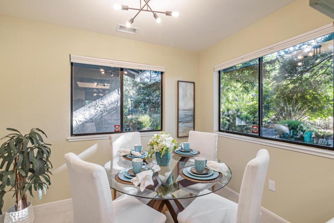
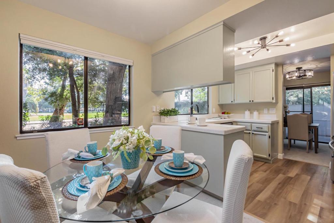
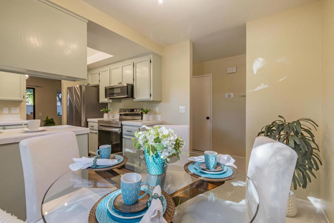
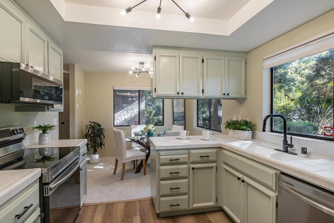
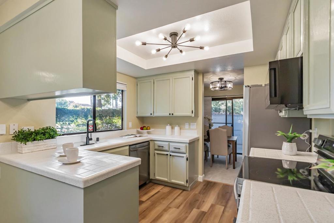
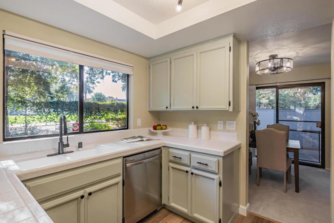
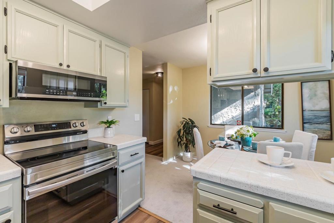

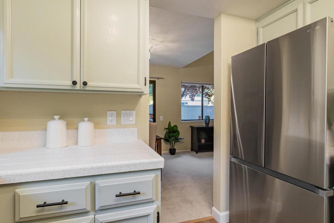
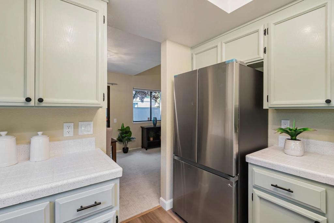
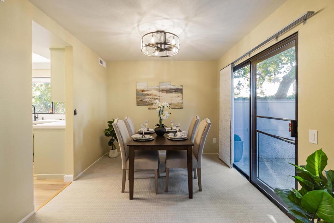
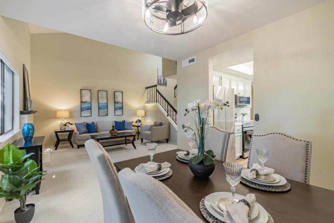
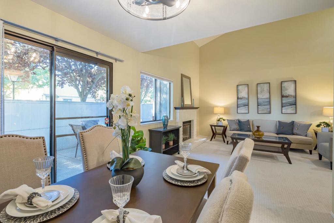
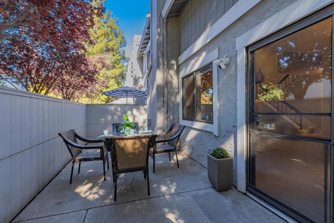
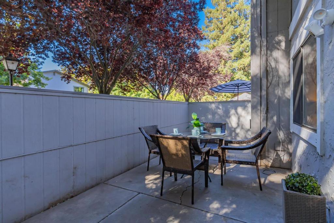
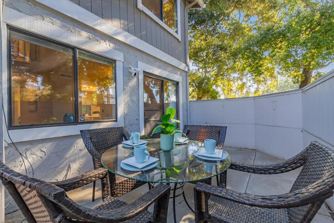

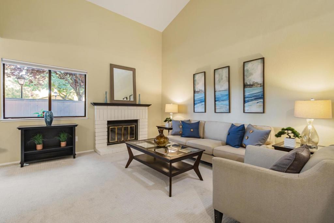
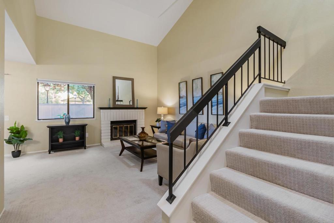
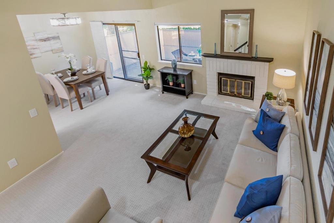
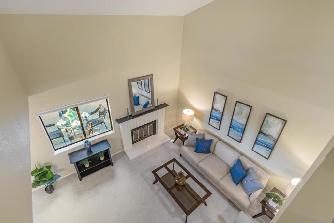
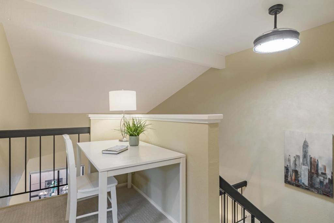
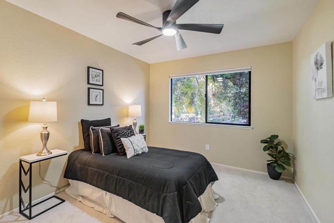
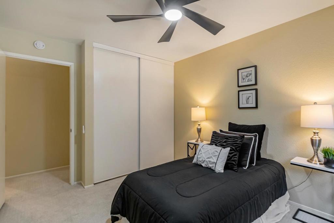
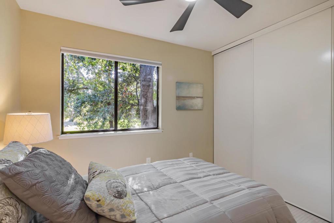
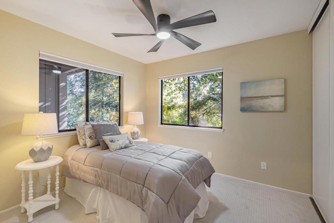
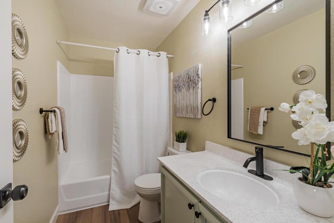
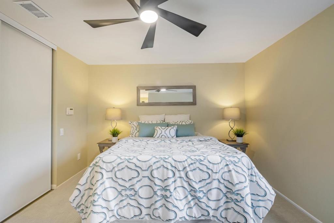
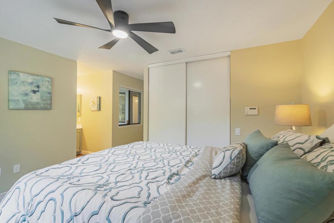
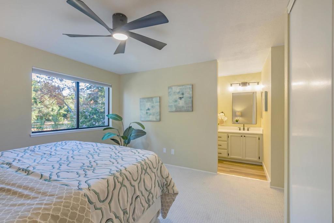
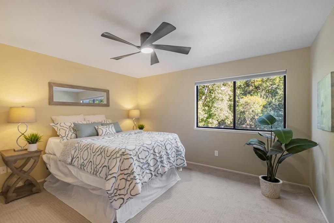
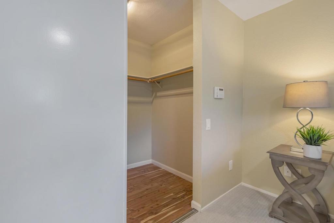
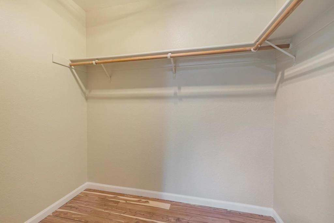
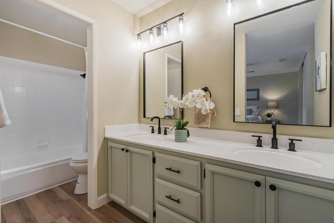
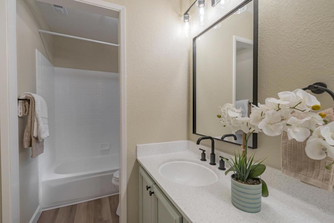
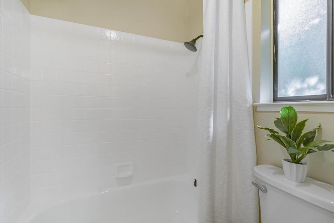
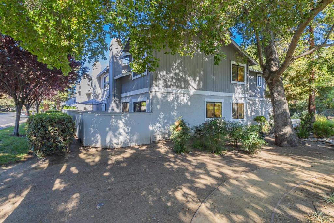
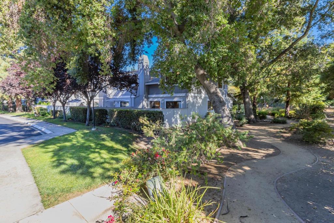
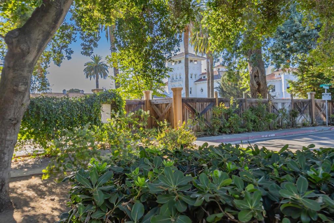
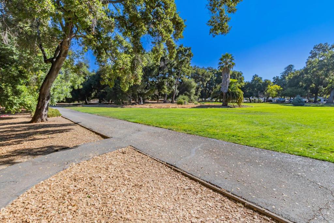
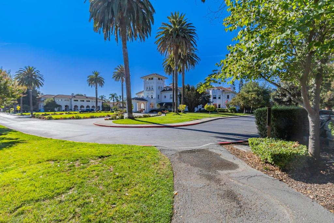
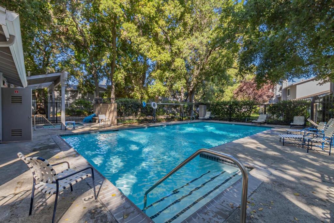
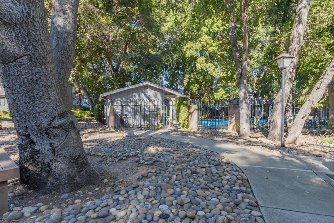
Property Description
Welcome to 4926 Red Creek Drive | Located In The Deer Run 1 - Frontier Village Community | Spacious 2- Story Unit End With 3 Bedrooms & 2.5 Bath with 1,452 Square Feet | Private Rear Fenced Yard With Large Sliding Glass Door | Spacious Living and Dining Room| Updated Kitchen With Secluded Dining Area | New Stainless Steel Dishwasher, Refrigerator, Stove and Built-in Microwave | SMART Home Featuring Nest Smart Thermostat, Smart Refrigerator, Smart Stove, Smart CO/Smoke Detector, Smart Garage Door Opener, Smart Fans & Smart Light Switches | 2 Car Attached Garage | Community Amenities Include: Gated Pool & Hot-Tub | Conveniently Located Near Edenvale Park / Hayes Mansion, Edenvale Library and Walking Distance to Hayes Elementary School | Offer Due Date: Wednesday, August 21st by 1:00 p.m. - 24 hours needed to review offers. |
Interior Features
| Bedroom Information |
| Bedrooms |
3 |
| Bathroom Information |
| Bathrooms |
3 |
| Flooring Information |
| Material |
Carpet |
| Interior Information |
| Cooling Type |
None |
Listing Information
| Address |
4926 Red Creek Drive |
| City |
San Jose |
| State |
CA |
| Zip |
95136 |
| County |
Santa Clara |
| Listing Agent |
Jim Mauldwin DRE #01125380 |
| Courtesy Of |
Intero Real Estate Services |
| Close Price |
$951,000 |
| Status |
Closed |
| Type |
Residential |
| Subtype |
Condominium |
| Structure Size |
1,452 |
| Lot Size |
N/A |
| Year Built |
1986 |
Listing information courtesy of: Jim Mauldwin, Intero Real Estate Services. *Based on information from the Association of REALTORS/Multiple Listing as of Sep 17th, 2024 at 5:59 PM and/or other sources. Display of MLS data is deemed reliable but is not guaranteed accurate by the MLS. All data, including all measurements and calculations of area, is obtained from various sources and has not been, and will not be, verified by broker or MLS. All information should be independently reviewed and verified for accuracy. Properties may or may not be listed by the office/agent presenting the information.


















































