21726 Mojave Street, Apple Valley, CA 92308
-
Sold Price :
$700,000
-
Beds :
5
-
Baths :
3
-
Property Size :
3,621 sqft
-
Year Built :
2003
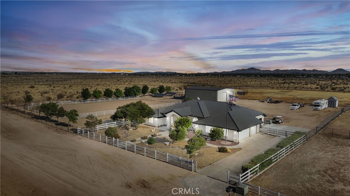
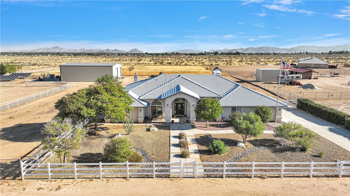
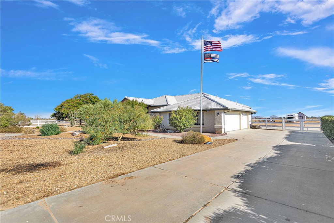
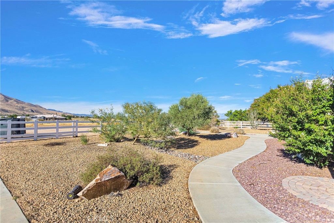
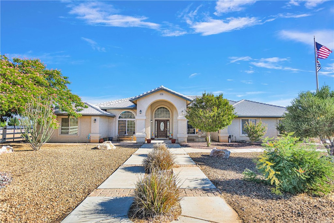
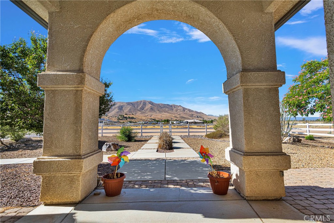
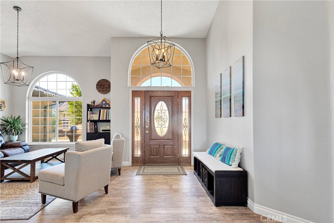
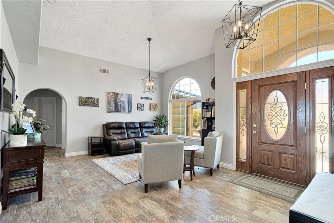
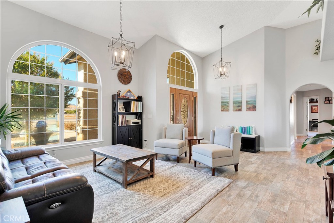
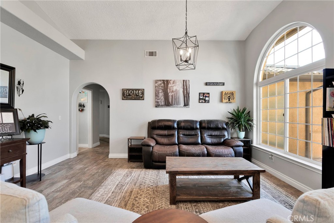
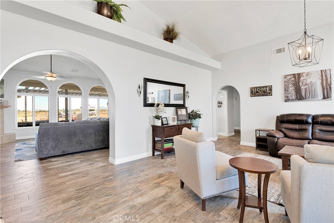
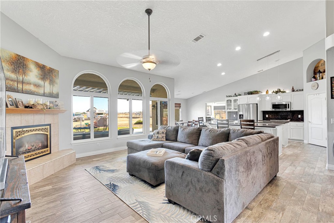
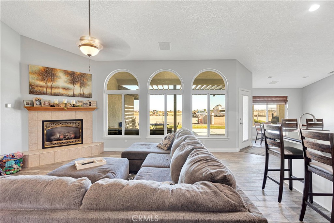
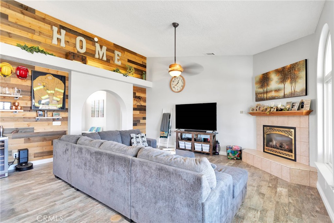
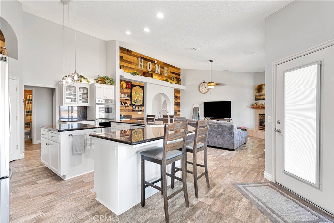
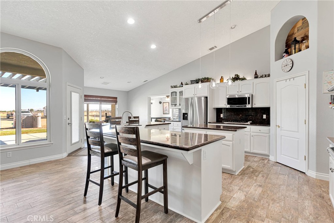
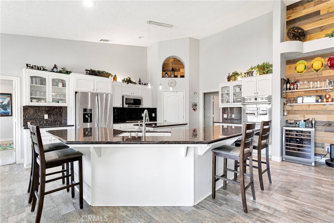
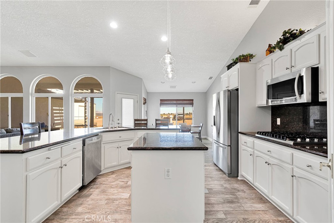
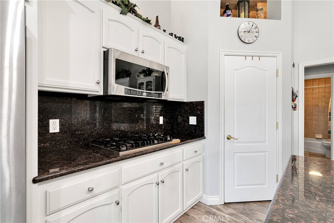
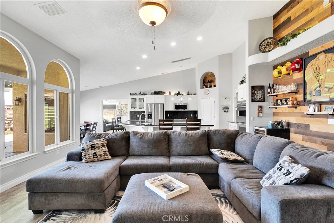
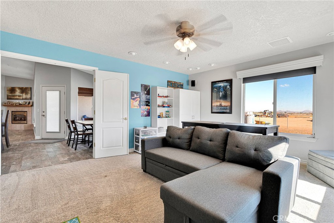
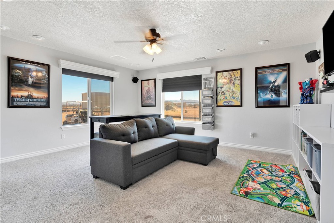
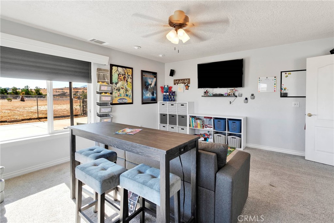
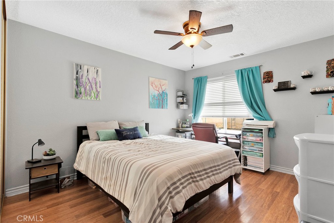
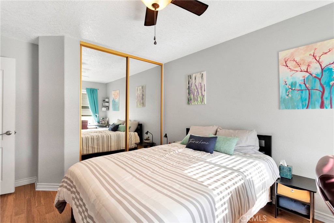
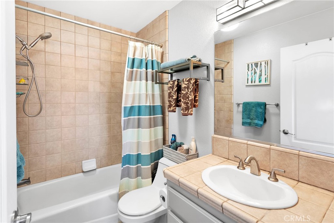

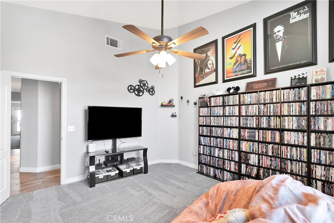
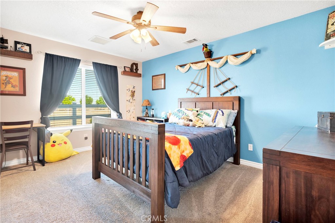
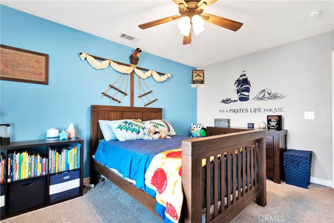
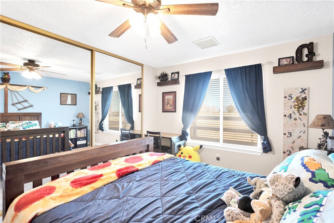
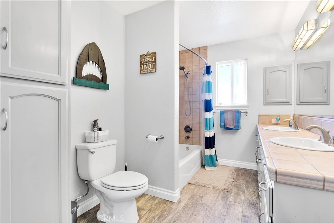
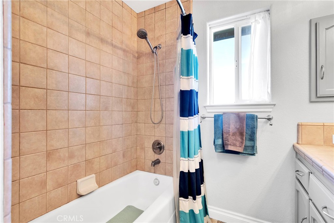
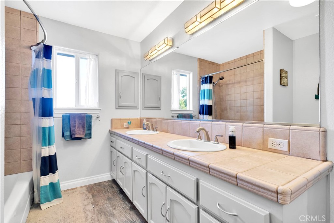
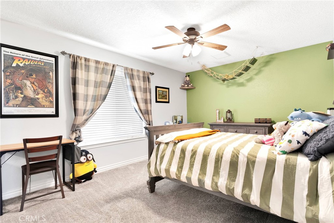
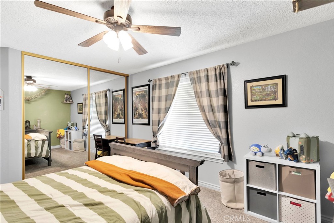
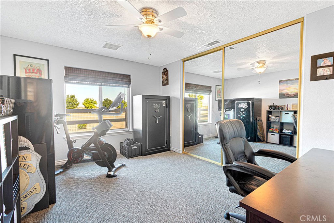
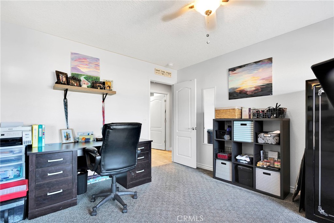

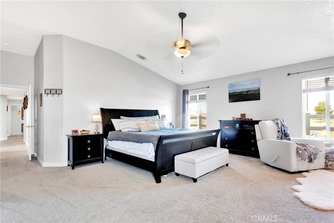
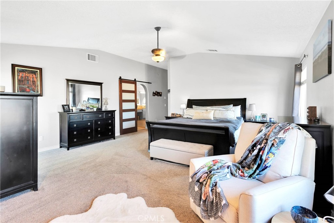
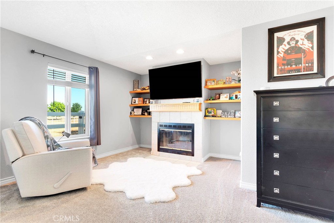
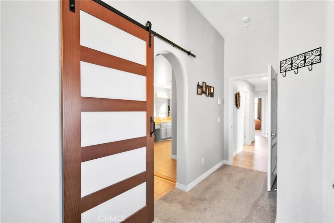
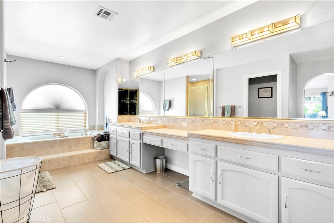
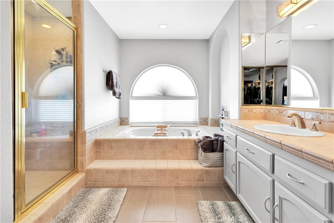
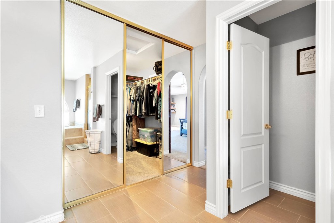
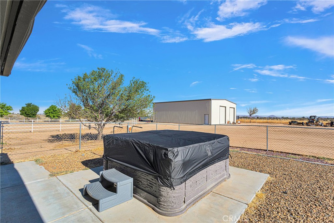
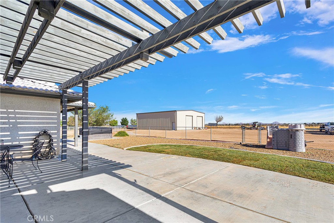
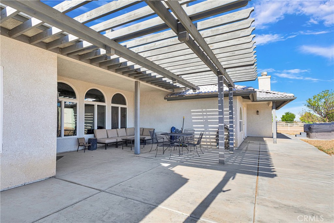
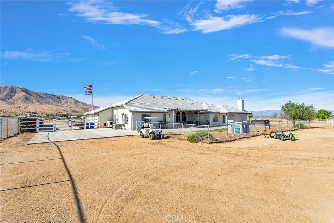
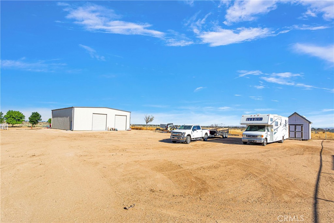
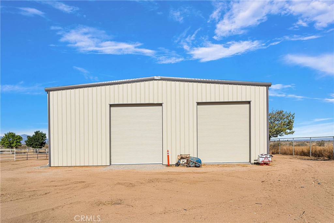

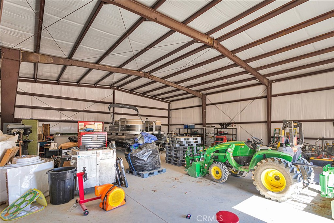
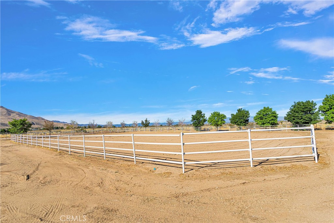
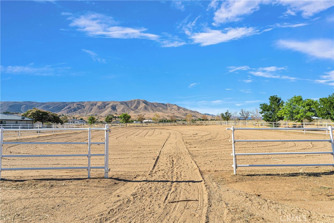
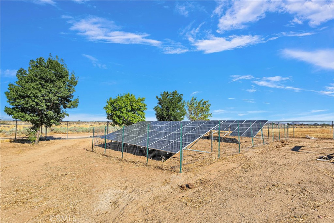
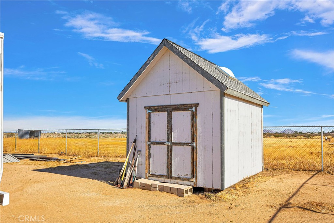
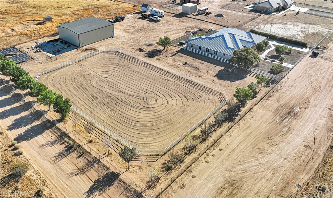
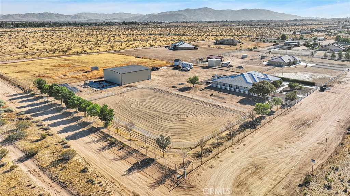
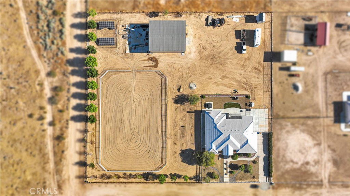
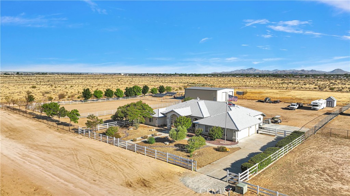
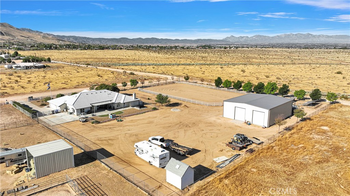
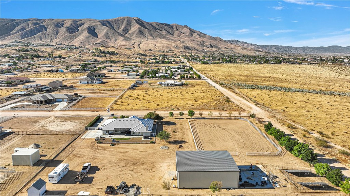
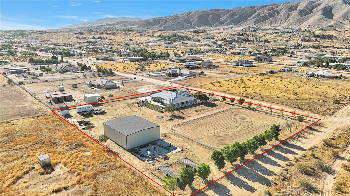
Property Description
WOW is an understatement! If the 3600+ sq ft 5 Bedroom 3 Bath Deserada build with Multi-Gen Split Floor Plan doesn't already have you galloping to this STUNNING home.... wait til we tell you to BRING THE HORSES and the RV's and any other toys to this 2 acre corner lot! Enjoy a Custom 100x150 HORSE ARENA , a HUGE 50x60x18 Insulated Metal Building with two RV HEIGHT roll up doors all completely fenced front and back, even cross fenced for added convenience! The thoughtfully designed split-floor plan is ideal for multi-generational living arrangements. This meticulously maintained residence features 4 spacious bedrooms and 2 baths on one side and 1 bedroom and full both on the other! Two distinct living areas with cathedral ceilings, complemented by a large den off the kitchen that would be a great Home Theater Room, or Play Room and a versatile bonus room that can be adapted to suit various needs like an office, a game room, or even a home gym! The heart of the home is the large, well-appointed kitchen boasting double Viking Ovens as well as a gas cooktop along with a stainless steel fridge, dishwasher and microwave . Enjoy a walk-in pantry and large center island, ensuring plenty of storage for culinary enthusiasts. The expansive living area offers a beautiful fireplace complete with mantle and hearth. Mosey on over to your gorgeous executive suite featuring expansive ceilings, cozy fireplace and door to access your patio and hot tub! An impressive ensuite bathroom features two sinks with makeup vanity in the middle , deep jetted soaking tub and a huge walk-in shower with dual shower heads and seat!!! Outdoor living is equally impressive with a covered patio overlooking the expansive grounds. Car enthusiasts will appreciate the oversized 3-car garage, while the expansive RV garage offers ample space for two RVs and more. The driveway also features ample room for parking as well! A dedicated shed provides additional storage for tools and equipment. For those with equestrian interests, the property includes a well-maintained horse arena and fencing surrounding the entire perimeter, ensuring safety and space for beloved animals. Located in a tranquil setting with mostly paved roads and just a short trot on well maintained dirt frontage, this property offers the perfect blend of comfort, functionality, and outdoor lifestyle.
Interior Features
| Laundry Information |
| Location(s) |
Laundry Room |
| Kitchen Information |
| Features |
Built-in Trash/Recycling, Granite Counters, Kitchen Island, Walk-In Pantry |
| Bedroom Information |
| Bedrooms |
5 |
| Bathroom Information |
| Features |
Dual Sinks, Jetted Tub, Multiple Shower Heads, Tub Shower, Vanity, Walk-In Shower |
| Bathrooms |
3 |
| Interior Information |
| Features |
Built-in Features, Ceiling Fan(s), Cathedral Ceiling(s), Eat-in Kitchen, Granite Counters, Storage, Primary Suite, Walk-In Pantry, Walk-In Closet(s) |
| Cooling Type |
Central Air, Dual |
Listing Information
| Address |
21726 Mojave Street |
| City |
Apple Valley |
| State |
CA |
| Zip |
92308 |
| County |
San Bernardino |
| Listing Agent |
KRYSTLE ROTH DRE #01492471 |
| Courtesy Of |
KELLER WILLIAMS REALTY |
| Close Price |
$700,000 |
| Status |
Closed |
| Type |
Residential |
| Subtype |
Single Family Residence |
| Structure Size |
3,621 |
| Lot Size |
94,090 |
| Year Built |
2003 |
Listing information courtesy of: KRYSTLE ROTH, KELLER WILLIAMS REALTY. *Based on information from the Association of REALTORS/Multiple Listing as of Sep 25th, 2024 at 4:36 PM and/or other sources. Display of MLS data is deemed reliable but is not guaranteed accurate by the MLS. All data, including all measurements and calculations of area, is obtained from various sources and has not been, and will not be, verified by broker or MLS. All information should be independently reviewed and verified for accuracy. Properties may or may not be listed by the office/agent presenting the information.

































































