1935 Evans Street, Livermore, CA 94550
-
Listed Price :
$1,599,000
-
Beds :
3
-
Baths :
3
-
Property Size :
1,809 sqft
-
Year Built :
1970
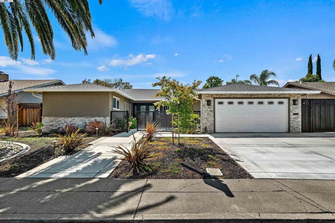
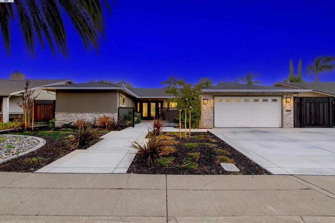
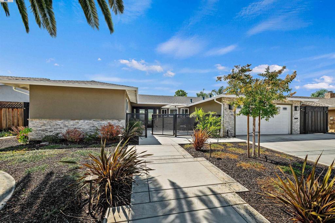
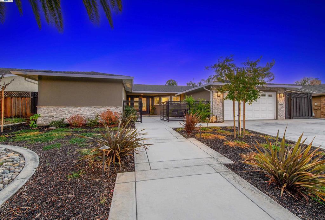
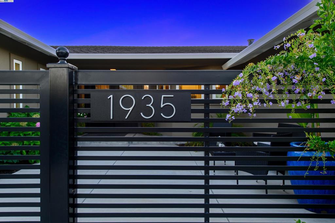
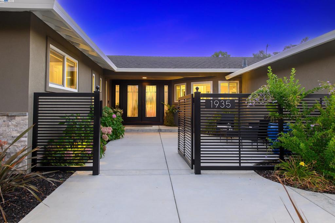
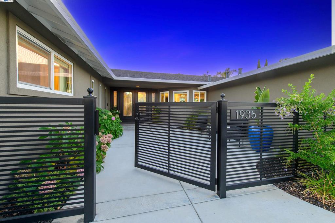
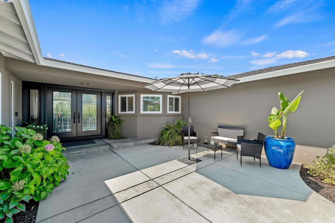
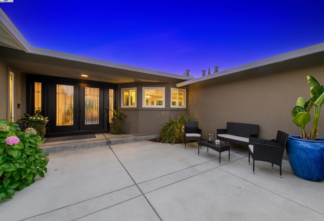
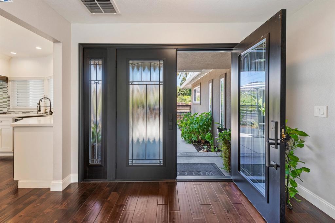

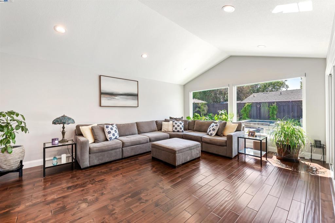
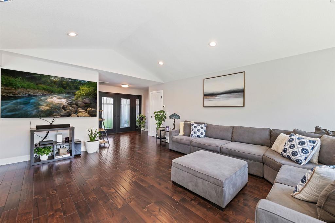
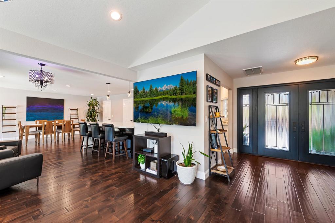
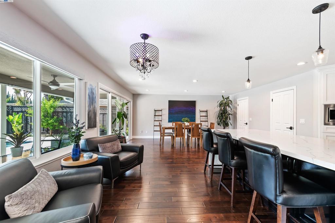
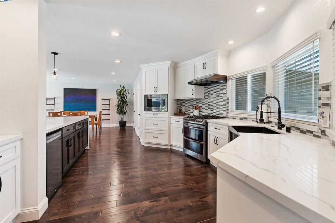
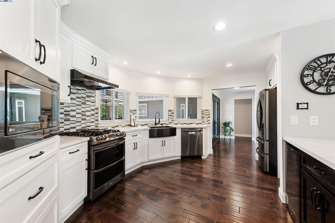
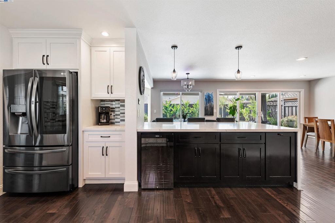
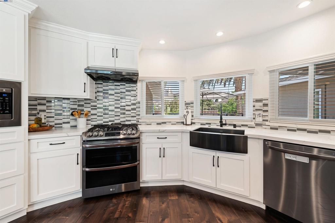
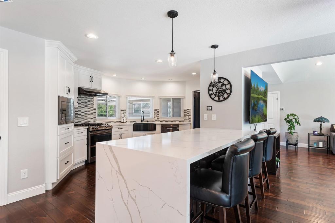
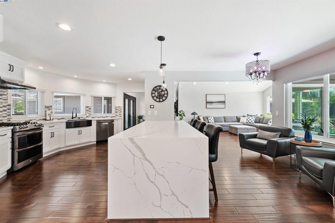
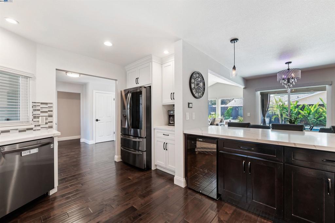
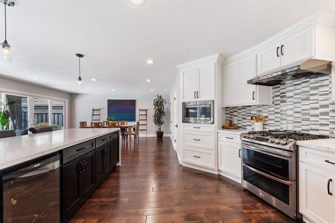
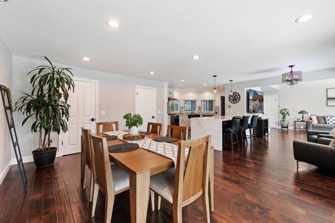
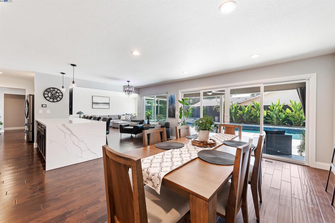
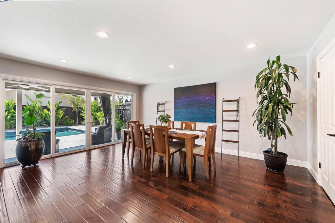
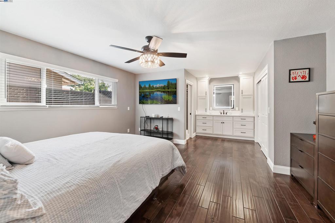
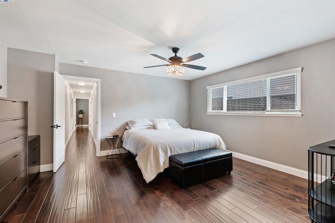
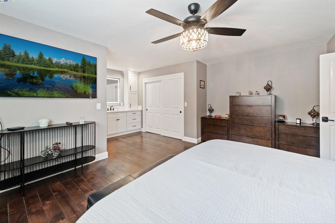
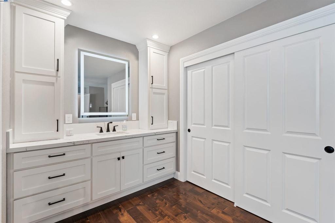
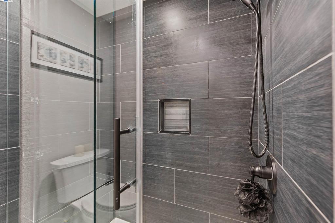
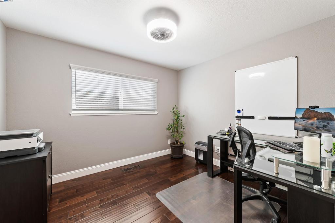
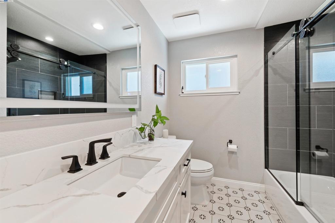
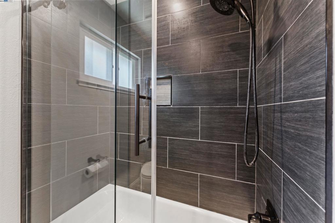
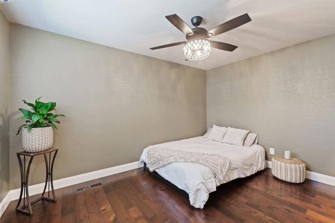

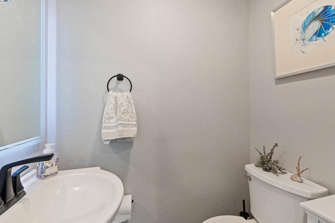
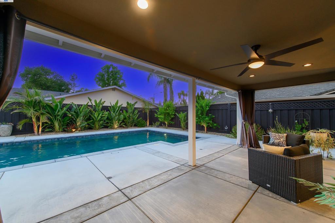
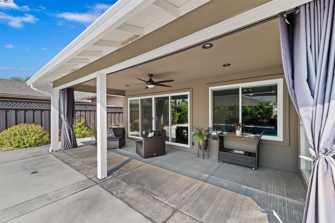
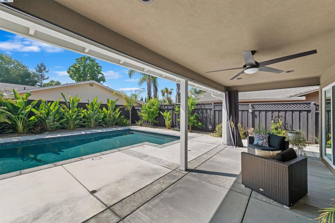
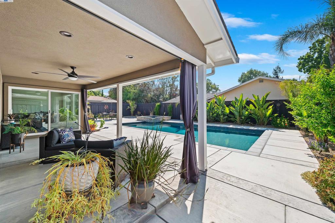
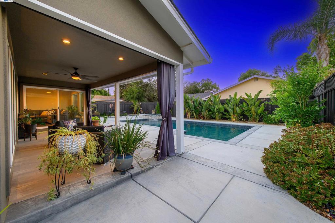
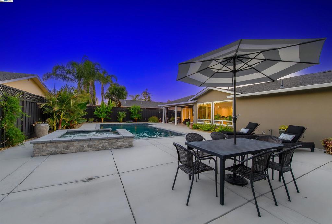
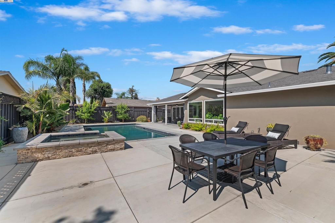
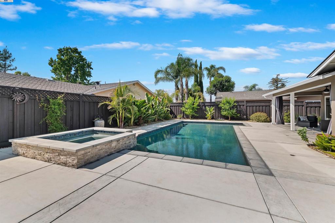
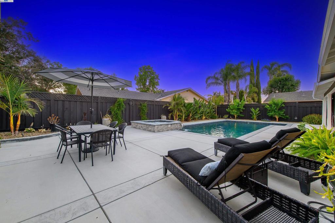
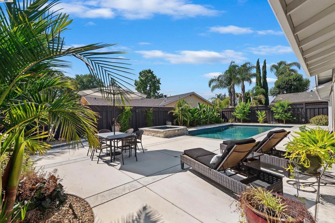
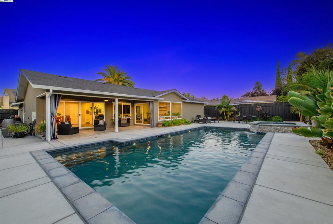
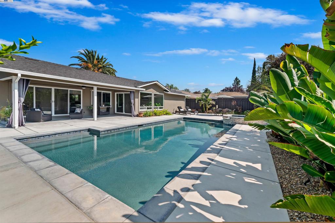


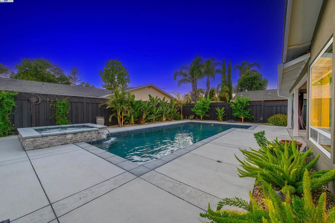
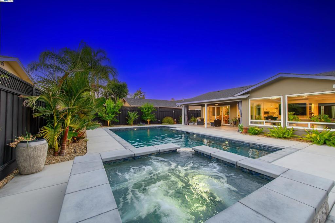
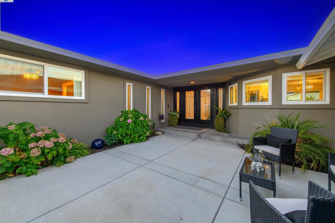
Property Description
New New New!! This single story Sunset Livermore home has over $425k in remodel/upgrades completed over last 3 years The exterior features a new roof, stucco finish, custom garage door, and front courtyard gate. The front door and windows have been replaced, complemented by new concrete work in the front, back, and garage areas. The landscaping is meticulously designed with outdoor lighting, a sprinkler system, a new sports pool, jacuzzi, and outdoor shower, all remotely controlled via app. Utilities are fully upgraded, including a new AC, HVAC ducts and insulation, furnace, tankless water heater, plumbing, whole-house electrical and panel, attic fan and light, and new sewer line. Inside, the home boasts new texture and paint, updated lighting throughout, and remodeled bathrooms with custom shaker cabinets and tiled showers.The custom kitchen includes LG appliances, shaker cabinets, quartz countertops with a waterfall peninsula, and gunmetal black farmhouse sink. Espresso hardwood flooring extends throughout the house. Conviently located one block from shopping, restaurants and spa services. Top Livermore Schools and excellent commute location.
Interior Features
| Kitchen Information |
| Features |
Stone Counters |
| Bedroom Information |
| Bedrooms |
3 |
| Bathroom Information |
| Features |
Upgraded |
| Bathrooms |
3 |
| Flooring Information |
| Material |
Wood |
| Interior Information |
| Cooling Type |
Central Air |
Listing Information
| Address |
1935 Evans Street |
| City |
Livermore |
| State |
CA |
| Zip |
94550 |
| County |
Alameda |
| Listing Agent |
Nicole Sweeney DRE #01965816 |
| Courtesy Of |
Legacy Real Estate & Assoc. |
| List Price |
$1,599,000 |
| Status |
Active |
| Type |
Residential |
| Subtype |
Single Family Residence |
| Structure Size |
1,809 |
| Lot Size |
7,700 |
| Year Built |
1970 |
Listing information courtesy of: Nicole Sweeney, Legacy Real Estate & Assoc.. *Based on information from the Association of REALTORS/Multiple Listing as of Sep 11th, 2024 at 11:09 PM and/or other sources. Display of MLS data is deemed reliable but is not guaranteed accurate by the MLS. All data, including all measurements and calculations of area, is obtained from various sources and has not been, and will not be, verified by broker or MLS. All information should be independently reviewed and verified for accuracy. Properties may or may not be listed by the office/agent presenting the information.






















































