4416 N Ashtree Street, Moorpark, CA 93021
-
Sold Price :
$880,000
-
Beds :
3
-
Baths :
2
-
Property Size :
1,481 sqft
-
Year Built :
1984
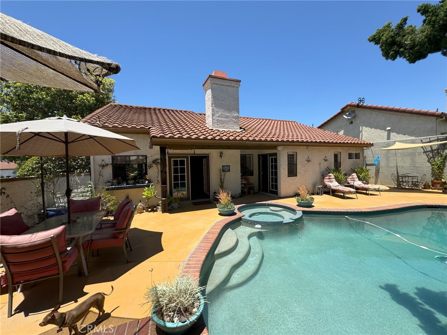
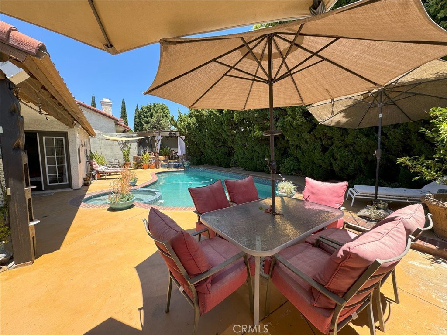
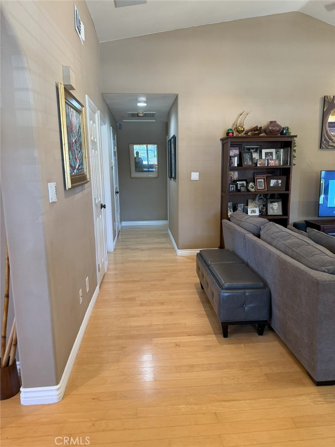
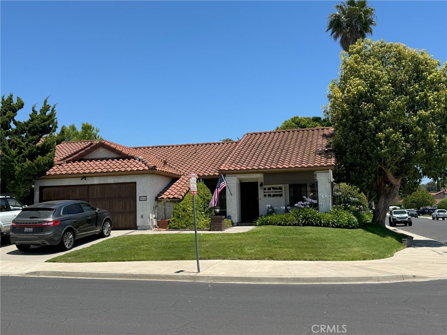
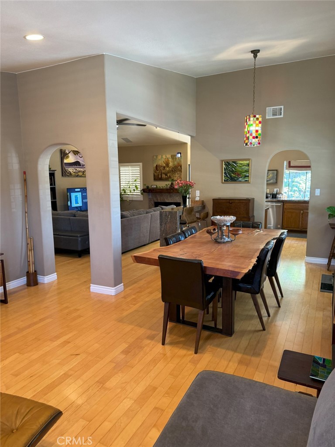
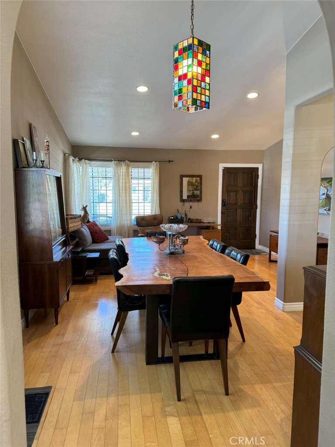
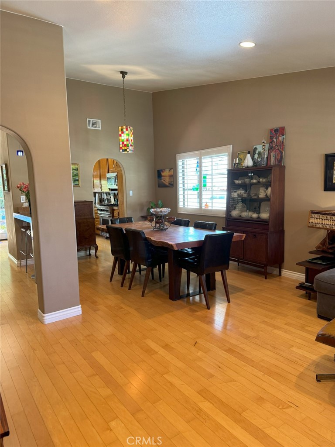
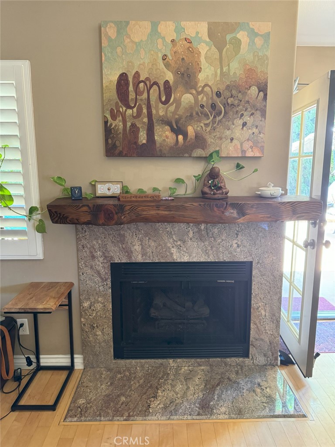
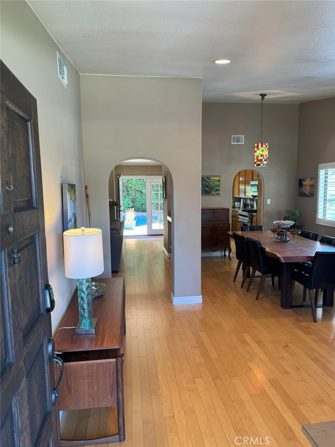
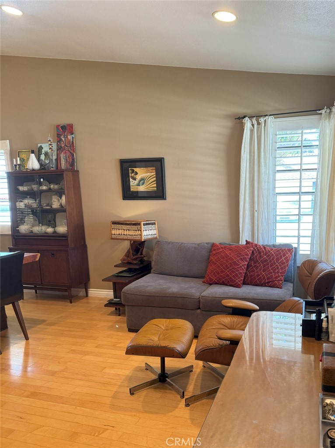
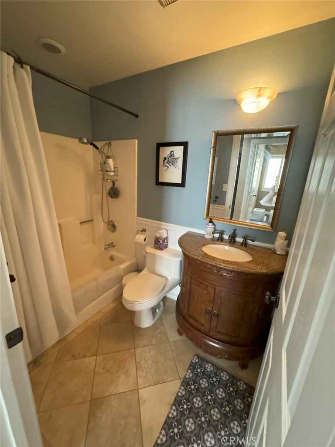
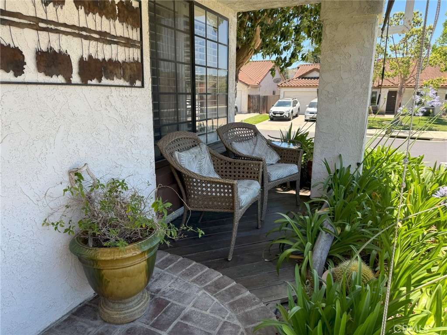
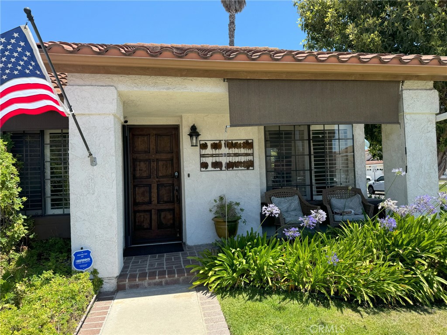
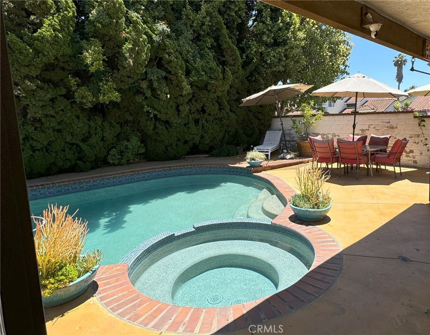
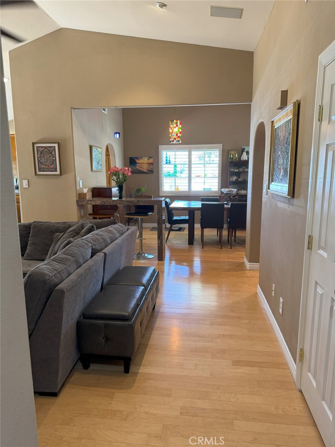
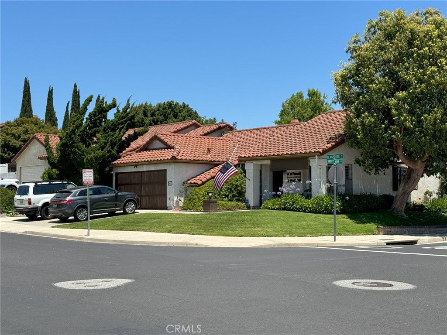
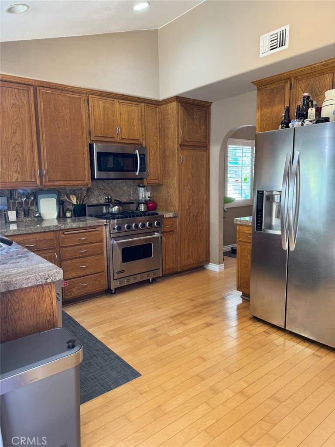
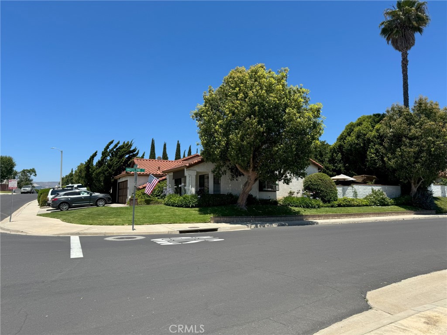
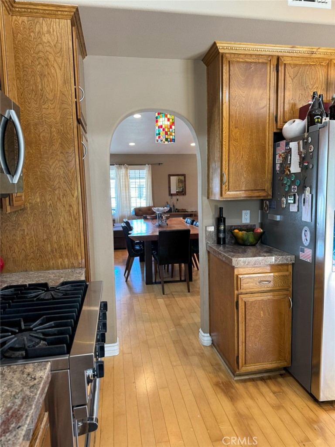
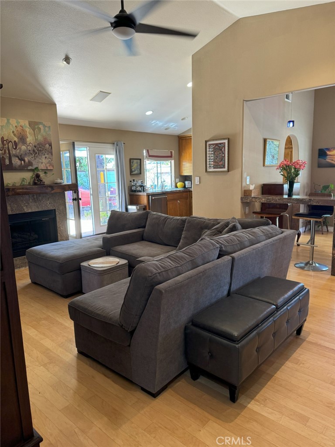

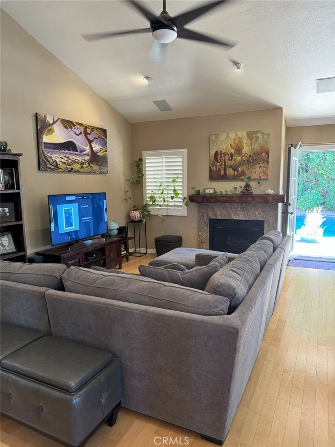
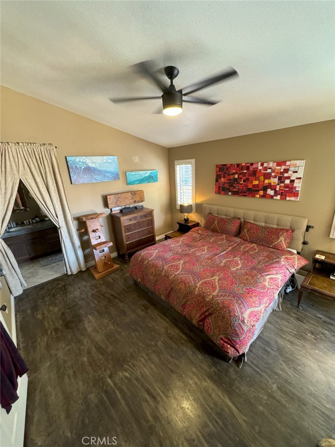
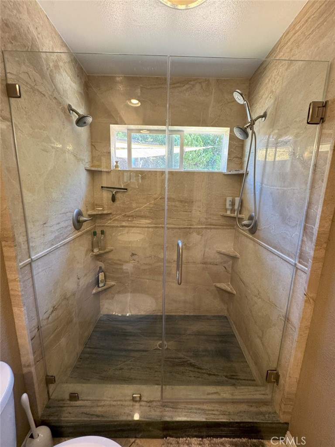

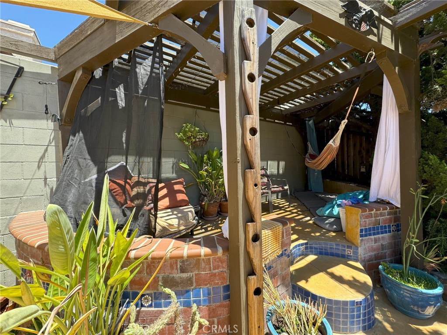
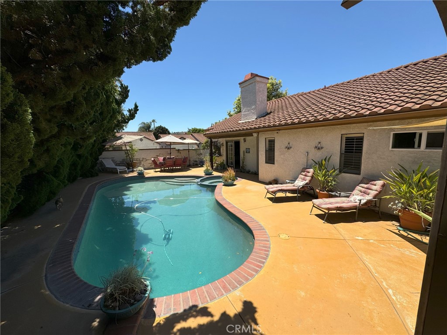
Property Description
Welcome to your new home located in the highly desirable neighborhood of Peach Hill in the famed city of Moorpark, California. This well-maintained 3-bedroom 2-full bath home is MOVE IN READY! There is a charming quality to this Spanish style home - made of stucco, wood facia and a tile roof - nestled on a corner lot in the heart of the Mission Ridge Homeowner’s Association. It has a full driveway and two car garage. The decorative front yard offers a quaint patio to sit and watch the vibrant neighborhood activities. With an open concept and vaulted ceilings there is an abundance of natural lighting in this home. The floorplan flows unencumbered from the front entrance through the entry, dining, and living rooms, out the back patio doors to the resort style backyard. The functional kitchen includes real wood cabinets with a tall pantry, granite countertops, and stainless-steel dishwasher, microwave, and double sink with garbage disposal. The primary bedroom has vaulted ceilings, a large ensuite bathroom with granite countertop, his/hers sinks, huge spa-like double-headed shower, new toilet, walk-in closet lined in cedar with closet organizers, and double door patio access to your luscious backyard living space. The guest bathroom has granite top, wainscoting and a combined shower with tub. Other features include hardwood, tile and concrete stained flooring, bullnose trim, plantation shutters, ceiling fans, recessed lighting, bay windows, gas fireplace, in ceiling and outdoor speakers for surround sound system, new gas water heater, new HVAC system, BRINKS security system, hallway nook with large linen cabinet included, and an in-home laundry room with overhead cabinets. The backyard is stunning, private and expansive, designed for entertaining and relaxing in the sun. The inground pool and jacuzzi hot tub have been newly resurfaced. The concrete patio is spacious with room for a large dining table, BBQ and several lounge chairs. Privacy is ensured by block walls on both sides and an evergreen curtain protecting the back fence. The landscape captures a succulent Mediterranean feel with the larger potted plants (included). A raised patio with cabana located in the back corner offers an additional secluded leisure space for entertaining. This home is zoned to award winning schools, adjacent to parks, shopping and tons of local restaurants, as well as minutes from the 23 freeway with direct access to the 101 and 118 freeways.
Interior Features
| Laundry Information |
| Location(s) |
Washer Hookup, Electric Dryer Hookup, Gas Dryer Hookup, Inside, Laundry Room |
| Kitchen Information |
| Features |
Granite Counters, Kitchen/Family Room Combo |
| Bedroom Information |
| Features |
Bedroom on Main Level, All Bedrooms Down |
| Bedrooms |
3 |
| Bathroom Information |
| Features |
Bathtub, Closet, Dual Sinks, Granite Counters, Multiple Shower Heads, Separate Shower, Tub Shower, Upgraded, Walk-In Shower |
| Bathrooms |
2 |
| Flooring Information |
| Material |
Concrete, Tile, Wood |
| Interior Information |
| Features |
Built-in Features, Brick Walls, Block Walls, Ceiling Fan(s), Separate/Formal Dining Room, Granite Counters, High Ceilings, Open Floorplan, Pantry, Pull Down Attic Stairs, Paneling/Wainscoting, Recessed Lighting, Wired for Data, Wired for Sound, All Bedrooms Down, Attic, Bedroom on Main Level, Main Level Primary, Walk-In Closet(s) |
| Cooling Type |
Central Air |
Listing Information
| Address |
4416 N Ashtree Street |
| City |
Moorpark |
| State |
CA |
| Zip |
93021 |
| County |
Ventura |
| Listing Agent |
Jonathan Minerick DRE #01523060 |
| Courtesy Of |
Homecoin.com |
| Close Price |
$880,000 |
| Status |
Closed |
| Type |
Residential |
| Subtype |
Single Family Residence |
| Structure Size |
1,481 |
| Lot Size |
6,534 |
| Year Built |
1984 |
Listing information courtesy of: Jonathan Minerick, Homecoin.com. *Based on information from the Association of REALTORS/Multiple Listing as of Sep 24th, 2024 at 8:12 PM and/or other sources. Display of MLS data is deemed reliable but is not guaranteed accurate by the MLS. All data, including all measurements and calculations of area, is obtained from various sources and has not been, and will not be, verified by broker or MLS. All information should be independently reviewed and verified for accuracy. Properties may or may not be listed by the office/agent presenting the information.



























