488 Stratford, Brentwood, CA 94513
-
Sold Price :
$825,000
-
Beds :
3
-
Baths :
3
-
Property Size :
2,100 sqft
-
Year Built :
2016
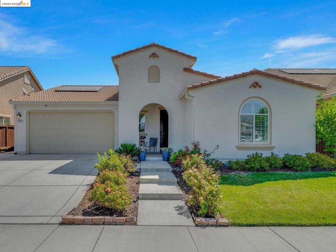
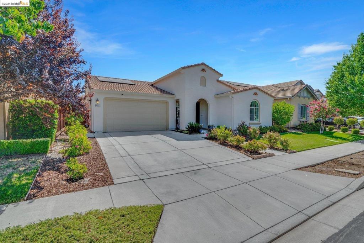
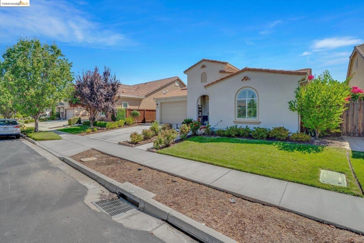
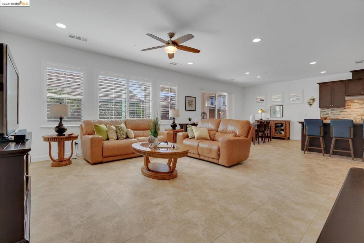
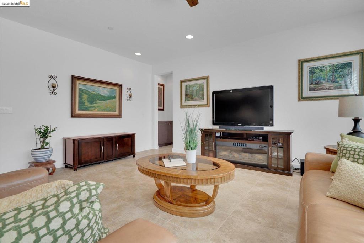
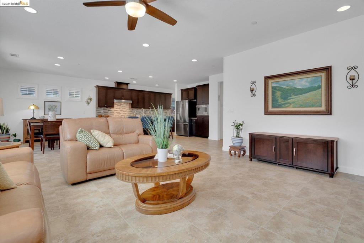
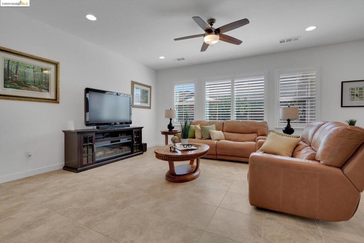
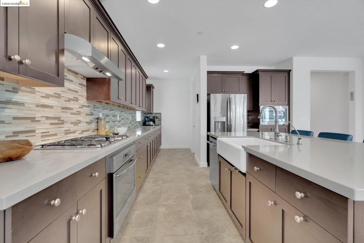
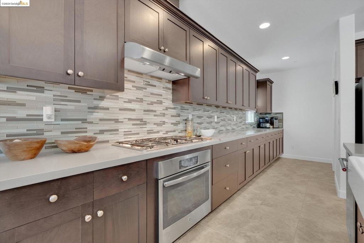
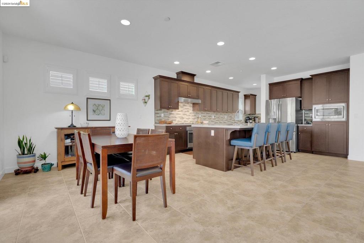
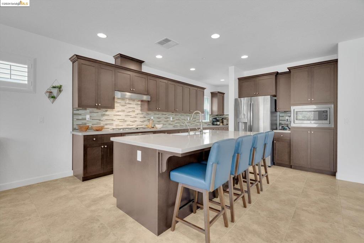
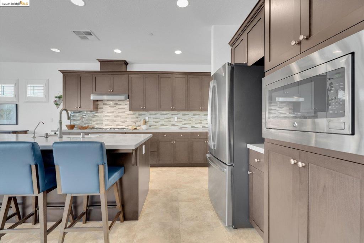
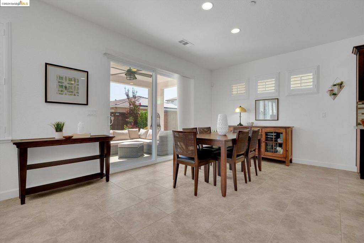
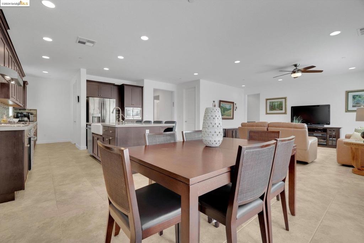
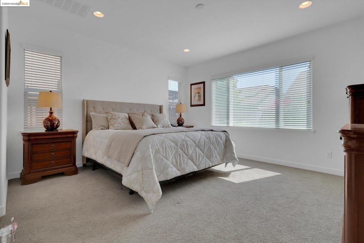
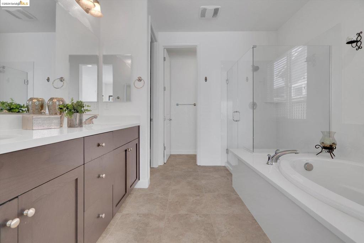
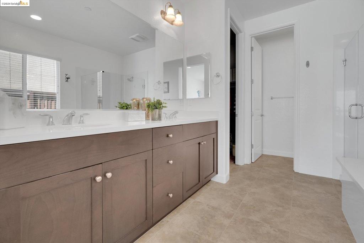
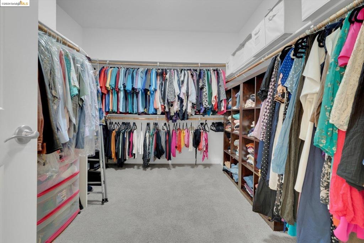
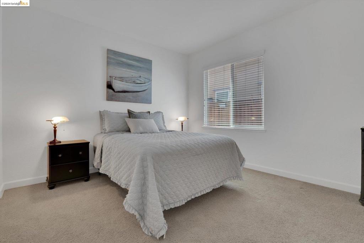
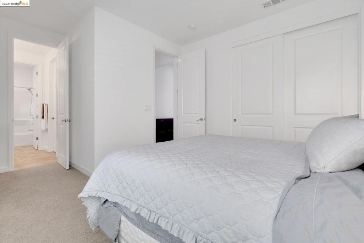
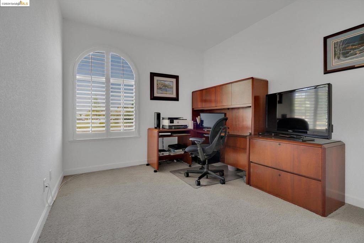
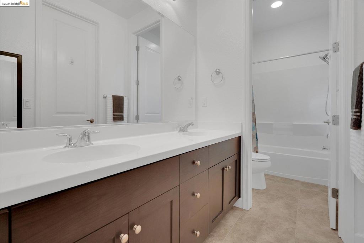
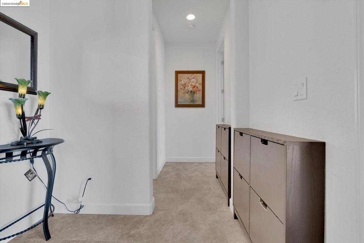
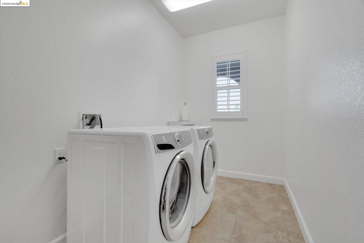
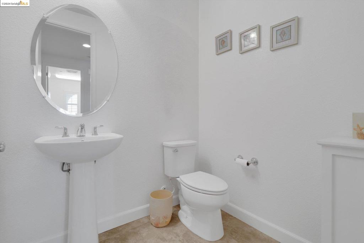
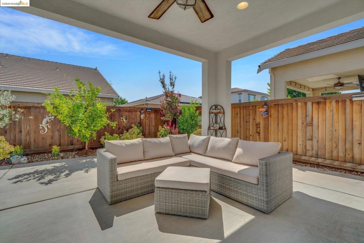
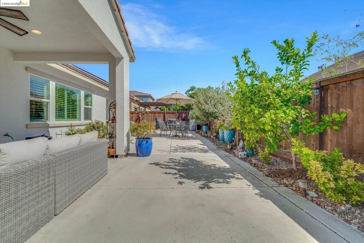
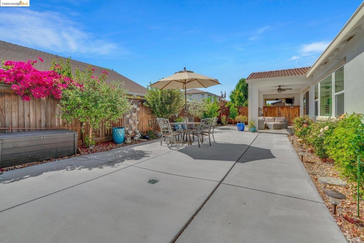
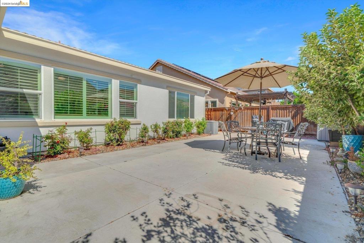
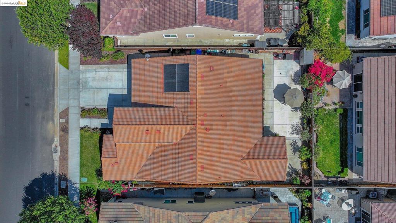
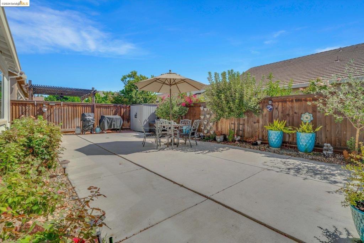
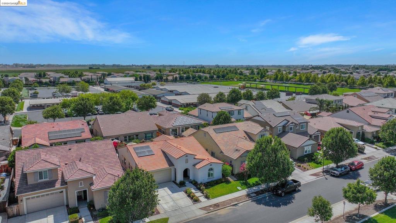
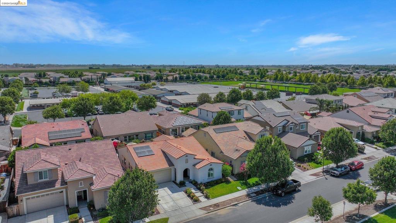
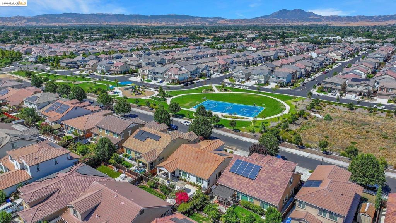
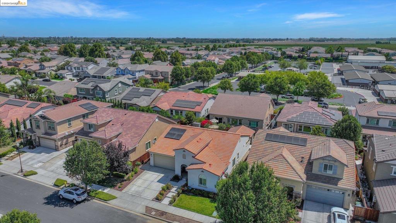
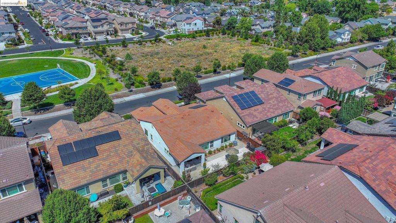
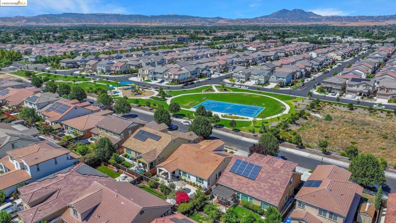
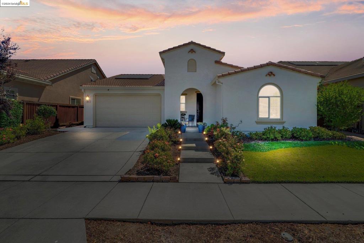
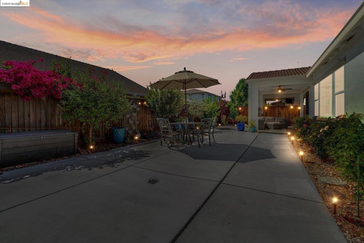
Property Description
This is the one! An amazing one level with loads of upgrades, owned SOLAR, a low maintenance yard, across the street from a great park with a cul d sac location! You will love this wide open floorplan with a tremendous amount of storage and a very light and bright feel. This home features extended tile and cabinets, designer backsplash, an expansive kitchen island, shutters, water softener, covered patio and so many more lovely features. Primary suite boasts a huge walk in closet a nice long dual vanity, soaker tub and private water closet. The 2nd and 3rd bedrooms have a Jack and Jill bathroom with dual vanity. An oversized utility room has plenty of room for additional storage and is adjacent to the garage entrance and 1/2 bathroom. Backyard has fruit trees, beautiful roses and and easy maintenance patio. You will appreciate the sparkling clean feeling and a very welcoming ambiance. Be sure to tour to best appreciate this lovely turn key home!
Interior Features
| Kitchen Information |
| Features |
Butler's Pantry, Kitchen Island |
| Bedroom Information |
| Bedrooms |
3 |
| Bathroom Information |
| Features |
Dual Sinks, Hollywood Bath, Tub Shower |
| Bathrooms |
3 |
| Flooring Information |
| Material |
Carpet, Tile |
| Interior Information |
| Features |
Breakfast Bar |
| Cooling Type |
Central Air |
Listing Information
| Address |
488 Stratford |
| City |
Brentwood |
| State |
CA |
| Zip |
94513 |
| County |
Contra Costa |
| Listing Agent |
Katie Haynes DRE #02006976 |
| Courtesy Of |
EXP Realty |
| Close Price |
$825,000 |
| Status |
Closed |
| Type |
Residential |
| Subtype |
Single Family Residence |
| Structure Size |
2,100 |
| Lot Size |
5,800 |
| Year Built |
2016 |
Listing information courtesy of: Katie Haynes, EXP Realty. *Based on information from the Association of REALTORS/Multiple Listing as of Sep 26th, 2024 at 6:12 PM and/or other sources. Display of MLS data is deemed reliable but is not guaranteed accurate by the MLS. All data, including all measurements and calculations of area, is obtained from various sources and has not been, and will not be, verified by broker or MLS. All information should be independently reviewed and verified for accuracy. Properties may or may not be listed by the office/agent presenting the information.







































