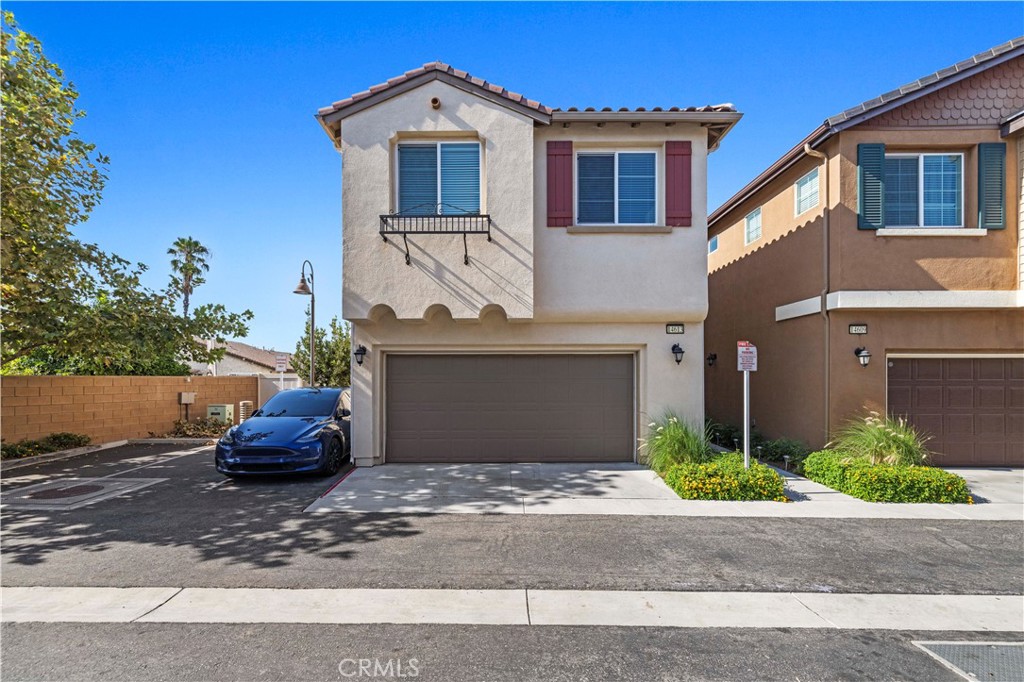14613 W Del Playa Street, Panorama City, CA 91402
-
Sold Price :
$762,500
-
Beds :
4
-
Baths :
3
-
Property Size :
1,574 sqft
-
Year Built :
2019

Property Description
A new opportunity you do not want to miss to own a newer construction home built in 2019. With 4 Bedrooms 3 Baths plus loft the home features a desirable open floorplan with close to 1600 sq ft of beautiful living space. Enter into the bright living room with high ceilings and built-in surround sound open to the kitchen. Enjoy a newer kitchen complete with white cabinetry, center island, stainless steel appliances, and dining area. Upstairs find a large loft with Built-in office consisting of an L-shape, 2-station desk and overhead bookshelves. Large secondary bedrooms with white blinds and custom shelving in the closets. Great master suite with an ensuite bathroom, walk-in shower, double sinks, and huge walk in closet. The newer yard has custom decking, sun shade sails, and a huge side yard with synthetic grass perfect for family play time and gatherings. Additional upgrades include FULLY PAID SOLAR and low HOA dues. The home has a two car garage with direct access and sits towards the back of the community as one of the largest lots of the community. Hurry before it’s sold!
Interior Features
| Laundry Information |
| Location(s) |
Inside, Stacked |
| Bedroom Information |
| Features |
All Bedrooms Up |
| Bedrooms |
4 |
| Bathroom Information |
| Bathrooms |
3 |
| Interior Information |
| Features |
All Bedrooms Up, Loft, Walk-In Closet(s) |
| Cooling Type |
Central Air |
Listing Information
| Address |
14613 W Del Playa Street |
| City |
Panorama City |
| State |
CA |
| Zip |
91402 |
| County |
Los Angeles |
| Listing Agent |
Mona Golastani DRE #01505983 |
| Courtesy Of |
RE/MAX One |
| Close Price |
$762,500 |
| Status |
Closed |
| Type |
Residential |
| Subtype |
Single Family Residence |
| Structure Size |
1,574 |
| Lot Size |
3,343 |
| Year Built |
2019 |
Listing information courtesy of: Mona Golastani, RE/MAX One. *Based on information from the Association of REALTORS/Multiple Listing as of Sep 11th, 2024 at 1:22 PM and/or other sources. Display of MLS data is deemed reliable but is not guaranteed accurate by the MLS. All data, including all measurements and calculations of area, is obtained from various sources and has not been, and will not be, verified by broker or MLS. All information should be independently reviewed and verified for accuracy. Properties may or may not be listed by the office/agent presenting the information.

