732 Erie Circle, Milpitas, CA 95035
-
Sold Price :
$1,325,000
-
Beds :
2
-
Baths :
3
-
Property Size :
1,459 sqft
-
Year Built :
1984
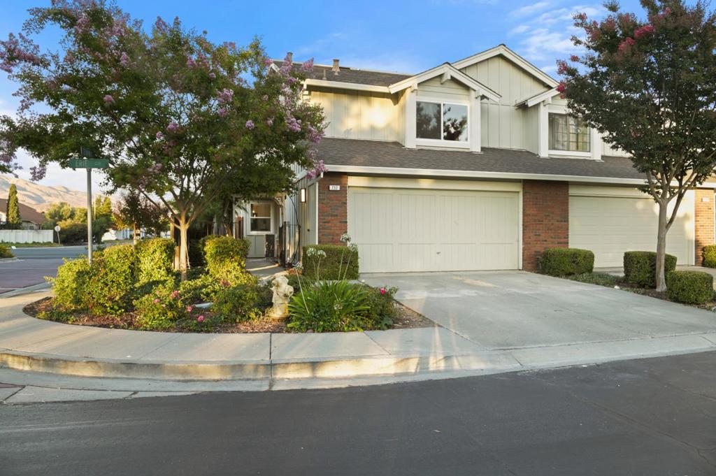
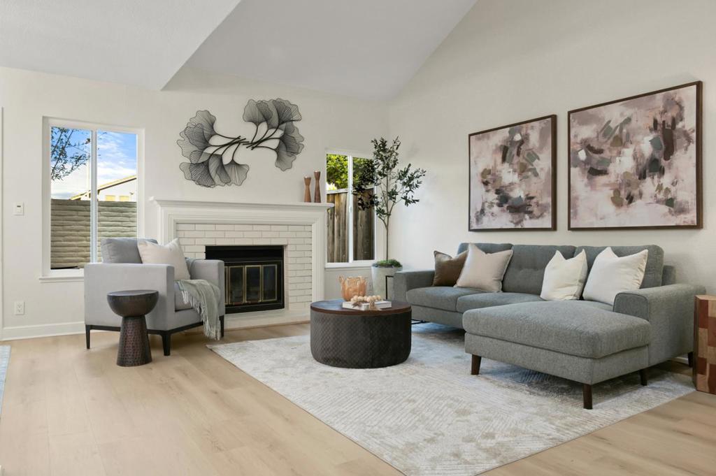
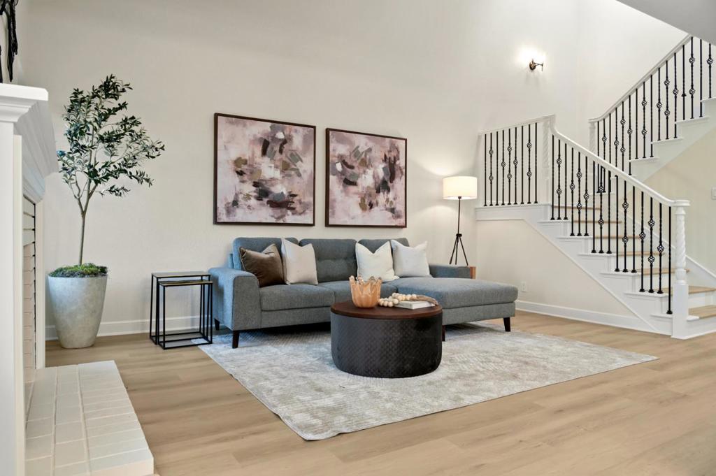
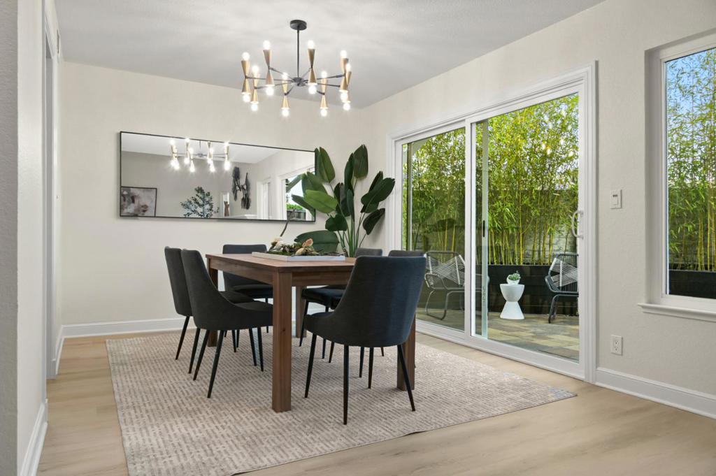
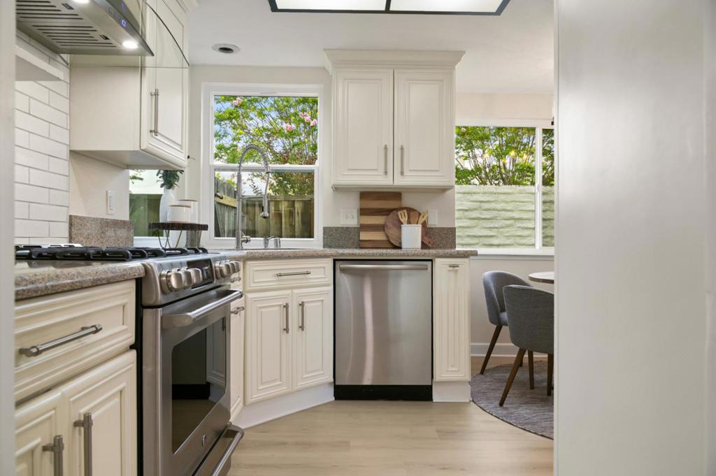
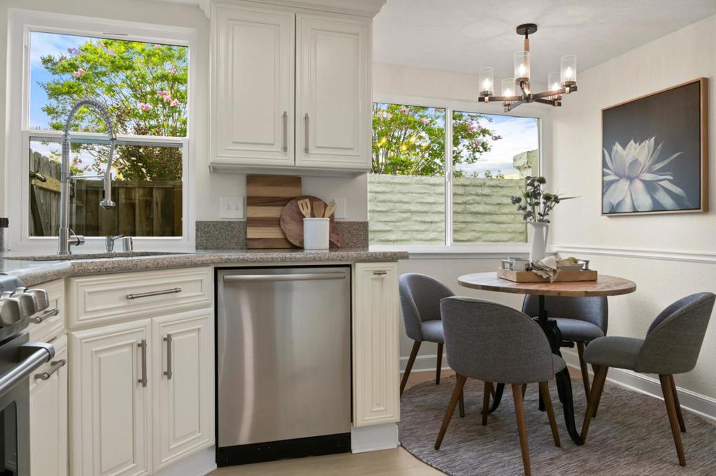
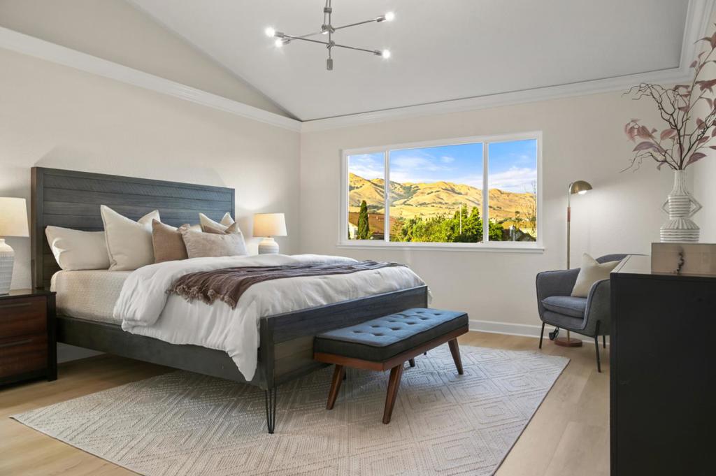

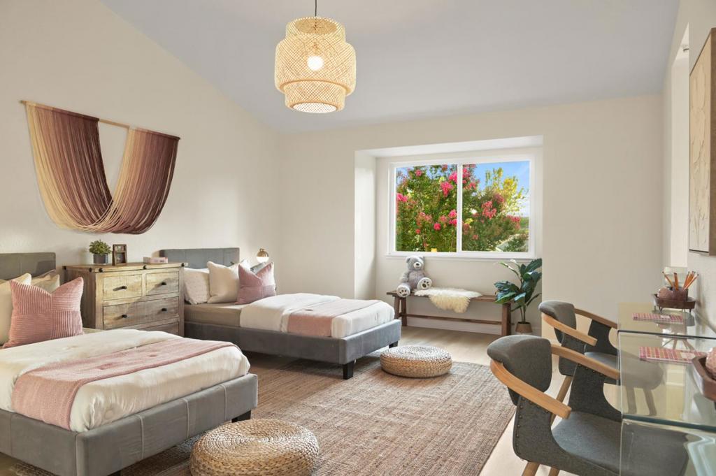

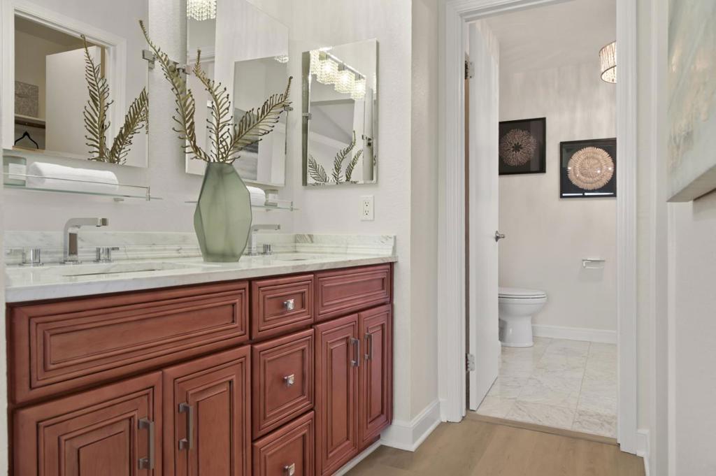
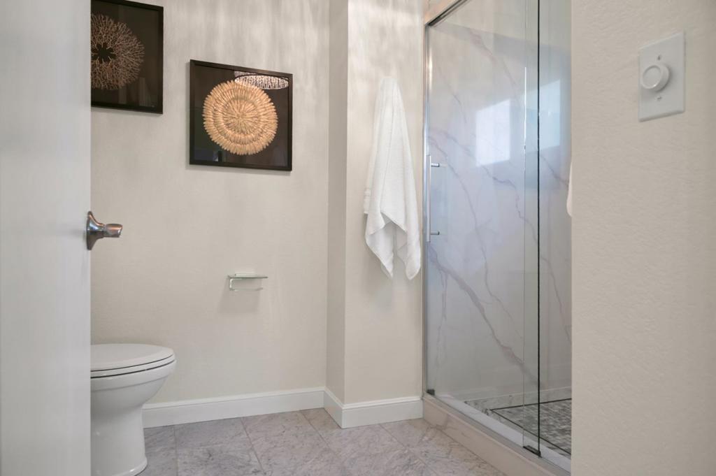
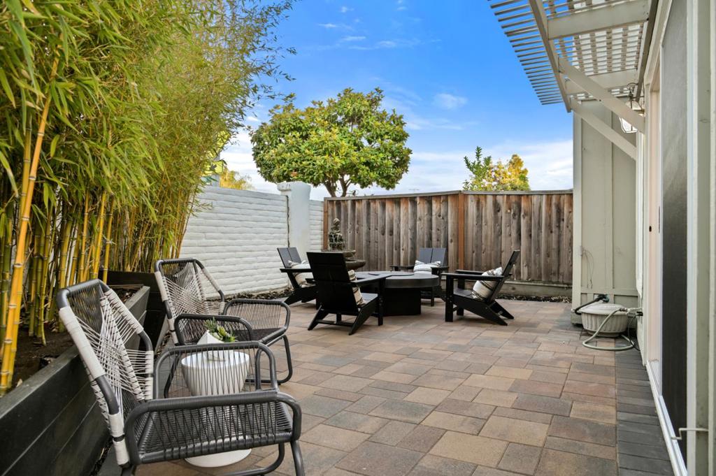


Property Description
Welcome to a home where style meets quality. The kitchen boasts solid wood cabinets with pullout features including a convenient trash/recycle pullout, a commercial gas range with five burners, a modern stainless steel hood, and granite countertops. New dual-pane windows have been installed throughout the home. The open-concept living room features a fireplace, upgraded stairs with wrought iron spindles and decorative newel posts. The luxurious primary bathroom includes Carrara marble, a solid wood double vanity, pivoting mirrors, and a frameless shower. The primary bedroom has beautiful views of the hills. The second ensuite bedroom offers a large window with pool and park views, and a customizable closet. Its bathroom includes a solid wood vanity, porcelain tile floor, frameless shower doors. The remodeled powder room features a solid wood vanity, granite countertop, new mirror, and pendant lighting. The 2-car garage provides convenience and extra storage. Driveway space gives even more available parking. This home is in a desirable community with low HOA dues, near dining, shopping, entertainment, and major highways. Enjoy nearby Hidden Lake, parks, public transportation, and proximity to top-rated schools and major companies. Ample guest parking is available in the community.
Interior Features
| Bedroom Information |
| Bedrooms |
2 |
| Bathroom Information |
| Bathrooms |
3 |
| Interior Information |
| Cooling Type |
Central Air |
Listing Information
| Address |
732 Erie Circle |
| City |
Milpitas |
| State |
CA |
| Zip |
95035 |
| County |
Santa Clara |
| Listing Agent |
Spencer Hsu DRE #02077253 |
| Courtesy Of |
eXp Realty of California Inc |
| Close Price |
$1,325,000 |
| Status |
Closed |
| Type |
Residential |
| Subtype |
Single Family Residence |
| Structure Size |
1,459 |
| Lot Size |
2,614 |
| Year Built |
1984 |
Listing information courtesy of: Spencer Hsu, eXp Realty of California Inc. *Based on information from the Association of REALTORS/Multiple Listing as of Sep 9th, 2024 at 11:39 PM and/or other sources. Display of MLS data is deemed reliable but is not guaranteed accurate by the MLS. All data, including all measurements and calculations of area, is obtained from various sources and has not been, and will not be, verified by broker or MLS. All information should be independently reviewed and verified for accuracy. Properties may or may not be listed by the office/agent presenting the information.















