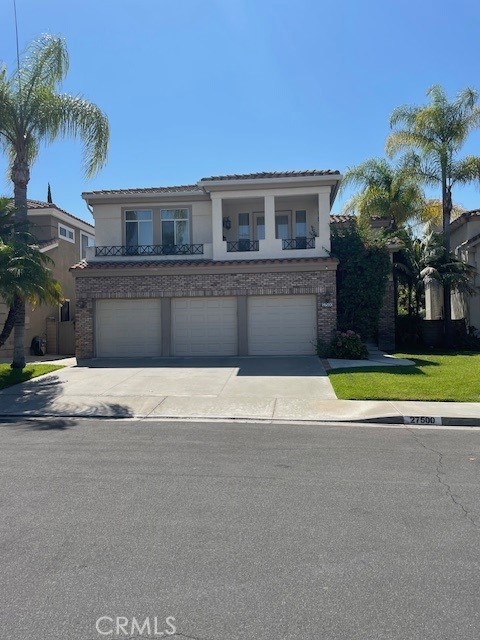27500 Glenwood Drive, Mission Viejo, CA 92692
-
Sold Price :
$1,600,000
-
Beds :
4
-
Baths :
4
-
Property Size :
3,459 sqft
-
Year Built :
1993

Property Description
*** Price Reduction - 100k*** Great opportunity for the Bonair floor plan home with high cathedral ceilings, a large formal dining room and family room., Located on a quiet and private cul-de-sac. This home has Travertine flooring with carpet throughout, a downstairs bedroom with bathroom and inside laundry room. Three upstairs bedrooms and an entertainment area including two bathrooms upstairs. The Primary suite with fireplace and oversized bathroom is fabulous area to relax. The three-car garage has added storage to the ceiling. The two ac systems are approximately 4 yrs. old as well as a downstairs wine cellar that has all the equipment ready to be installed to include the mini split a/c system. The attic has been finished with breathable flooring and an 800-pound winch to left items into the attic, also a 36-inch whole house fan and new insulated garage doors to help with summer cooling and cost savings.The entire house has been repiped with Pecks piping. This home is ready to be upgraded with your finishes and fixtures. Located near major freeways, fine dining and top shops. The schools are award-winning such as Bathgate Elementary, Newhart Middle School, and Capo Valley High School. Enjoy exclusive access to Lake Mission Viejo.
Interior Features
| Laundry Information |
| Location(s) |
Laundry Room |
| Bedroom Information |
| Bedrooms |
4 |
| Bathroom Information |
| Bathrooms |
4 |
| Flooring Information |
| Material |
Tile |
| Interior Information |
| Features |
Balcony, Block Walls, Ceiling Fan(s), Cathedral Ceiling(s), In-Law Floorplan, Bar |
| Cooling Type |
Central Air, Dual, Attic Fan |
Listing Information
| Address |
27500 Glenwood Drive |
| City |
Mission Viejo |
| State |
CA |
| Zip |
92692 |
| County |
Orange |
| Listing Agent |
Sean Papst DRE #01366709 |
| Courtesy Of |
Pacific Shores Real Estate |
| Close Price |
$1,600,000 |
| Status |
Closed |
| Type |
Residential |
| Subtype |
Single Family Residence |
| Structure Size |
3,459 |
| Lot Size |
6,032 |
| Year Built |
1993 |
Listing information courtesy of: Sean Papst, Pacific Shores Real Estate. *Based on information from the Association of REALTORS/Multiple Listing as of Oct 3rd, 2024 at 11:20 PM and/or other sources. Display of MLS data is deemed reliable but is not guaranteed accurate by the MLS. All data, including all measurements and calculations of area, is obtained from various sources and has not been, and will not be, verified by broker or MLS. All information should be independently reviewed and verified for accuracy. Properties may or may not be listed by the office/agent presenting the information.

