576 Magdalena Avenue, Los Altos Hills, CA 94024
-
Sold Price :
$4,768,000
-
Beds :
5
-
Baths :
5
-
Property Size :
4,262 sqft
-
Year Built :
1989

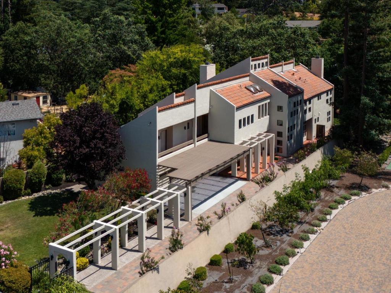
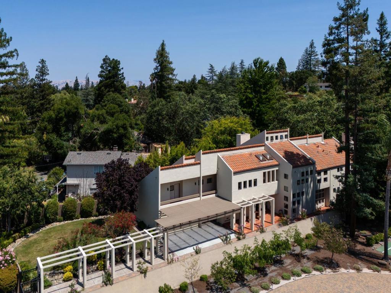
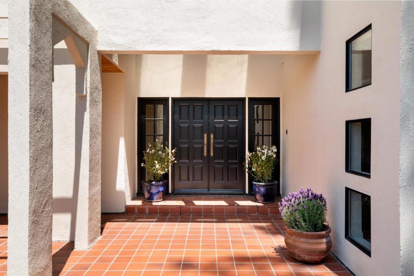
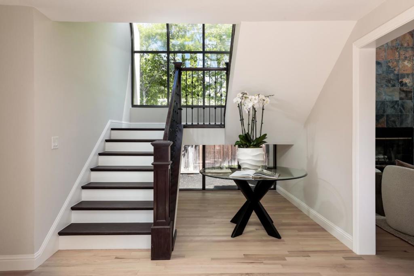
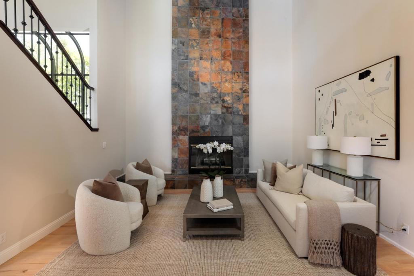
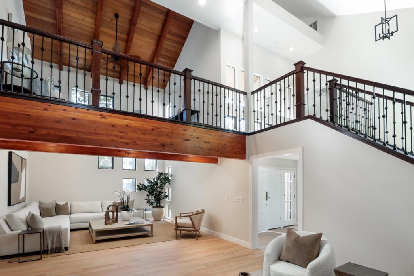
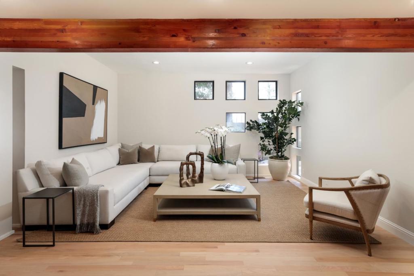
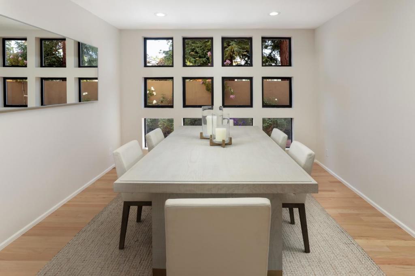

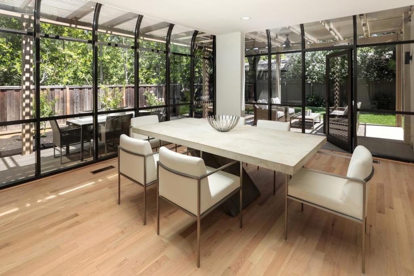
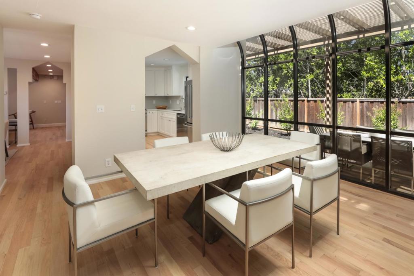
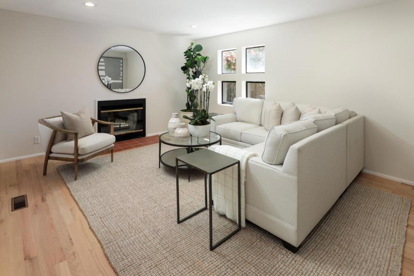
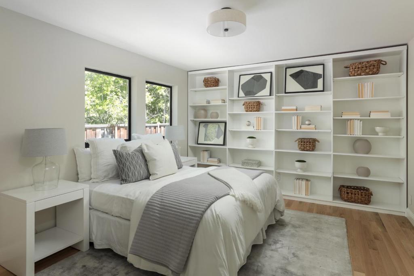
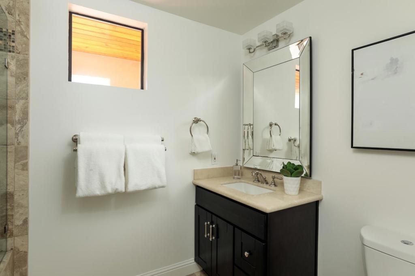
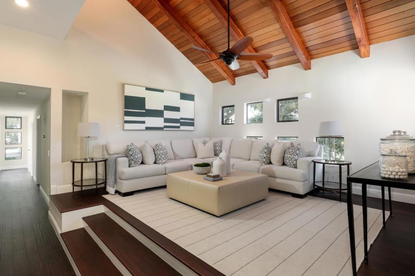
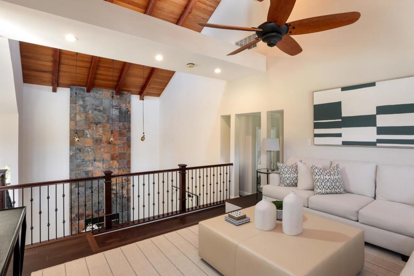
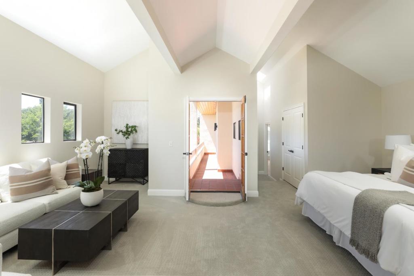
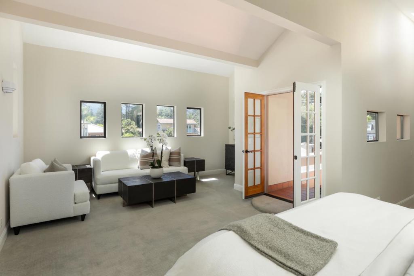
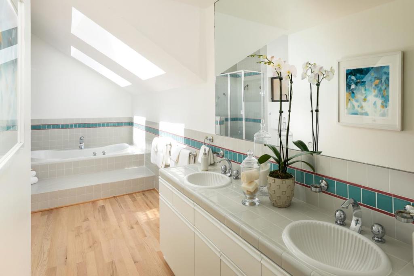
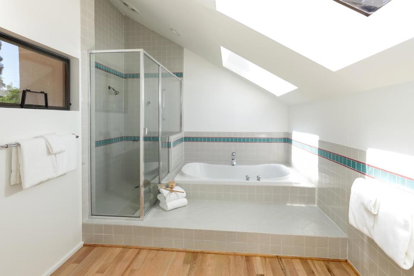
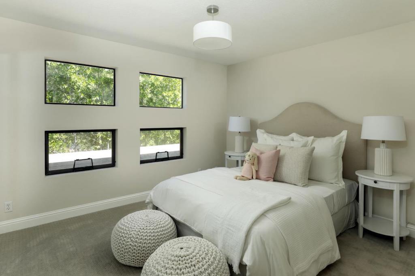
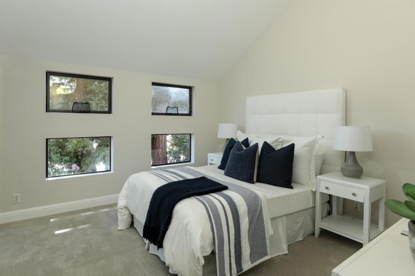
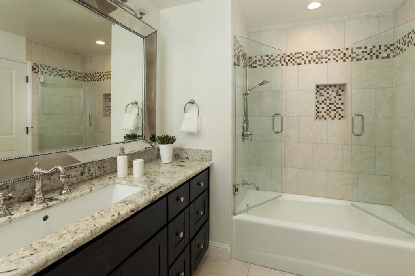
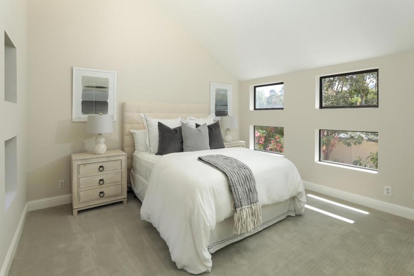
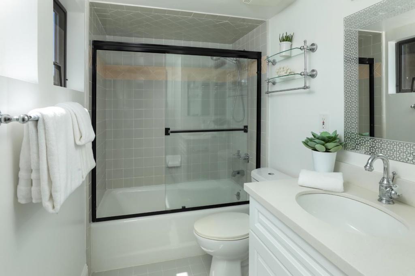
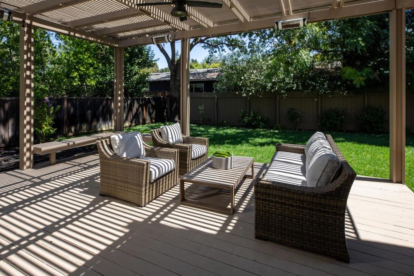
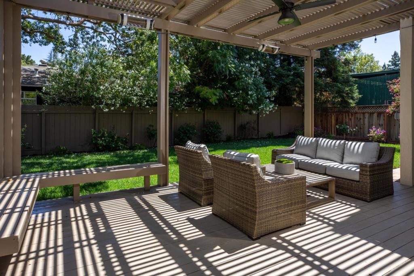


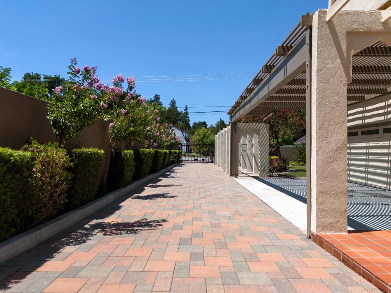
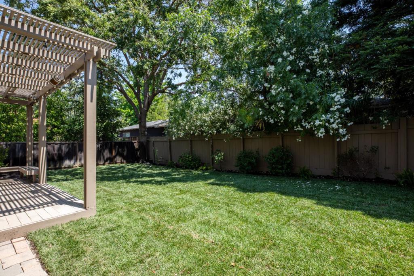
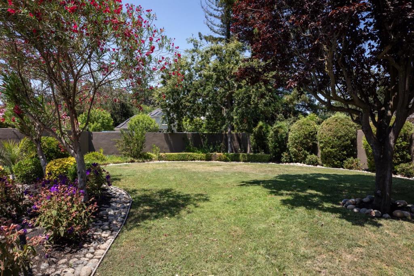
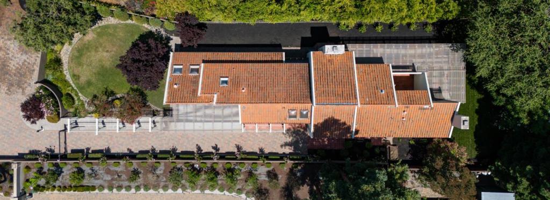
Property Description
Set back from the road in complete privacy beyond a gated entrance stands this contemporary home showcasing an abundance of geometric angles that infuse the design with modern elegance. Square and rectangular windows are strategically placed throughout, creating intriguing patterns in most rooms. Solarium-style glass further enhances the influx of natural light, adding to the bright and welcoming ambiance. The incredibly tall ceiling in the living room amplifies the sense of openness and grandeur, intersected by a unique bridge walk that connects the two upper-level bedroom wings, adding a touch of architectural sophistication. There is a formal dining room, plus two large rooms off the kitchen with flexible use for everyday living along with an upstairs recreation/media area. The home's 5 bedrooms and 4.5 baths include a main-level bedroom and bath, an upstairs primary suite, a second suite, plus two bedrooms and a hallway bath. Outside, a vast arbor-covered terrace and low-maintenance grounds invite outdoor living, all just down the street from Rancho Shopping Center.
Interior Features
| Bedroom Information |
| Bedrooms |
5 |
| Bathroom Information |
| Features |
Dual Sinks, Jetted Tub |
| Bathrooms |
5 |
| Flooring Information |
| Material |
Carpet, Wood |
| Interior Information |
| Features |
Walk-In Closet(s) |
| Cooling Type |
Central Air |
Listing Information
| Address |
576 Magdalena Avenue |
| City |
Los Altos Hills |
| State |
CA |
| Zip |
94024 |
| County |
Santa Clara |
| Listing Agent |
Kathy Bridgman DRE #01189798 |
| Courtesy Of |
Compass |
| Close Price |
$4,768,000 |
| Status |
Closed |
| Type |
Residential |
| Subtype |
Single Family Residence |
| Structure Size |
4,262 |
| Lot Size |
15,960 |
| Year Built |
1989 |
Listing information courtesy of: Kathy Bridgman, Compass. *Based on information from the Association of REALTORS/Multiple Listing as of Sep 28th, 2024 at 12:02 AM and/or other sources. Display of MLS data is deemed reliable but is not guaranteed accurate by the MLS. All data, including all measurements and calculations of area, is obtained from various sources and has not been, and will not be, verified by broker or MLS. All information should be independently reviewed and verified for accuracy. Properties may or may not be listed by the office/agent presenting the information.


































