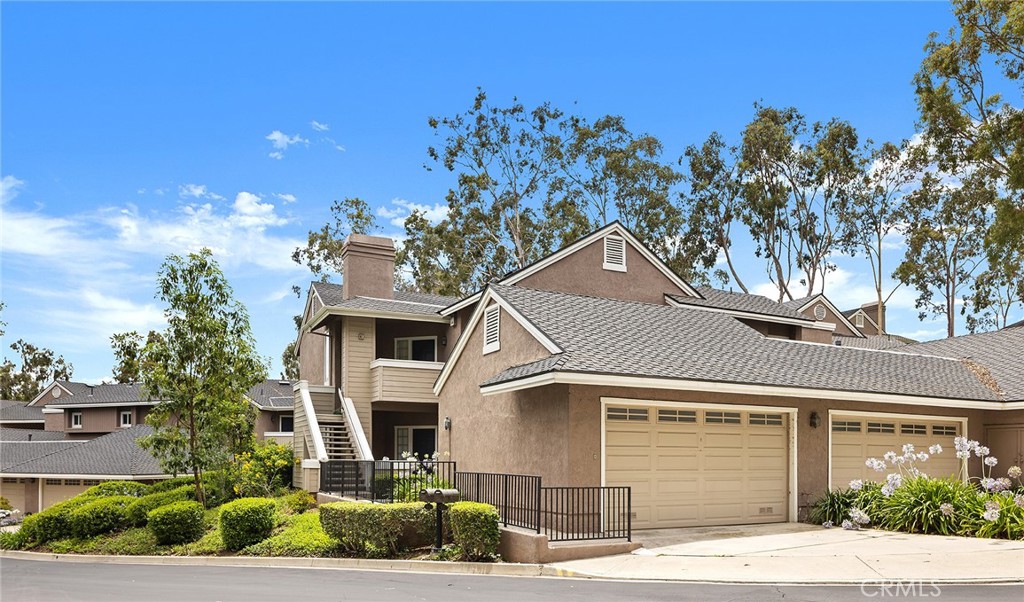65 Highland View , #41, Irvine, CA 92603
-
Sold Price :
$3,950/month
-
Beds :
2
-
Baths :
2
-
Property Size :
1,450 sqft
-
Year Built :
1978

Property Description
Welcome to a single-level condo with a huge, direct-access 2-car garage in the beloved hills of Turtle Rock. Light, bright interiors greet you with rare 9' ceilings in the main living area. As soon as you enter the home, you’ll enjoy views of the nearby trees and beautiful landscaping through large windows and oversized sliding doors. Designer-selected, hard-surface flooring is showcased throughout the home and chic, complementary floor-to-ceiling tile accents the wood-burning fireplace in the living room. The wide-open living/family room and dining room offer lots of wall space to display art collections, an oversized TV/entertainment center, shelving system or hutch. The kitchen has classic white cabinetry, Corian counters and matching white range and microwave oven along with a walk-in pantry offering 5 storage shelves. A large primary suite has relaxing views of the mature trees and an adjoining bathroom with dual vanities, oversized shower and loads of closet space. Perfect for a home office, there is a convenient built-in desk area with ample counter space, under cabinet lighting, dual upper cabinets and 6 drawers. Additional floor plan highlights included a secondary bedroom with an adjoining guest bath and inside laundry room. The quaint neighborhood of just 56 condos offers a community pool nearby, low-density living with coveted open space and convenient guest parking. Ideally located near the wonderful outdoor amenities in Turtle Rock, close to freeways, world-class beaches, shopping, restaurants, golf courses and more. Award-winning schools and no Mello Roos.
Interior Features
| Laundry Information |
| Location(s) |
Electric Dryer Hookup, Gas Dryer Hookup, Laundry Room |
| Kitchen Information |
| Features |
Solid Surface Counters, Walk-In Pantry |
| Bedroom Information |
| Features |
Bedroom on Main Level |
| Bedrooms |
2 |
| Bathroom Information |
| Features |
Dual Sinks, Enclosed Toilet, Low Flow Plumbing Fixtures, Linen Closet, Separate Shower, Tub Shower |
| Bathrooms |
2 |
| Flooring Information |
| Material |
Tile |
| Interior Information |
| Features |
High Ceilings, Open Floorplan, Recessed Lighting, Bedroom on Main Level, Main Level Primary, Primary Suite |
| Cooling Type |
Central Air |
Listing Information
| Address |
65 Highland View , #41 |
| City |
Irvine |
| State |
CA |
| Zip |
92603 |
| County |
Orange |
| Listing Agent |
Pegi Dirienzo DRE #01219774 |
| Co-Listing Agent |
Allison Dirienzo DRE #02031158 |
| Courtesy Of |
Real Broker |
| Close Price |
$3,950/month |
| Status |
Closed |
| Type |
Residential Lease |
| Subtype |
Condominium |
| Structure Size |
1,450 |
| Year Built |
1978 |
Listing information courtesy of: Pegi Dirienzo, Allison Dirienzo, Real Broker. *Based on information from the Association of REALTORS/Multiple Listing as of Aug 29th, 2024 at 8:30 PM and/or other sources. Display of MLS data is deemed reliable but is not guaranteed accurate by the MLS. All data, including all measurements and calculations of area, is obtained from various sources and has not been, and will not be, verified by broker or MLS. All information should be independently reviewed and verified for accuracy. Properties may or may not be listed by the office/agent presenting the information.

