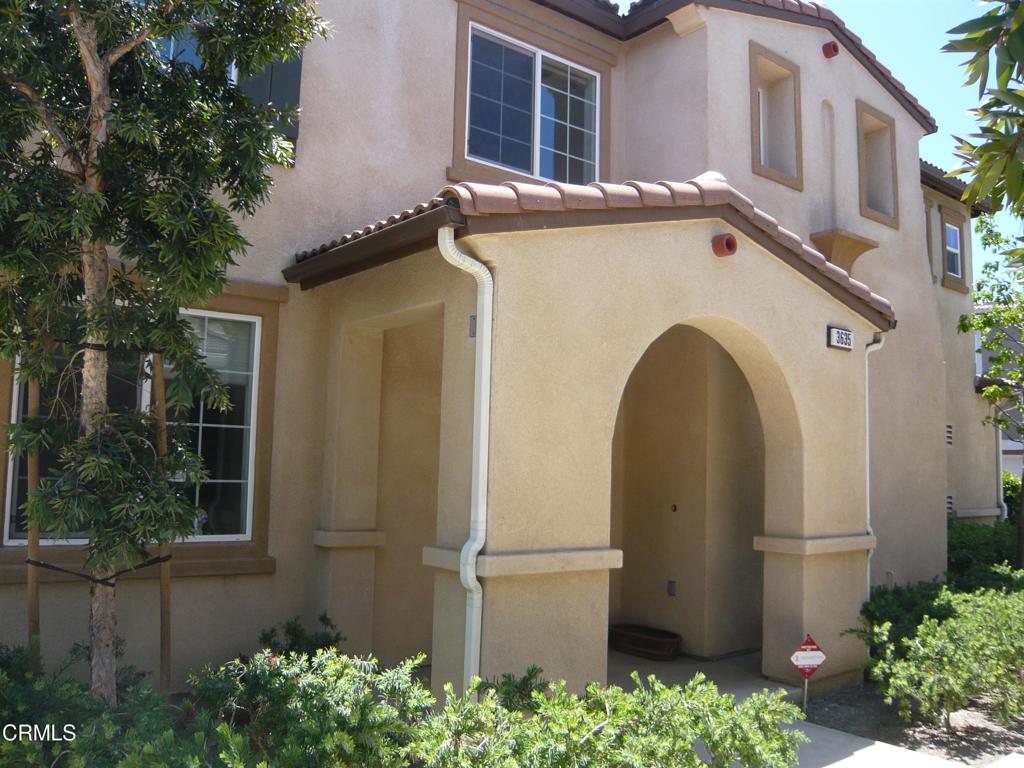3635 Dunkirk Drive, Oxnard, CA 93035
-
Sold Price :
$3,500/month
-
Beds :
4
-
Baths :
3
-
Property Size :
1,841 sqft
-
Year Built :
2009

Property Description
Great floorplan in this multi-level townhome with tons of light & high ceilings. The kitchen features a center island, gorgeous granite counters, stainless steel appliances recessed lighting & lots of cherry finish cabinets. The downstairs & master suite have wood/wood-like flooring. All of the baths have natural stone flooring. There is a laundry room upstairs & great separation between the bedrooms. There are ceiling fans in 2 of the bedrooms & the home has air conditioning.There is a rear stamped concrete patio perfect for bar-b-ques & dining al-fresco. There is also a 2 car attached garage with direct access. All this & the home is located in a nice neighborhood very close to beaches, marinas & Seabridge. shopping center. No Pets
Interior Features
| Laundry Information |
| Location(s) |
Gas Dryer Hookup, Laundry Room |
| Kitchen Information |
| Features |
Granite Counters |
| Bedroom Information |
| Features |
All Bedrooms Up |
| Bedrooms |
4 |
| Bathroom Information |
| Features |
Bathroom Exhaust Fan, Bathtub, Dual Sinks, Enclosed Toilet, Separate Shower, Tub Shower, Walk-In Shower |
| Bathrooms |
3 |
| Flooring Information |
| Material |
Carpet, Laminate, Tile, Wood |
| Interior Information |
| Features |
Ceiling Fan(s), Cathedral Ceiling(s), Granite Counters, High Ceilings, Multiple Staircases, Pantry, Stone Counters, Recessed Lighting, All Bedrooms Up, Primary Suite, Walk-In Closet(s) |
| Cooling Type |
None |
Listing Information
| Address |
3635 Dunkirk Drive |
| City |
Oxnard |
| State |
CA |
| Zip |
93035 |
| County |
Ventura |
| Listing Agent |
Deborah Tyhurst DRE #00929838 |
| Courtesy Of |
Century 21 Real Estate Alliance |
| Close Price |
$3,500/month |
| Status |
Closed |
| Type |
Residential Lease |
| Subtype |
Townhouse |
| Structure Size |
1,841 |
| Lot Size |
195,296 |
| Year Built |
2009 |
Listing information courtesy of: Deborah Tyhurst, Century 21 Real Estate Alliance. *Based on information from the Association of REALTORS/Multiple Listing as of Aug 19th, 2024 at 9:27 PM and/or other sources. Display of MLS data is deemed reliable but is not guaranteed accurate by the MLS. All data, including all measurements and calculations of area, is obtained from various sources and has not been, and will not be, verified by broker or MLS. All information should be independently reviewed and verified for accuracy. Properties may or may not be listed by the office/agent presenting the information.

