1240 Baxter Drive, Glendora, CA 91741
-
Sold Price :
$1,050,000
-
Beds :
3
-
Baths :
2
-
Property Size :
1,526 sqft
-
Year Built :
1958
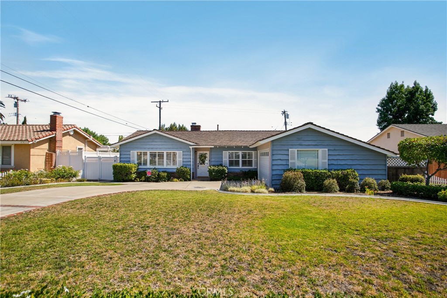
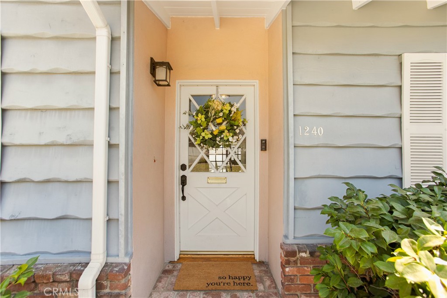
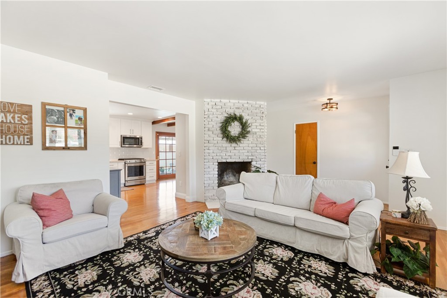
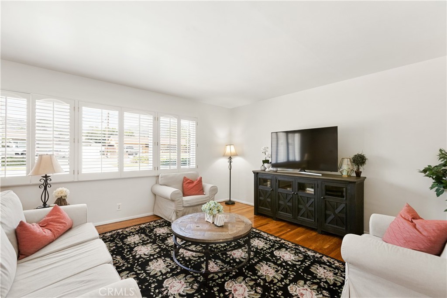
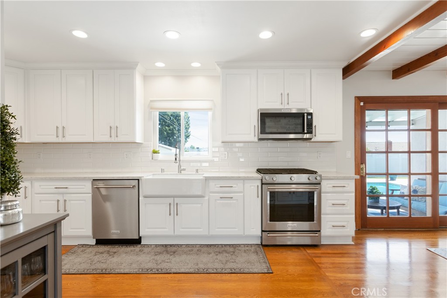
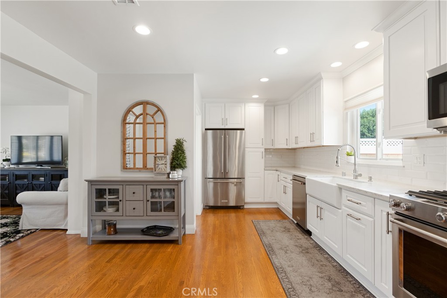
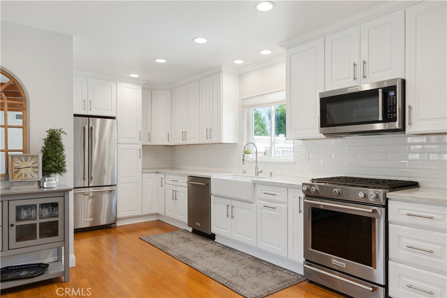
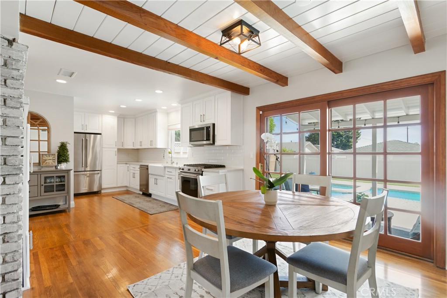
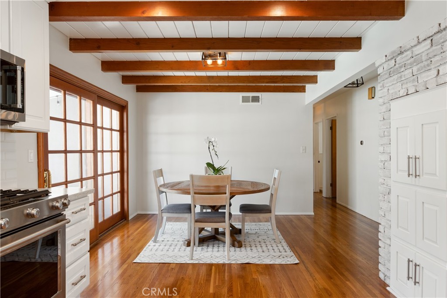
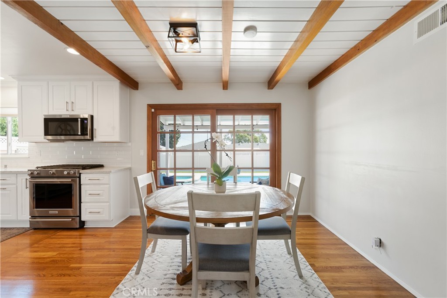
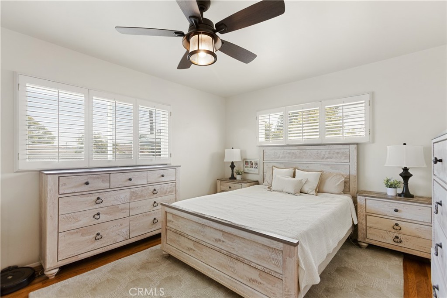
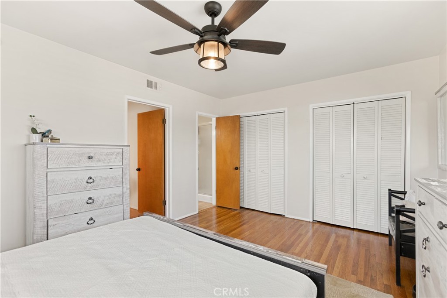
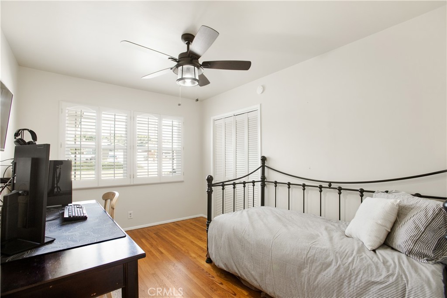
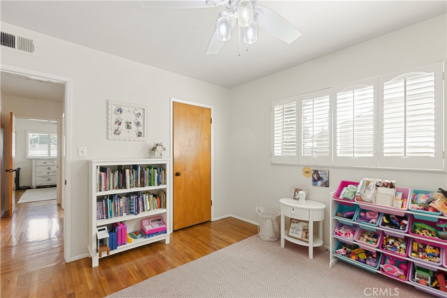
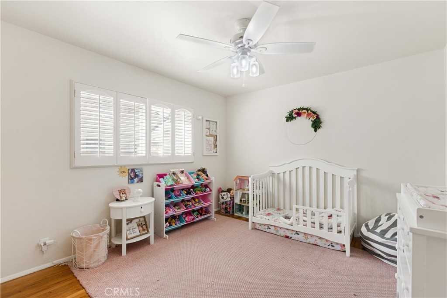
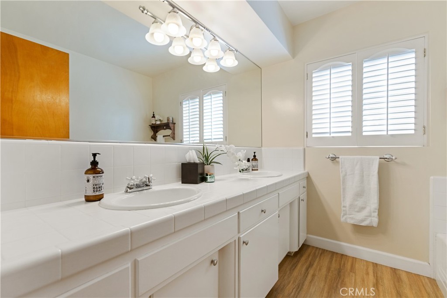
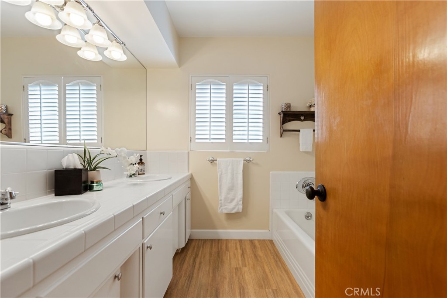
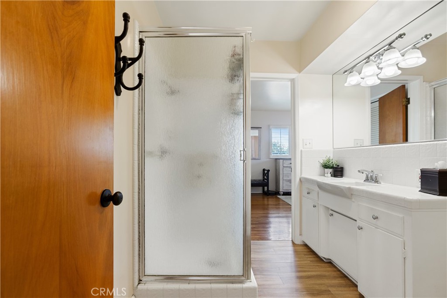
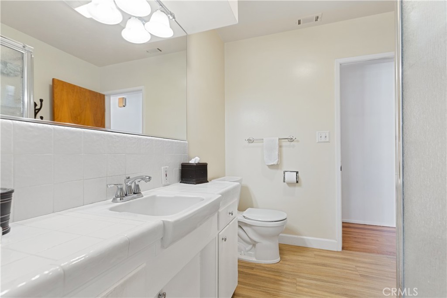
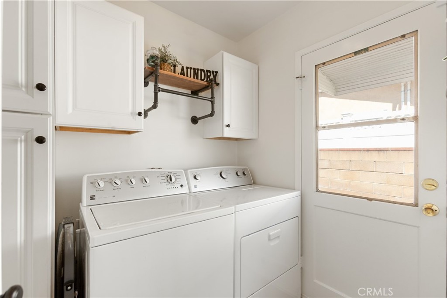
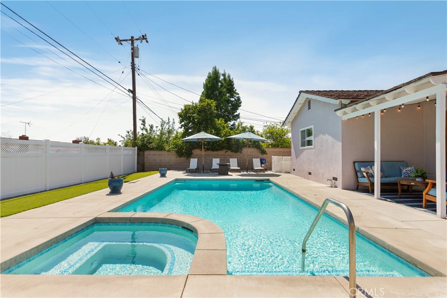
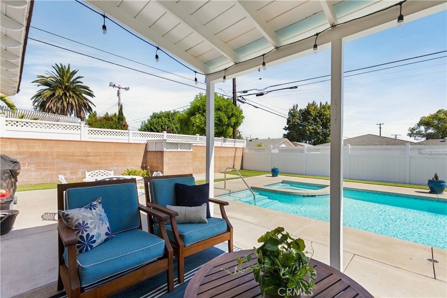
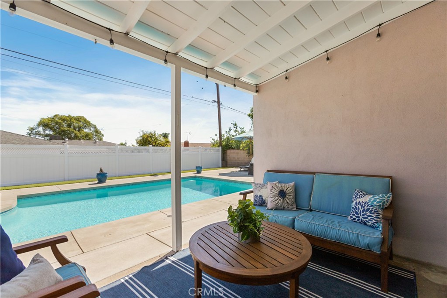
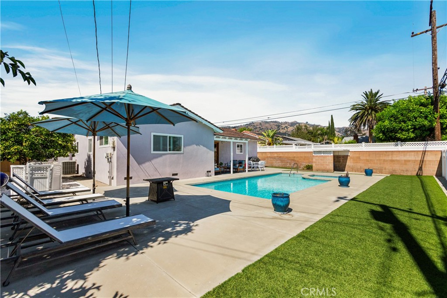
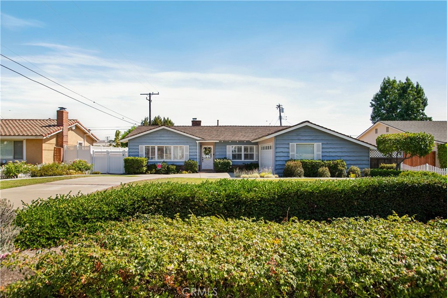
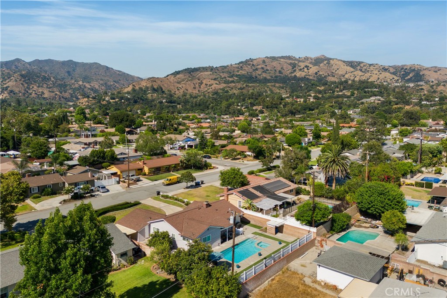
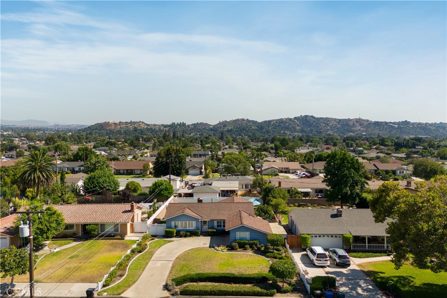
Property Description
Discover this spectacular North Glendora home, perfectly situated within walking distance of award-winning schools. This residence boasts a recently remodeled kitchen featuring ample counter space and beautiful cabinetry all seamlessly flowing into a spacious dining area and a warm, inviting family room. Highlights of the home include upgraded windows, a private laundry room, beautiful hardwood floors, an open beam concept, a cozy fireplace, and soothing paint colors that exude tranquility. The home offers three generously sized bedrooms, a hall bath with double sinks, and a well-appointed primary bath, all adding to its charm. Step outside to the covered patio and experience the true delight of a stunning pool and spa with mountain views. The artificial lawn ensures low maintenance, while a lovely orange tree adds a touch of sweetness. Don’t miss the opportunity to own this gorgeous home!
Interior Features
| Laundry Information |
| Location(s) |
Inside, Laundry Room |
| Kitchen Information |
| Features |
Kitchen/Family Room Combo, Quartz Counters, Remodeled, Updated Kitchen |
| Bedroom Information |
| Features |
Bedroom on Main Level, All Bedrooms Down |
| Bedrooms |
3 |
| Bathroom Information |
| Features |
Bathtub, Dual Sinks, Separate Shower |
| Bathrooms |
2 |
| Flooring Information |
| Material |
Laminate, Wood |
| Interior Information |
| Features |
Beamed Ceilings, Separate/Formal Dining Room, All Bedrooms Down, Bedroom on Main Level |
| Cooling Type |
Central Air |
Listing Information
| Address |
1240 Baxter Drive |
| City |
Glendora |
| State |
CA |
| Zip |
91741 |
| County |
Los Angeles |
| Listing Agent |
Karen Peterson DRE #01052512 |
| Courtesy Of |
MR. REAL ESTATE |
| Close Price |
$1,050,000 |
| Status |
Closed |
| Type |
Residential |
| Subtype |
Single Family Residence |
| Structure Size |
1,526 |
| Lot Size |
9,362 |
| Year Built |
1958 |
Listing information courtesy of: Karen Peterson, MR. REAL ESTATE. *Based on information from the Association of REALTORS/Multiple Listing as of Oct 1st, 2024 at 9:08 PM and/or other sources. Display of MLS data is deemed reliable but is not guaranteed accurate by the MLS. All data, including all measurements and calculations of area, is obtained from various sources and has not been, and will not be, verified by broker or MLS. All information should be independently reviewed and verified for accuracy. Properties may or may not be listed by the office/agent presenting the information.



























