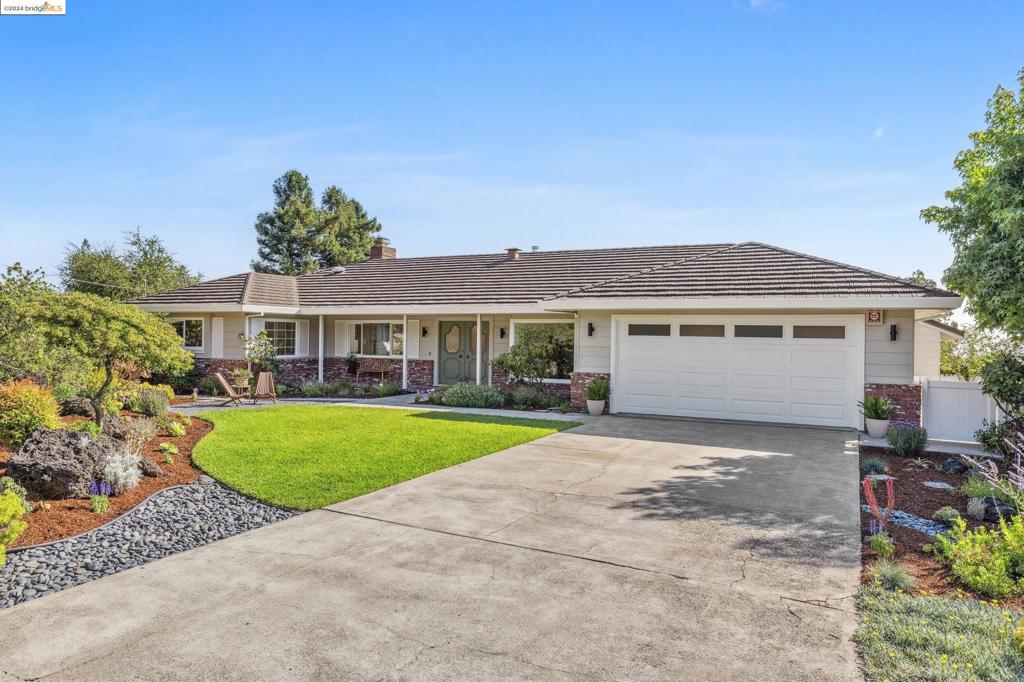12669 Skyline Blvd, Oakland, CA 94619
-
Sold Price :
$1,600,000
-
Beds :
3
-
Baths :
3
-
Property Size :
1,929 sqft
-
Year Built :
1951

Property Description
Discover serene living in this gorgeous 3 bed, 3 bath, single-level home in Hillcrest Estates where indoor-outdoor living meets panoramic bay views. The newly remodeled kitchen has brand-new stainless steel appliances, quartz countertops, new cabinets, and luxury vinyl flooring, the bathrooms blend modern aesthetics with functionality, ensuring comfort at every corner. The original hardwood floors are refinished and the open floor plan seamlessly integrates the living spaces with the outdoors. The library den is located just off the entertaining areas for a bit of privacy. The back patio is a perfect retreat for bird watching or sipping your morning coffee with the backdrop of the Golden Gate Bridge, Bay Bridge, and downtown San Francisco's skyline. With 1 acre of land, the possibilities are as vast as the views! Cultivate your green thumb in a potential vegetable garden, design a play area, or use your imagination to create your own outdoor oasis. For adventure enthusiasts, proximity to Joaquin Miller presents a gateway to ample hiking and biking trails. And when the day's explorations are done, the large two-car garage provides plenty of room for your vehicles and sports gear. Breathe in the fresh air, embrace the views, and consider making this home your own! Views: Downtown
Interior Features
| Kitchen Information |
| Features |
Updated Kitchen |
| Bedroom Information |
| Bedrooms |
3 |
| Bathroom Information |
| Features |
Dual Sinks, Tile Counters, Tub Shower, Upgraded |
| Bathrooms |
3 |
| Flooring Information |
| Material |
Vinyl, Wood |
| Interior Information |
| Features |
Breakfast Bar, Breakfast Area, Eat-in Kitchen |
Listing Information
| Address |
12669 Skyline Blvd |
| City |
Oakland |
| State |
CA |
| Zip |
94619 |
| County |
Alameda |
| Listing Agent |
Natalee Alering DRE #02062213 |
| Courtesy Of |
Wells & Bennett REALTORS |
| Close Price |
$1,600,000 |
| Status |
Closed |
| Type |
Residential |
| Subtype |
Single Family Residence |
| Structure Size |
1,929 |
| Lot Size |
43,596 |
| Year Built |
1951 |
Listing information courtesy of: Natalee Alering, Wells & Bennett REALTORS. *Based on information from the Association of REALTORS/Multiple Listing as of Sep 7th, 2024 at 12:25 PM and/or other sources. Display of MLS data is deemed reliable but is not guaranteed accurate by the MLS. All data, including all measurements and calculations of area, is obtained from various sources and has not been, and will not be, verified by broker or MLS. All information should be independently reviewed and verified for accuracy. Properties may or may not be listed by the office/agent presenting the information.

