394 Hill Court, Fallbrook, CA 92028
-
Listed Price :
$1,250,000
-
Beds :
5
-
Baths :
4
-
Property Size :
2,650 sqft
-
Year Built :
2012
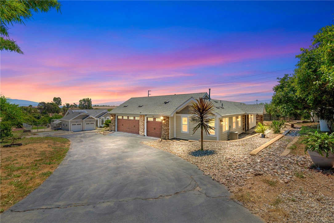
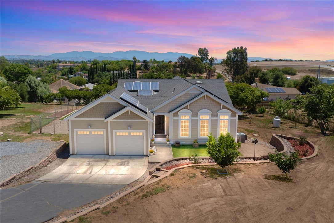
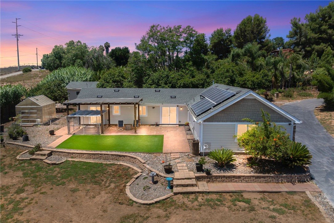
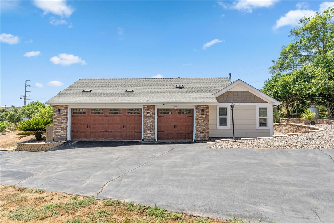
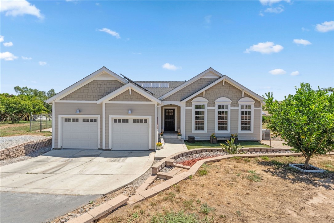
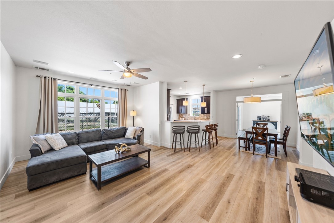
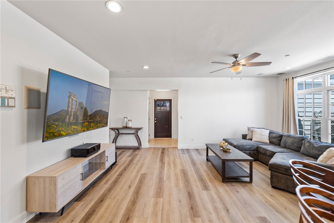
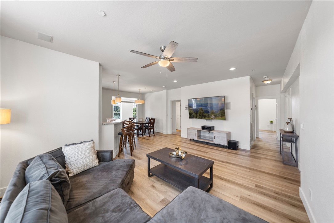
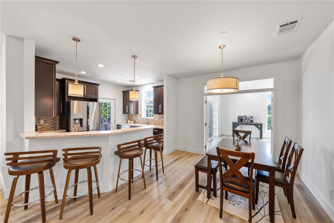
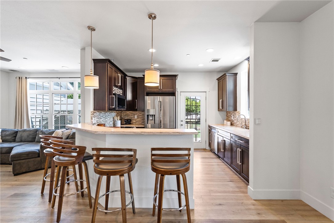
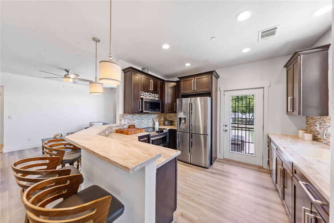
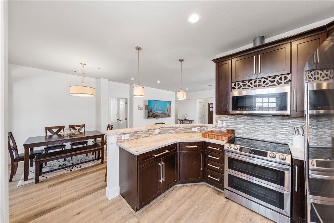
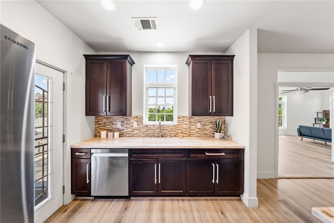
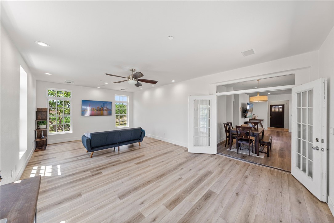
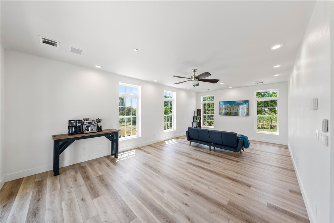
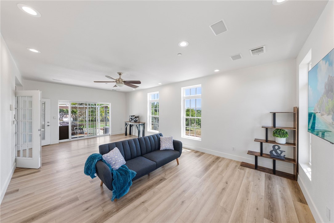
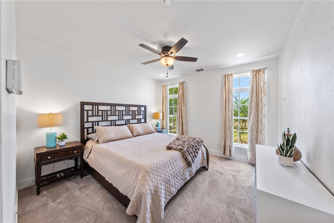
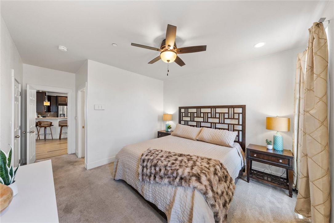
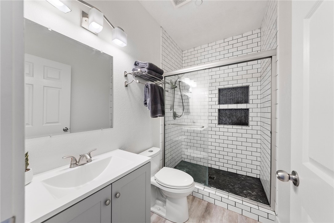
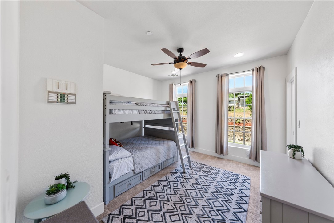
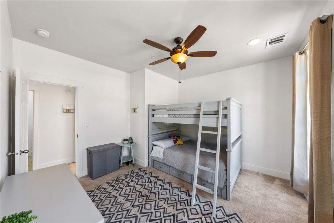
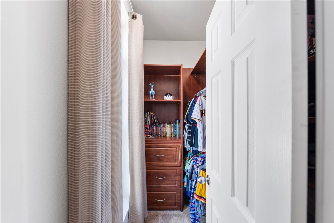
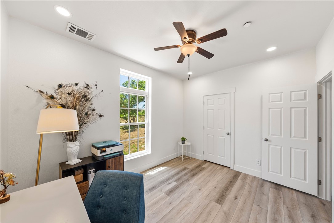
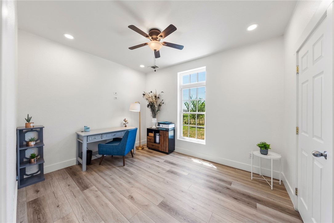
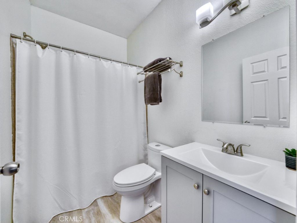
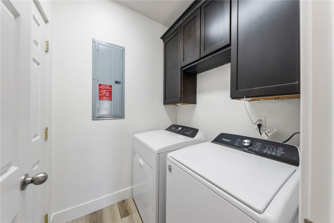
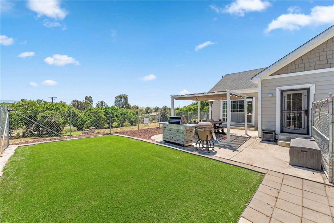
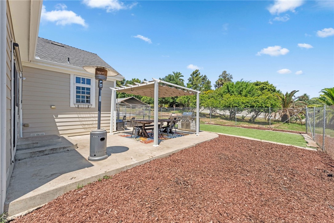
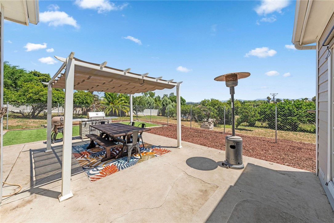
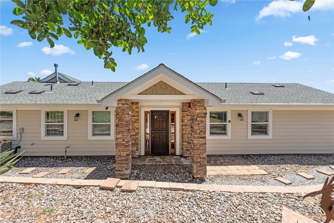
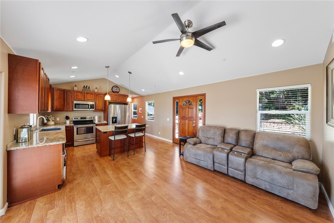
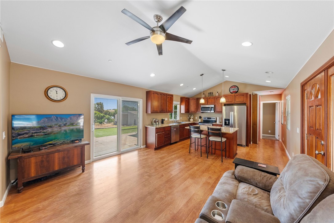
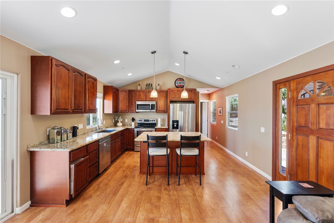
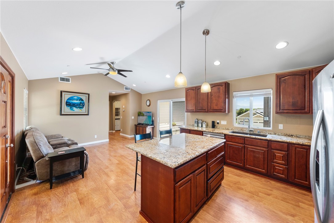
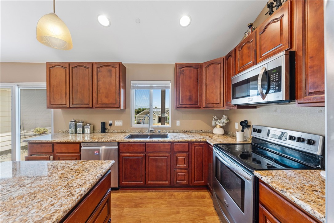
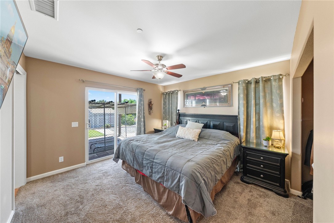
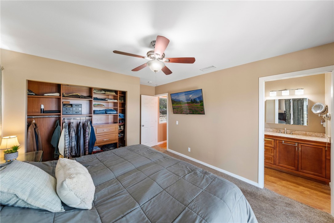
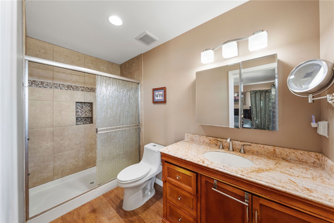
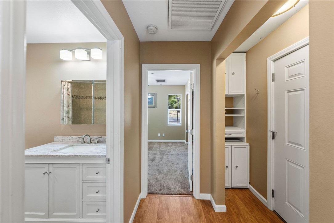
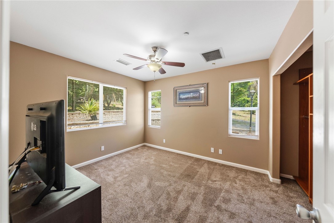
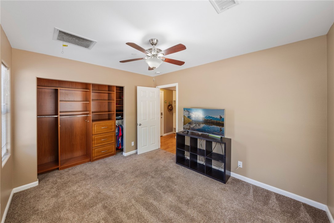
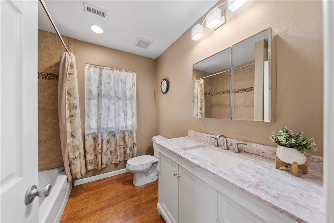
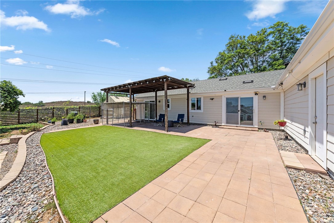
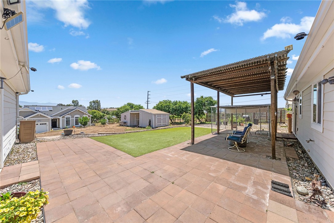
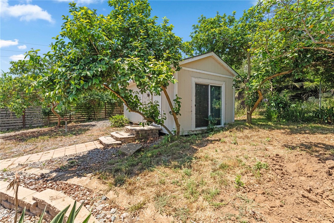
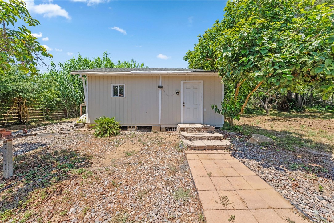
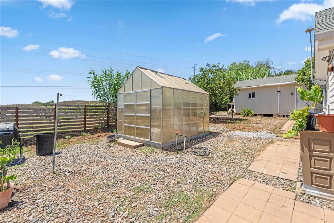
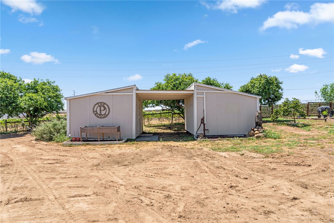
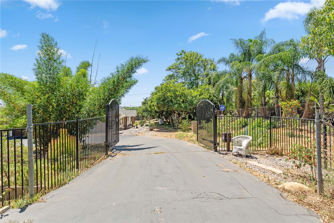
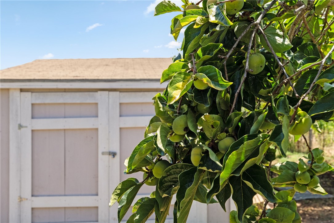
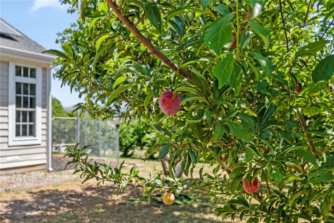

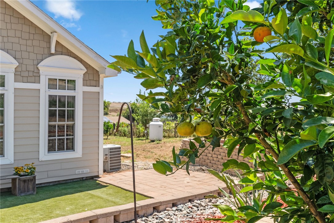
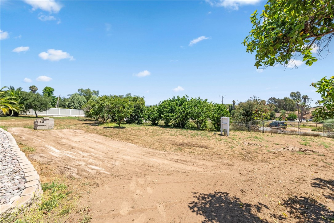
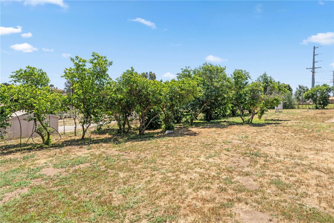
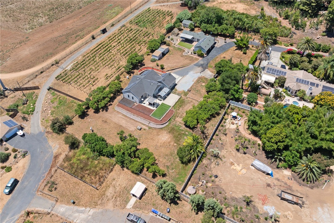
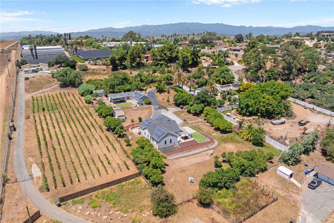
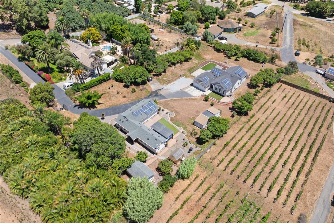
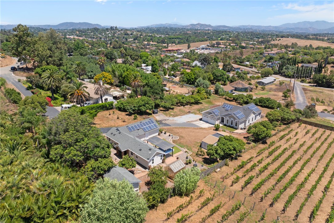
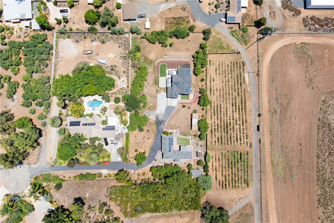
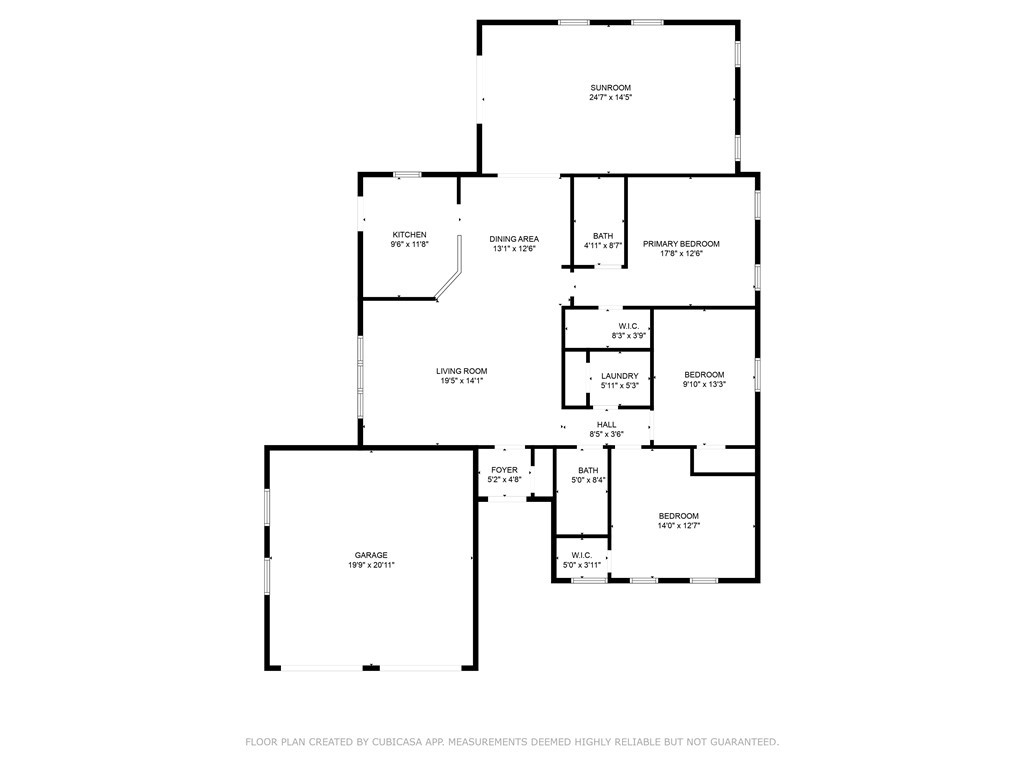
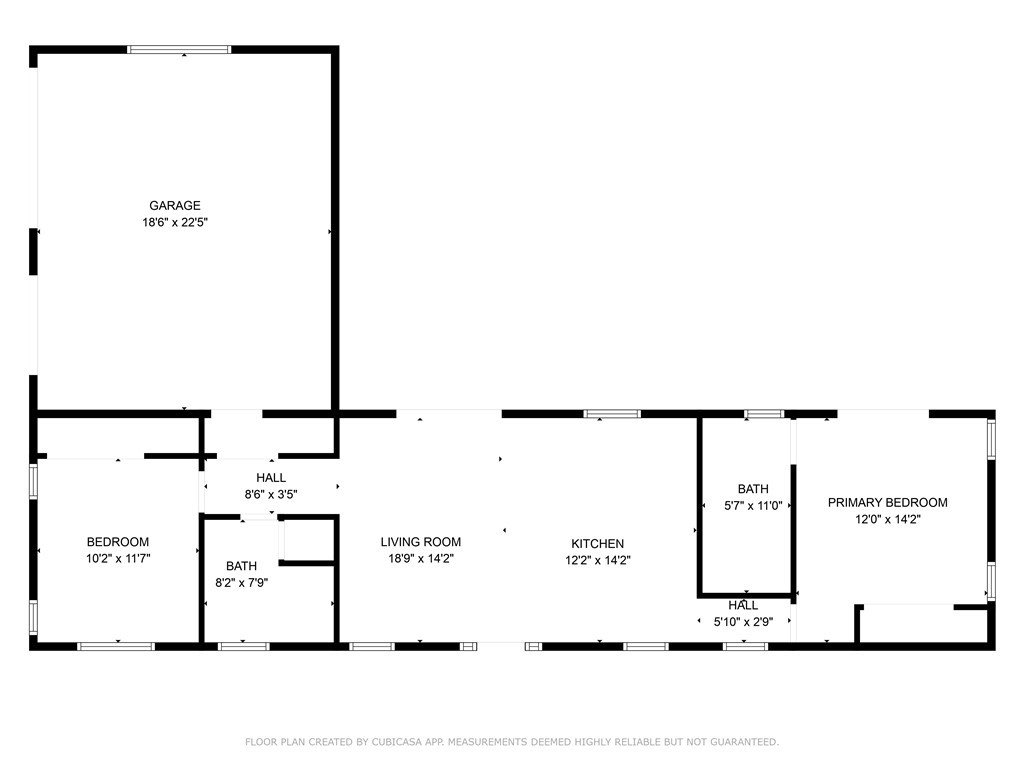
Property Description
Discover this unique Fallbrook multigenerational living experience on 1.3 rolling acres that was once a vibrant guava grove. This exceptional property features two thoughtfully designed homes, offering a blend of privacy, comfort, and modern amenities.
The primary home, encompassing 1,779 square feet, boasts three bedrooms and two bathrooms and attached two car garage. The spacious layout includes a lovely open kitchen flowing into the living room and dining area, perfect for family gatherings. An expansive bonus room at the rear of the house offers an ideal space for entertaining. The home is adorned with luxury vinyl plank flooring, has been freshly painted throughout the interior, and comes with new vanities in both bathrooms. Enjoy the convenience of a whole house water filtration system with an alkaline additive. The kitchen is a chef’s dream, featuring granite countertops, stainless steel appliances, and a stylish tile backsplash. The primary bathroom enjoys a fabulous subway tile walk-in shower, exuding style and comfort.
The secondary home, with its 871 square feet of living space, provides two bedrooms and two bathrooms and a three car garage. This charming home offers a wonderfully open living area, enhanced with a whole house fan to keep cool during hot summer evenings. The kitchen, open to the living room, features granite countertops, stainless steel appliances, and an inviting island, making it perfect for both daily living and entertaining. Both bathrooms are tastefully designed with elegant tile enclosures, granite counters, and chic vanities. Both homes are equipped with fully paid solar systems, ensuring energy efficiency and sustainability.
The property also includes three sheds for all your storage needs and a diverse array of fruit trees such as guava, lemon, lime, cherimoya, honey crisp apple, mandarin, persimmon, pomegranate, and plum. Nestled at the end of a serene cul-de-sac, this property offers the perfect balance of privacy and convenience, being just a short distance from town. A secondary entrance at the bottom of the property presents endless opportunities, including the potential for an additional ADU to generate extra income.
Embrace the endless possibilities and make this extraordinary property your new home.
Interior Features
| Laundry Information |
| Location(s) |
Electric Dryer Hookup, In Garage, Laundry Room, Propane Dryer Hookup |
| Bedroom Information |
| Bedrooms |
5 |
| Bathroom Information |
| Bathrooms |
4 |
| Flooring Information |
| Material |
Carpet, Laminate, Vinyl |
| Interior Information |
| Features |
Ceiling Fan(s), Granite Counters, Open Floorplan, Recessed Lighting, Solid Surface Counters, Primary Suite, Walk-In Closet(s) |
| Cooling Type |
Central Air, Whole House Fan |
Listing Information
| Address |
394 Hill Court |
| City |
Fallbrook |
| State |
CA |
| Zip |
92028 |
| County |
San Diego |
| Listing Agent |
Katherine Materiale DRE #01395809 |
| Courtesy Of |
ERA Donahoe Realty |
| List Price |
$1,250,000 |
| Status |
Active |
| Type |
Residential |
| Subtype |
Single Family Residence |
| Structure Size |
2,650 |
| Lot Size |
56,628 |
| Year Built |
2012 |
Listing information courtesy of: Katherine Materiale, ERA Donahoe Realty. *Based on information from the Association of REALTORS/Multiple Listing as of Sep 11th, 2024 at 6:09 PM and/or other sources. Display of MLS data is deemed reliable but is not guaranteed accurate by the MLS. All data, including all measurements and calculations of area, is obtained from various sources and has not been, and will not be, verified by broker or MLS. All information should be independently reviewed and verified for accuracy. Properties may or may not be listed by the office/agent presenting the information.






























































