12351 Osborne Street, #18, Pacoima, CA 91331
-
Sold Price :
$462,000
-
Beds :
3
-
Baths :
2
-
Property Size :
1,420 sqft
-
Year Built :
1979
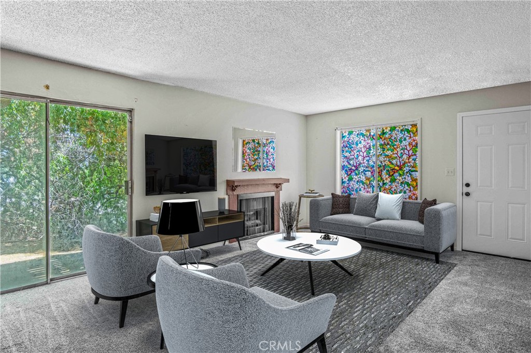
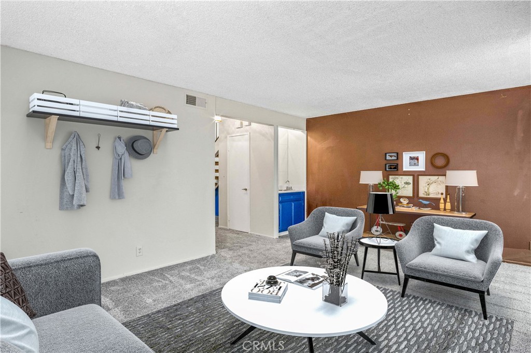
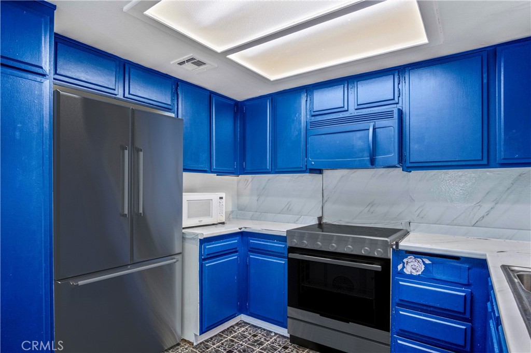
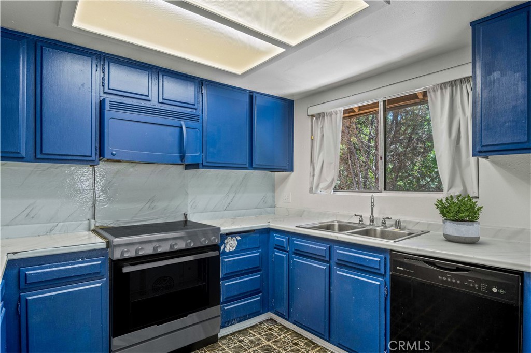
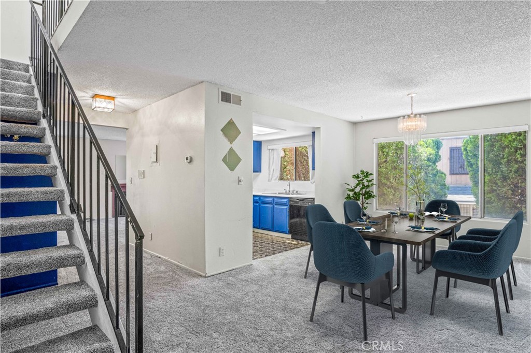
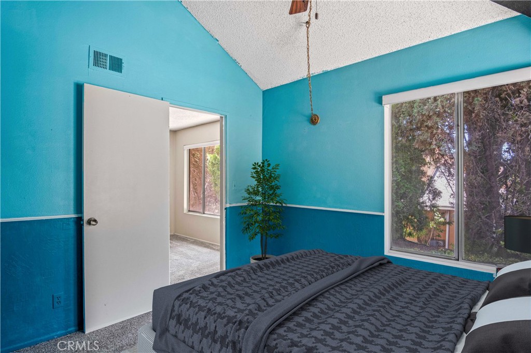
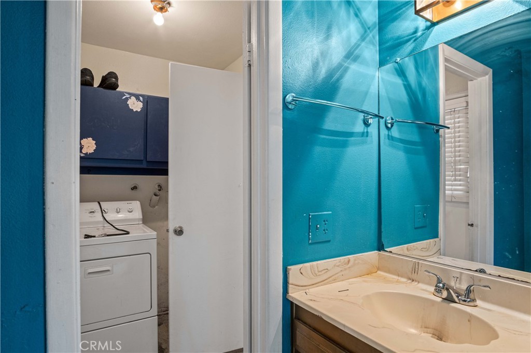
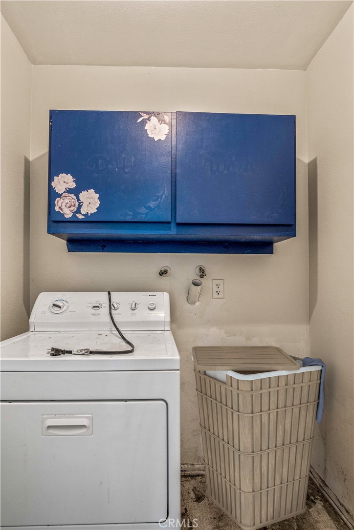
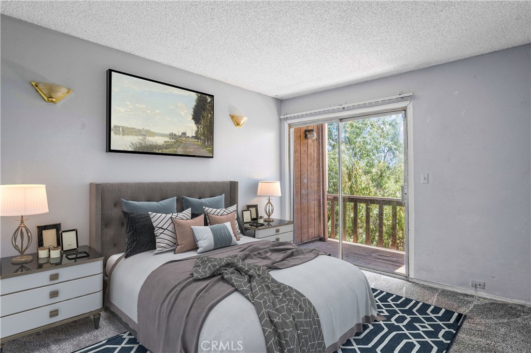
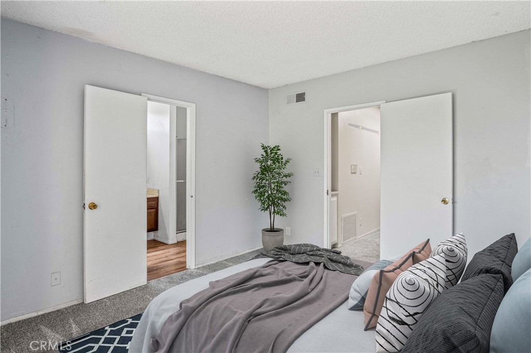
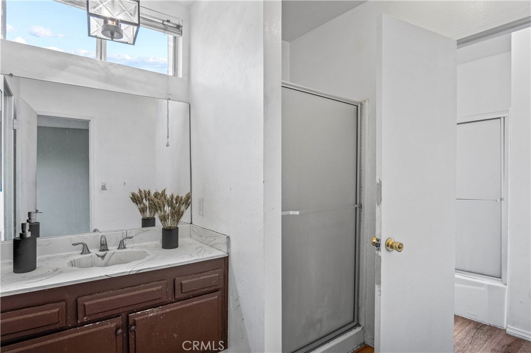
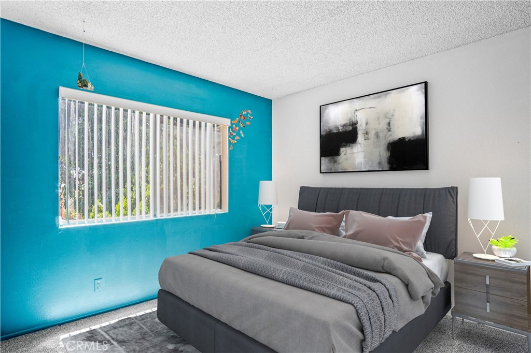
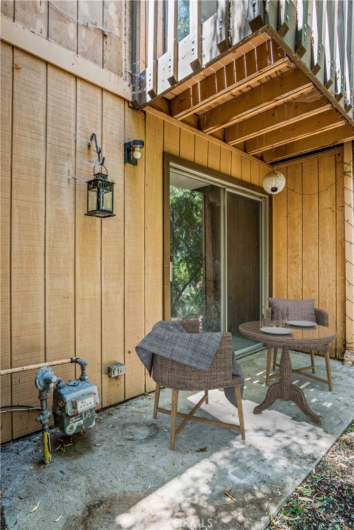
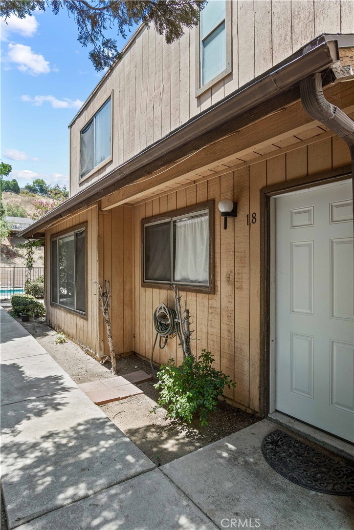
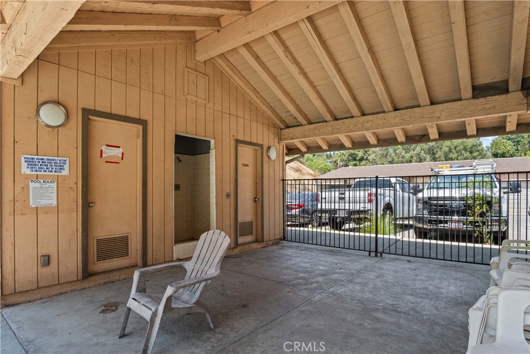
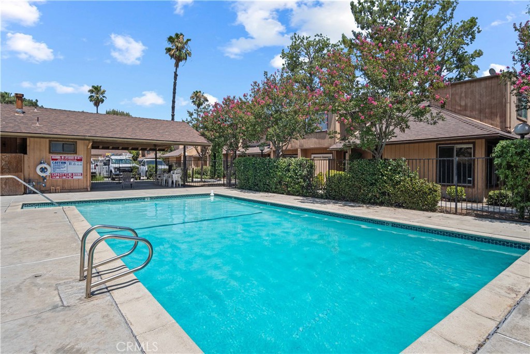
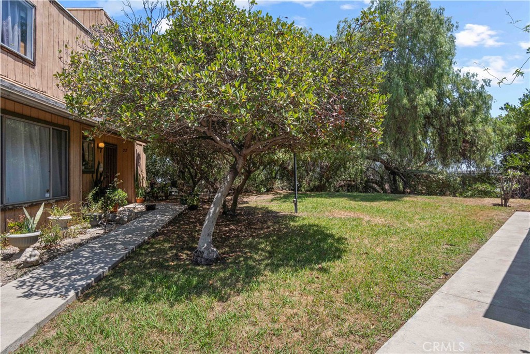
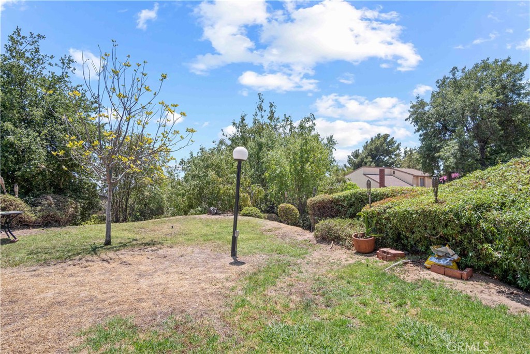
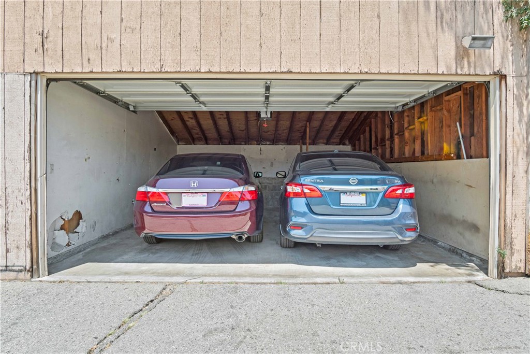
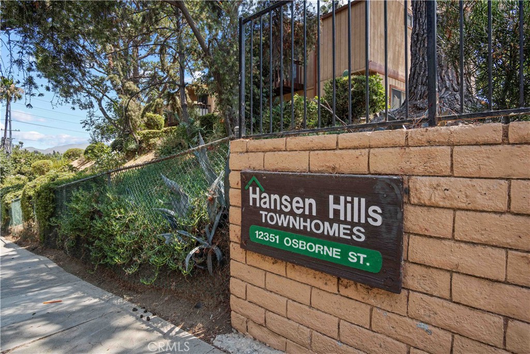
Property Description
Steal it! Where are you going to find a townhouse with 3 beds + 2 baths, a detached two car garage with 1,420 sqft of living space at this low price? Yes, this home needs some TLC. Downstairs is a spacious living room with fireplace and patio, a square kitchen that flows to a large dining area, a laundry room and one bedroom & bath. Upstairs are two larger bedrooms, one with a balcony, each with their own sink and tub/shower bath. The Hanson Hills Townhome community is set well above Osborne Street, you see trees and get to enjoy the breezes! Pleasant grounds include two grassy areas and a swimming pool. Seller recently paid off a large assessment for building improvements. HOA is only $360.00 per month. Easy access to the 210, 5, and 118 freeways. You will appreciate living near the Hansen Dam Recreational Center with its Golf Course, Aquatic Center, Skatepark, playground and lake. Opportunity is knocking, are you going to answer?
Interior Features
| Laundry Information |
| Location(s) |
Washer Hookup, Gas Dryer Hookup |
| Bedroom Information |
| Bedrooms |
3 |
| Bathroom Information |
| Features |
Separate Shower, Tub Shower |
| Bathrooms |
2 |
| Flooring Information |
| Material |
Carpet |
| Interior Information |
| Cooling Type |
Central Air |
Listing Information
| Address |
12351 Osborne Street, #18 |
| City |
Pacoima |
| State |
CA |
| Zip |
91331 |
| County |
Los Angeles |
| Listing Agent |
Steven Nemeth DRE #00932380 |
| Co-Listing Agent |
Naomi Johnson DRE #02063850 |
| Courtesy Of |
RE/MAX One |
| Close Price |
$462,000 |
| Status |
Closed |
| Type |
Residential |
| Subtype |
Townhouse |
| Structure Size |
1,420 |
| Lot Size |
102,063 |
| Year Built |
1979 |
Listing information courtesy of: Steven Nemeth, Naomi Johnson, RE/MAX One. *Based on information from the Association of REALTORS/Multiple Listing as of Sep 28th, 2024 at 3:10 AM and/or other sources. Display of MLS data is deemed reliable but is not guaranteed accurate by the MLS. All data, including all measurements and calculations of area, is obtained from various sources and has not been, and will not be, verified by broker or MLS. All information should be independently reviewed and verified for accuracy. Properties may or may not be listed by the office/agent presenting the information.




















