4429 Wessex Drive, San Jose, CA 95136
-
Sold Price :
$1,650,000
-
Beds :
N/A
-
Baths :
-
Property Size :
2,800 sqft
-
Year Built :
1969
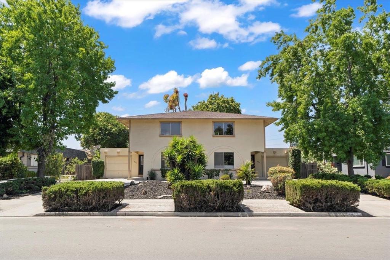
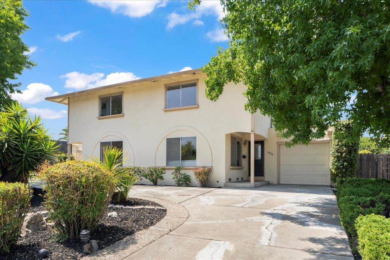
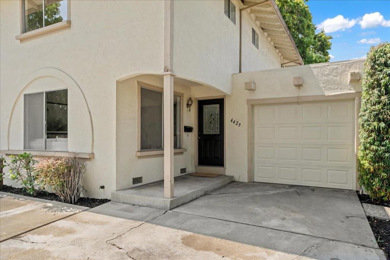

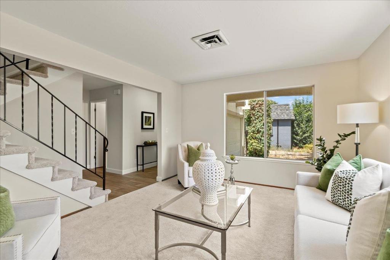
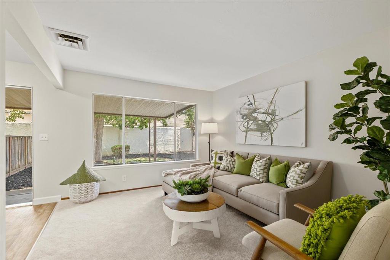

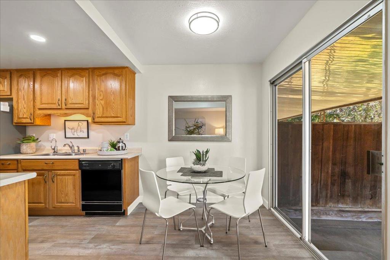
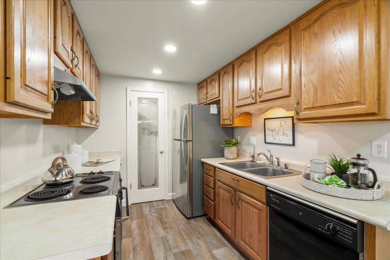
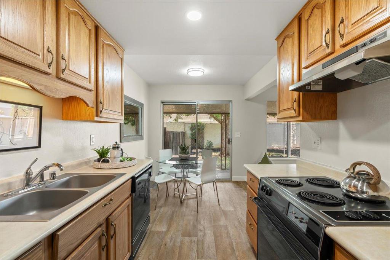
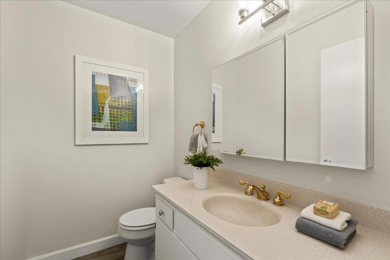

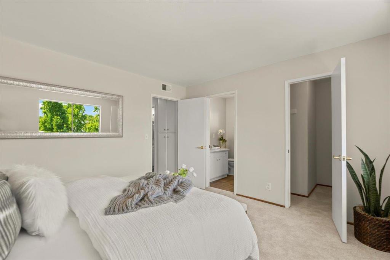
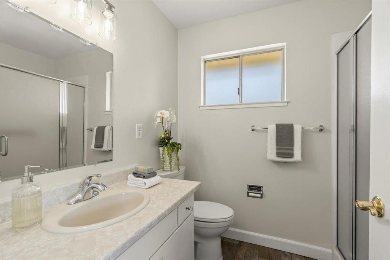

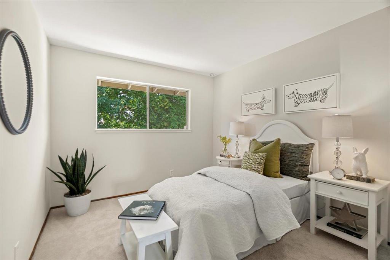
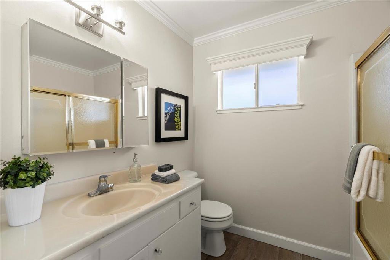
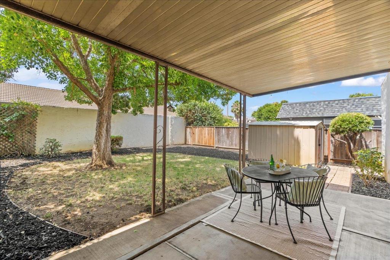
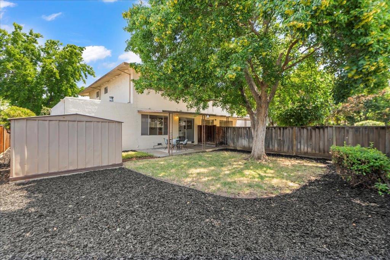
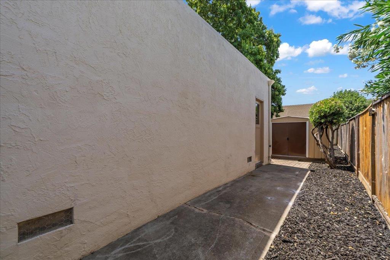
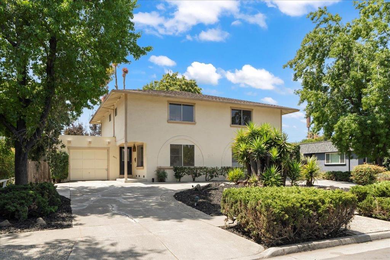
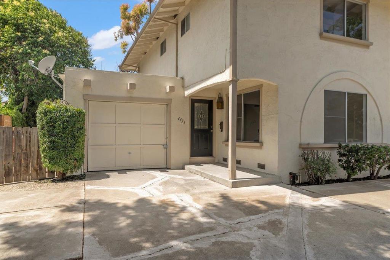
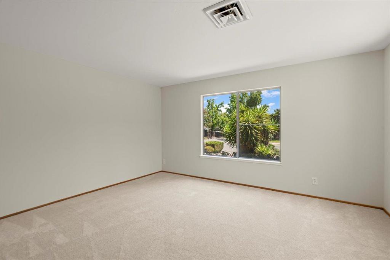
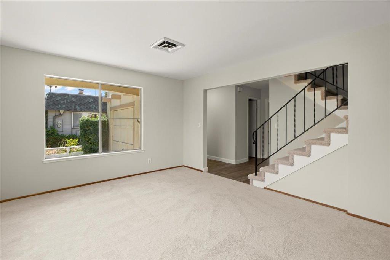
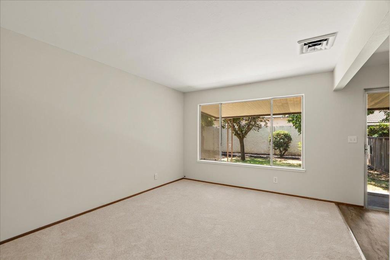
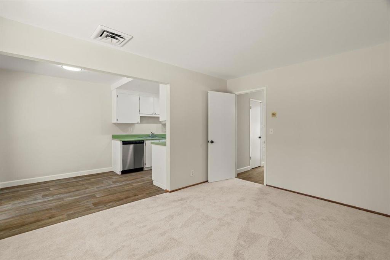
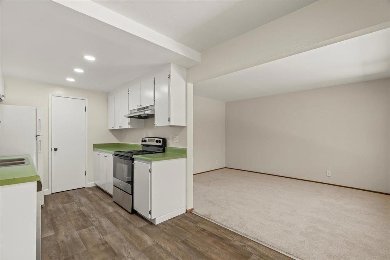
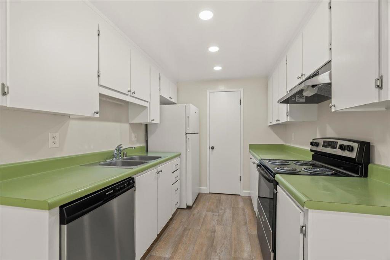
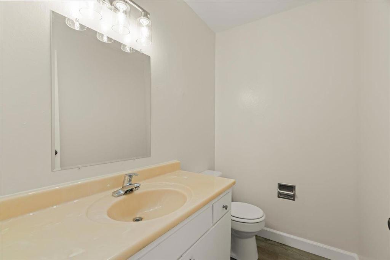
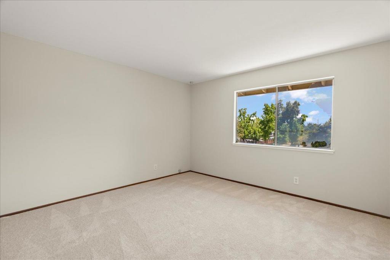
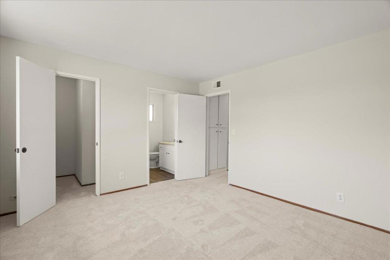
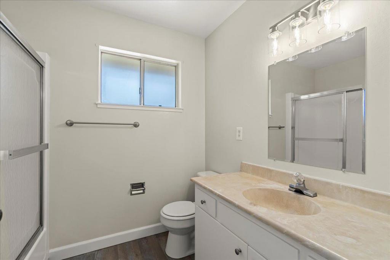
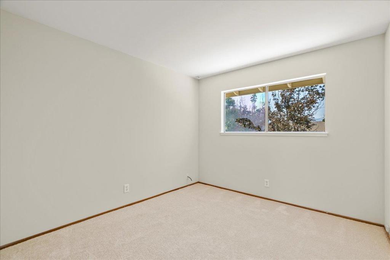
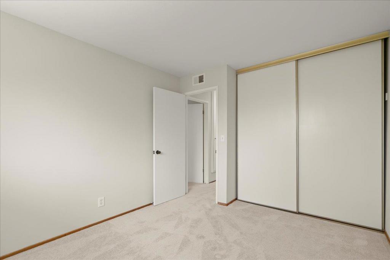
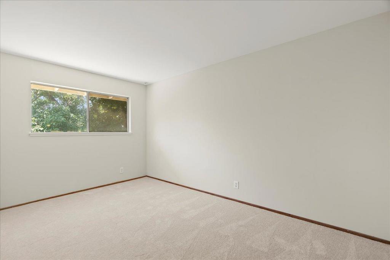
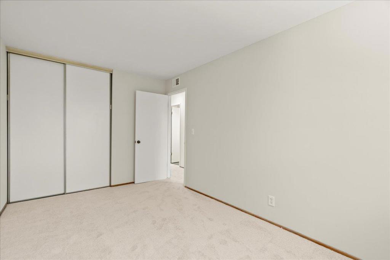
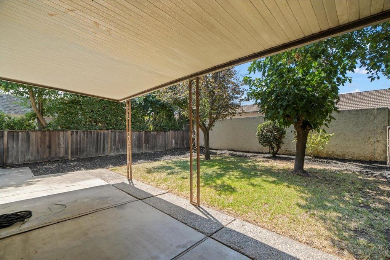
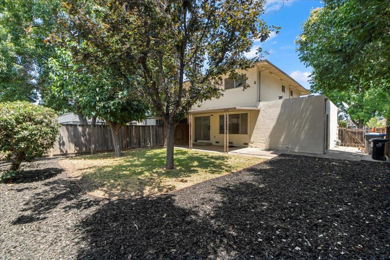
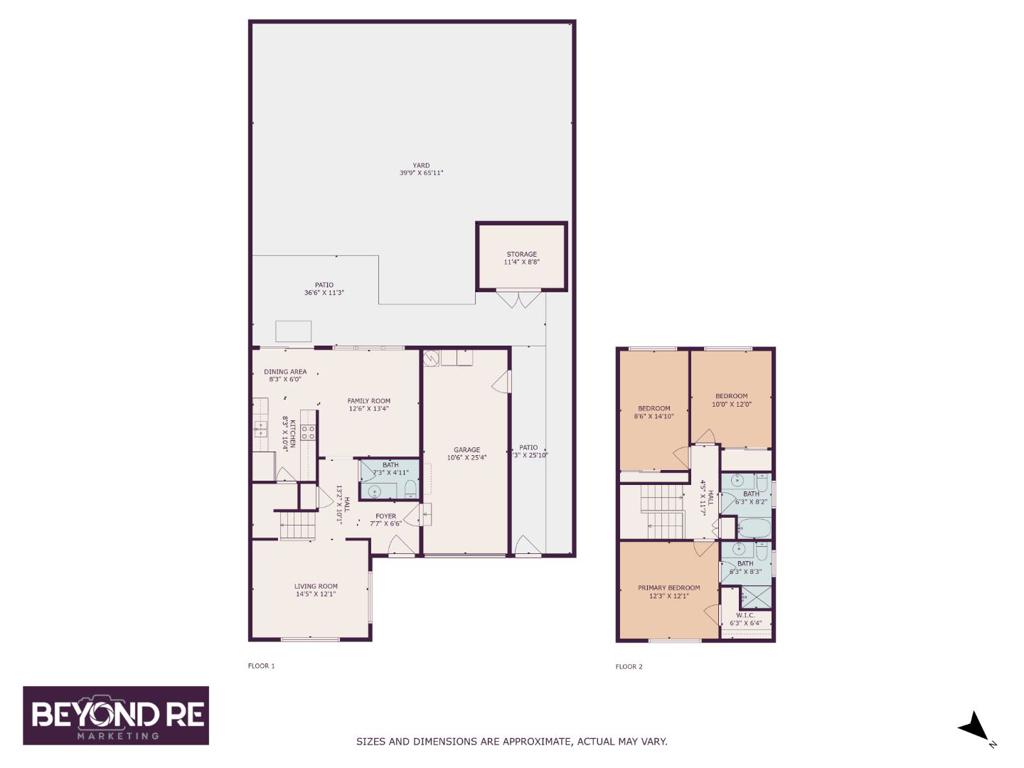
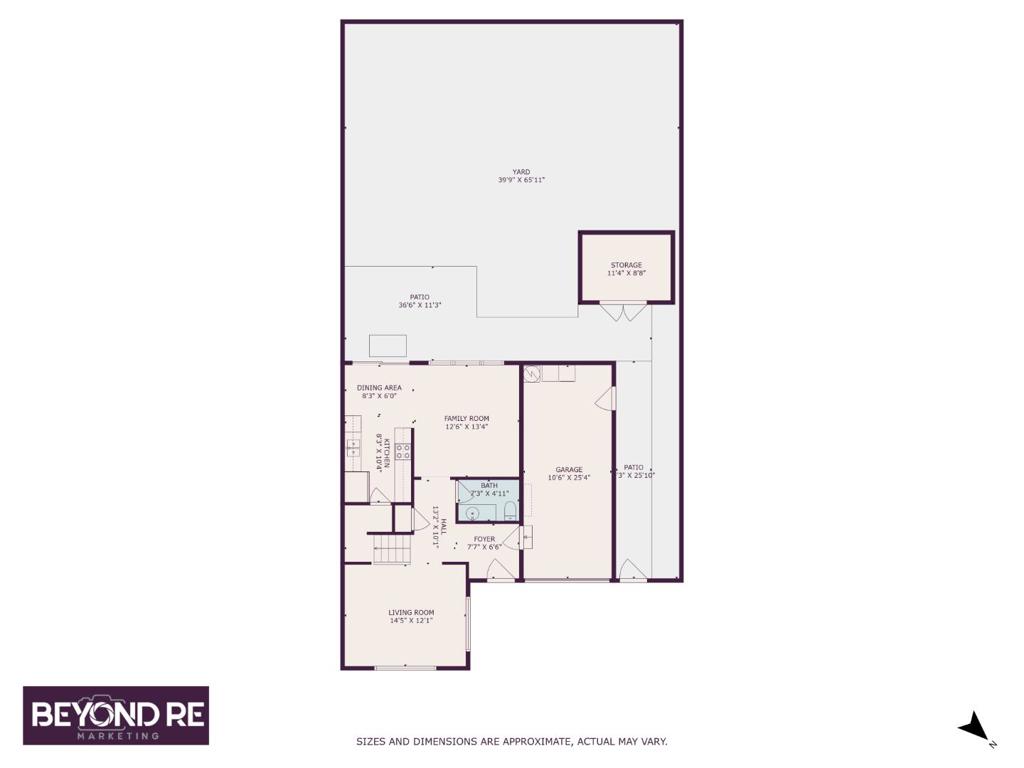
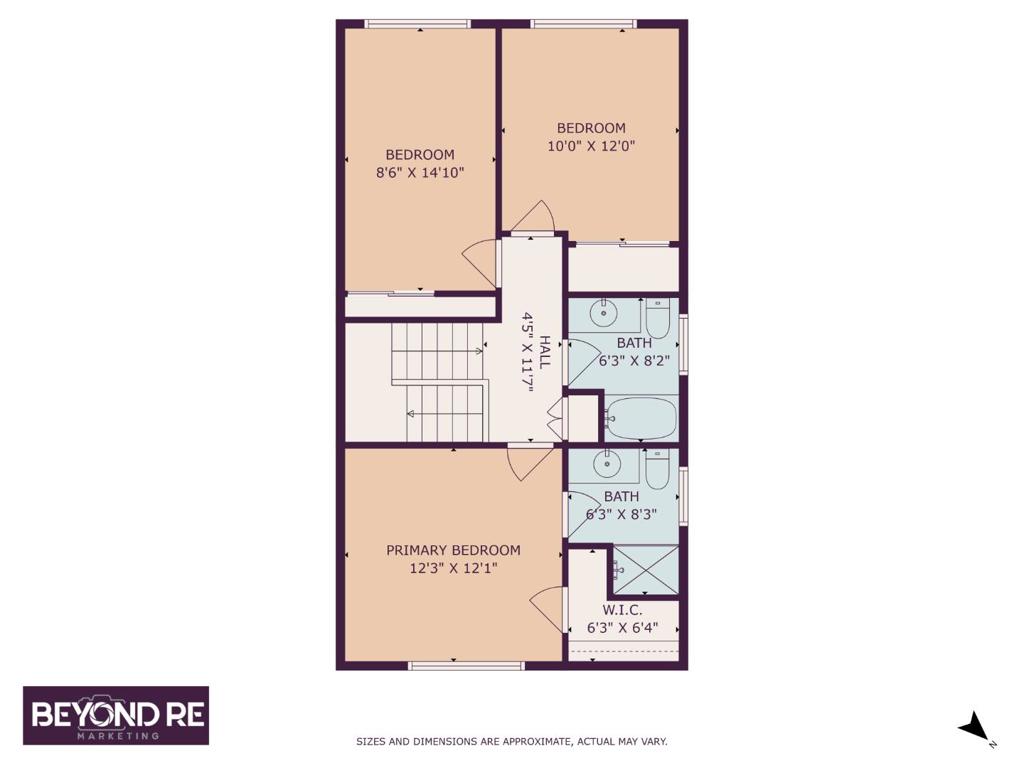
Property Description
Charming duplex features two identical units, each with 3 bedrooms, 2.5 bathrooms, and a private 1-car garage. Perfect for investors, this property allows you to live in one unit while renting out the other. It's also an ideal starter home for familieseach unit boasts a primary bedroom with an ensuite bath and large walk-in closet, along with well-appointed secondary bedrooms and guest baths, providing plenty of versatility. Bright, spacious floor plan with abundant natural light, Newly painted interiors and new flooring, carpet, and linoleum. Separate living room, kitchen, family room, dining area, and walk-in pantry in each unit. Kitchens flow easily into family rooms with glass sliders to covered rear patios. Located just minutes from parks, shopping, dining, hiking trails, and Oakridge Mall, this duplex is situated in a prime Blossom Valley location. The convenient access to VTA Light Rail and major highways ensures an easy commute. With its blend of investment potential, starter home appeal, and fantastic location.
Interior Features
| Kitchen Information |
| Features |
Laminate Counters |
| Bedroom Information |
| Bedrooms |
N/A |
| Flooring Information |
| Material |
Carpet |
| Interior Information |
| Cooling Type |
None |
Listing Information
| Address |
4429 Wessex Drive |
| City |
San Jose |
| State |
CA |
| Zip |
95136 |
| County |
Santa Clara |
| Listing Agent |
Jackie Jones DRE #00595786 |
| Courtesy Of |
Coldwell Banker Realty |
| Close Price |
$1,650,000 |
| Status |
Closed |
| Type |
Residential Income |
| Subtype |
Duplex |
| Structure Size |
2,800 |
| Lot Size |
8,276 |
| Year Built |
1969 |
Listing information courtesy of: Jackie Jones, Coldwell Banker Realty. *Based on information from the Association of REALTORS/Multiple Listing as of Sep 11th, 2024 at 11:30 PM and/or other sources. Display of MLS data is deemed reliable but is not guaranteed accurate by the MLS. All data, including all measurements and calculations of area, is obtained from various sources and has not been, and will not be, verified by broker or MLS. All information should be independently reviewed and verified for accuracy. Properties may or may not be listed by the office/agent presenting the information.









































