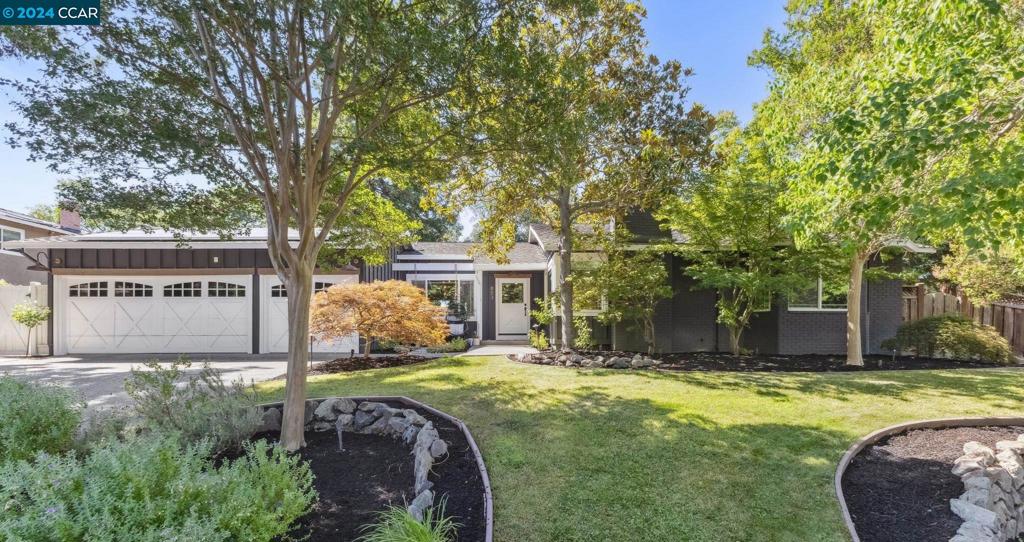803 Richard Lane, Danville, CA 94526
-
Sold Price :
$2,185,000
-
Beds :
4
-
Baths :
3
-
Property Size :
2,433 sqft
-
Year Built :
1973

Property Description
A light-filled, updated single-level home within walking distance to award winning schools, shopping and downtown Danville. The home offers refreshed living spaces and high quality design features on an expansive, flat .34 acre lot with six varieties of fruit trees. Inside the home find newer hardwood floors, built-in surround sound speakers with recessed in-wall TV/Internet wiring, a mini bar with separate wine/beverage fridges and sink, fireplace and renovated guest bath. The "Eye for Pretty" newly designed and renovated primary suite presents a spa-like bath with dual sinks, heated tile flooring, soaking tub, dual shower heads, in-wall speakers, a barn door and walk-in Elfa customizable closet. The renovated chef's kitchen features an island, Monogram 48" built-in refrigerator, Wolf 6-burner gas range/oven and a pantry. The kitchen opens to the vaulted ceiling family room which accesses the park-like, host-friendly backyard including a new pergola sitting area, in-ground gas heated swimming pool, fire-pit area, fully loaded outdoor kitchen and wood storage shed. Additional home features include dual-pane windows, leased solar panels and an attached three-car garage with finished floors, electric car charger, custom cabinets and slat walls. Too many to list, must come see!
Interior Features
| Kitchen Information |
| Features |
Butler's Pantry, Kitchen Island, Stone Counters, Updated Kitchen |
| Bedroom Information |
| Bedrooms |
4 |
| Bathroom Information |
| Features |
Dual Sinks, Granite Counters, Tub Shower, Upgraded |
| Bathrooms |
3 |
| Flooring Information |
| Material |
Tile, Wood |
| Interior Information |
| Cooling Type |
Central Air |
Listing Information
| Address |
803 Richard Lane |
| City |
Danville |
| State |
CA |
| Zip |
94526 |
| County |
Contra Costa |
| Listing Agent |
Michelle Torretta DRE #01771420 |
| Courtesy Of |
The Agency |
| Close Price |
$2,185,000 |
| Status |
Closed |
| Type |
Residential |
| Subtype |
Single Family Residence |
| Structure Size |
2,433 |
| Lot Size |
14,700 |
| Year Built |
1973 |
Listing information courtesy of: Michelle Torretta, The Agency. *Based on information from the Association of REALTORS/Multiple Listing as of Aug 30th, 2024 at 2:01 PM and/or other sources. Display of MLS data is deemed reliable but is not guaranteed accurate by the MLS. All data, including all measurements and calculations of area, is obtained from various sources and has not been, and will not be, verified by broker or MLS. All information should be independently reviewed and verified for accuracy. Properties may or may not be listed by the office/agent presenting the information.

