5432 Arlene, Livermore, CA 94550
-
Sold Price :
$1,225,000
-
Beds :
4
-
Baths :
3
-
Property Size :
1,947 sqft
-
Year Built :
1970
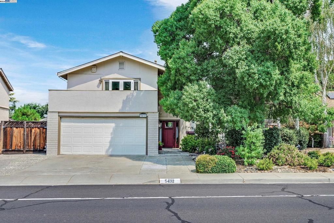
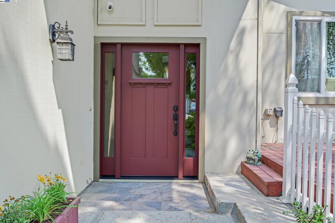
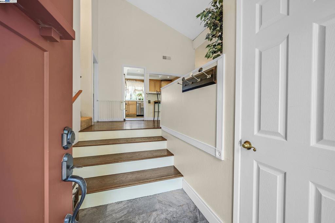
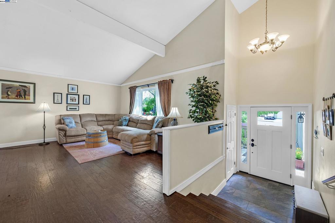
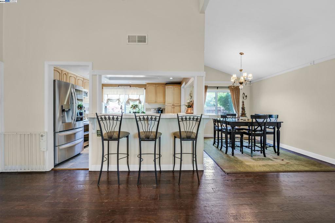
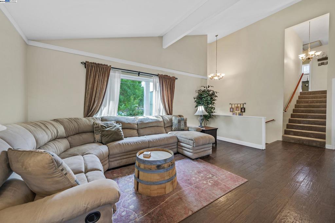
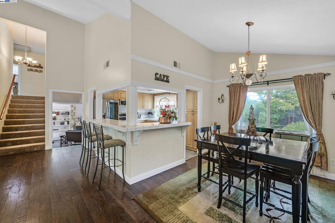
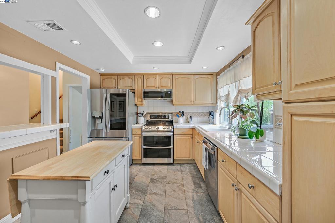
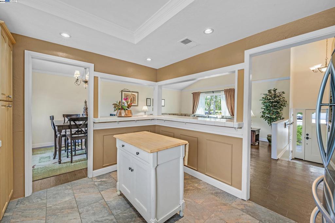
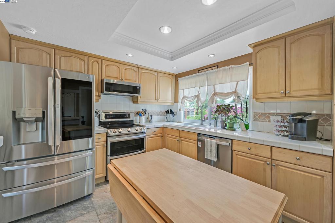
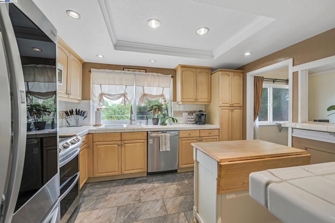
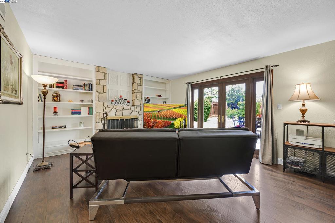
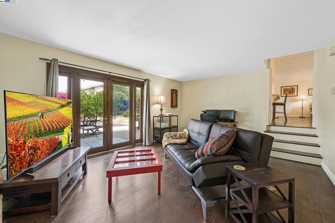
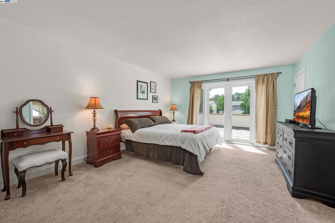
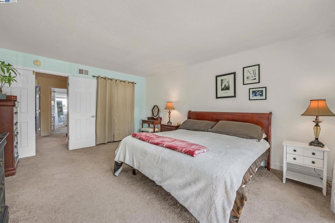
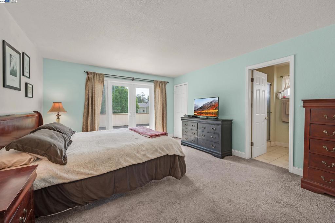
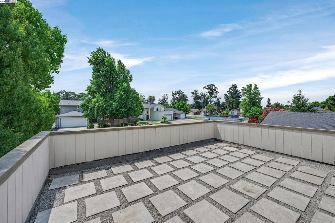
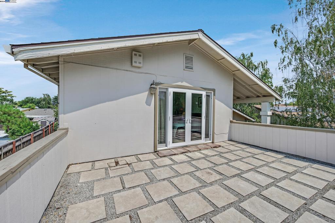
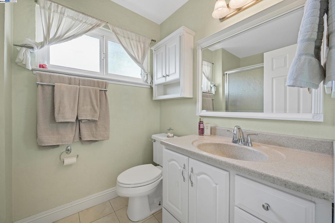

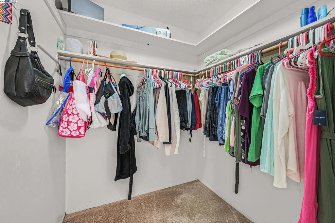
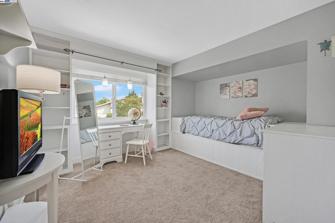
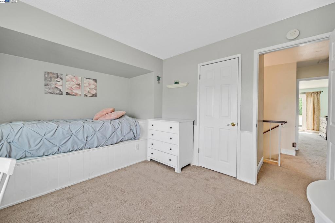
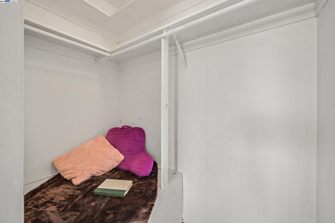
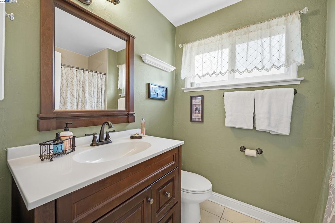
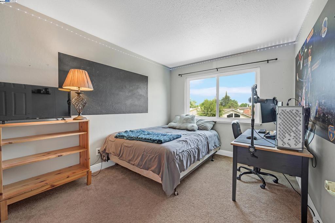
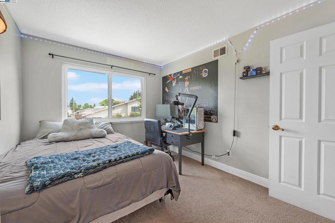
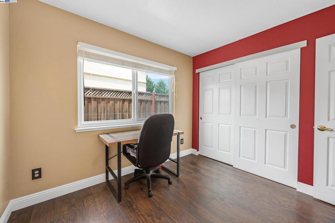
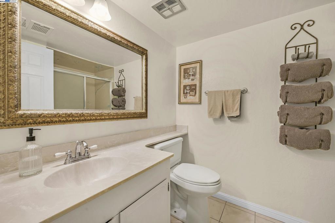
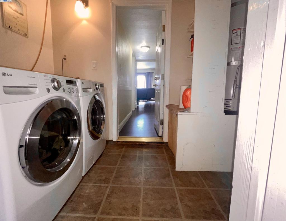
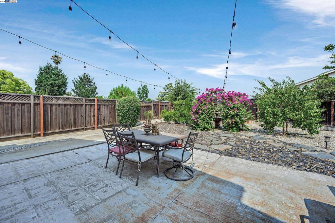
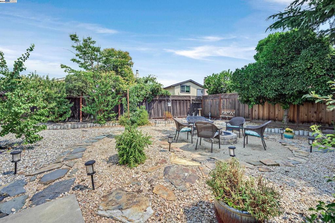
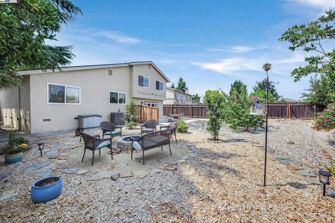
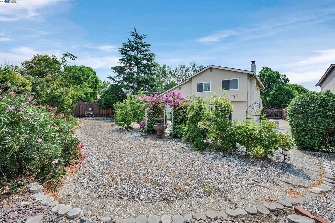
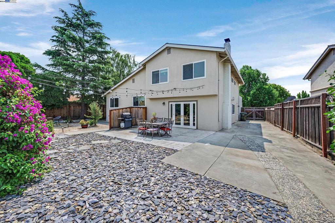
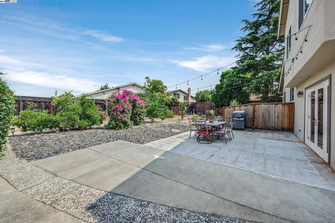
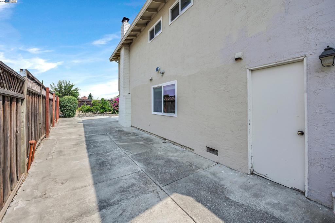
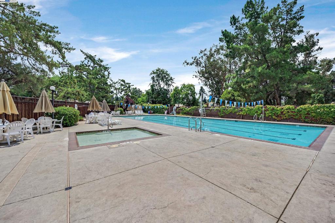
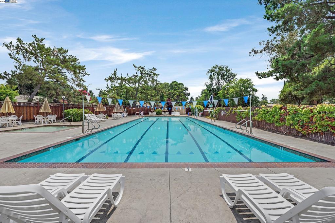
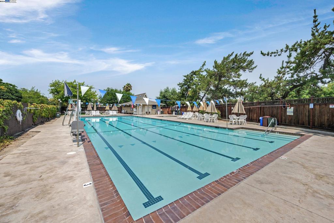
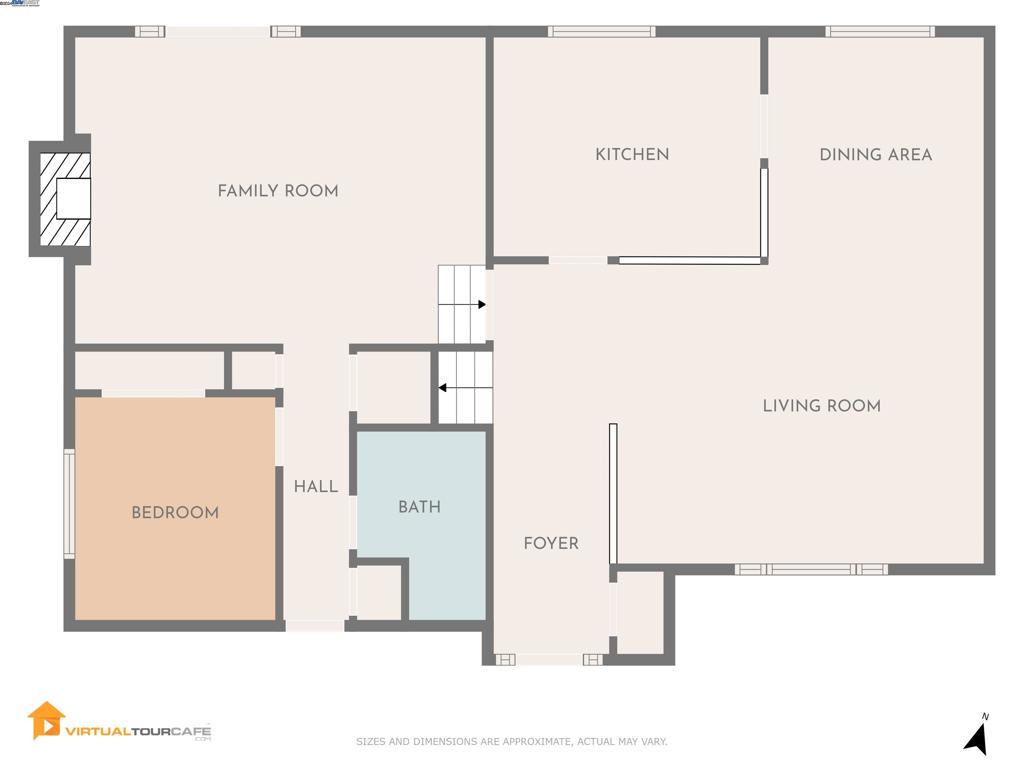
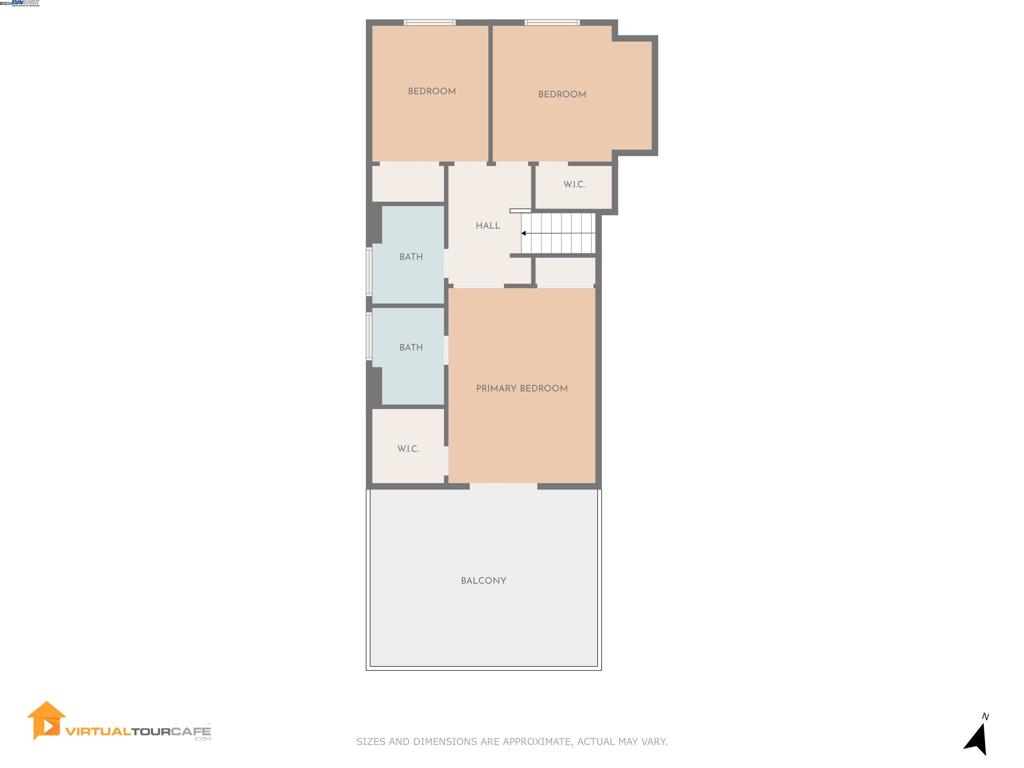
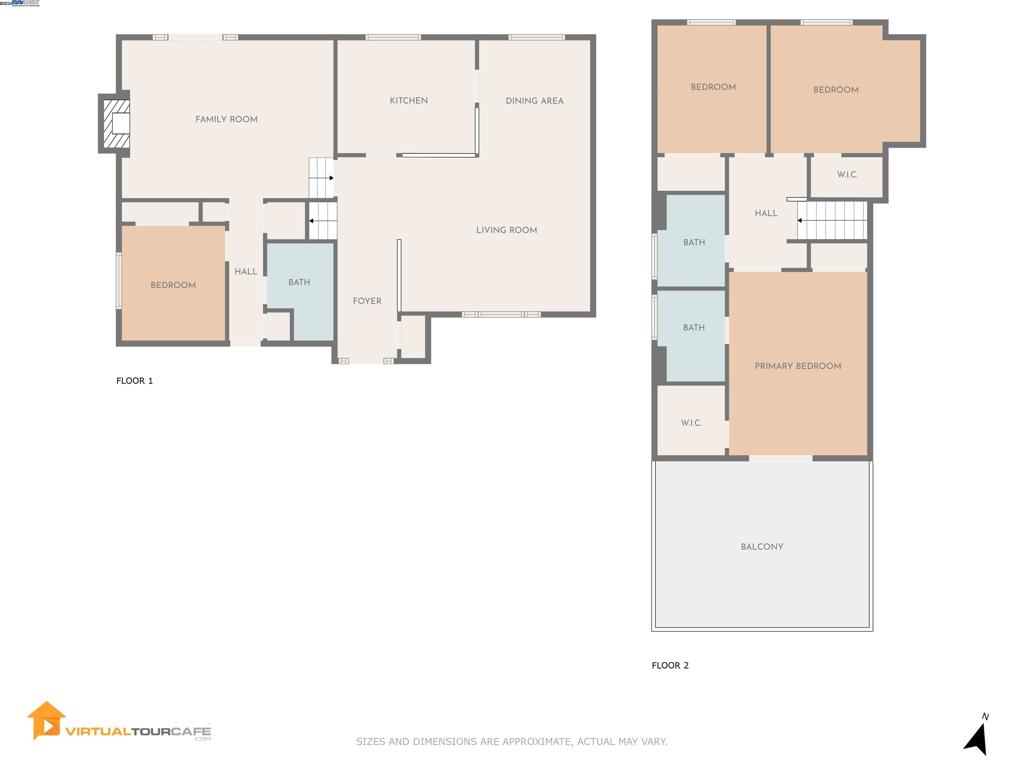
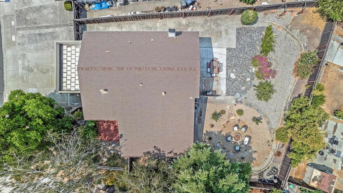
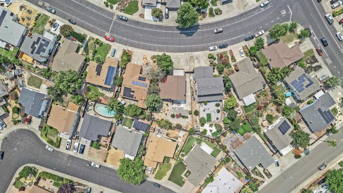
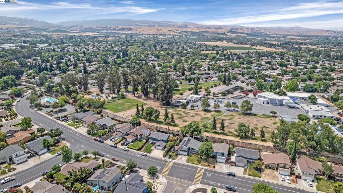
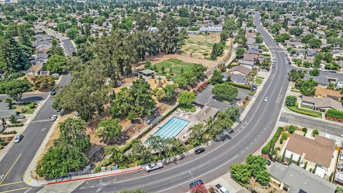

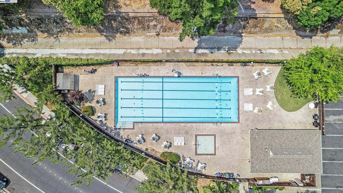
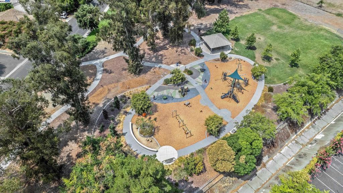
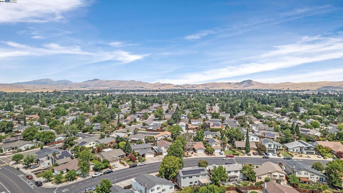
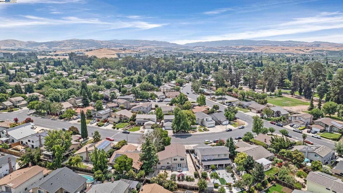
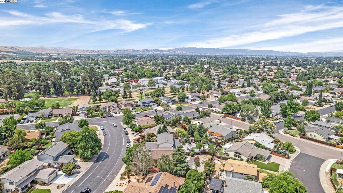
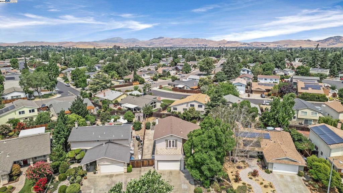
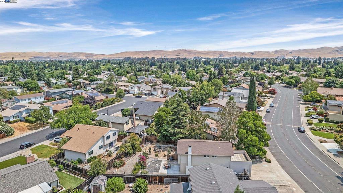
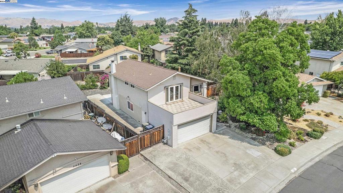
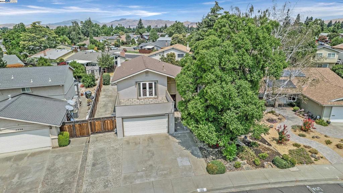
Property Description
Airy tri-level with side yard access welcomes you home to its' many spaces. Front deck. Cute entry to open family room, dining, and kitchen area. Separate living room and fireplace just a few steps down along with French doors to the large, drought resistant backyard. Spacious backyard features a firepit area, large patio, fountain, and another area behind the patio, along with several fruit trees. Primary bedroom has a walk-in closet, additional closet, bathroom, and French doors that lead to a large balcony. One of the two side yards has double gates for entry. The neighborhood has lots of large, established trees, wide streets, and parking. The HOA Rhonewood Park Cabana Club pool is just 9 houses away and across a street. A path to a park is just 5 houses down and across a street.
Interior Features
| Kitchen Information |
| Features |
Tile Counters |
| Bedroom Information |
| Bedrooms |
4 |
| Bathroom Information |
| Bathrooms |
3 |
| Flooring Information |
| Material |
Carpet, Tile, Vinyl, Wood |
| Interior Information |
| Cooling Type |
Central Air |
Listing Information
| Address |
5432 Arlene |
| City |
Livermore |
| State |
CA |
| Zip |
94550 |
| County |
Alameda |
| Listing Agent |
Kathy Clapp DRE #02048011 |
| Courtesy Of |
Legacy Real Estate & Assoc. |
| Close Price |
$1,225,000 |
| Status |
Closed |
| Type |
Residential |
| Subtype |
Single Family Residence |
| Structure Size |
1,947 |
| Lot Size |
8,127 |
| Year Built |
1970 |
Listing information courtesy of: Kathy Clapp, Legacy Real Estate & Assoc.. *Based on information from the Association of REALTORS/Multiple Listing as of Sep 18th, 2024 at 12:14 PM and/or other sources. Display of MLS data is deemed reliable but is not guaranteed accurate by the MLS. All data, including all measurements and calculations of area, is obtained from various sources and has not been, and will not be, verified by broker or MLS. All information should be independently reviewed and verified for accuracy. Properties may or may not be listed by the office/agent presenting the information.

























































