211 S Spalding Drive, #107N, Beverly Hills, CA 90212
-
Sold Price :
$8,700/month
-
Beds :
3
-
Baths :
3
-
Property Size :
2,471 sqft
-
Year Built :
1975
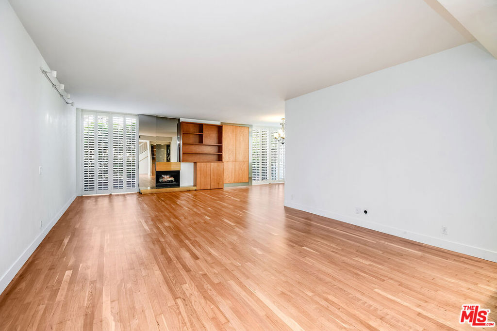
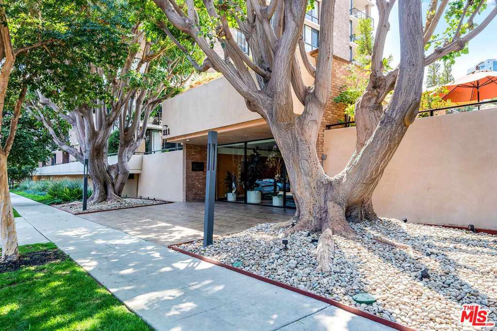
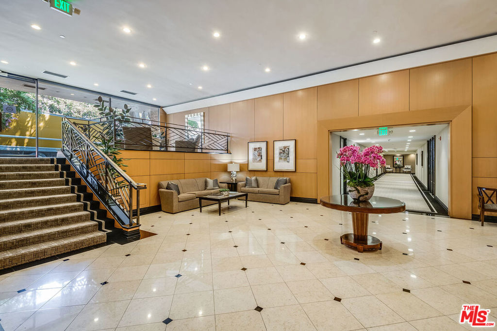
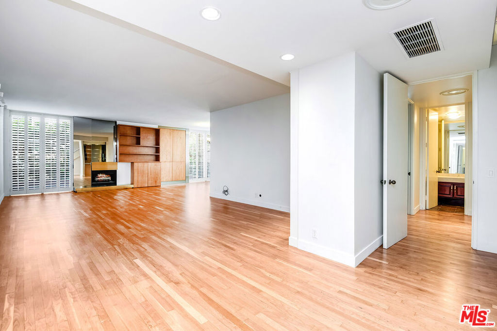
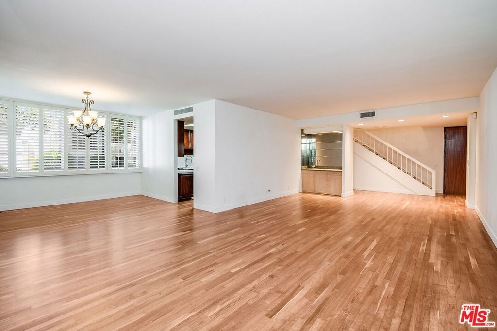
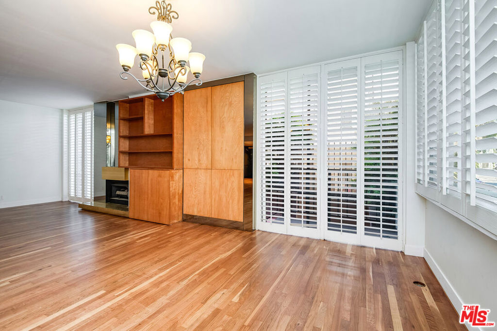
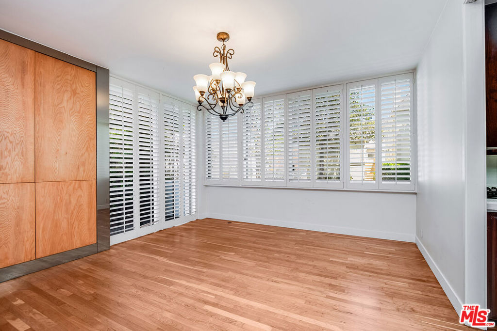
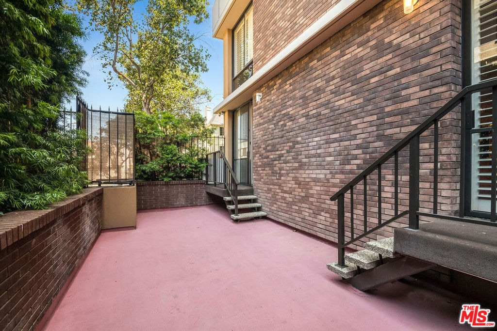
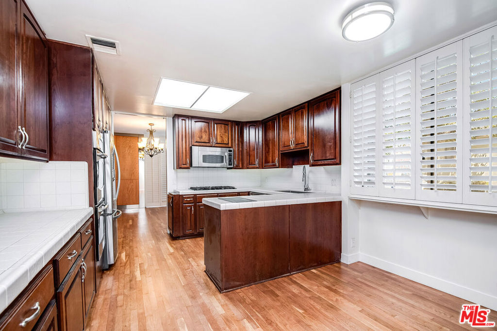
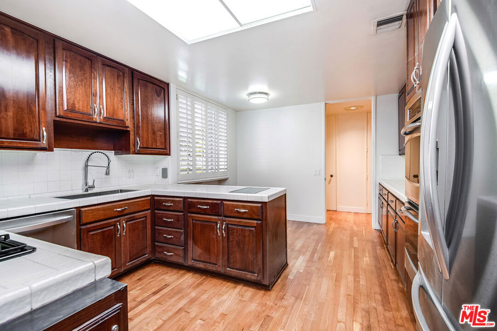
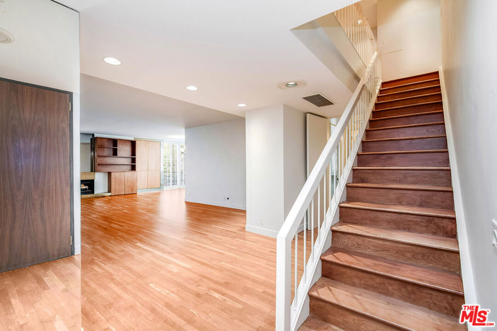
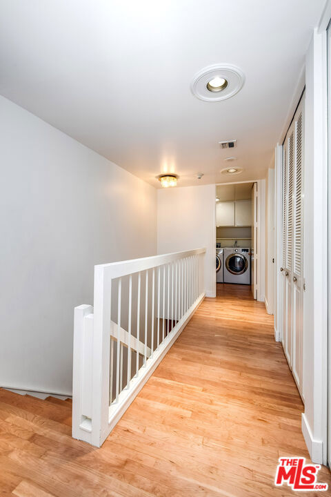
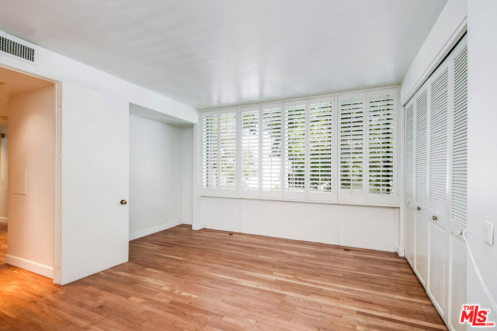
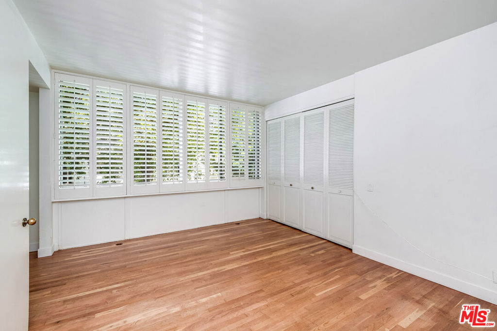
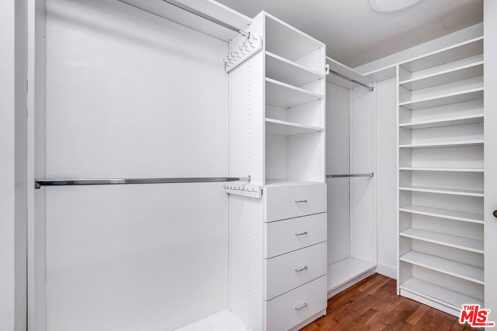
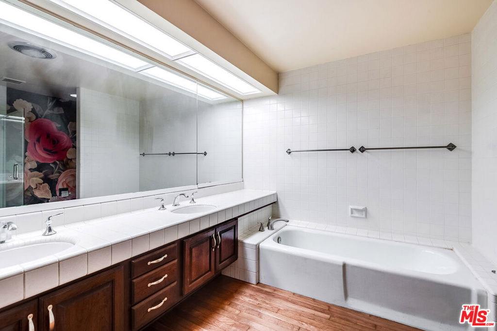
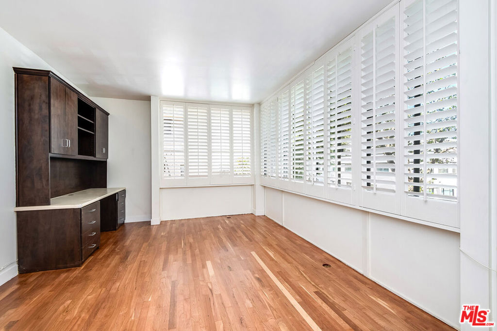
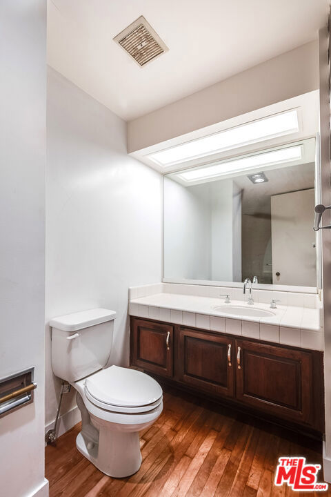
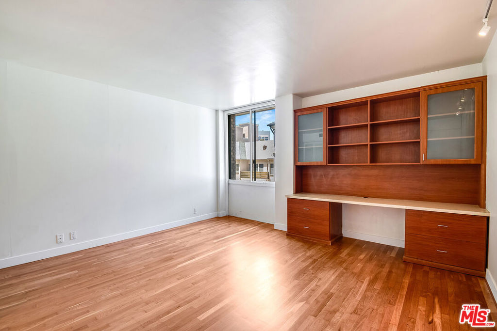
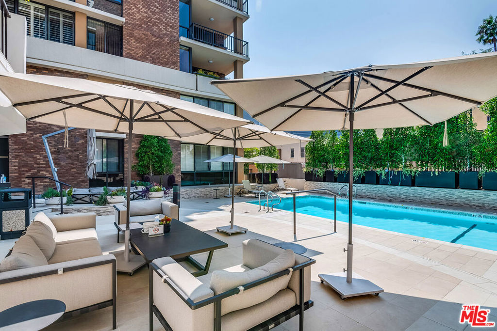
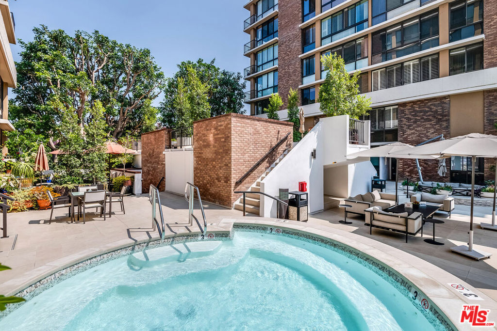
Property Description
Luxurious living in one of Beverly Hills most exclusive full-service doorman buildings. Residents enjoy full 24/7 security, valet parking, newly redesigned pool and spa area, professional level gym, and top of the line service at their disposal. The beautifully designed, three-bedroom, three-bath townhome offers nearly 2,500 sq ft of elegant living. This corner unit boasts tremendous natural light and features open dining area leading to the gourmet kitchen featuring stainless steel appliances and plenty of cabinetry. Enjoy private garden patio surrounded by lush, mature trees offering a refreshing outdoor retreat. Upstairs find three well-sized bedrooms, including the chic primary bedroom displaying designer walk-in closets and a relaxing ensuite bath showcasing a soaking tub and a glass-enclosed shower. For added convenience, theres also an upper-level laundry room with extra storage. Experience dream living in one of the city's most rare and sought after locations.
Interior Features
| Bedroom Information |
| Bedrooms |
3 |
| Bathroom Information |
| Bathrooms |
3 |
| Flooring Information |
| Material |
Tile, Wood |
| Interior Information |
| Features |
Walk-In Closet(s) |
| Cooling Type |
Central Air |
Listing Information
| Address |
211 S Spalding Drive, #107N |
| City |
Beverly Hills |
| State |
CA |
| Zip |
90212 |
| County |
Los Angeles |
| Listing Agent |
Spencer Payson DRE #01864609 |
| Courtesy Of |
The Beverly Hills Estates |
| Close Price |
$8,700/month |
| Status |
Closed |
| Type |
Residential Lease |
| Subtype |
Condominium |
| Structure Size |
2,471 |
| Lot Size |
54,853 |
| Year Built |
1975 |
Listing information courtesy of: Spencer Payson, The Beverly Hills Estates. *Based on information from the Association of REALTORS/Multiple Listing as of Sep 17th, 2024 at 12:35 AM and/or other sources. Display of MLS data is deemed reliable but is not guaranteed accurate by the MLS. All data, including all measurements and calculations of area, is obtained from various sources and has not been, and will not be, verified by broker or MLS. All information should be independently reviewed and verified for accuracy. Properties may or may not be listed by the office/agent presenting the information.





















