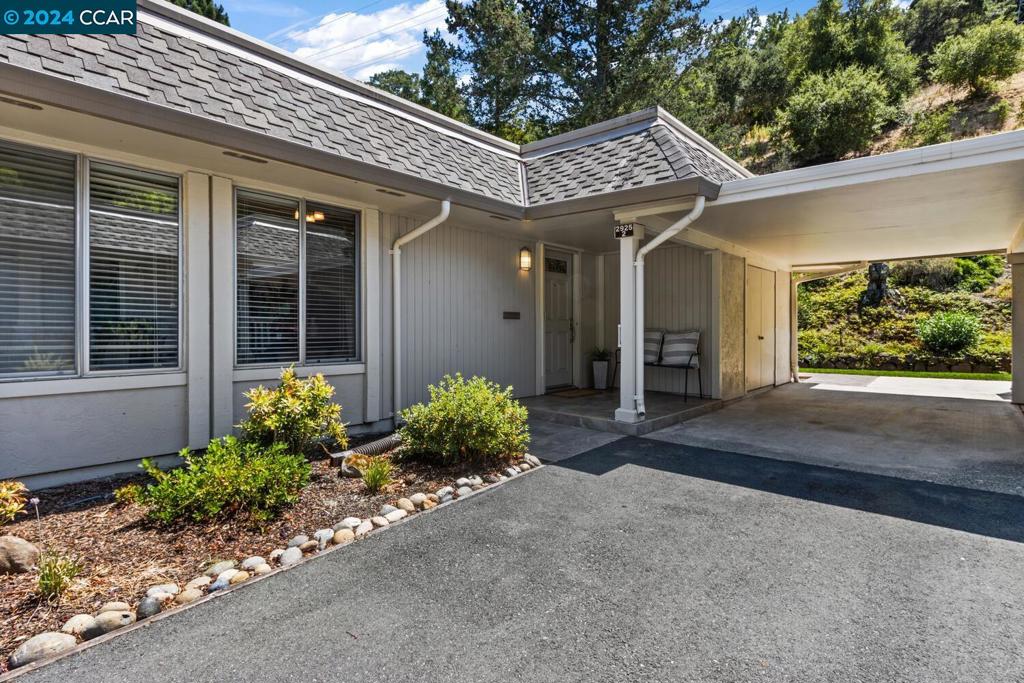2925 Ptarmigan Dr , #2, Walnut Creek, CA 94595
-
Sold Price :
$895,000
-
Beds :
2
-
Baths :
2
-
Property Size :
1,212 sqft
-
Year Built :
1971

Property Description
Lovely Santa Clara condo in Rossmoor with no one above or below and only one step to the front door making it accessible for everyone. Desirable floor plan with two Bedrooms, two Bathrooms and a Den that makes the perfect home office. The open layout makes the home feel spacious while multiple dramatic skylights make it light and bright. There is an abundance of updating including hardsurface flooring, built-in cabinetry, smooth ceilings, crown molding, updated doors, and more. The Kitchen has been reconfigured with an island and added cabinetry along the Dining Room. Both bathrooms have been updated, and dual pane inserts and an updated HVAC system means lower utility bills. The private tiled patio has a serene setting and is perfectly situated for outdoor entertaining right off the Dining Room/Kitchen space. Parking is a breeze with a covered carport just outside the front door and room to park a second car in tandem. And the home is located in a wonderful small Mutual (HOA) with tons of guest parking, beautiful landscaping, and a pleasant patio area for neighborhood gatherings.
Interior Features
| Kitchen Information |
| Features |
Kitchen Island, Updated Kitchen |
| Bedroom Information |
| Bedrooms |
2 |
| Bathroom Information |
| Features |
Tile Counters, Upgraded |
| Bathrooms |
2 |
| Flooring Information |
| Material |
Carpet, Tile |
| Interior Information |
| Cooling Type |
Central Air |
Listing Information
| Address |
2925 Ptarmigan Dr , #2 |
| City |
Walnut Creek |
| State |
CA |
| Zip |
94595 |
| County |
Contra Costa |
| Listing Agent |
Elizabeth Haslam DRE #01494942 |
| Co-Listing Agent |
Ann Cantrell DRE #01058289 |
| Courtesy Of |
RE/MAX Accord |
| Close Price |
$895,000 |
| Status |
Closed |
| Type |
Residential |
| Subtype |
Condominium |
| Structure Size |
1,212 |
| Year Built |
1971 |
Listing information courtesy of: Elizabeth Haslam, Ann Cantrell, RE/MAX Accord. *Based on information from the Association of REALTORS/Multiple Listing as of Aug 29th, 2024 at 1:45 PM and/or other sources. Display of MLS data is deemed reliable but is not guaranteed accurate by the MLS. All data, including all measurements and calculations of area, is obtained from various sources and has not been, and will not be, verified by broker or MLS. All information should be independently reviewed and verified for accuracy. Properties may or may not be listed by the office/agent presenting the information.

