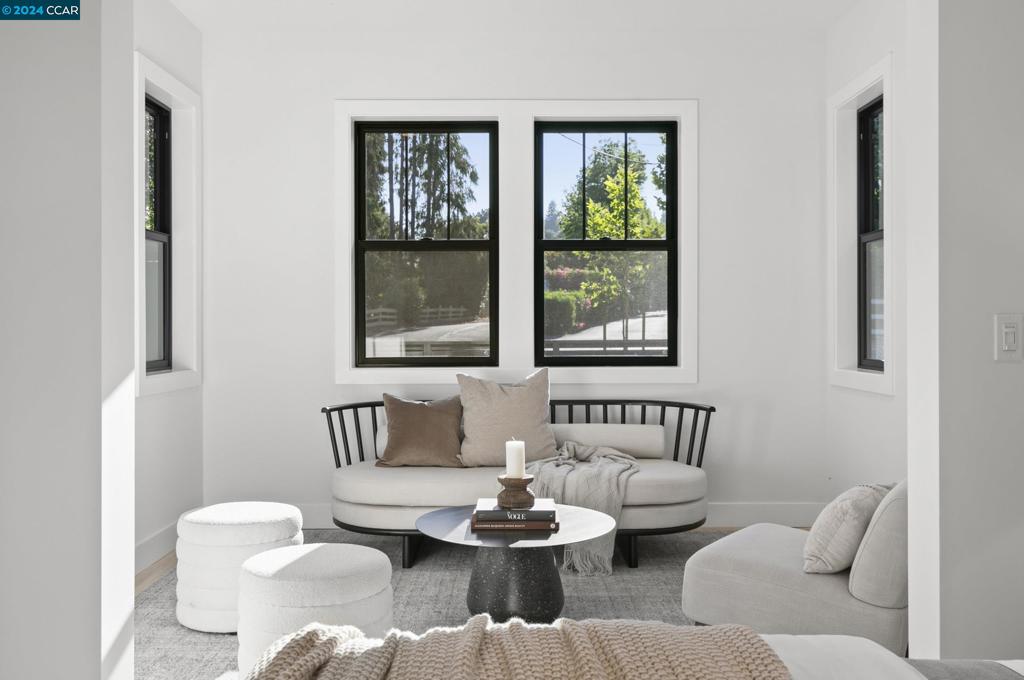1036 Upper Happy Valley Rd, Lafayette, CA 94549
-
Listed Price :
$3,825,000
-
Beds :
5
-
Baths :
5
-
Property Size :
3,725 sqft
-
Year Built :
2024

Property Description
Stunning new construction built by Thomas James Homes nestled in Lafayette’s Upper Happy Valley neighborhood. This Craftsman-style home greets you with 5-bedrooms and 5-bathrooms. Enter through the front porch, where you’ll find the spacious dining area plus a great room with fireplace and doors to the covered patio for al fresco dining. The gourmet kitchen includes an island with bar seating, and walk-in pantry. The main floor comes complete with an office and secondary bedroom with en suite bathroom. Ascend the stairs to a loft, laundry room with sink and storage, and additional 2-secondary bedrooms with en suite bathrooms. The grand suite includes a retreat area, walk-in closet, and luxurious grand bathroom with dual sink vanity, free-standing soaking tub, and walk-in shower. Conveniently located just minutes from Lafayette’s lively downtown filled with boutique shops and restaurants, the Lafayette Reservoir, Oakwood Athletic Club, top-rated schools and commute routes. Don’t miss this rare opportunity for new construction in Upper Happy Valley!
Interior Features
| Kitchen Information |
| Features |
Butler's Pantry, Kitchen Island |
| Bedroom Information |
| Bedrooms |
5 |
| Bathroom Information |
| Features |
Upgraded |
| Bathrooms |
5 |
| Flooring Information |
| Material |
Tile, Wood |
| Interior Information |
| Cooling Type |
Central Air |
Listing Information
| Address |
1036 Upper Happy Valley Rd |
| City |
Lafayette |
| State |
CA |
| Zip |
94549 |
| County |
Contra Costa |
| Listing Agent |
Kaaren Brickman DRE #01932119 |
| Co-Listing Agent |
Lauren Woolsey DRE #01940797 |
| Courtesy Of |
Dudum Real Estate Group |
| List Price |
$3,825,000 |
| Status |
Active |
| Type |
Residential |
| Subtype |
Single Family Residence |
| Structure Size |
3,725 |
| Lot Size |
21,780 |
| Year Built |
2024 |
Listing information courtesy of: Kaaren Brickman, Lauren Woolsey, Dudum Real Estate Group. *Based on information from the Association of REALTORS/Multiple Listing as of Sep 12th, 2024 at 12:20 PM and/or other sources. Display of MLS data is deemed reliable but is not guaranteed accurate by the MLS. All data, including all measurements and calculations of area, is obtained from various sources and has not been, and will not be, verified by broker or MLS. All information should be independently reviewed and verified for accuracy. Properties may or may not be listed by the office/agent presenting the information.

