108 Oak Rd, Orinda, CA 94563
-
Listed Price :
$2,995,000
-
Beds :
4
-
Baths :
3
-
Property Size :
3,377 sqft
-
Year Built :
2000
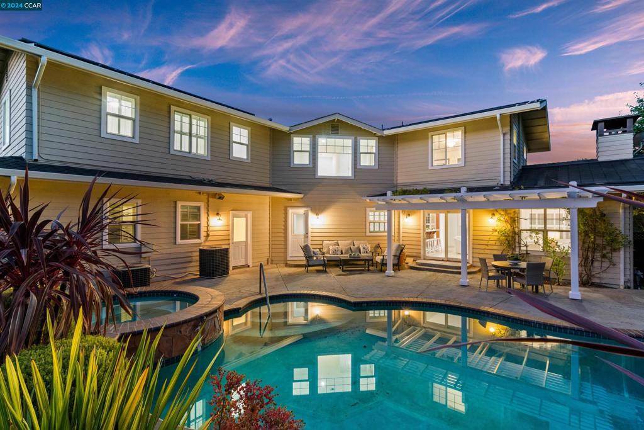
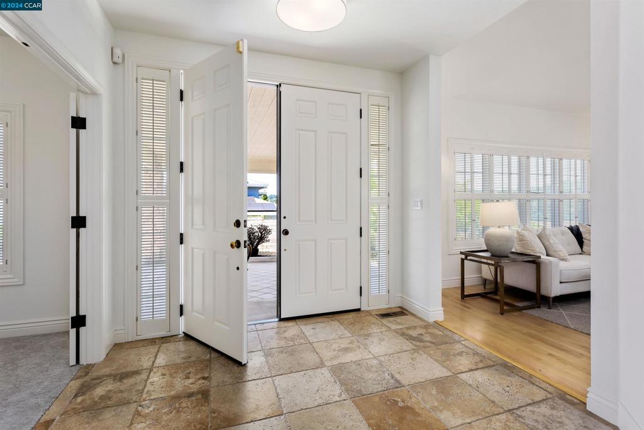

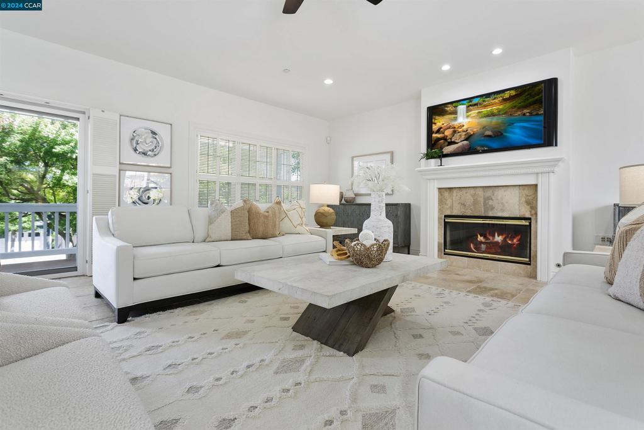
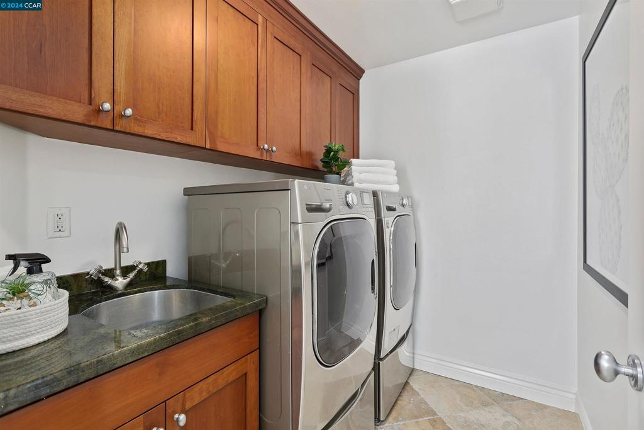
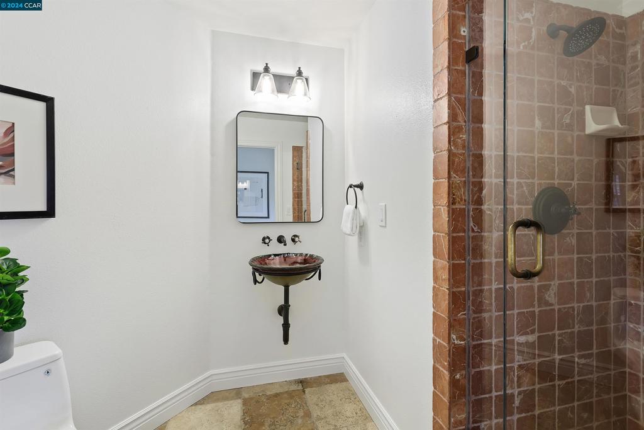
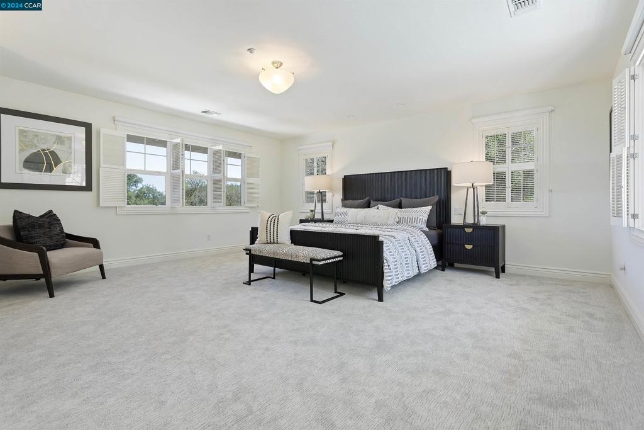
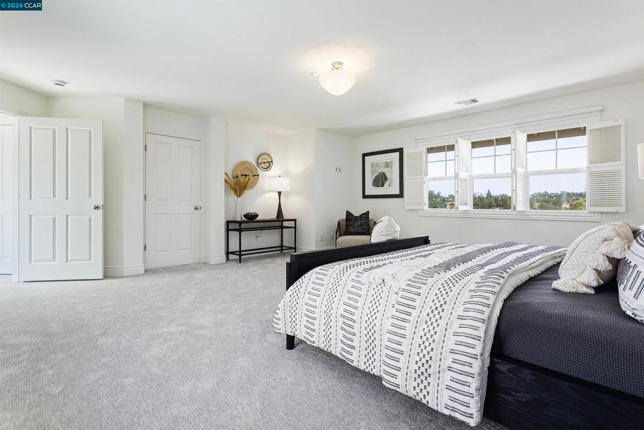
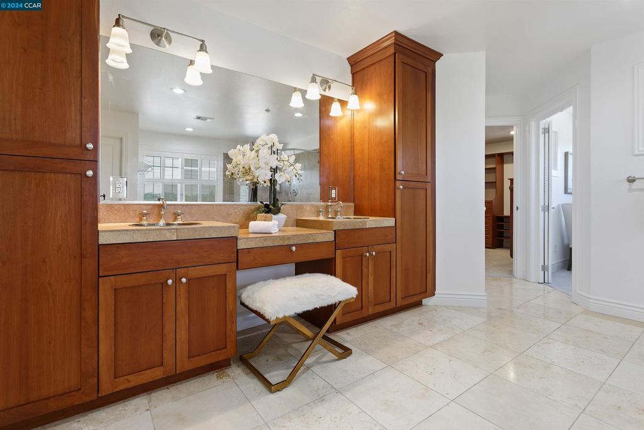
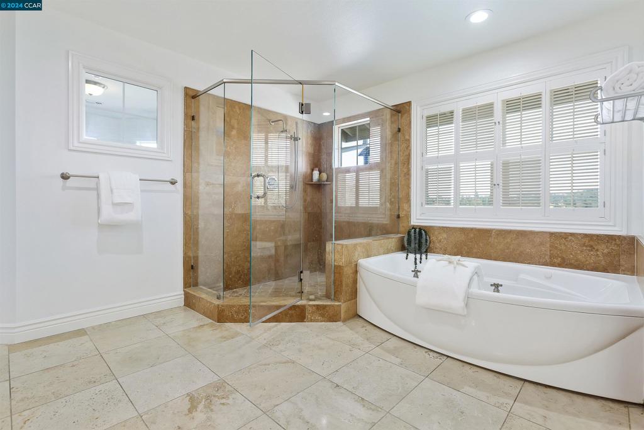

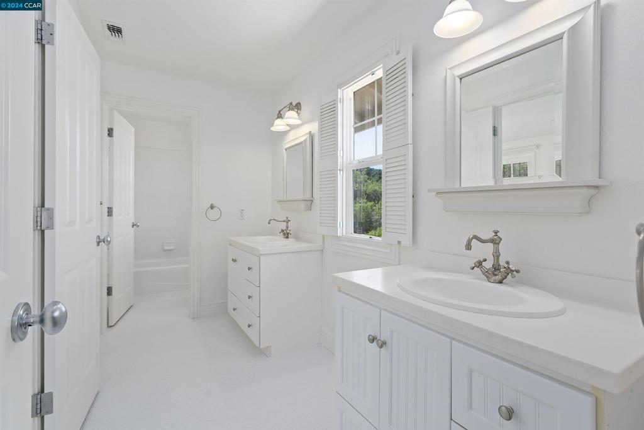
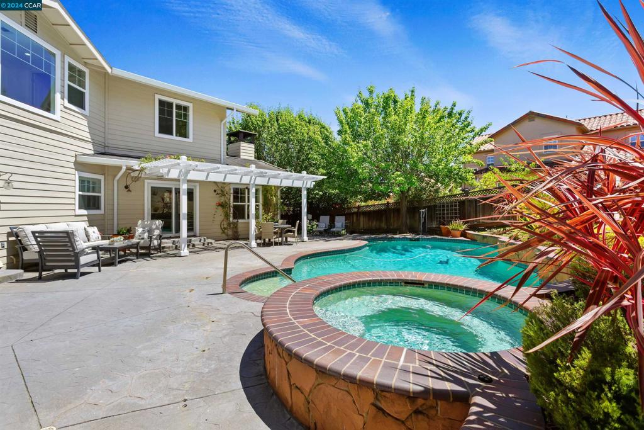

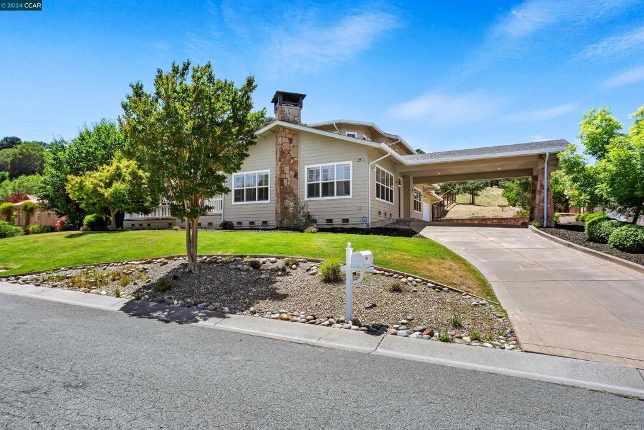
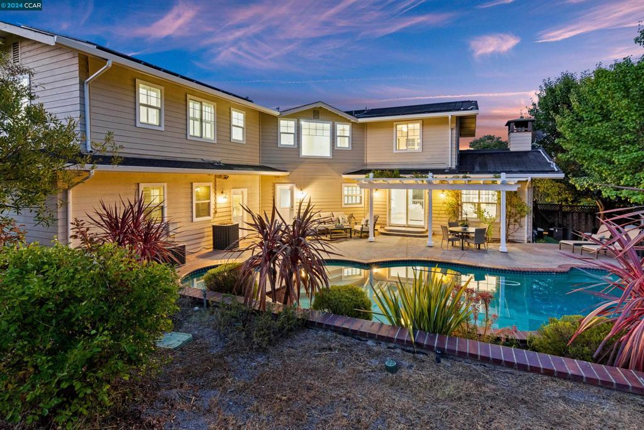
Property Description
Orinda Gem! Built in 2000 and nestled in one of Orinda’s more recently built, close to town neighborhoods. This bright spacious home has everything you are looking for. With 4 bedrooms plus office, 3 baths, 3377 square feet with sparkling pool/spa and a three car garage, all on an expansive .54 acre parcel with Mt. Diablo views. Open concept living and dining room, features 10-foot vaulted ceilings and abundant windows, creating an airy and inviting ambiance. Chef’s kitchen with quartz countertops and top of the line Viking & Sub-Zero appliances blends seamlessly with the large family room. A luxurious primary suite with attached office, spa sized bath and a large walk-in closet with built-ins. The private, sunny fenced backyard patio with pool and spa, right off the family room, is ideal for entertaining. Just minutes away from 12 years of Orinda’s top-rated schools, Hwy 24, BART and shopping makes this the prefect blend of convenience, luxury and privacy
Interior Features
| Kitchen Information |
| Features |
Butler's Pantry, Kitchen Island, Stone Counters, Updated Kitchen |
| Bedroom Information |
| Bedrooms |
4 |
| Bathroom Information |
| Features |
Bathtub, Hollywood Bath, Stone Counters, Tile Counters |
| Bathrooms |
3 |
| Flooring Information |
| Material |
Tile |
| Interior Information |
| Cooling Type |
Central Air |
Listing Information
| Address |
108 Oak Rd |
| City |
Orinda |
| State |
CA |
| Zip |
94563 |
| County |
Contra Costa |
| Listing Agent |
Ann Sharf DRE #01156966 |
| Courtesy Of |
Village Associates Real Estate |
| List Price |
$2,995,000 |
| Status |
Active |
| Type |
Residential |
| Subtype |
Single Family Residence |
| Structure Size |
3,377 |
| Lot Size |
23,522 |
| Year Built |
2000 |
Listing information courtesy of: Ann Sharf, Village Associates Real Estate. *Based on information from the Association of REALTORS/Multiple Listing as of Sep 17th, 2024 at 6:07 PM and/or other sources. Display of MLS data is deemed reliable but is not guaranteed accurate by the MLS. All data, including all measurements and calculations of area, is obtained from various sources and has not been, and will not be, verified by broker or MLS. All information should be independently reviewed and verified for accuracy. Properties may or may not be listed by the office/agent presenting the information.
















