12606 Rye Street, Studio City, CA 91604
-
Listed Price :
$1,999,000
-
Beds :
3
-
Baths :
2
-
Property Size :
2,106 sqft
-
Year Built :
1951
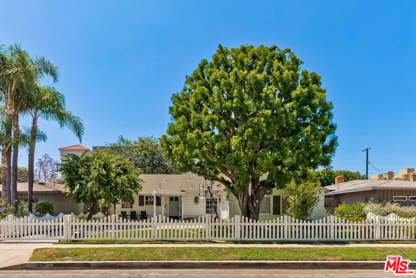
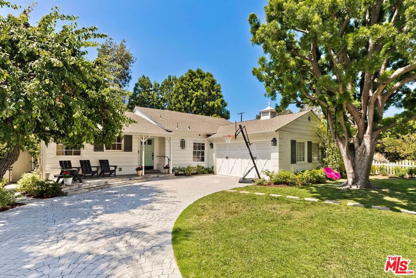
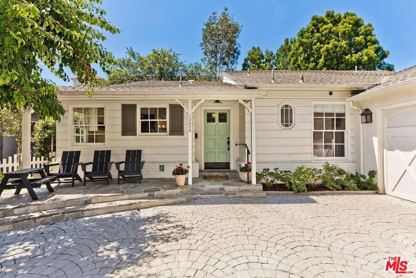
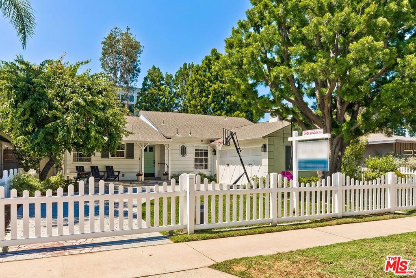
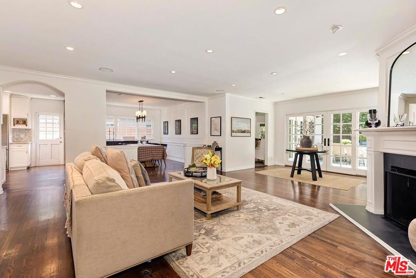
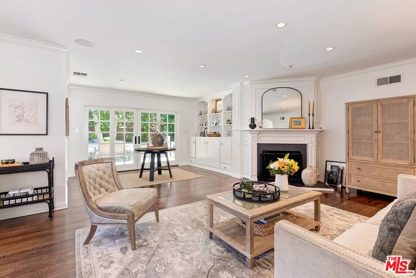
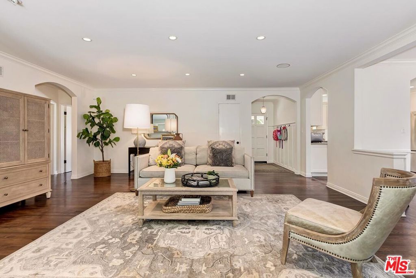
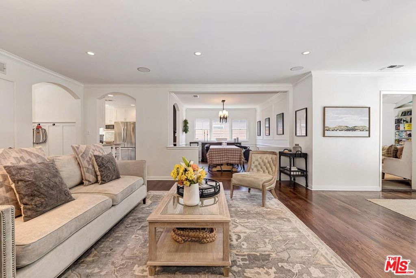
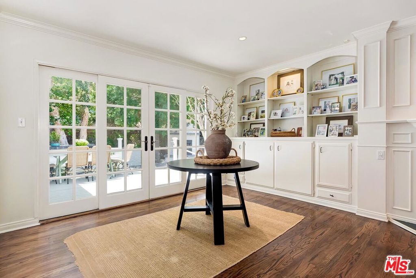
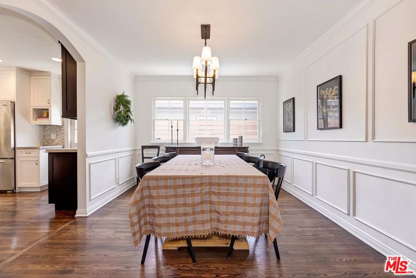
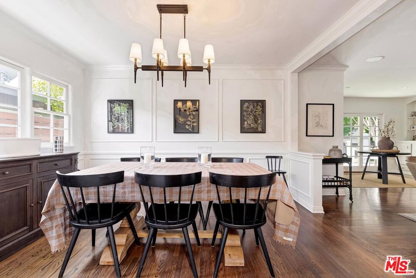

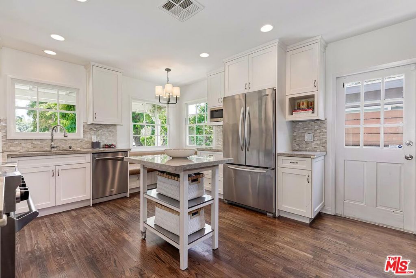

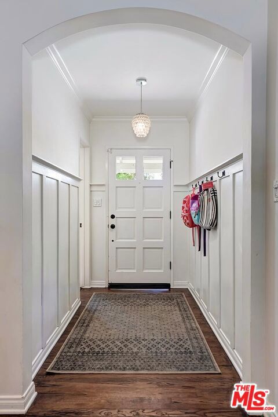
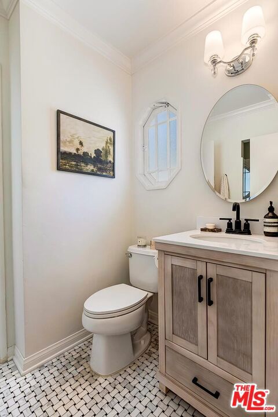
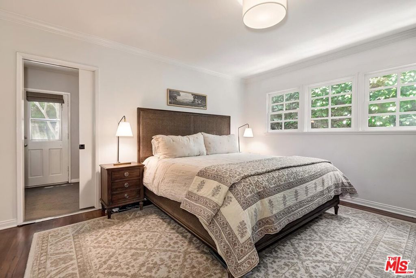
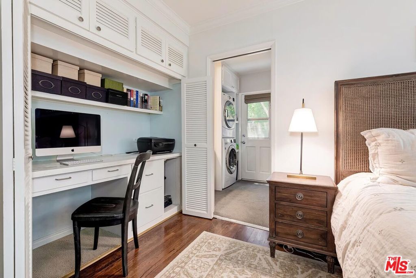
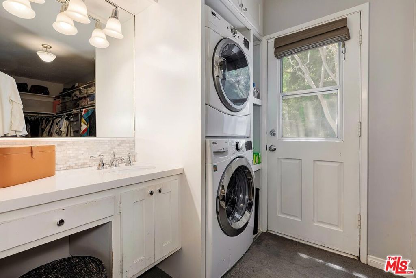
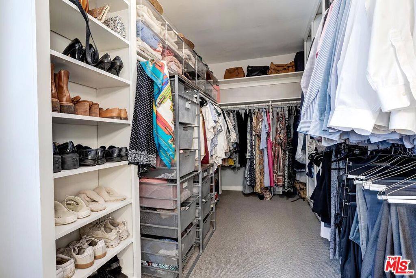
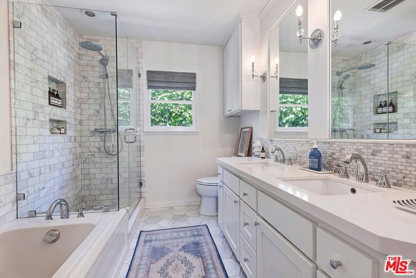
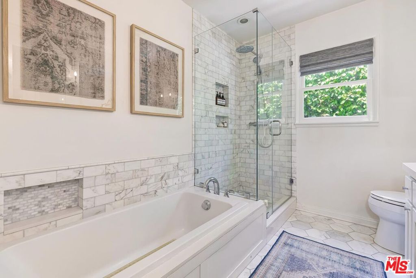
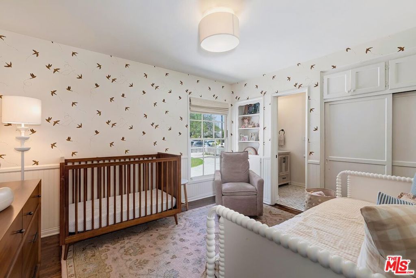
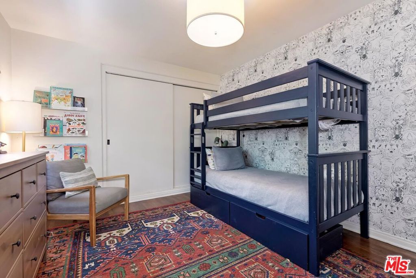
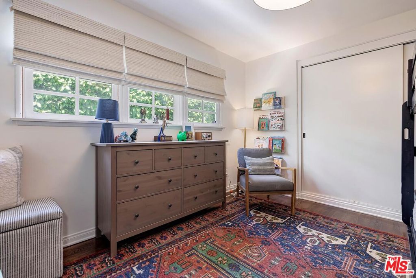
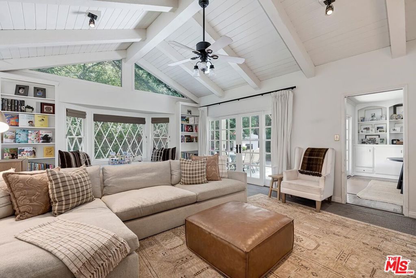
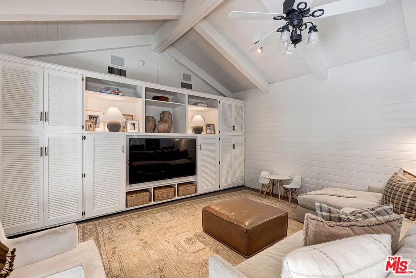
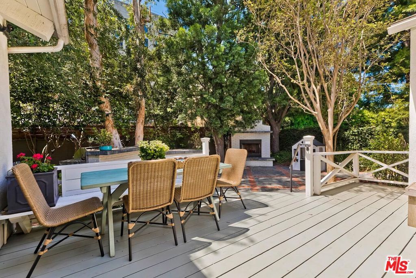
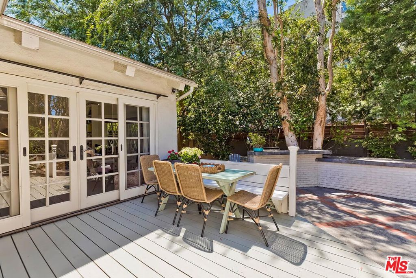
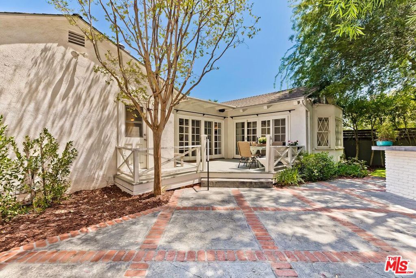
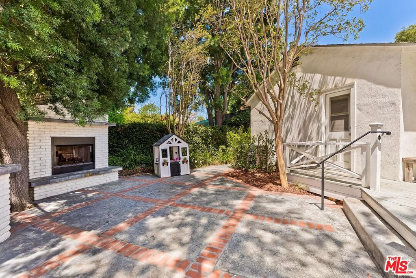
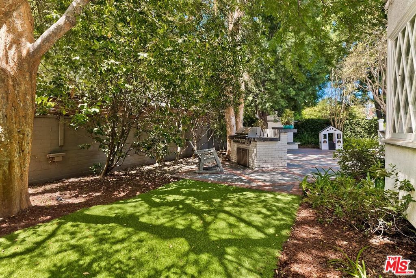
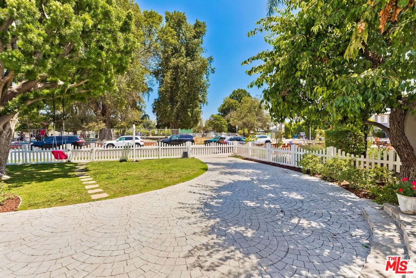

Property Description
The Jewel of Beeman Park. Absolutely charming, updated and beautifully appointed Cape-Cod, located in the highly desired Beeman Park Neighborhood. Wonderful open floor plan and flow with high arched doorways. Bright Gourmet kitchen with built-in nook, leading to a large formal dining room. The inviting Living room features a wood-burning fireplace, charming built-ins and French doors. Large sun-filled Family room with high vaulted ceilings, large bay window and French doors also open to elevated back patio and yard, complete with Fireplace and build-in BBQ. Perfect for entertaining. Primary Suite with large walk-in closet, vanity, and home office nook. Designer done full bathroom with double sinks. 3 well appointed bedrooms and tons of built-in storage. Lovely front porch and large gated yard to play, or simply stroll across the street to the iconic Beeman Park. Minutes from so many popular places including Sportsman Lodge, Erewhon, Equinox and more. A well loved and very special place to call home. Won't Last!
Interior Features
| Laundry Information |
| Location(s) |
Inside, Stacked |
| Bedroom Information |
| Bedrooms |
3 |
| Bathroom Information |
| Bathrooms |
2 |
| Flooring Information |
| Material |
Carpet, Wood |
| Interior Information |
| Features |
Ceiling Fan(s), Crown Molding, Cathedral Ceiling(s), Paneling/Wainscoting, Walk-In Closet(s) |
Listing Information
| Address |
12606 Rye Street |
| City |
Studio City |
| State |
CA |
| Zip |
91604 |
| County |
Los Angeles |
| Listing Agent |
Wendy Cox DRE #01162177 |
| Courtesy Of |
Rodeo Realty |
| List Price |
$1,999,000 |
| Status |
Hidden |
| Type |
Residential |
| Subtype |
Single Family Residence |
| Structure Size |
2,106 |
| Lot Size |
7,203 |
| Year Built |
1951 |
Listing information courtesy of: Wendy Cox, Rodeo Realty. *Based on information from the Association of REALTORS/Multiple Listing as of Aug 1st, 2024 at 7:10 PM and/or other sources. Display of MLS data is deemed reliable but is not guaranteed accurate by the MLS. All data, including all measurements and calculations of area, is obtained from various sources and has not been, and will not be, verified by broker or MLS. All information should be independently reviewed and verified for accuracy. Properties may or may not be listed by the office/agent presenting the information.


































