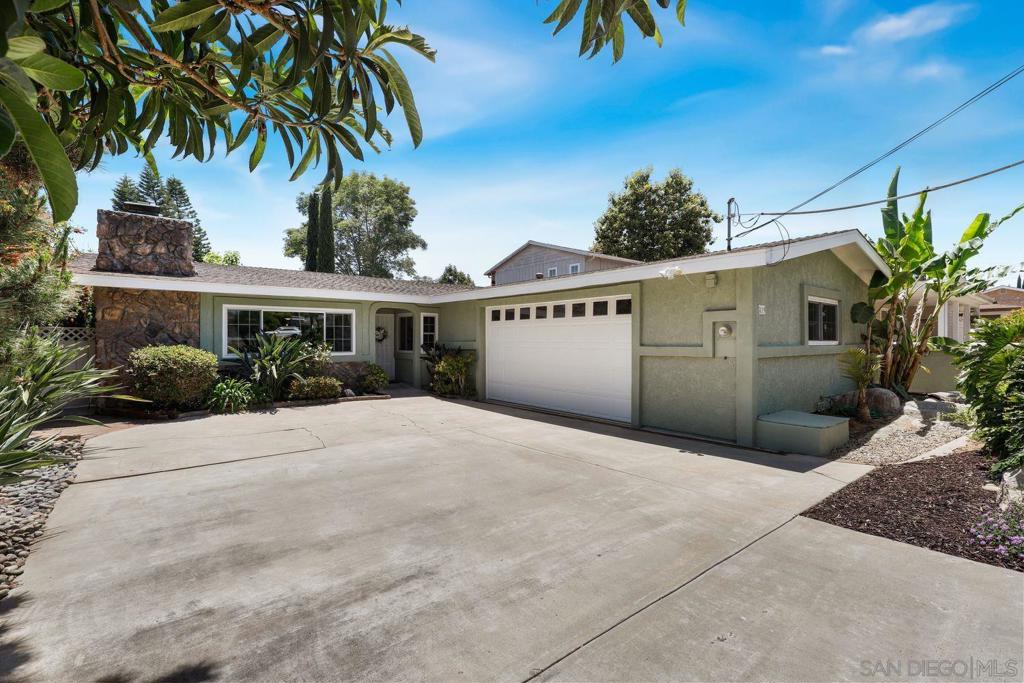819 Montview Dr, Escondido, CA 92025
-
Sold Price :
$899,000
-
Beds :
3
-
Baths :
2
-
Property Size :
2,025 sqft
-
Year Built :
1966

Property Description
This beautifully maintained home boasts an open floor plan filled with natural light, featuring wood beam ceiling details and a remote-controlled, vented skylight. The cozy fireplace adds warmth to the spacious family room. The beautifully appointed kitchen includes granite countertops, stainless steel appliances, a new fridge, warm cherry-hued cabinetry, and a breakfast counter. Spacious Bonus Room with a separate room that can be used as an office. The home also showcases completely remodeled bathrooms and wood look and tile flooring throughout. The large primary suite offers a walk-in closet and an updated en-suite bath with dual sinks and a walk-in shower. The backyard is a private paradise with lush, mature landscaping, numerous fruit trees, including avocado, lemon, orange, passion fruit, guava, banana, and tangerine, and a serene, covered seating area. There's a large storage shed for your convenience. Additional upgrades include a whole house fan, new sump pumps, and fresh exterior paint (Fall 2023). Located close to the best Escondido has to offer, including shopping, dining, schools, parks, and easy access to Interstate 15, this home provides the perfect blend of comfort and convenience.
Interior Features
| Laundry Information |
| Location(s) |
Washer Hookup, Electric Dryer Hookup, Gas Dryer Hookup, In Garage |
| Bedroom Information |
| Features |
Bedroom on Main Level |
| Bedrooms |
3 |
| Bathroom Information |
| Bathrooms |
2 |
| Flooring Information |
| Material |
Laminate |
| Interior Information |
| Features |
Ceiling Fan(s), Granite Counters, Open Floorplan, Stone Counters, Bedroom on Main Level, Main Level Primary, Walk-In Closet(s) |
| Cooling Type |
Central Air, Whole House Fan, Attic Fan |
Listing Information
| Address |
819 Montview Dr |
| City |
Escondido |
| State |
CA |
| Zip |
92025 |
| County |
San Diego |
| Listing Agent |
Pamela Campbell DRE #02012983 |
| Courtesy Of |
Redfin Corporation |
| Close Price |
$899,000 |
| Status |
Closed |
| Type |
Residential |
| Subtype |
Single Family Residence |
| Structure Size |
2,025 |
| Lot Size |
8,935 |
| Year Built |
1966 |
Listing information courtesy of: Pamela Campbell, Redfin Corporation. *Based on information from the Association of REALTORS/Multiple Listing as of Aug 6th, 2024 at 3:28 PM and/or other sources. Display of MLS data is deemed reliable but is not guaranteed accurate by the MLS. All data, including all measurements and calculations of area, is obtained from various sources and has not been, and will not be, verified by broker or MLS. All information should be independently reviewed and verified for accuracy. Properties may or may not be listed by the office/agent presenting the information.

