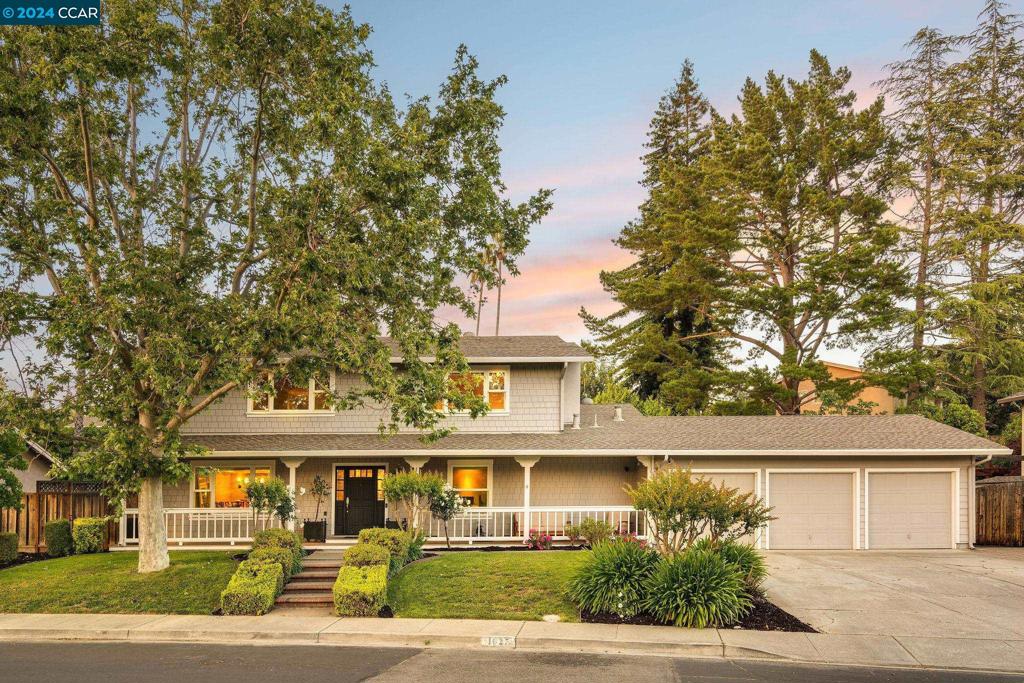1025 Alicante Dr, Danville, CA 94526
-
Sold Price :
$2,045,000
-
Beds :
4
-
Baths :
3
-
Property Size :
2,796 sqft
-
Year Built :
1976

Property Description
Nestled in the coveted Shadow Hills neighborhood, this beautiful craftsman home combines timeless elegance w/modern amenities. Past the covered front porch, step inside to be greeted by cherry hardwood floors & an abundance of natural light. The spacious front-facing living room seamlessly flows into the formal dining room highlighted by a new chandelier & coffered ceiling. The oversized kitchen is appointed w/a breakfast bar island, SS appliances, granite counters & eating nook w/built-in seating/storage. The large family room offers a gas fireplace & dual Andersen French doors to the backyard boasting an expansive paver patio, garden beds, mature landscaping, wool shed & pergola w/fan & fountain. The main level features a bed/office w/2 closets, half bath & laundry rm. Ascending upstairs you'll find the massive primary bed w/a sitting area that could converted into a 5th bed. Completely remodeled, the stunning ensuite bath has a walk-in closet w/built-in soft close cabinetry, dual sinks, soaking tub, water closet & marble-finished stall shower. The upper floor hosts 2 secondary beds & hall bath. Highlights: indoor speakers, security system w/cameras & 3 car garage. HOA amenities: tennis/pickleball courts, pool & clubhouse. Near FWY access, Downtown Danville & top-rated schools.
Interior Features
| Kitchen Information |
| Features |
Kitchen Island, Stone Counters, Updated Kitchen |
| Bedroom Information |
| Bedrooms |
4 |
| Bathroom Information |
| Features |
Stone Counters, Tile Counters |
| Bathrooms |
3 |
| Flooring Information |
| Material |
Carpet, Tile, Wood |
| Interior Information |
| Cooling Type |
Central Air |
Listing Information
| Address |
1025 Alicante Dr |
| City |
Danville |
| State |
CA |
| Zip |
94526 |
| County |
Contra Costa |
| Listing Agent |
Ann Marie Nugent DRE #01230832 |
| Co-Listing Agent |
Jim Walberg DRE #01119801 |
| Courtesy Of |
Compass |
| Close Price |
$2,045,000 |
| Status |
Closed |
| Type |
Residential |
| Subtype |
Single Family Residence |
| Structure Size |
2,796 |
| Lot Size |
10,000 |
| Year Built |
1976 |
Listing information courtesy of: Ann Marie Nugent, Jim Walberg, Compass. *Based on information from the Association of REALTORS/Multiple Listing as of Aug 29th, 2024 at 1:38 PM and/or other sources. Display of MLS data is deemed reliable but is not guaranteed accurate by the MLS. All data, including all measurements and calculations of area, is obtained from various sources and has not been, and will not be, verified by broker or MLS. All information should be independently reviewed and verified for accuracy. Properties may or may not be listed by the office/agent presenting the information.

