44412 E 15Th Street, #Apt 5, Lancaster, CA 93535
-
Listed Price :
$215,000
-
Beds :
2
-
Baths :
1
-
Property Size :
N/A sqft
-
Year Built :
1981
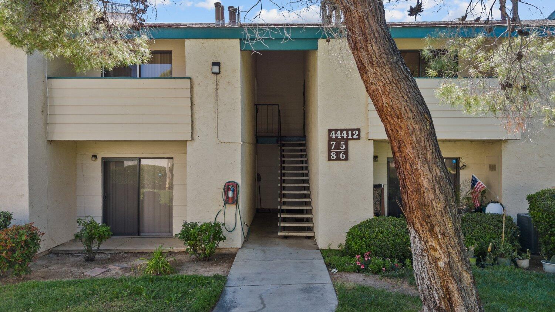
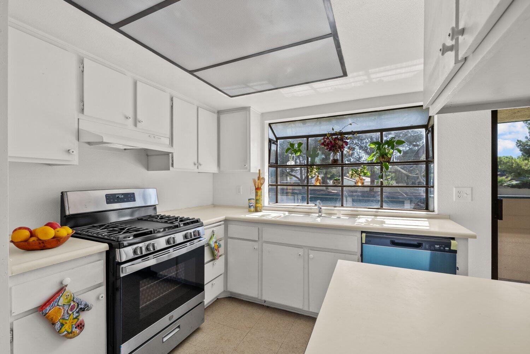
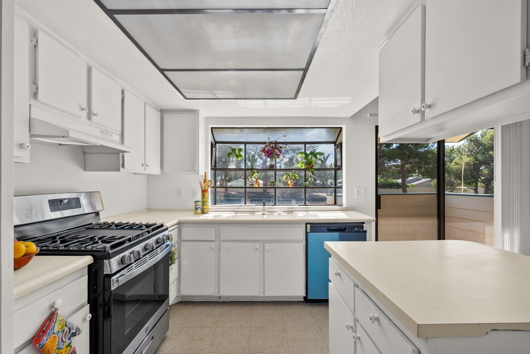
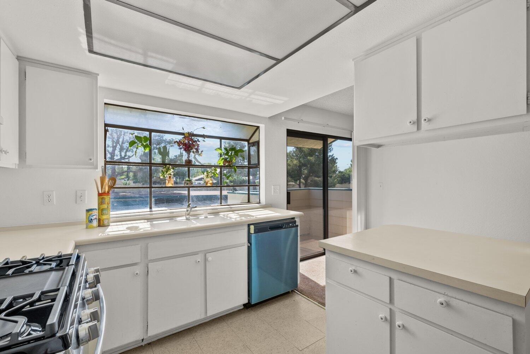
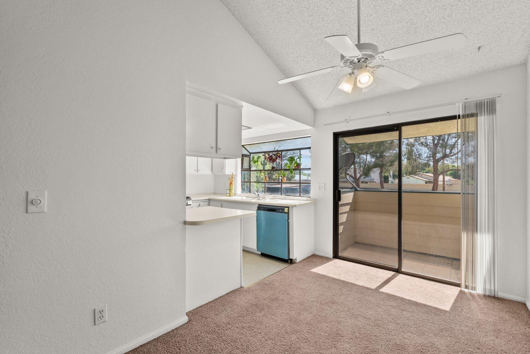
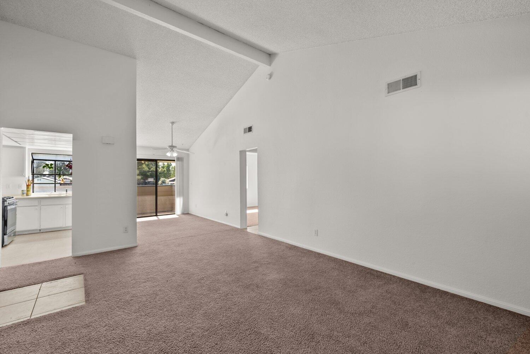
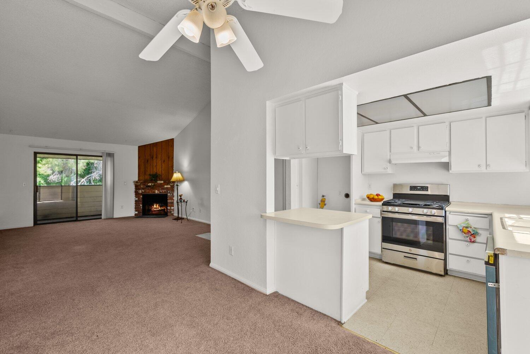
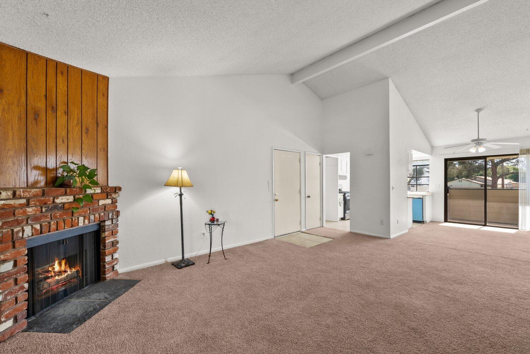
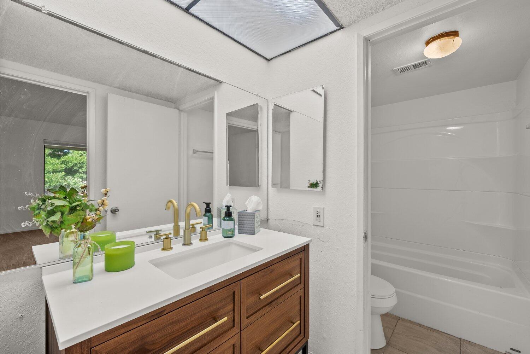
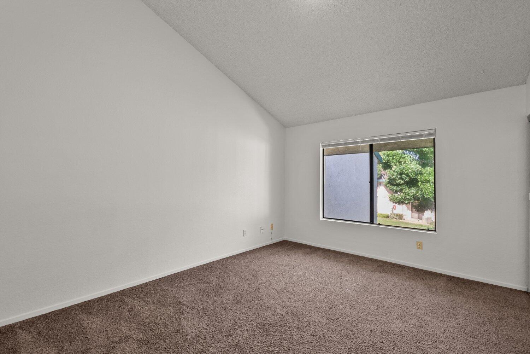
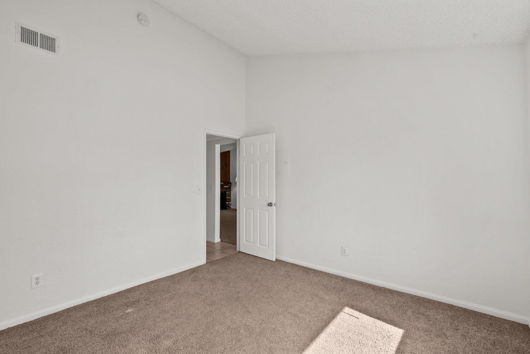
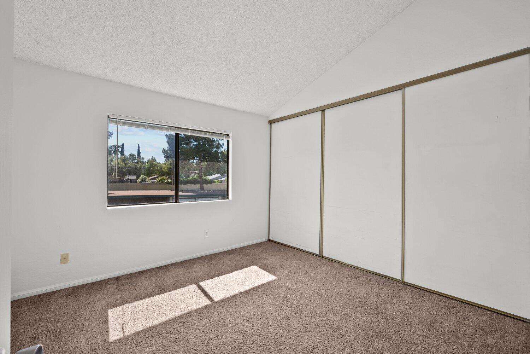
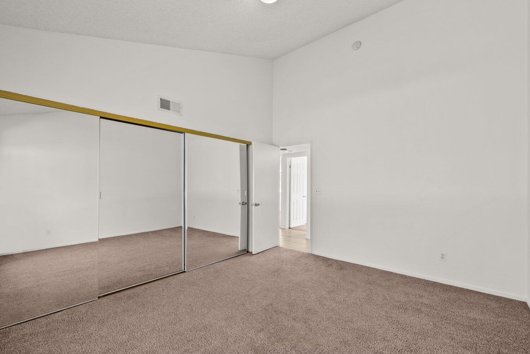
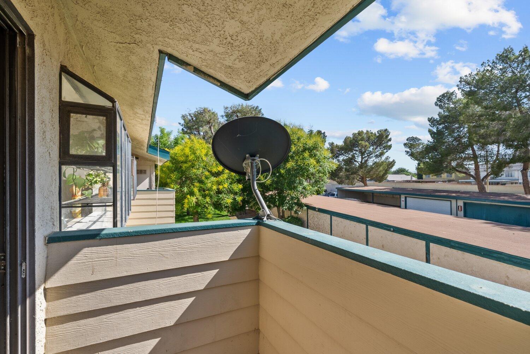
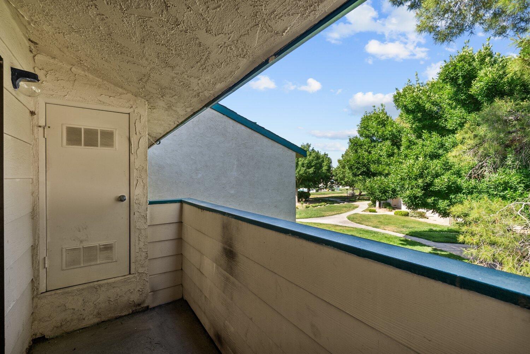
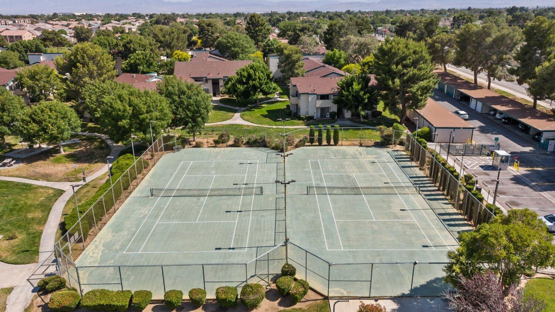
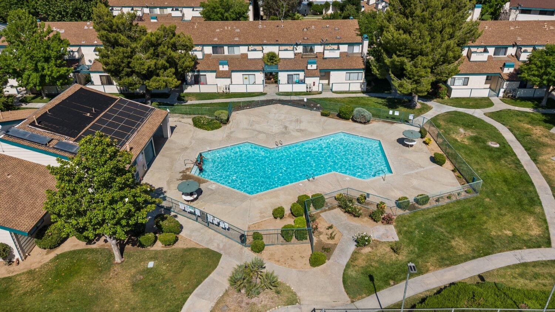
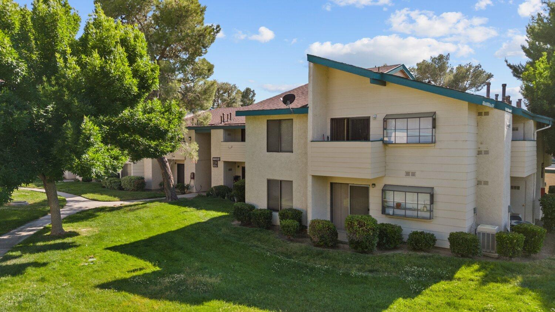
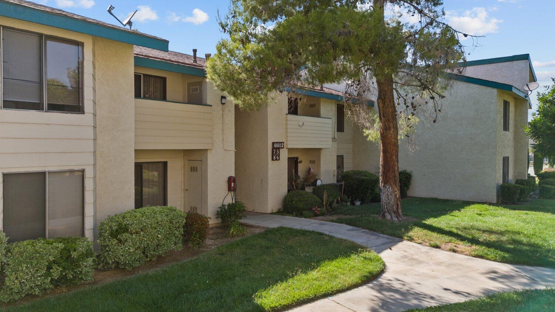
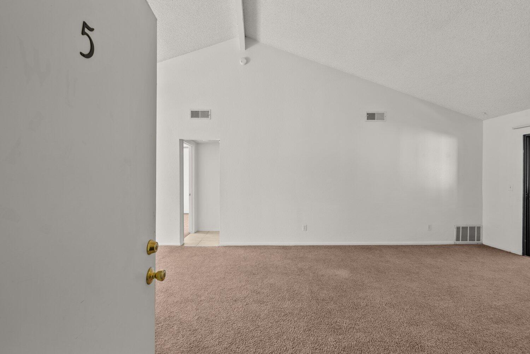
Property Description
Motivated Seller! This stunning condo in Lancaster offers two bedrooms, one bathroom, and 938 square feet of living space and two balconies. Situated in a convenient spot within the complex, this unit comes with two assigned carports. The community boasts two tennis courts, a sparkling pool, and recreation building, providing both comfort and leisure amenities. The spacious living room features a balcony overlooking the serene, landscaped grounds and there is a second balcony off the dining area. The kitchen is a functional space that includes brand new gas range/oven, new dishwasher, a designated area for a stackable washer/dryer and a new furnace. Above the kitchen sink there's a charming garden window that floods the room with natural light. Both bedrooms offer ample space and are complemented by generous closets with storage. The primary bedroom features mirrored closet doors for added convenience. The bathroom is a full bath, thoughtfully designed with a door separating the shower and toilet from the sink area. Don't wait, schedule your viewing today!
Interior Features
| Bedroom Information |
| Bedrooms |
2 |
| Bathroom Information |
| Bathrooms |
1 |
| Flooring Information |
| Material |
Carpet |
| Interior Information |
| Eating Areas |
Dining Area |
| Cooling Type |
Central Air |
Listing Information
| Address |
44412 E 15Th Street, #Apt 5 |
| City |
Lancaster |
| State |
CA |
| Zip |
93535 |
| County |
Los Angeles |
| Listing Agent |
Karen Jenkins DRE #01215096 |
| Courtesy Of |
JohnHart Real Estate |
| List Price |
$215,000 |
| Status |
Pending |
| Type |
Residential |
| Subtype |
Condominium |
| Structure Size |
N/A |
| Lot Size |
158,123 |
| Year Built |
1981 |
Listing information courtesy of: Karen Jenkins, JohnHart Real Estate. *Based on information from the Association of REALTORS/Multiple Listing as of Sep 18th, 2024 at 4:00 PM and/or other sources. Display of MLS data is deemed reliable but is not guaranteed accurate by the MLS. All data, including all measurements and calculations of area, is obtained from various sources and has not been, and will not be, verified by broker or MLS. All information should be independently reviewed and verified for accuracy. Properties may or may not be listed by the office/agent presenting the information.




















