-
Listed Price :
$1,949,000
-
Beds :
5
-
Baths :
5
-
Property Size :
4,012 sqft
-
Year Built :
1982
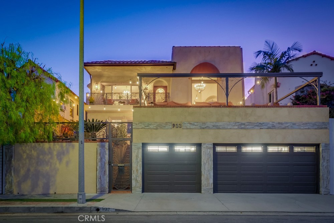
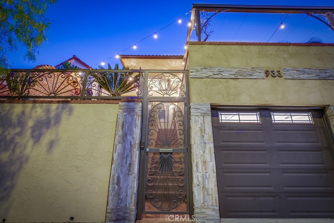
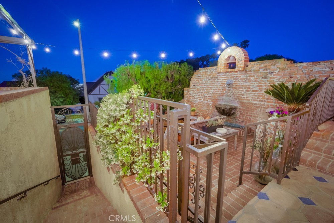
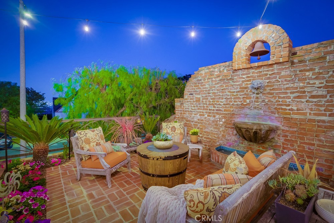
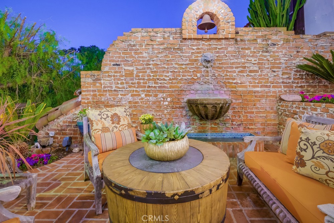
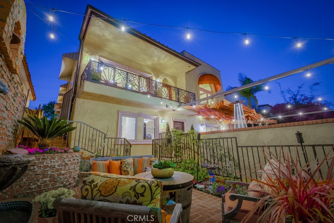
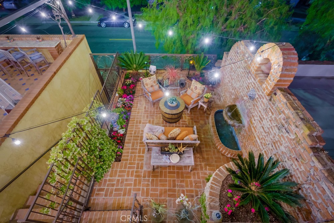
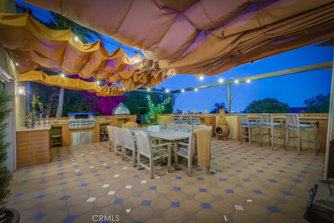
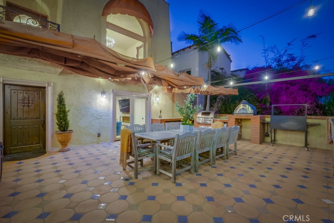
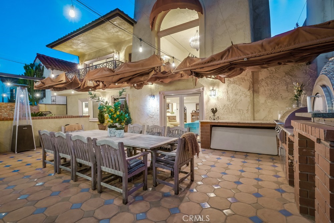
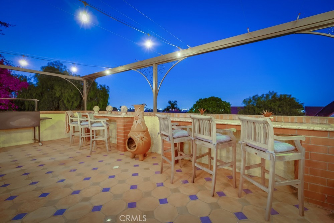
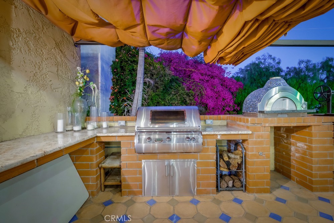
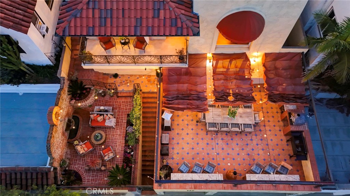
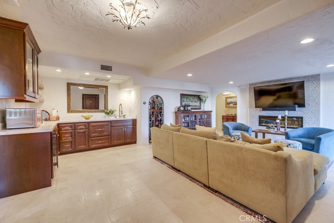
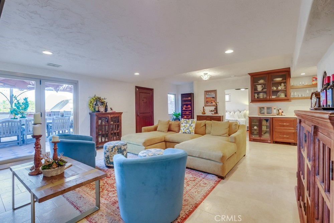
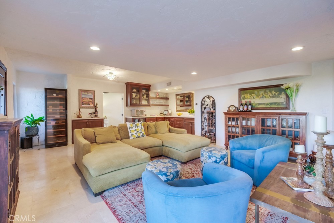
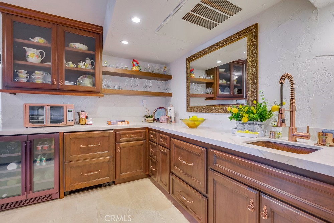
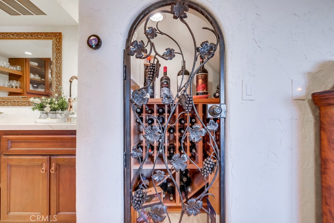
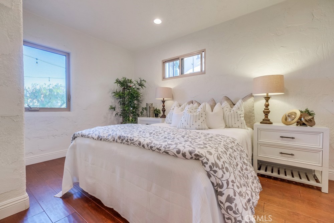
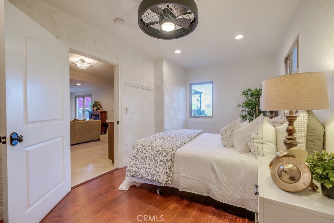
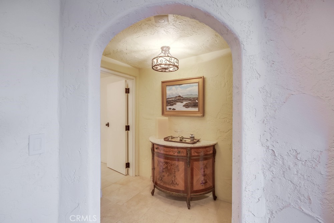
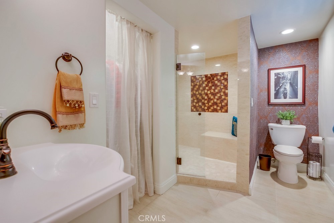
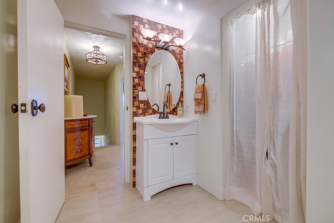
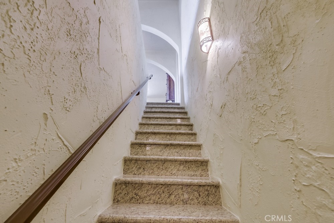
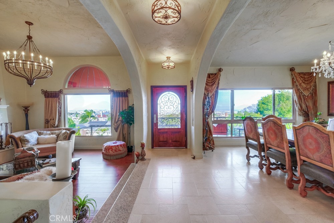
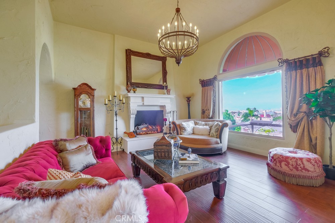
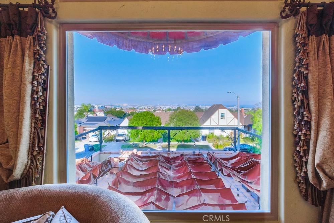
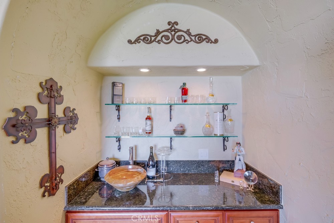
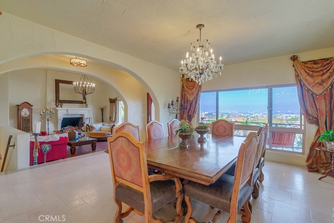
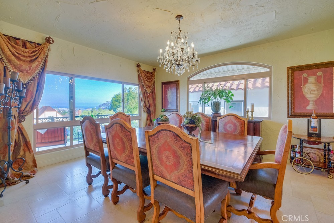
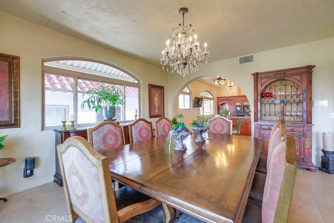
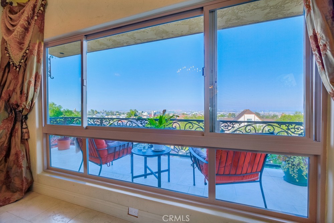
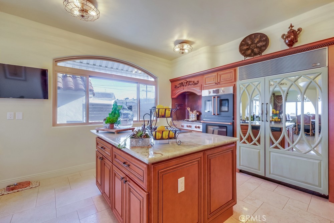
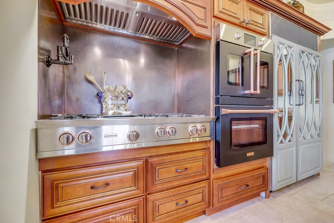
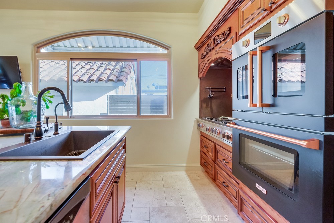
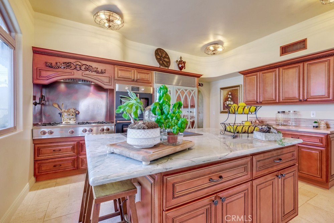
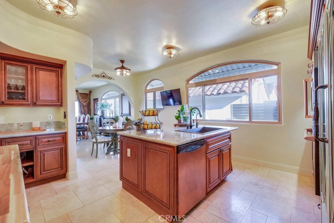
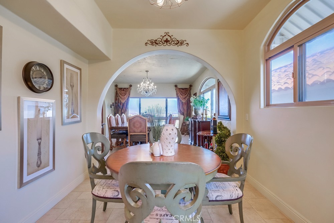
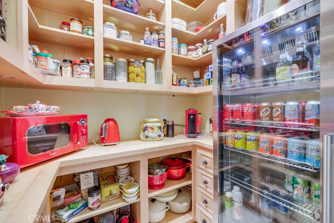
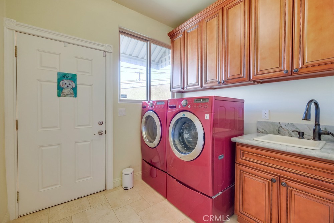
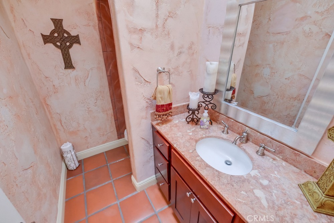
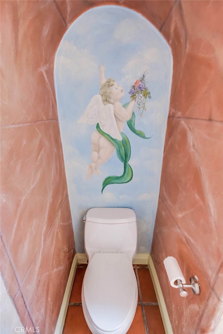
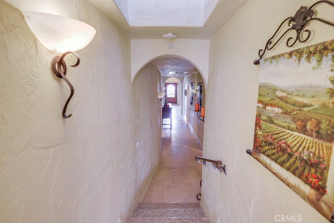
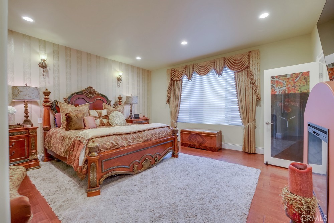
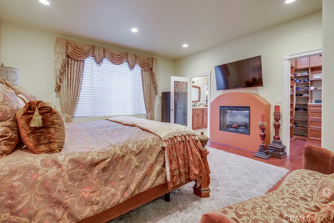
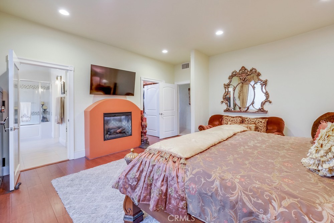
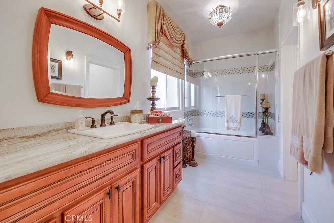
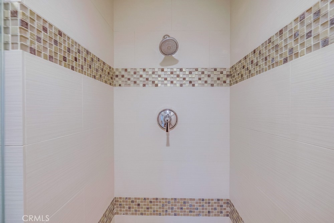
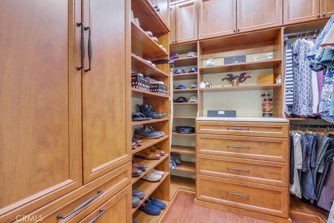
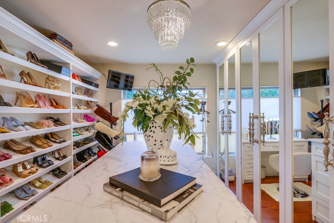
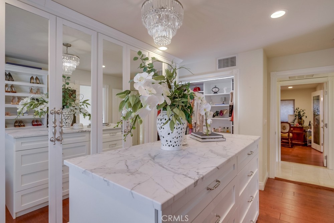
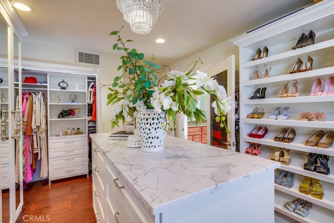
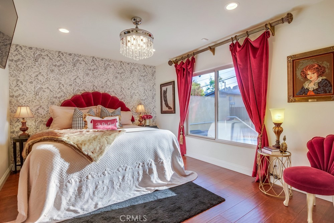
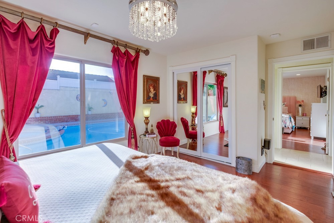
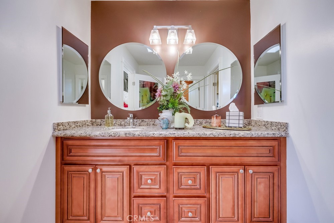
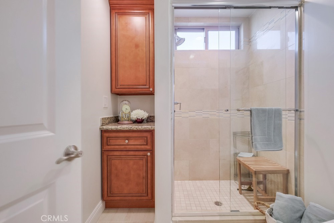
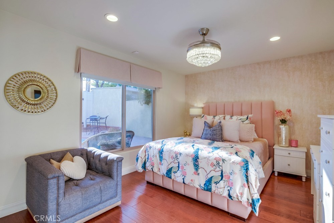
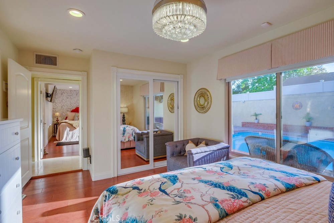
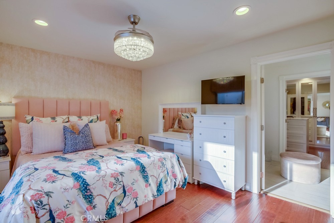
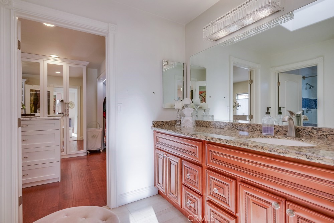
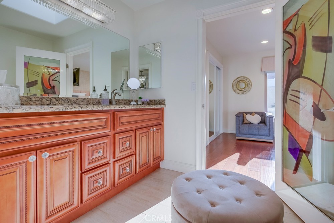
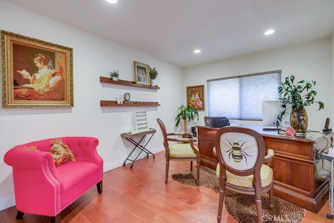
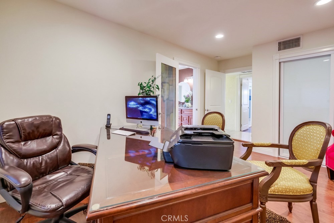
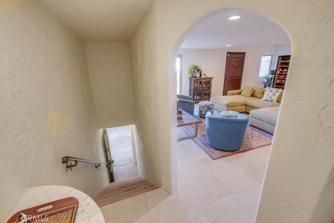
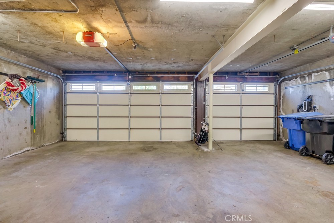
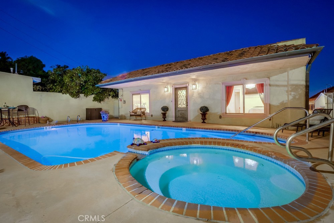
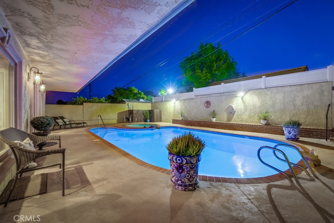
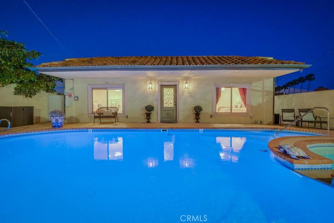
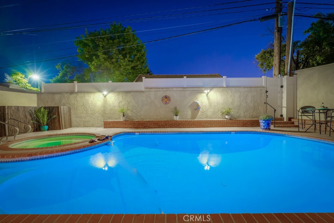
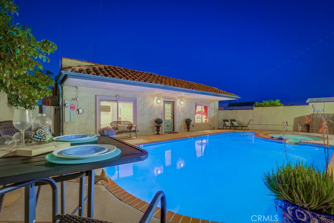
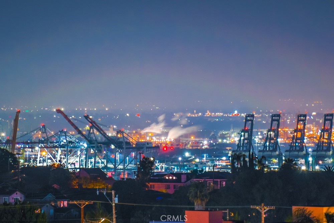
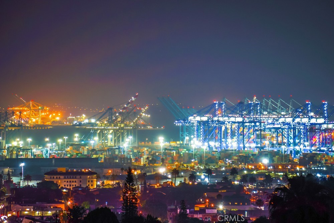
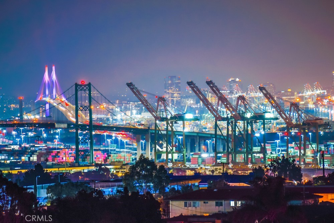
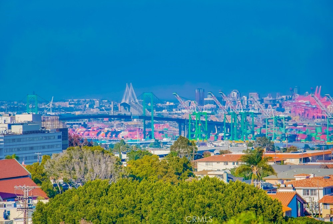
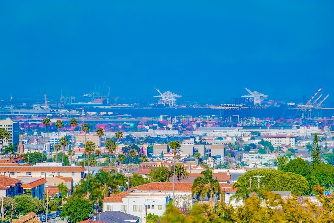
Property Description
Welcome to San Pedro's finest interpretation of a Tuscan Villa, a stunning estate that blends timeless elegance with modern luxury. Nestled on the hillside above Dodson Ave, this magnificent 5-bedroom, 5-bathroom home offers 4012 sq ft of lavish living space and is as much an entertainment haven as it is a sanctuary. From its perch, you’ll enjoy panoramic views of snowcapped mountains, the vibrant cityscape, the bustling harbor, and the vast Pacific Ocean. Completed in 1982 by renowned local builder Art Corona, this residence radiates the charm of a 1930s construction. Ascend the grand stairway to find a serene garden with a brick fountain wall, lion's head spout, and bell tower, perfect for morning coffee. The journey continues to an expansive patio above a three-car garage, equipped for ultimate outdoor entertaining with a BBQ, pizza oven, built-in bar seating, retractable shades, and bistro lights. The patio connects to the lower-level living area with a kitchenette, wine cellar, 3/4 bath, and a cozy bedroom, ideal for in-laws or guests. On the upper main level, an awe-inspiring step-down living room features a 12 ft ceiling, custom stone fireplace, dry bar, and large picture window framing breathtaking vistas. Adjacent is an expansive formal dining room and a gourmet kitchen with custom wood cabinetry, double oven, six-burner range with copper backsplash and pot-filler, Subzero refrigerator, center island with breakfast bar, informal dining area, and spacious walk-in pantry. The main hall leads to an impressive primary suite with a fireplace, walk-in closet, and spa-like bathroom with a jetted tub and separate shower. Nearby, a bedroom has been transformed into an opulent closet and dressing area. Three junior suites each have beautifully appointed bathrooms, offering comfort and privacy. The private rear yard features a 9 ft deep heated pool and relaxing spa, ideal for unwinding or hosting pool parties. As a bonus, the seller is open to including all high-quality custom furnishings, accessories, and art, allowing you to move in immediately. This San Pedro estate is a rare gem, offering a unique blend of luxury, comfort, and breathtaking views. Don’t miss the opportunity to make this spectacular Tuscan Villa your own.
Interior Features
| Laundry Information |
| Location(s) |
Inside, Laundry Room, See Remarks |
| Kitchen Information |
| Features |
Butler's Pantry, Granite Counters, Kitchen Island, Kitchenette, Remodeled, Self-closing Drawers, Updated Kitchen, Utility Sink, Walk-In Pantry |
| Bedroom Information |
| Bedrooms |
5 |
| Bathroom Information |
| Features |
Bathtub, Granite Counters, Jetted Tub, Remodeled, Soaking Tub, Separate Shower, Upgraded, Vanity |
| Bathrooms |
5 |
| Flooring Information |
| Material |
Carpet, See Remarks, Tile, Wood |
| Interior Information |
| Features |
Wet Bar, Breakfast Bar, Built-in Features, Balcony, Separate/Formal Dining Room, Eat-in Kitchen, Granite Counters, In-Law Floorplan, Pantry, Stone Counters, Recessed Lighting, See Remarks, Storage, Sunken Living Room, Primary Suite, Walk-In Pantry, Wine Cellar, Walk-In Closet(s) |
| Cooling Type |
Central Air, See Remarks, Zoned |
Listing Information
| Address |
933 S Dodson Avenue |
| City |
San Pedro |
| State |
CA |
| Zip |
90732 |
| County |
Los Angeles |
| Listing Agent |
Gary Krill DRE #01086159 |
| Courtesy Of |
Compass |
| List Price |
$1,949,000 |
| Status |
Hidden |
| Type |
Residential |
| Subtype |
Single Family Residence |
| Structure Size |
4,012 |
| Lot Size |
6,482 |
| Year Built |
1982 |
Listing information courtesy of: Gary Krill, Compass. *Based on information from the Association of REALTORS/Multiple Listing as of Sep 30th, 2024 at 9:06 PM and/or other sources. Display of MLS data is deemed reliable but is not guaranteed accurate by the MLS. All data, including all measurements and calculations of area, is obtained from various sources and has not been, and will not be, verified by broker or MLS. All information should be independently reviewed and verified for accuracy. Properties may or may not be listed by the office/agent presenting the information.











































































